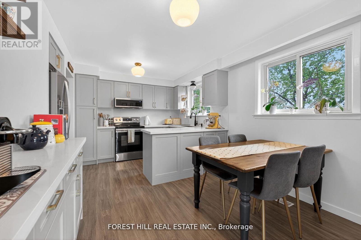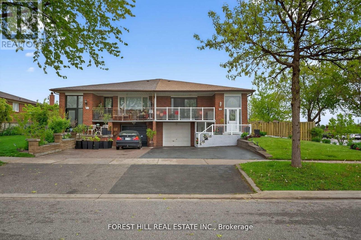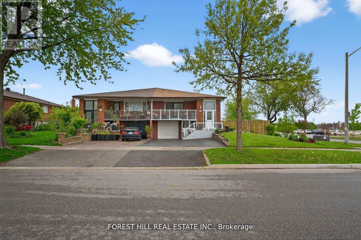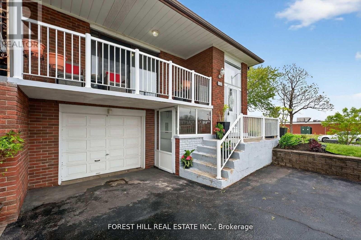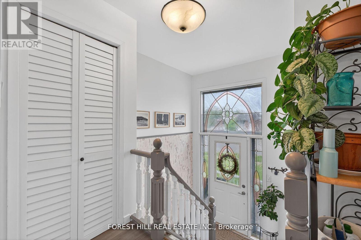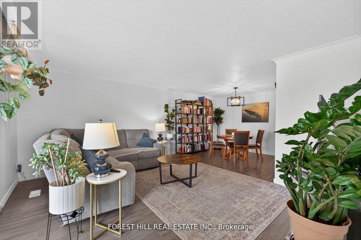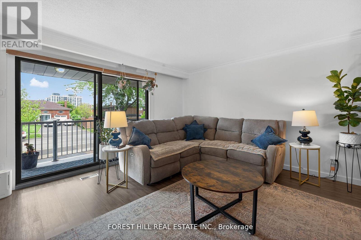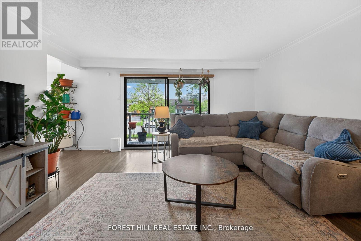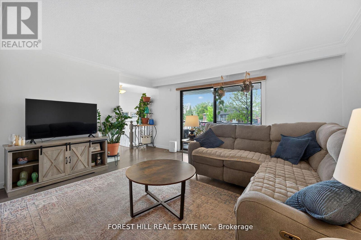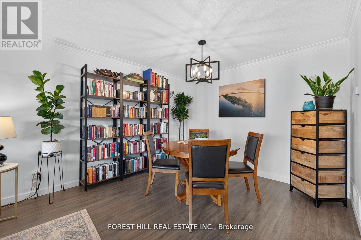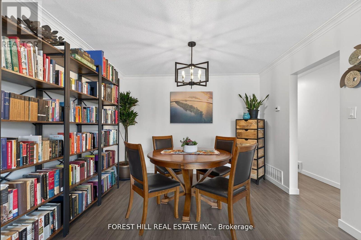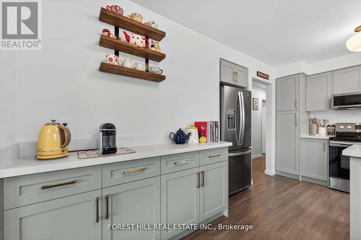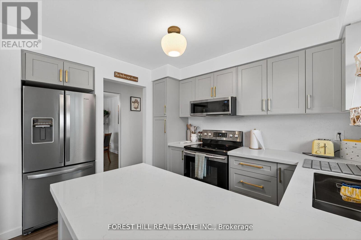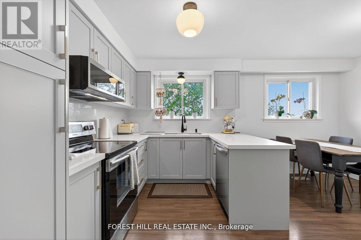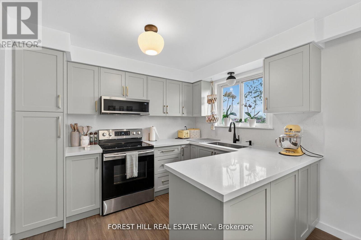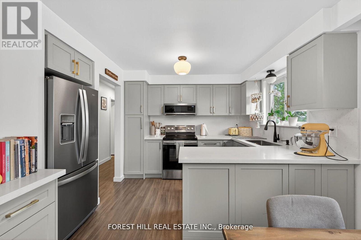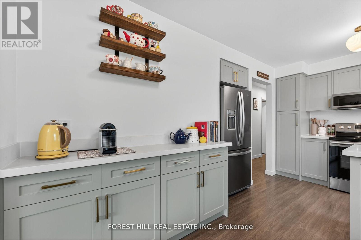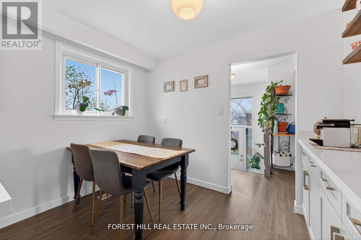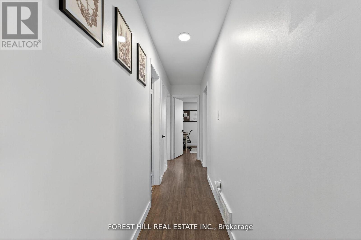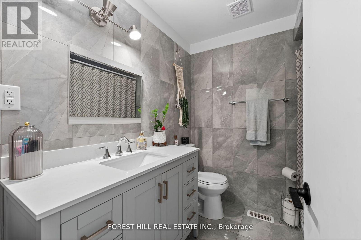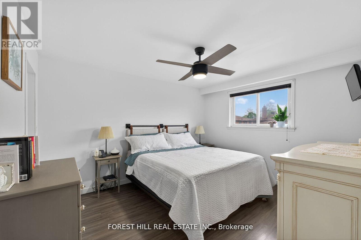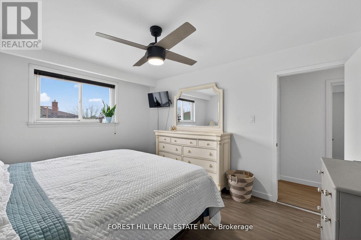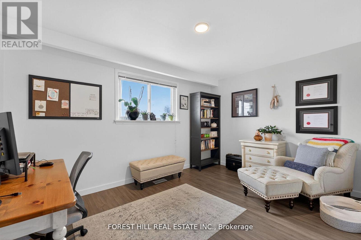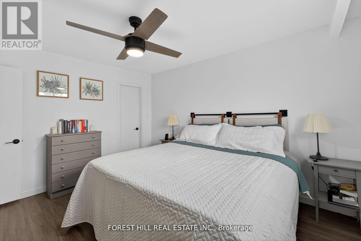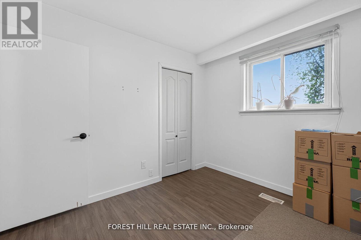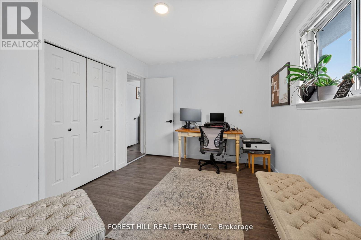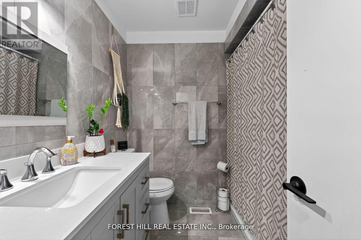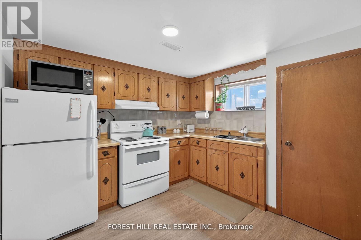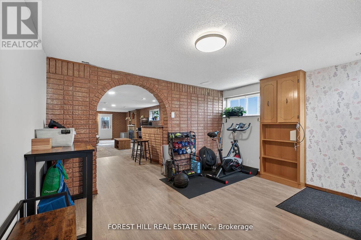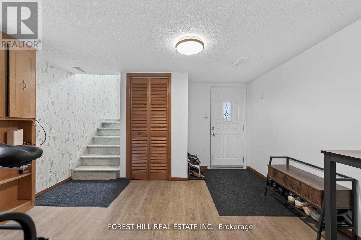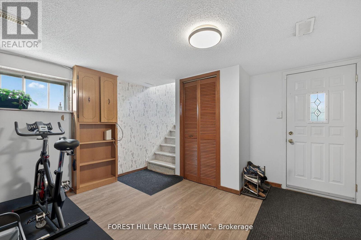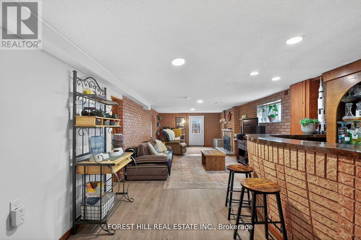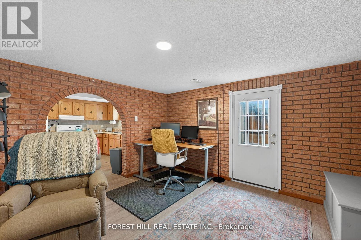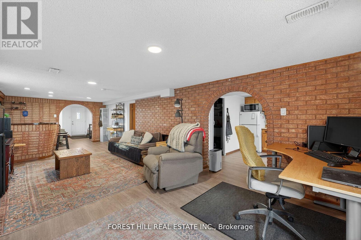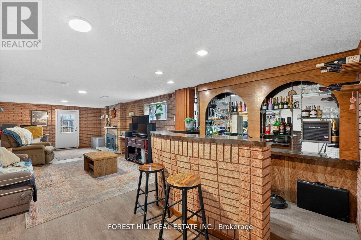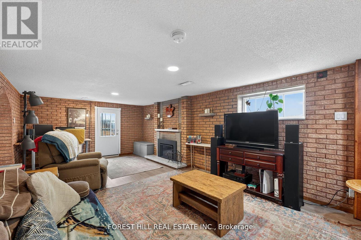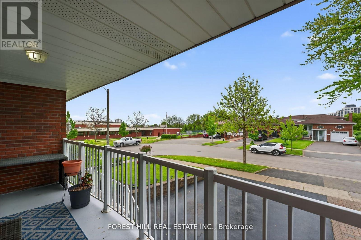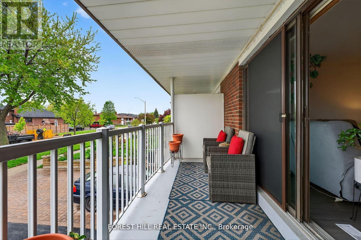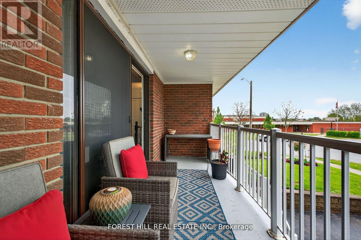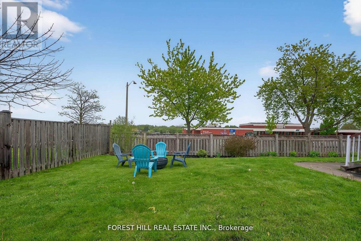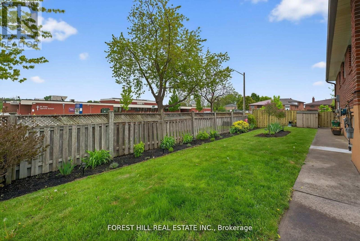100 Andrew Park Vaughan, Ontario L4L 1E9
$1,039,000
Stunning Raised Bungalow in the Heart of Woodbridge! Enjoy over 2500 sq ft of living space! Beautifully updated and move-in ready, this raised bungalow features 3+1 large bedrooms, 2 full bathrooms, and a bright, open-concept living/dining area. Enjoy a renovated kitchen and main bath, cozy gas fireplace insert, and walkout basement with in-law suite potential. Step outside to a fully fenced, landscaped yard with multiple flower beds perfect for relaxing or entertaining. Located on a quiet street in a sought-after neighborhood close to schools, parks, transit, and shopping. Key Features: 3+1 spacious bedrooms 2 full bathrooms Renovated kitchen & bathroom Walkout basement Cozy electric fireplace insert Fully fenced yard with landscaping & flower beds Spacious open-concept living/dining area Quiet, family-friendly location in central Woodbridge Don't miss this exceptional opportunity! (id:60365)
Property Details
| MLS® Number | N12383272 |
| Property Type | Single Family |
| Community Name | West Woodbridge |
| AmenitiesNearBy | Hospital, Park, Place Of Worship, Public Transit |
| EquipmentType | Water Heater |
| Features | Conservation/green Belt, Carpet Free, In-law Suite |
| ParkingSpaceTotal | 3 |
| RentalEquipmentType | Water Heater |
| Structure | Porch |
Building
| BathroomTotal | 2 |
| BedroomsAboveGround | 3 |
| BedroomsBelowGround | 1 |
| BedroomsTotal | 4 |
| Age | 51 To 99 Years |
| Appliances | Dryer, Microwave, Two Stoves, Washer, Window Coverings, Two Refrigerators |
| ArchitecturalStyle | Raised Bungalow |
| BasementDevelopment | Finished |
| BasementFeatures | Walk Out |
| BasementType | N/a (finished) |
| ConstructionStyleAttachment | Semi-detached |
| CoolingType | Central Air Conditioning |
| ExteriorFinish | Brick, Concrete |
| FireProtection | Smoke Detectors |
| FireplacePresent | Yes |
| FlooringType | Laminate, Tile |
| FoundationType | Brick, Concrete |
| HeatingFuel | Natural Gas |
| HeatingType | Forced Air |
| StoriesTotal | 1 |
| SizeInterior | 1100 - 1500 Sqft |
| Type | House |
| UtilityWater | Municipal Water |
Parking
| Garage |
Land
| Acreage | No |
| LandAmenities | Hospital, Park, Place Of Worship, Public Transit |
| LandscapeFeatures | Landscaped |
| Sewer | Sanitary Sewer |
| SizeDepth | 120 Ft |
| SizeFrontage | 52 Ft |
| SizeIrregular | 52 X 120 Ft |
| SizeTotalText | 52 X 120 Ft |
Rooms
| Level | Type | Length | Width | Dimensions |
|---|---|---|---|---|
| Second Level | Living Room | 4.39 m | 6.7 m | 4.39 m x 6.7 m |
| Second Level | Dining Room | 4.39 m | 6.7 m | 4.39 m x 6.7 m |
| Second Level | Kitchen | 3.02 m | 4.11 m | 3.02 m x 4.11 m |
| Second Level | Bathroom | 3.04 m | 1.82 m | 3.04 m x 1.82 m |
| Second Level | Primary Bedroom | 4.01 m | 3.3 m | 4.01 m x 3.3 m |
| Second Level | Bedroom 2 | 3.04 m | 2.79 m | 3.04 m x 2.79 m |
| Second Level | Bedroom 3 | 2.97 m | 4.11 m | 2.97 m x 4.11 m |
| Ground Level | Kitchen | 4.57 m | 4.57 m | 4.57 m x 4.57 m |
| Ground Level | Family Room | 4.39 m | 6.8 m | 4.39 m x 6.8 m |
| Ground Level | Great Room | 4.39 m | 6.7 m | 4.39 m x 6.7 m |
| Ground Level | Bathroom | 3.04 m | 1.82 m | 3.04 m x 1.82 m |
Utilities
| Cable | Installed |
| Electricity | Installed |
| Sewer | Installed |
https://www.realtor.ca/real-estate/28819296/100-andrew-park-vaughan-west-woodbridge-west-woodbridge
Jason Katz
Salesperson
9001 Dufferin St Unit A9
Thornhill, Ontario L4J 0H7

