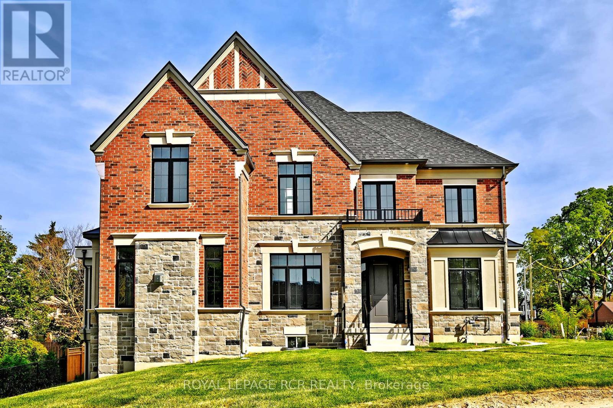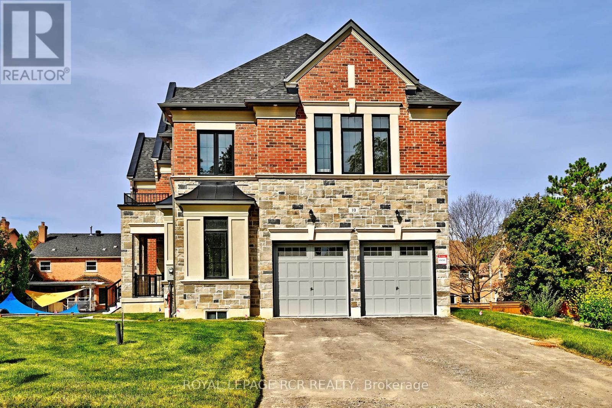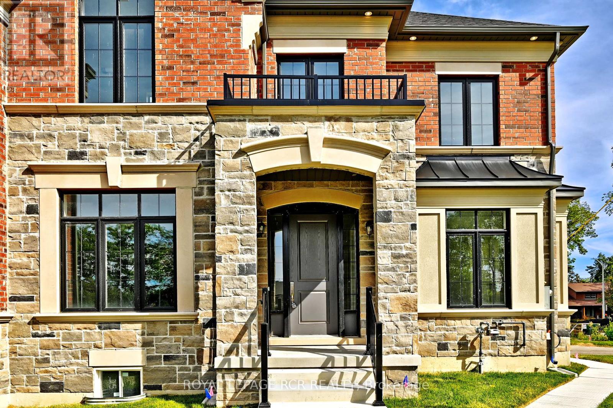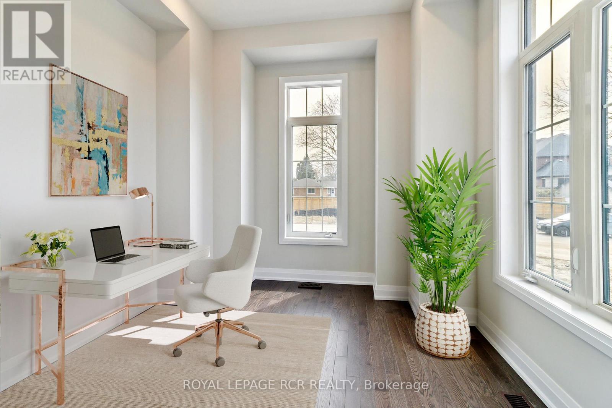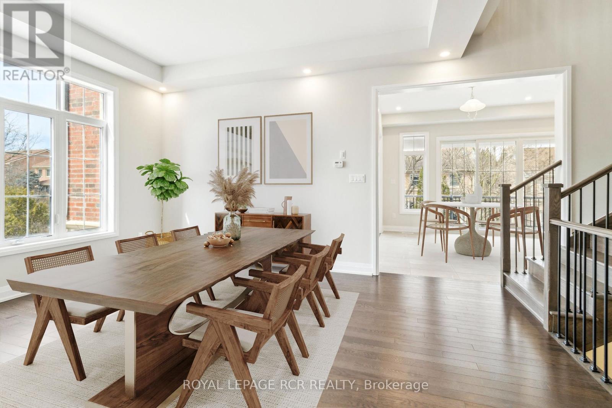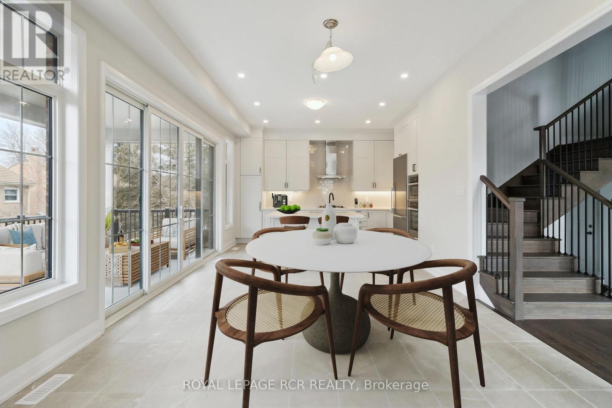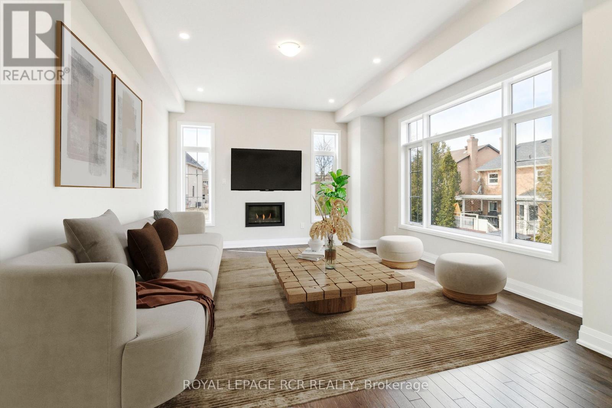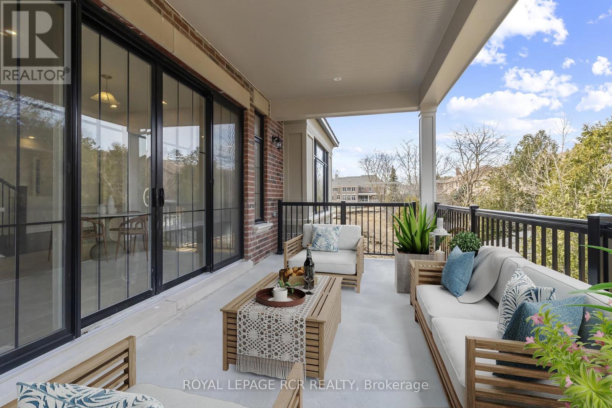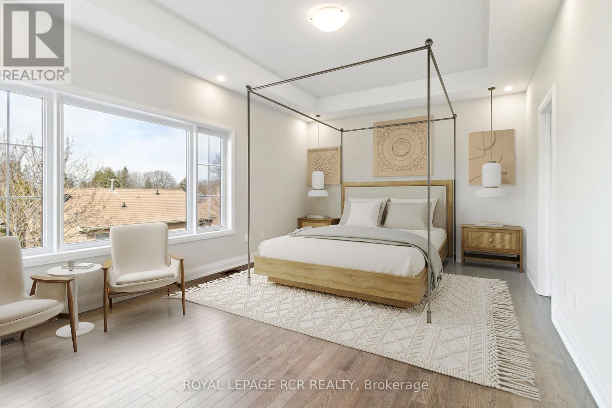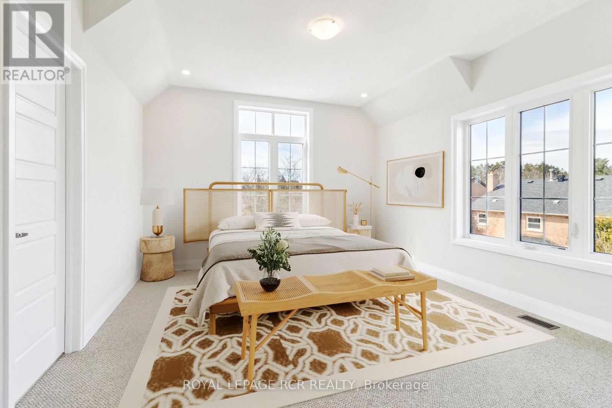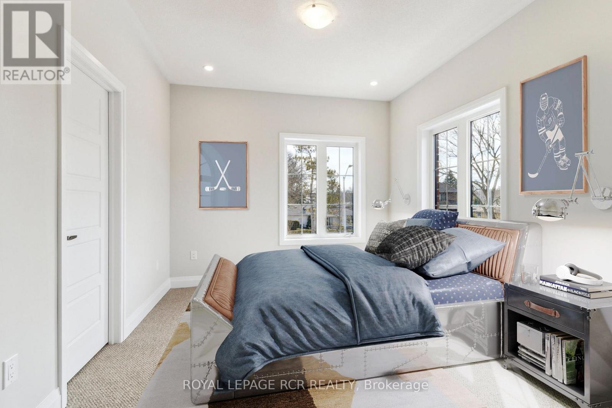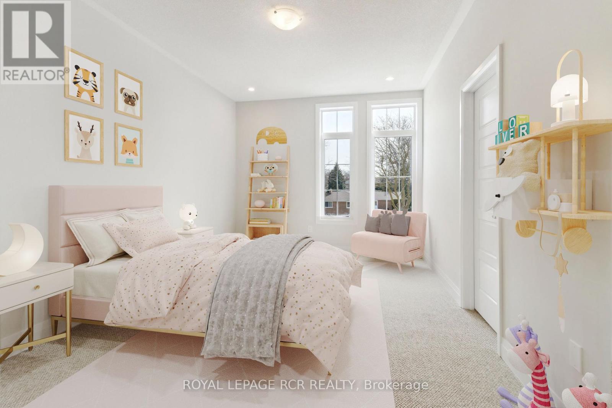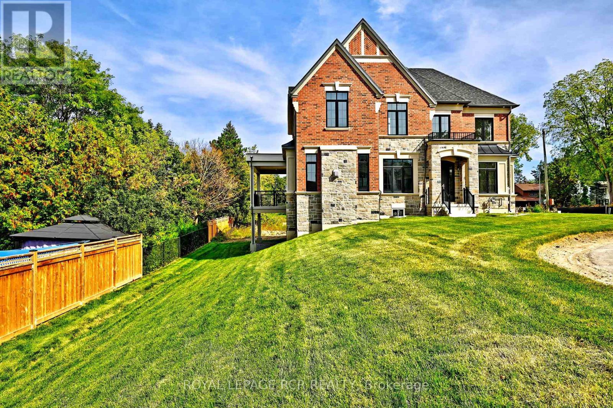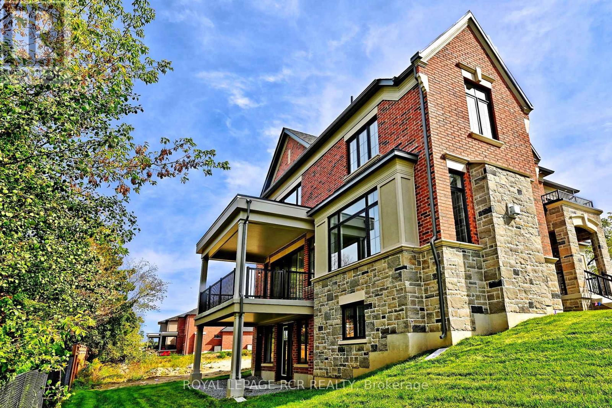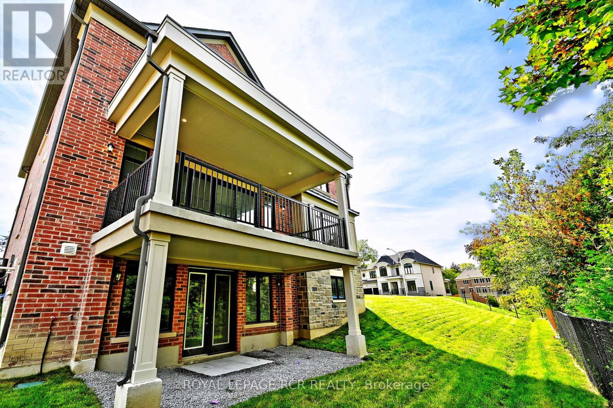10 William Heath Court Aurora, Ontario L4G 3V4
$2,644,900
This stunning newly built 4-bedroom, 4-bathroom Allegro home offers over 2,900 sq ft of refined living in a sought-after Aurora neighbourhood. Featuring 10-ft ceilings with coffered details, Vintage Oak hardwood floors, and oversized windows, the main floor includes a formal dining room, office with bay windows, and a great room with gas fireplace. The chefs kitchen boasts Miele appliances, custom cabinetry, Silestone counters, and a spacious island with breakfast bar, opening to a bright breakfast nook and 200 sq ft covered loggia through extra-wide four panel sliding doors. Upstairs, the primary suite impresses with a coffered ceiling, large walk-in closet, and spa-like 5-pc ensuite with freestanding tub and glass shower. Upper-level laundry, a walkout basement, and a 2-car garage complete this exceptional home. (id:60365)
Property Details
| MLS® Number | N12452019 |
| Property Type | Single Family |
| Community Name | Aurora Highlands |
| ParkingSpaceTotal | 6 |
Building
| BathroomTotal | 4 |
| BedroomsAboveGround | 4 |
| BedroomsTotal | 4 |
| Amenities | Fireplace(s) |
| Appliances | Oven - Built-in |
| BasementFeatures | Walk Out |
| BasementType | N/a |
| ConstructionStyleAttachment | Detached |
| CoolingType | Central Air Conditioning |
| ExteriorFinish | Brick, Stone |
| FireplacePresent | Yes |
| FireplaceTotal | 1 |
| FlooringType | Tile, Hardwood, Carpeted |
| FoundationType | Poured Concrete |
| HalfBathTotal | 1 |
| HeatingFuel | Natural Gas |
| HeatingType | Forced Air |
| StoriesTotal | 2 |
| SizeInterior | 2500 - 3000 Sqft |
| Type | House |
| UtilityWater | Municipal Water |
Parking
| Attached Garage | |
| Garage |
Land
| Acreage | No |
| Sewer | Sanitary Sewer |
| SizeDepth | 104 Ft |
| SizeIrregular | 104 Ft ; See Survey |
| SizeTotalText | 104 Ft ; See Survey |
Rooms
| Level | Type | Length | Width | Dimensions |
|---|---|---|---|---|
| Second Level | Laundry Room | 1.88 m | 2.74 m | 1.88 m x 2.74 m |
| Second Level | Primary Bedroom | 3.68 m | 5.48 m | 3.68 m x 5.48 m |
| Second Level | Bedroom 2 | 3.9 m | 4.26 m | 3.9 m x 4.26 m |
| Second Level | Bedroom 3 | 3.29 m | 3.65 m | 3.29 m x 3.65 m |
| Second Level | Bedroom 4 | 3.65 m | 4.75 m | 3.65 m x 4.75 m |
| Main Level | Foyer | 2.02 m | 3.32 m | 2.02 m x 3.32 m |
| Main Level | Library | 2.92 m | 2.62 m | 2.92 m x 2.62 m |
| Main Level | Dining Room | 3.59 m | 4.9 m | 3.59 m x 4.9 m |
| Main Level | Kitchen | 4.29 m | 3.04 m | 4.29 m x 3.04 m |
| Main Level | Eating Area | 3.9 m | 3.65 m | 3.9 m x 3.65 m |
| Main Level | Great Room | 3.9 m | 5.36 m | 3.9 m x 5.36 m |
Lindsay Rhianne Strom
Broker
17360 Yonge Street
Newmarket, Ontario L3Y 7R6
Marissa Yael White
Salesperson
17360 Yonge Street
Newmarket, Ontario L3Y 7R6

