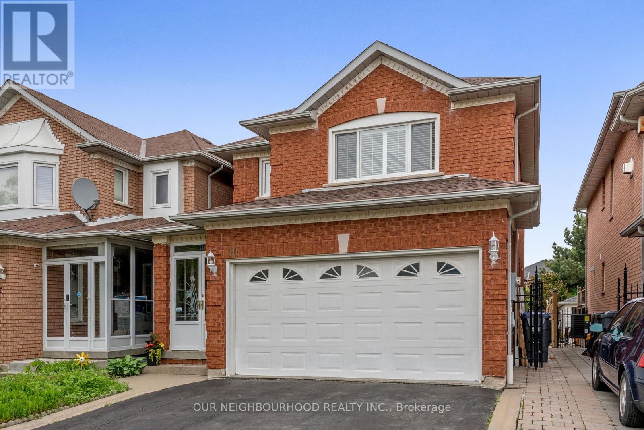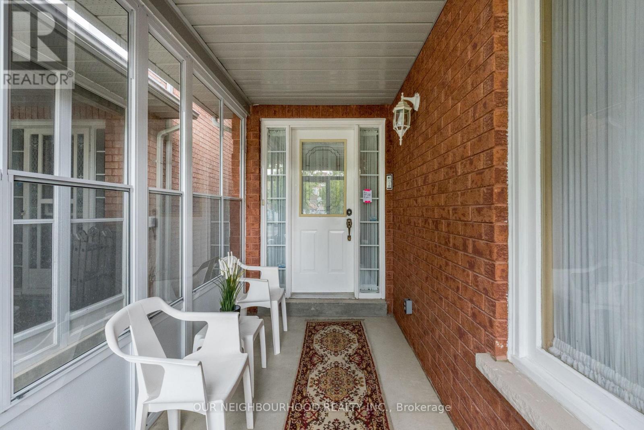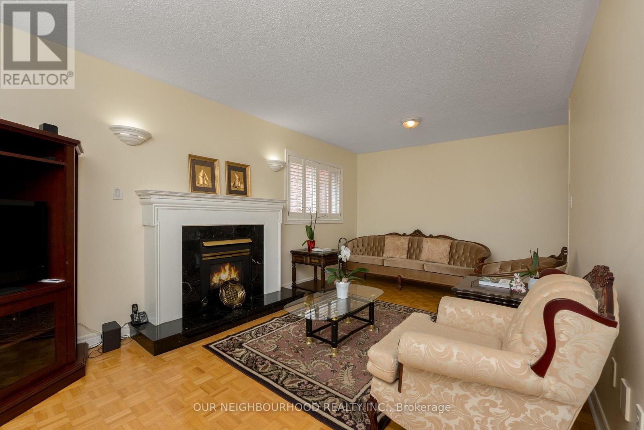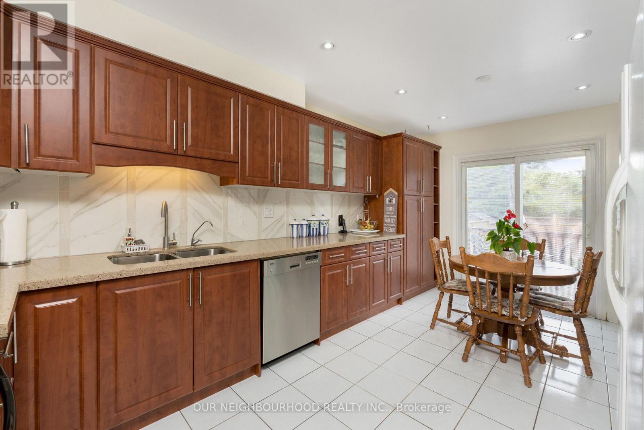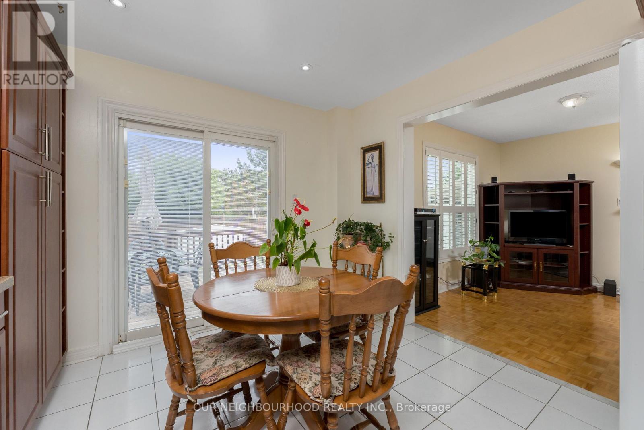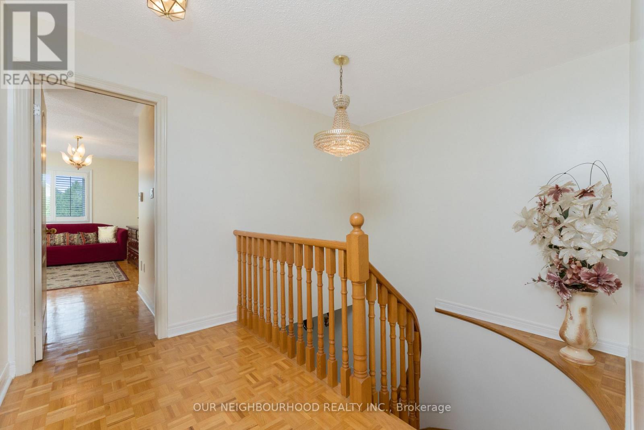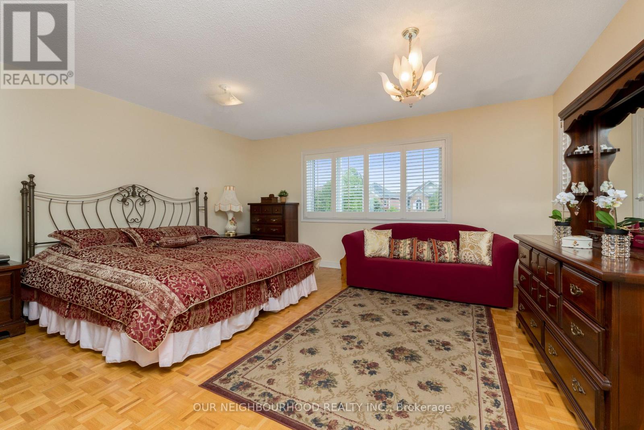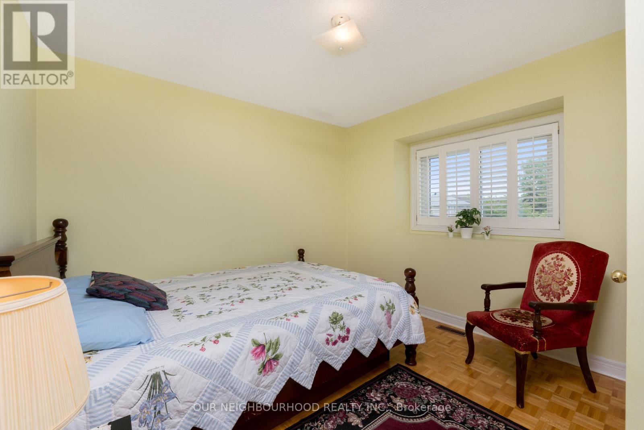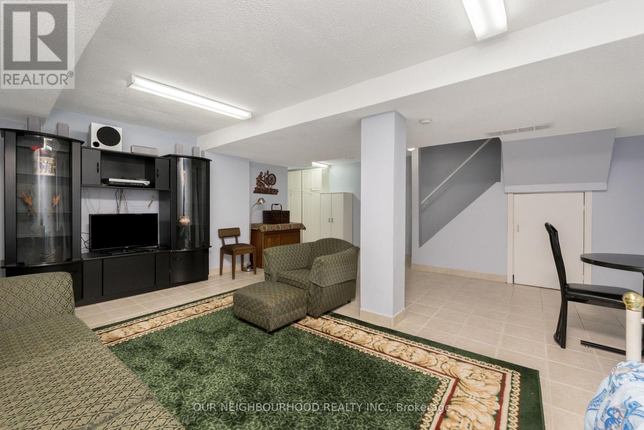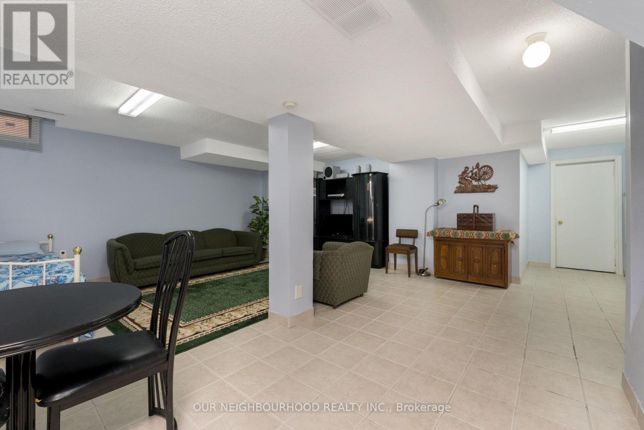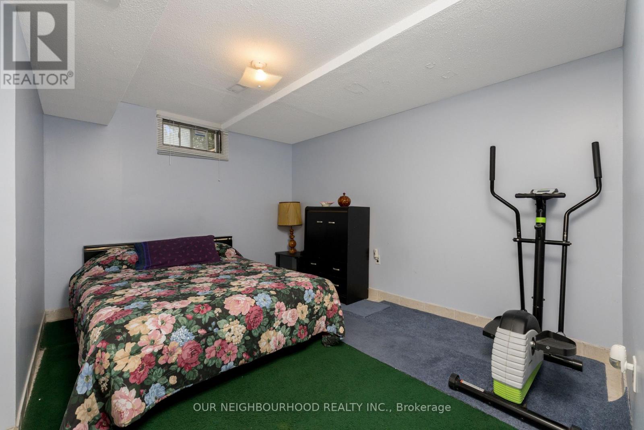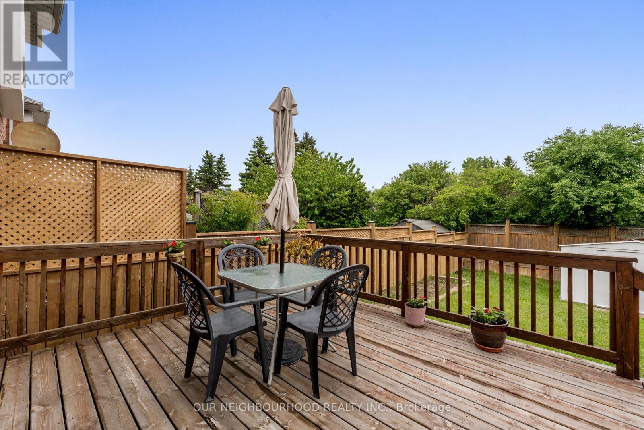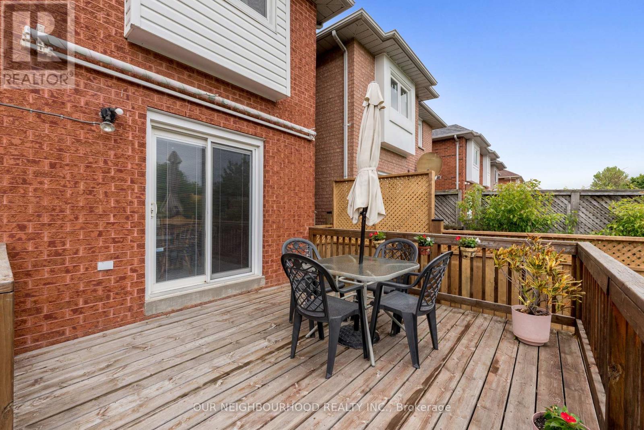10 Wildberry Crescent Brampton, Ontario L6R 1M7
$1,050,000
Gorgeous all brick detached 4 + 1 bedrooms, 4 bathrooms. Large gourmet renovated kitchen with quartz countertop, soft-close cabinetry, tons of counter space for the chef, 2 large pantries, backsplash. Open concept kitchen and breakfast area with walk-out to large deck. Large formal separate living room. Large formal separate dining room. Large primary bedroom with ensuite and massive closet. All bedrooms are a great size. Awesome back yard, fully fenced, garden shed, garden boxes & interlock. Backs onto scenic walking paths. Finished basement featuring a large family/recreation room, additional bedroom, 3-pc bath, large cold cellar. Freshly painted living room, dining room, some bedrooms. California shutters throughout. Circular oak staircase. Rough-in central vacuum. Carpet-free. Tons of natural light plus many many lighting fixtures. Immaculate condition, lovingly cared for by current owner since 1997. Prime location in a fantastic community near the hospital, Trinity Commons Power Centre, 410 Highway, bus stops, schools, parks, community center. Roof and windows replaced. Parking for 4-6 cars in double car garage + driveway. R/I for bidet (primary br). Note: Toronto Metropolitan University's New School of Medicine Brampton Campus is scheduled to open in September. Incredible value! Incredible prime location! Flexible closing/possession date. (id:60365)
Property Details
| MLS® Number | W12185826 |
| Property Type | Single Family |
| Community Name | Sandringham-Wellington |
| Features | Carpet Free |
| ParkingSpaceTotal | 4 |
Building
| BathroomTotal | 4 |
| BedroomsAboveGround | 4 |
| BedroomsBelowGround | 1 |
| BedroomsTotal | 5 |
| Amenities | Fireplace(s) |
| Appliances | Garage Door Opener Remote(s), Blinds, Dishwasher, Dryer, Garage Door Opener, Microwave, Stove, Washer, Refrigerator |
| BasementDevelopment | Finished |
| BasementType | N/a (finished) |
| ConstructionStyleAttachment | Detached |
| CoolingType | Central Air Conditioning |
| ExteriorFinish | Brick |
| FireplacePresent | Yes |
| FireplaceTotal | 1 |
| FlooringType | Concrete, Ceramic, Parquet |
| FoundationType | Concrete |
| HalfBathTotal | 1 |
| HeatingFuel | Natural Gas |
| HeatingType | Forced Air |
| StoriesTotal | 2 |
| SizeInterior | 1500 - 2000 Sqft |
| Type | House |
| UtilityWater | Municipal Water |
Parking
| Attached Garage | |
| Garage |
Land
| Acreage | No |
| Sewer | Sanitary Sewer |
| SizeDepth | 132 Ft |
| SizeFrontage | 30 Ft |
| SizeIrregular | 30 X 132 Ft |
| SizeTotalText | 30 X 132 Ft |
Rooms
| Level | Type | Length | Width | Dimensions |
|---|---|---|---|---|
| Second Level | Primary Bedroom | 5.66 m | 4.72 m | 5.66 m x 4.72 m |
| Second Level | Bedroom 2 | 3.71 m | 2.97 m | 3.71 m x 2.97 m |
| Second Level | Bedroom 3 | 3.58 m | 2.97 m | 3.58 m x 2.97 m |
| Second Level | Bedroom 4 | 3.15 m | 2.8 m | 3.15 m x 2.8 m |
| Basement | Recreational, Games Room | 5.41 m | 5.49 m | 5.41 m x 5.49 m |
| Basement | Bedroom | 3.79 m | 3.15 m | 3.79 m x 3.15 m |
| Ground Level | Living Room | 5.72 m | 3.32 m | 5.72 m x 3.32 m |
| Ground Level | Mud Room | 3.23 m | 1.73 m | 3.23 m x 1.73 m |
| Ground Level | Foyer | 3.56 m | 1.65 m | 3.56 m x 1.65 m |
| Ground Level | Dining Room | 4.01 m | 3.48 m | 4.01 m x 3.48 m |
| Ground Level | Kitchen | 3.5 m | 3.48 m | 3.5 m x 3.48 m |
| Ground Level | Eating Area | 2.5 m | 3.48 m | 2.5 m x 3.48 m |
Belle Jean
Salesperson
550 Bayview Ave Unit 401
Toronto, Ontario M4W 3X8

