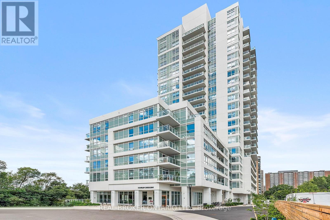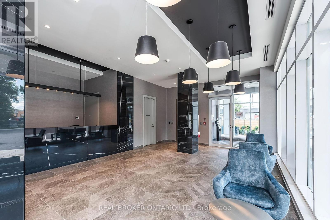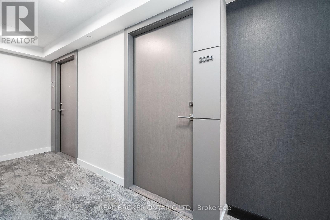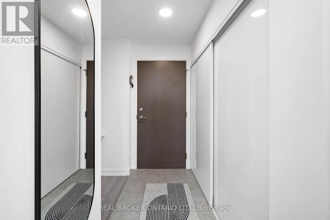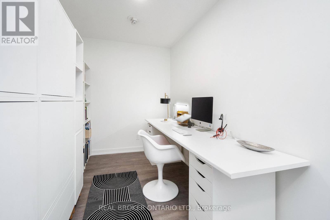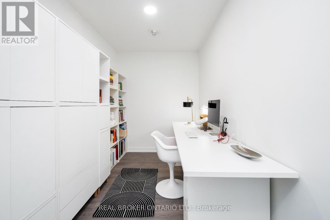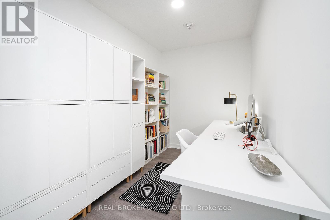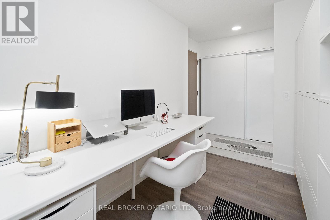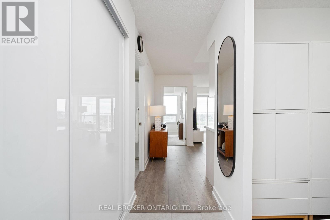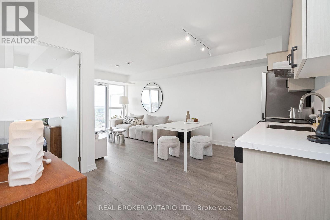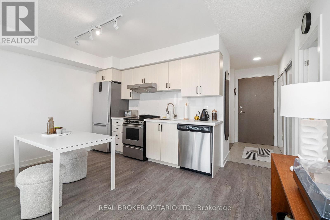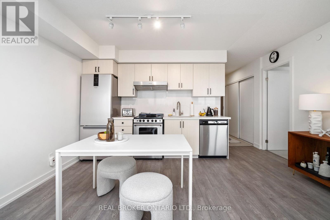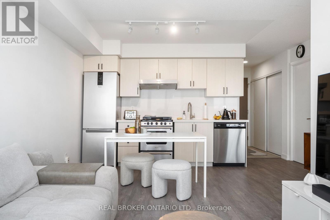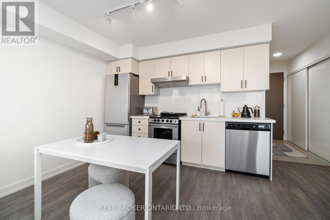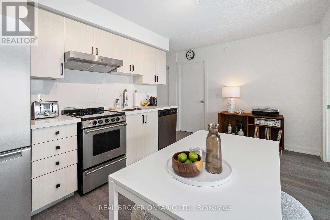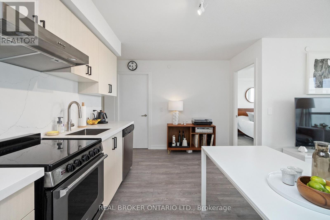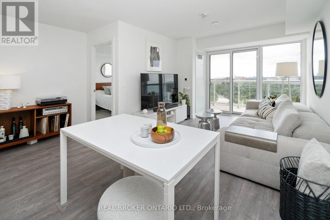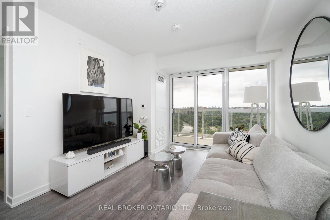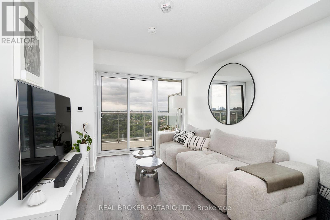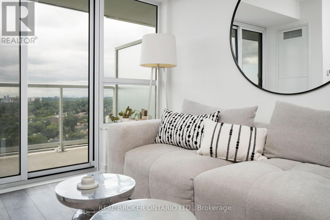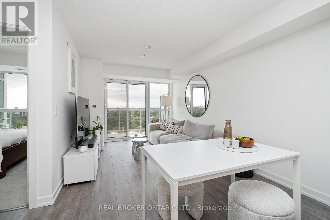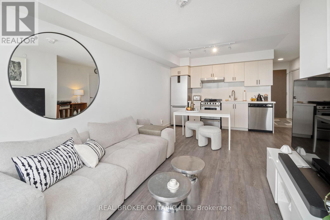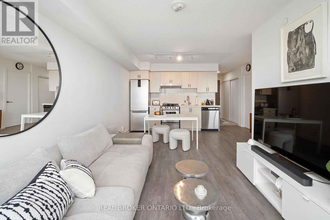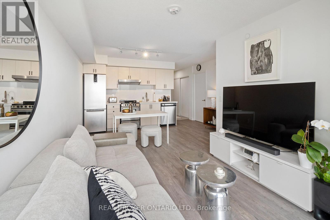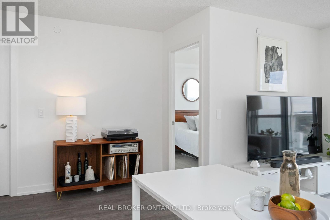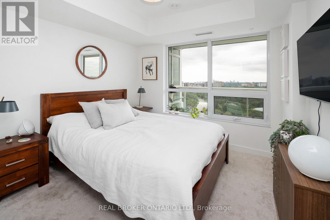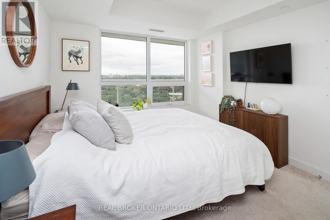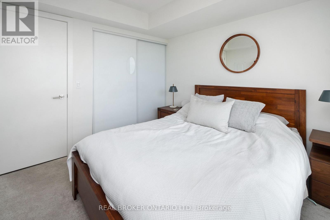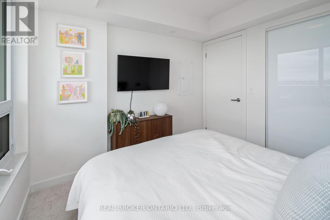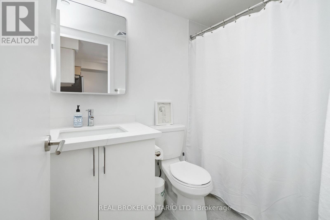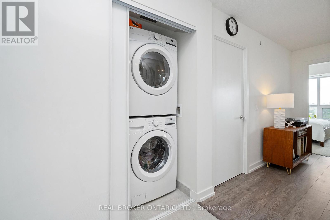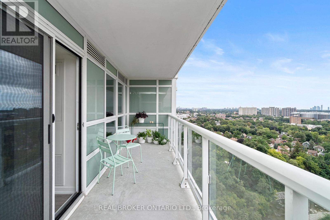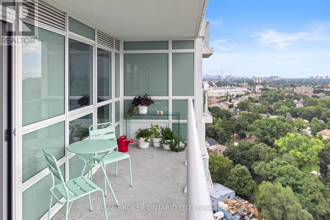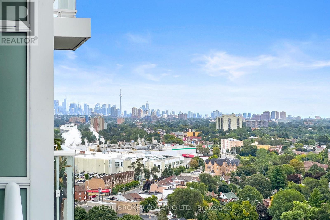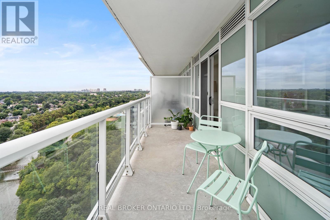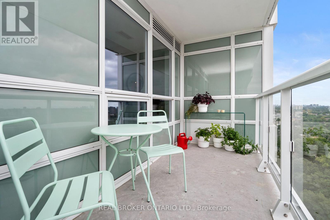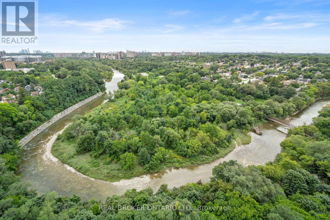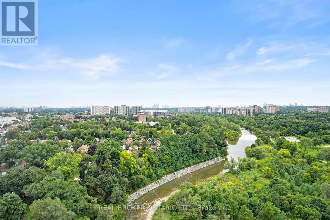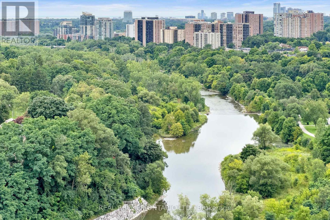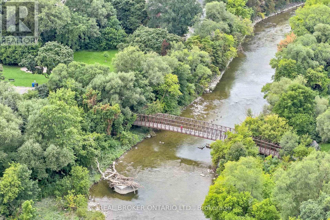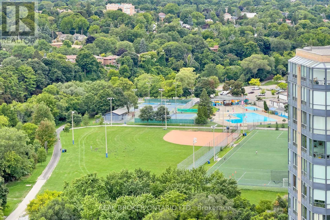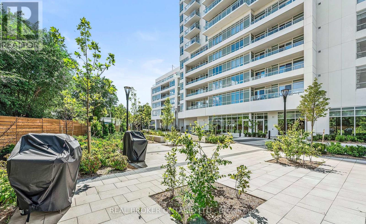10 Wilby Crescent Toronto, Ontario M9N 1E5
$2,200 Monthly
Blend style and functional with this amazing space that features incredible views of the Humber River! An open-concept living area with large floor-to-ceiling windows, this home combines style, comfort, and convenience.The contemporary kitchen features custom cabinetry and stainless steel appliances, quartz countertops, and a custom backsplash. Not to mention the amazing transit - Weston UP/GO takes you to downtown union station as quickly as 18 Minutes, or the other direction to Pearson Airport in 16! Photos from before--bedroom carpet has been replaced with laminate! (id:60365)
Property Details
| MLS® Number | W12460996 |
| Property Type | Single Family |
| Community Name | Weston |
| Features | Balcony, Carpet Free, In Suite Laundry |
Building
| BathroomTotal | 1 |
| BedroomsAboveGround | 1 |
| BedroomsBelowGround | 1 |
| BedroomsTotal | 2 |
| Amenities | Exercise Centre, Visitor Parking, Storage - Locker |
| Appliances | Dishwasher, Dryer, Furniture, Hood Fan, Stove, Washer, Refrigerator |
| CoolingType | Central Air Conditioning |
| ExteriorFinish | Concrete |
| FlooringType | Laminate |
| HeatingFuel | Natural Gas |
| HeatingType | Forced Air |
| SizeInterior | 500 - 599 Sqft |
| Type | Apartment |
Parking
| Underground | |
| Garage |
Land
| Acreage | No |
Rooms
| Level | Type | Length | Width | Dimensions |
|---|---|---|---|---|
| Main Level | Living Room | 3 m | 3.09 m | 3 m x 3.09 m |
| Main Level | Kitchen | 4.32 m | 3.07 m | 4.32 m x 3.07 m |
| Main Level | Primary Bedroom | 2.88 m | 2.99 m | 2.88 m x 2.99 m |
| Main Level | Den | 3.15 m | 2.05 m | 3.15 m x 2.05 m |
| Main Level | Bathroom | 1.56 m | 2.39 m | 1.56 m x 2.39 m |
https://www.realtor.ca/real-estate/28986809/10-wilby-crescent-toronto-weston-weston
Jonathan Chan
Salesperson
130 King St W Unit 1900b
Toronto, Ontario M5X 1E3

