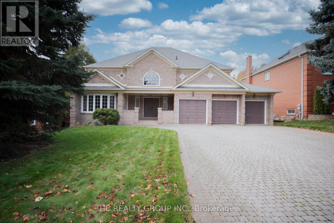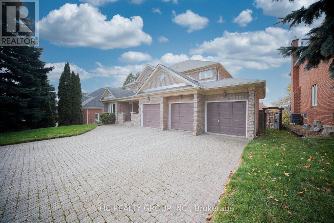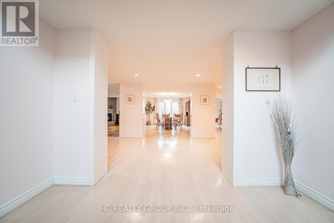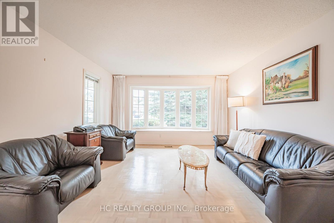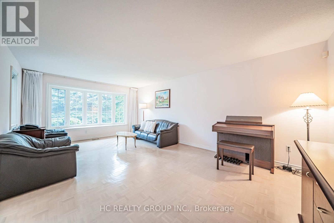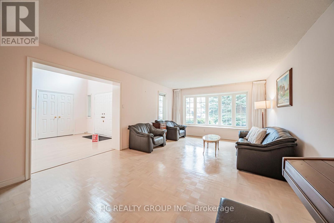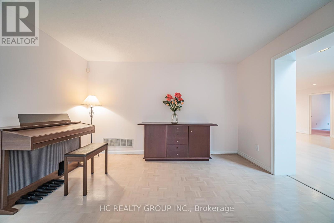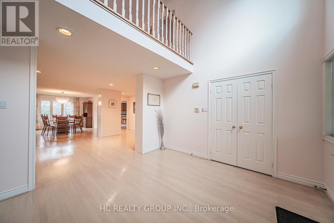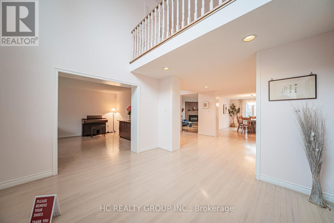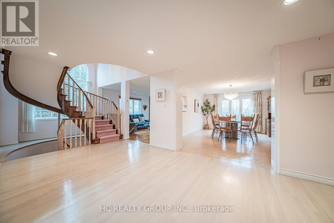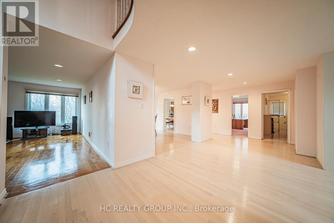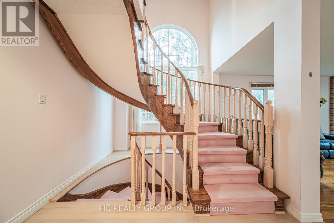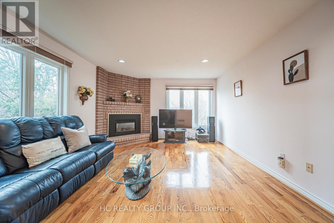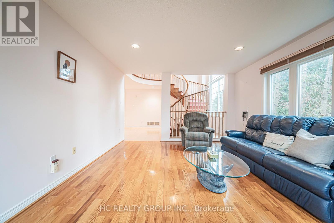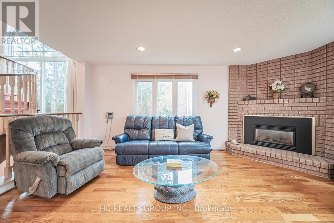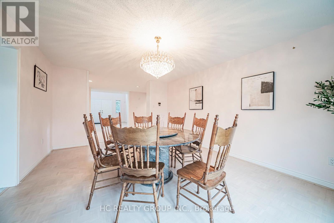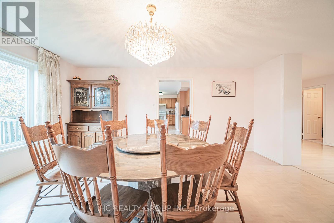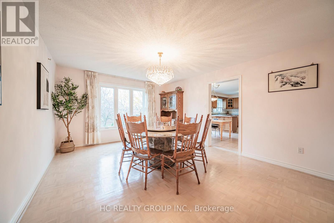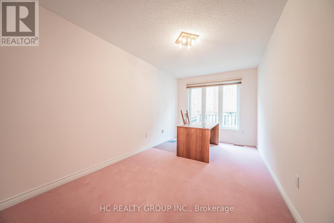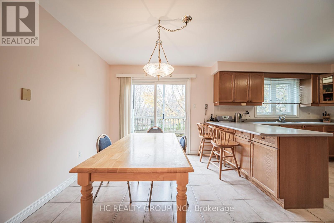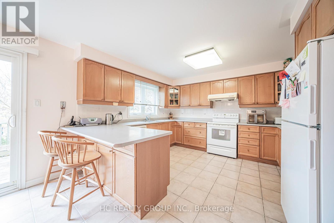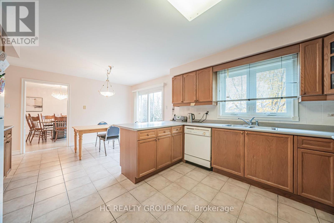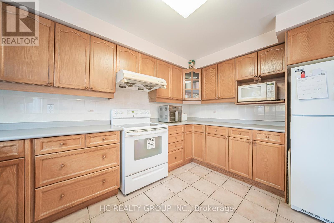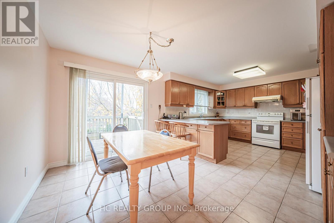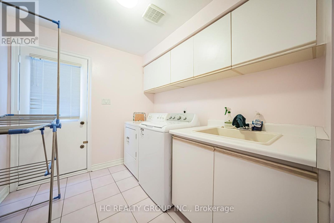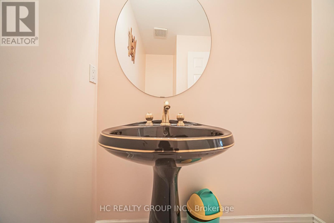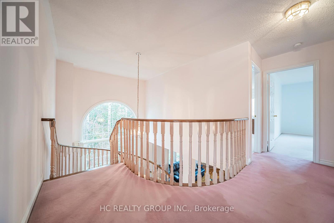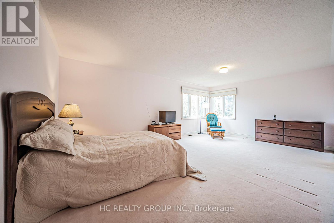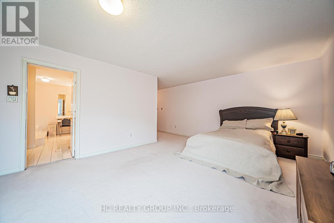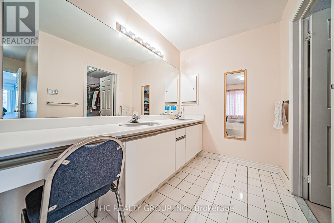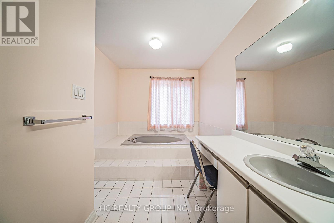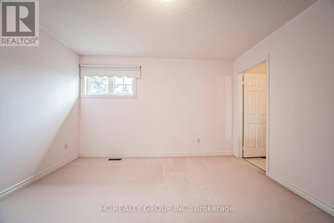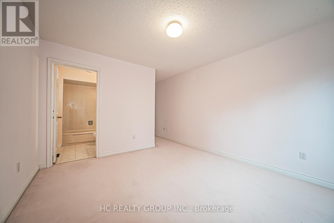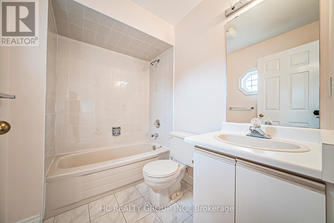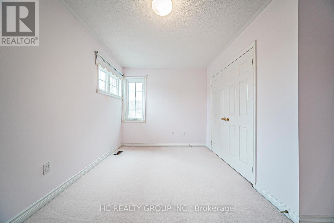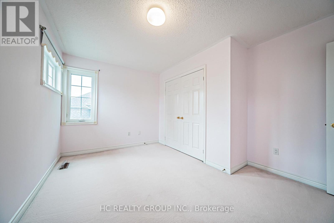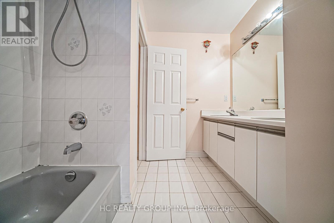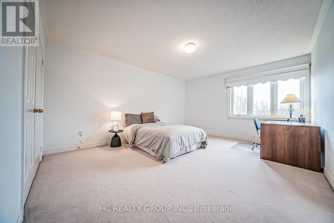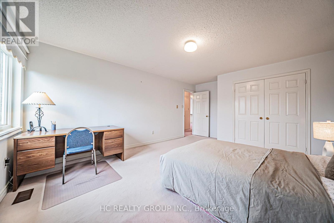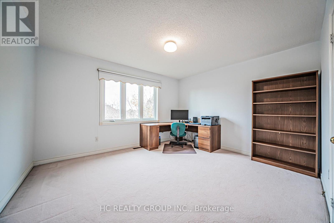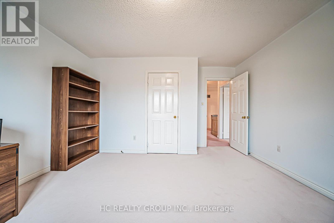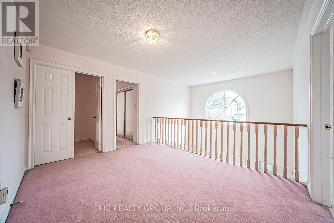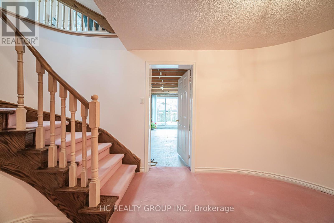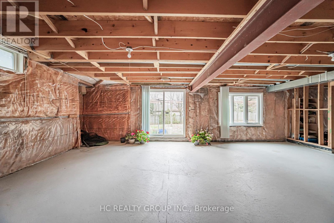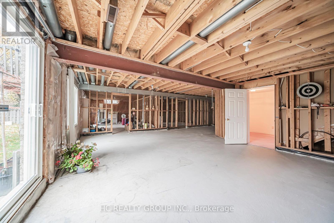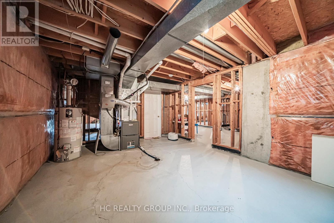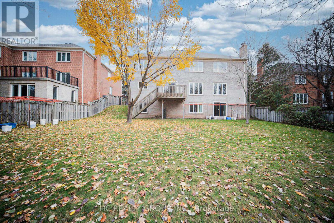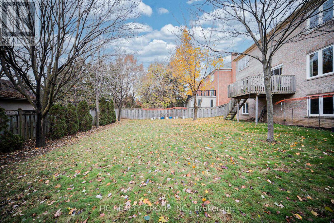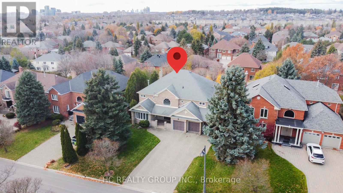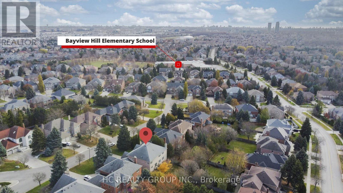10 Westpoint Court Richmond Hill, Ontario L4B 2V6
$2,299,000
An exquisite, immaculate residence nestled in the heart of the prestigious Bayview Hill community. Situated on a 70-ft wide lot in a quiet cul-de-sac, this exceptional home boasts a harmonious layout with a magnificent open-to-above vestibule. Spacious formal living & dining rooms. Separate family room with fireplace & large windows. The updated kitchen includes a cozy breakfast area and a walk-out to a deck. The 2nd level contains 5 bedrooms with 2 ensuite baths, a 5-pc main bath, and an open area overlooking the vestibule. The unfinished basement with a walk-out to the rear yard is ideal for entertainment/in-law potential. Huge cold room. 2-3 years new furnace. Within short distance to high ranking schools, public transit, restaurants & community centre. Minutes drive to shopping centre, supermarkets & Hwy 404/407. You can just move in and enjoy this beautifully preserved gem, or renovate it into something truly spectacular,. Here is your chance! (id:60365)
Property Details
| MLS® Number | N12569954 |
| Property Type | Single Family |
| Community Name | Bayview Hill |
| AmenitiesNearBy | Hospital, Place Of Worship, Public Transit, Schools |
| CommunityFeatures | Community Centre |
| ParkingSpaceTotal | 10 |
Building
| BathroomTotal | 4 |
| BedroomsAboveGround | 5 |
| BedroomsTotal | 5 |
| Appliances | Central Vacuum, Dishwasher, Dryer, Garage Door Opener, Water Heater, Stove, Washer, Window Coverings, Refrigerator |
| BasementDevelopment | Unfinished |
| BasementFeatures | Walk Out |
| BasementType | N/a (unfinished), N/a |
| ConstructionStyleAttachment | Detached |
| CoolingType | Central Air Conditioning |
| ExteriorFinish | Brick |
| FireplacePresent | Yes |
| FlooringType | Parquet, Hardwood, Carpeted, Tile |
| FoundationType | Poured Concrete |
| HalfBathTotal | 1 |
| HeatingFuel | Natural Gas |
| HeatingType | Forced Air |
| StoriesTotal | 2 |
| SizeInterior | 3500 - 5000 Sqft |
| Type | House |
| UtilityWater | Municipal Water |
Parking
| Attached Garage | |
| Garage |
Land
| Acreage | No |
| LandAmenities | Hospital, Place Of Worship, Public Transit, Schools |
| Sewer | Sanitary Sewer |
| SizeDepth | 147 Ft ,7 In |
| SizeFrontage | 70 Ft ,1 In |
| SizeIrregular | 70.1 X 147.6 Ft |
| SizeTotalText | 70.1 X 147.6 Ft |
Rooms
| Level | Type | Length | Width | Dimensions |
|---|---|---|---|---|
| Second Level | Primary Bedroom | 6.3 m | 4.1 m | 6.3 m x 4.1 m |
| Second Level | Bedroom 2 | 3.8 m | 3.46 m | 3.8 m x 3.46 m |
| Second Level | Bedroom 3 | 4.3 m | 3.35 m | 4.3 m x 3.35 m |
| Second Level | Bedroom 4 | 5.44 m | 3.95 m | 5.44 m x 3.95 m |
| Second Level | Bedroom 5 | 4.2 m | 2.7 m | 4.2 m x 2.7 m |
| Main Level | Living Room | 6.4 m | 4.23 m | 6.4 m x 4.23 m |
| Main Level | Dining Room | 5.36 m | 4 m | 5.36 m x 4 m |
| Main Level | Family Room | 5.46 m | 4.02 m | 5.46 m x 4.02 m |
| Main Level | Office | 4.78 m | 2.7 m | 4.78 m x 2.7 m |
| Main Level | Kitchen | 5.8 m | 4.1 m | 5.8 m x 4.1 m |
Mary Huang
Broker
9206 Leslie St 2nd Flr
Richmond Hill, Ontario L4B 2N8
Hao Huang
Salesperson
9206 Leslie St 2nd Flr
Richmond Hill, Ontario L4B 2N8

