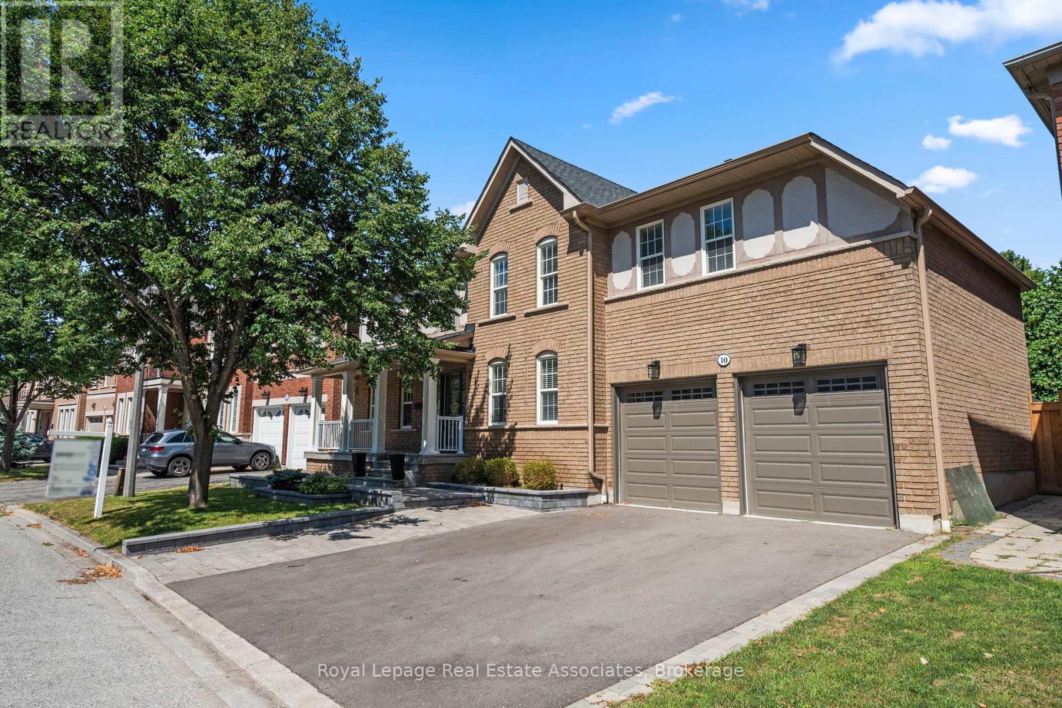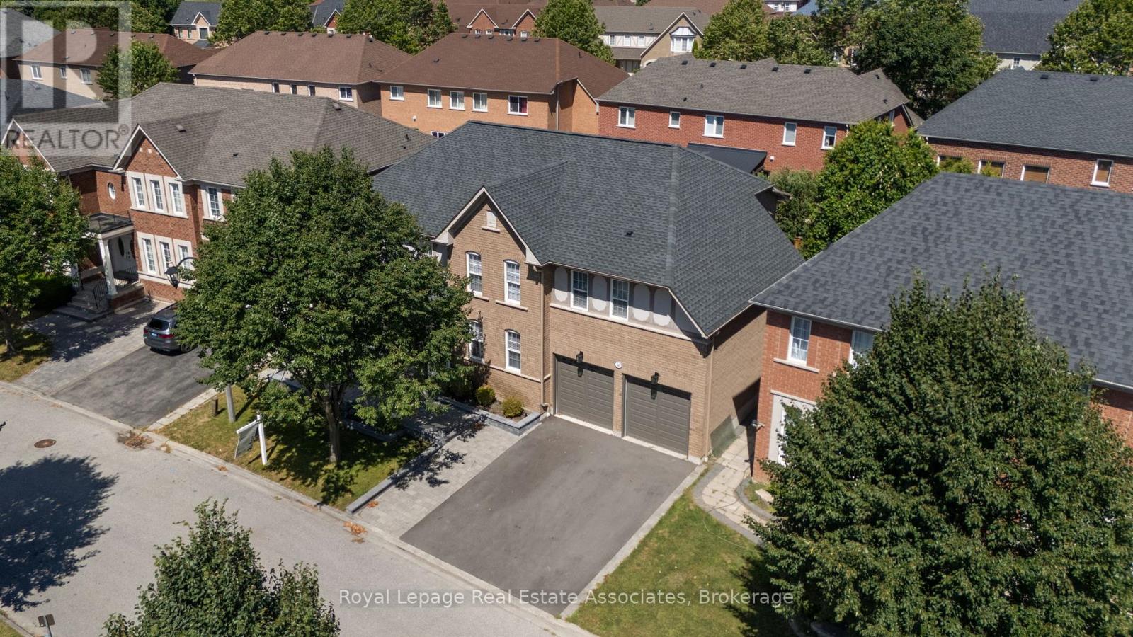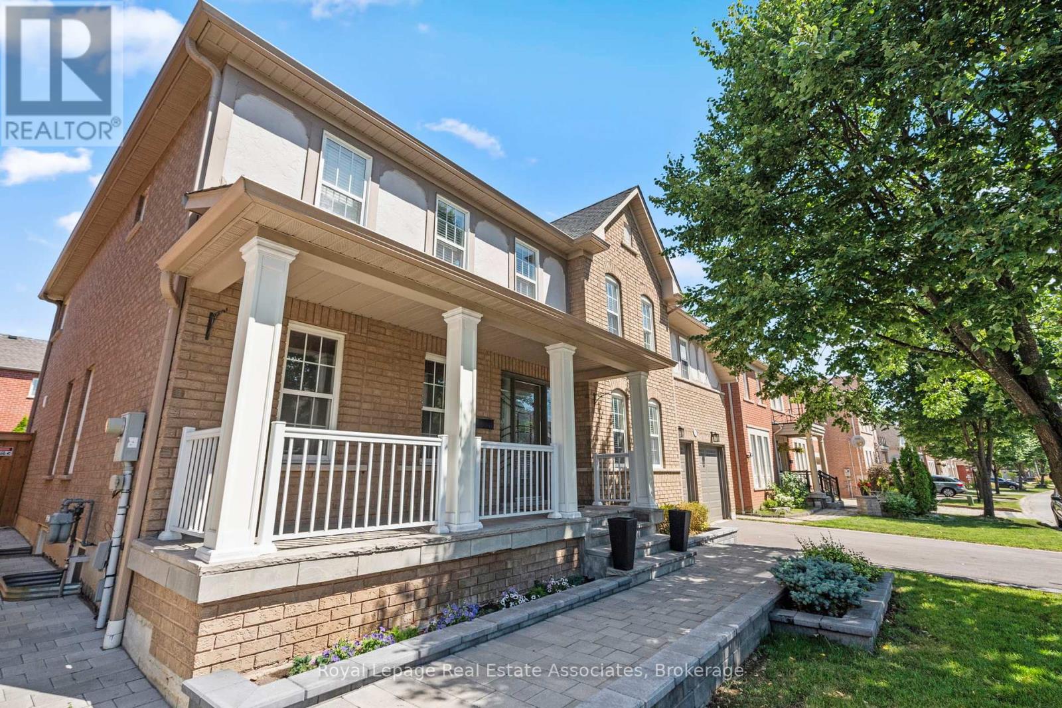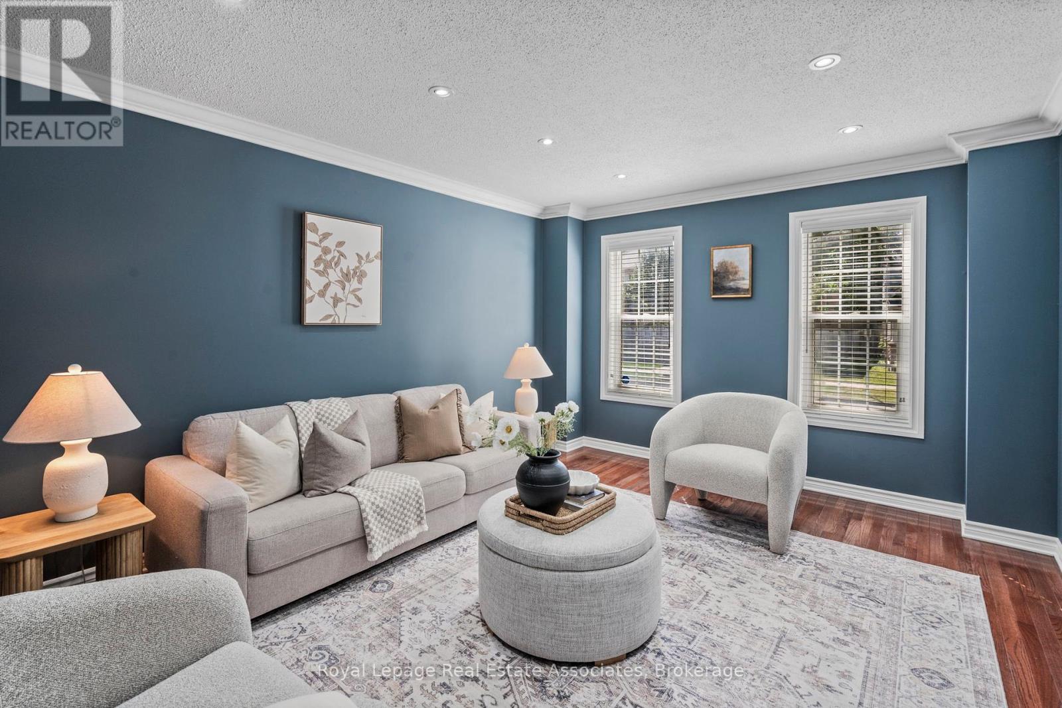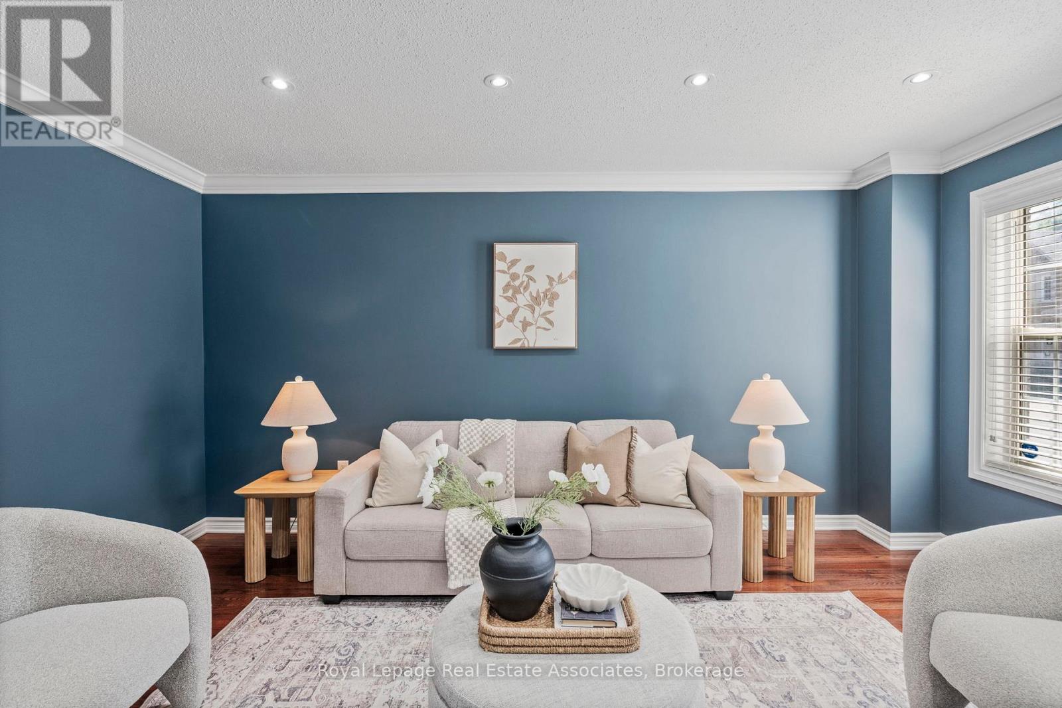10 Westacott Crescent Ajax, Ontario L1T 4H6
$1,499,000
Step into this spacious 5-bedroom, 5-bathroom home, offered for sale for the first time by its original owner. Situated on a 60 x 82 ft lot, this residence offers approximately 5000 sq ft of living space. This includes 3431 sq. ft. above grade PLUS a fully finished basement. The basement is outfitted with three extended egress windows, ideal for a legal apartment or in-law suite. The main floor showcases a spacious, open-concept kitchen that flows into the dining and family rooms - a true entertainer's dream. You'll also find a bright formal living room and a private office or study on the level. Upstairs, hardwood floors run through all five generously sized bedrooms. The primary bedroom includes a custom California walk-in closet and a beautiful 5-piece ensuite. Another bedroom also features a walk-in closet and its own 4-piece ensuite, great for guests or in-laws. Conveniently, located on the second floor, the laundry room is just steps from the primary suite. The finished basement provides plenty of additional living space, including a gym area, rec room, TV area, office space, 3-piece bathroom, and ample storage. Curb appeal is enhanced with recently completed interlocking. Located in one of Ajax's desirable neighbourhoods, with easy access to the 401, 407, public transit, and all amenities. EXTRAS: Interlocking in front & back (2023), Sprinkler system (2023), quartz countertops in all bathrooms (2021), tile (2021), A/C (2021), Garage Doors (2021), Driveway (2024), Fence (2022), Roof & insulation (2016), basement flooring and stairs (2023). (id:60365)
Property Details
| MLS® Number | E12302050 |
| Property Type | Single Family |
| Community Name | Northwest Ajax |
| EquipmentType | Water Heater |
| ParkingSpaceTotal | 5 |
| RentalEquipmentType | Water Heater |
Building
| BathroomTotal | 5 |
| BedroomsAboveGround | 5 |
| BedroomsTotal | 5 |
| BasementDevelopment | Finished |
| BasementType | N/a (finished) |
| ConstructionStatus | Insulation Upgraded |
| ConstructionStyleAttachment | Detached |
| CoolingType | Central Air Conditioning |
| ExteriorFinish | Brick |
| FireplacePresent | Yes |
| FlooringType | Tile, Hardwood, Vinyl |
| FoundationType | Poured Concrete |
| HalfBathTotal | 1 |
| HeatingFuel | Natural Gas |
| HeatingType | Forced Air |
| StoriesTotal | 2 |
| SizeInterior | 3000 - 3500 Sqft |
| Type | House |
| UtilityWater | Municipal Water |
Parking
| Attached Garage | |
| Garage |
Land
| Acreage | No |
| Sewer | Sanitary Sewer |
| SizeDepth | 82 Ft |
| SizeFrontage | 59 Ft ,2 In |
| SizeIrregular | 59.2 X 82 Ft |
| SizeTotalText | 59.2 X 82 Ft |
Rooms
| Level | Type | Length | Width | Dimensions |
|---|---|---|---|---|
| Basement | Recreational, Games Room | 5.74 m | 7.14 m | 5.74 m x 7.14 m |
| Basement | Family Room | 4.21 m | 3.53 m | 4.21 m x 3.53 m |
| Basement | Recreational, Games Room | 4.09 m | 4.5 m | 4.09 m x 4.5 m |
| Main Level | Kitchen | 3.85 m | 3.85 m | 3.85 m x 3.85 m |
| Main Level | Eating Area | 3.47 m | 3.76 m | 3.47 m x 3.76 m |
| Main Level | Dining Room | 4.64 m | 3.59 m | 4.64 m x 3.59 m |
| Main Level | Living Room | 6.13 m | 3.75 m | 6.13 m x 3.75 m |
| Main Level | Family Room | 3.63 m | 4.81 m | 3.63 m x 4.81 m |
| Main Level | Office | 3.93 m | 3.31 m | 3.93 m x 3.31 m |
| Main Level | Bathroom | 1.94 m | 0.74 m | 1.94 m x 0.74 m |
| Upper Level | Bedroom 4 | 4.42 m | 4.41 m | 4.42 m x 4.41 m |
| Upper Level | Bedroom 5 | 3.21 m | 4.73 m | 3.21 m x 4.73 m |
| Upper Level | Bedroom | 7.53 m | 4.44 m | 7.53 m x 4.44 m |
| Upper Level | Bedroom 2 | 4.18 m | 3.92 m | 4.18 m x 3.92 m |
| Upper Level | Bedroom 3 | 3.85 m | 4.11 m | 3.85 m x 4.11 m |
Utilities
| Cable | Available |
| Electricity | Installed |
| Sewer | Installed |
https://www.realtor.ca/real-estate/28642354/10-westacott-crescent-ajax-northwest-ajax-northwest-ajax
Sarah Pereira
Salesperson
7145 West Credit Ave B1 #100
Mississauga, Ontario L5N 6J7
Kyle Pereira
Salesperson
7145 West Credit Ave B1 #100
Mississauga, Ontario L5N 6J7

