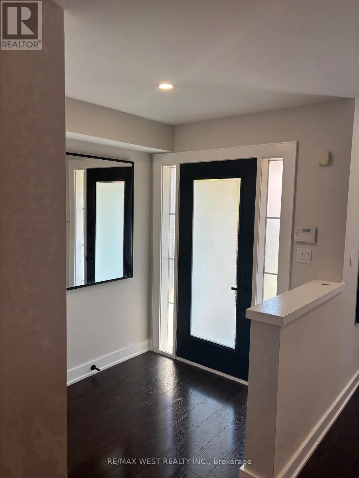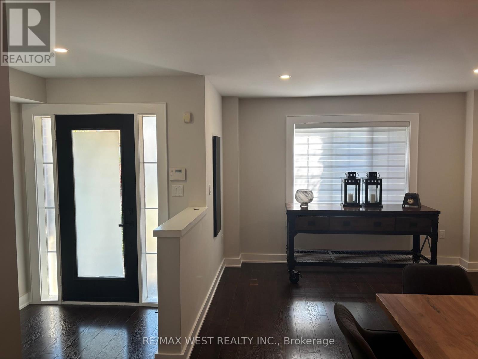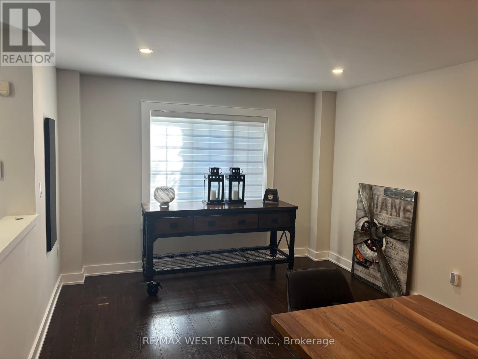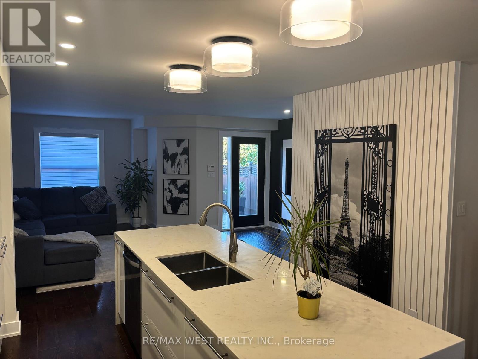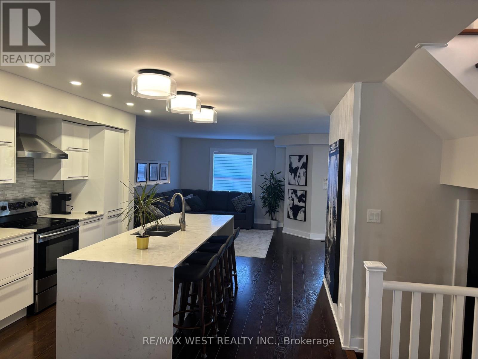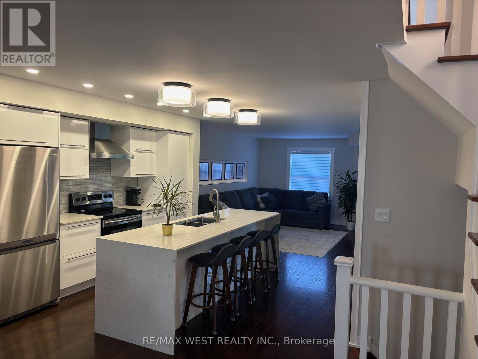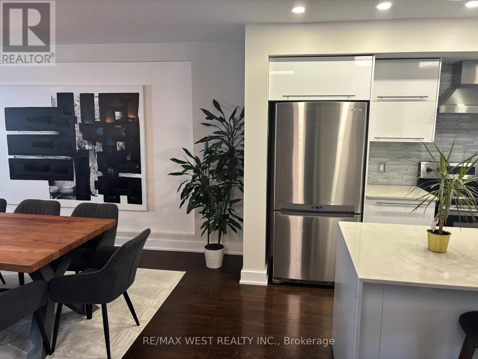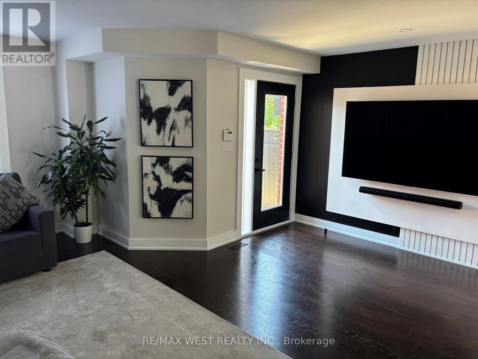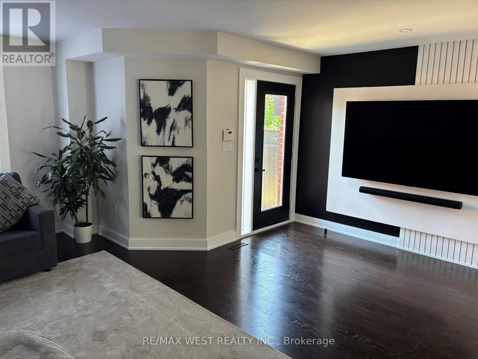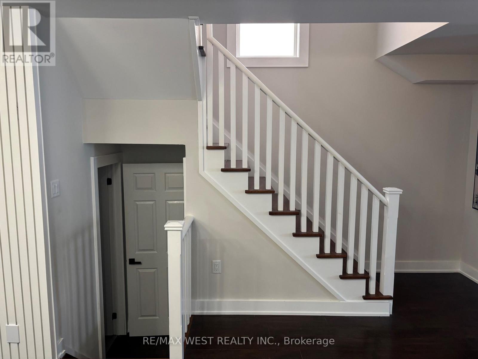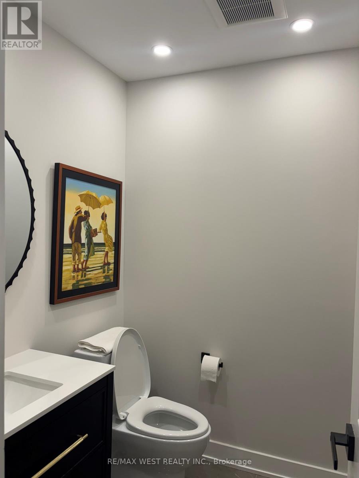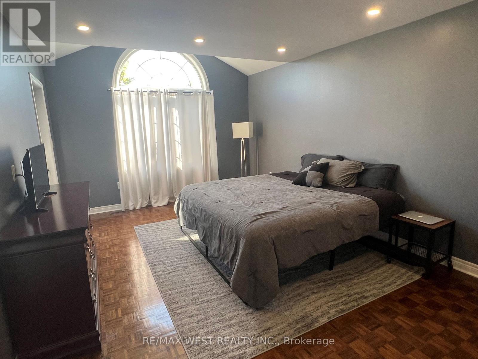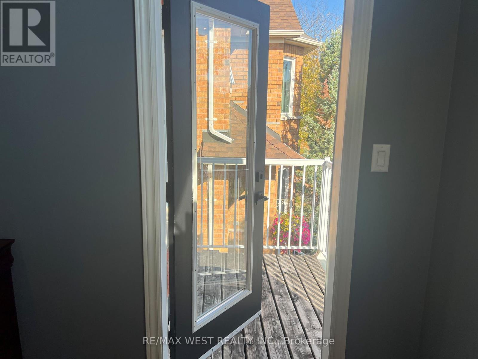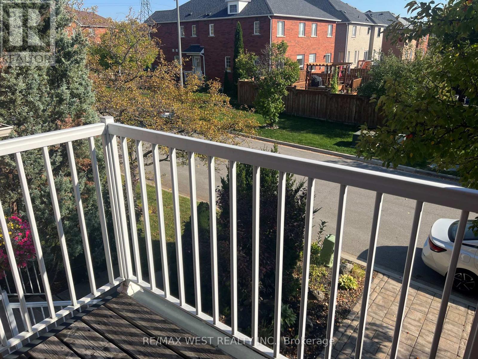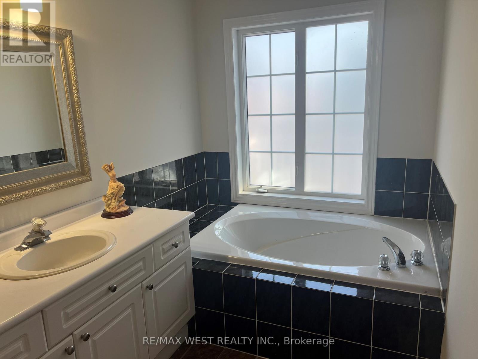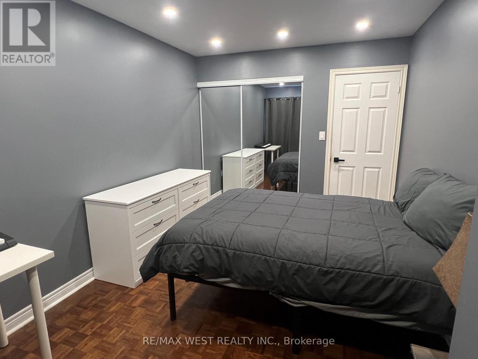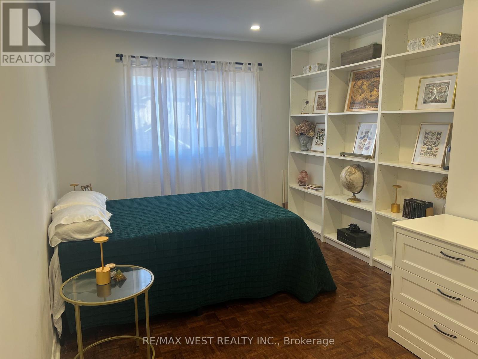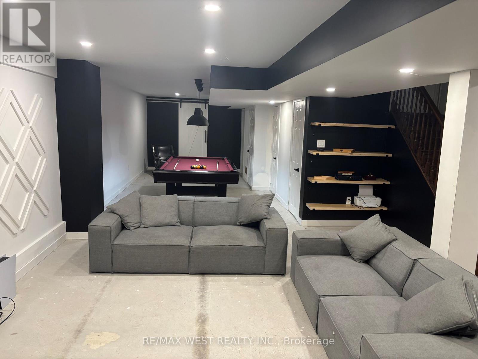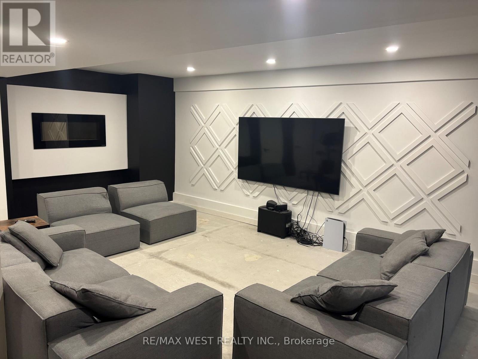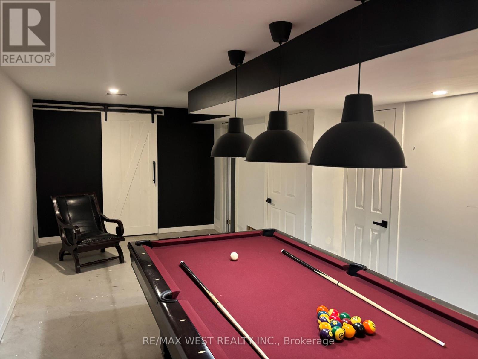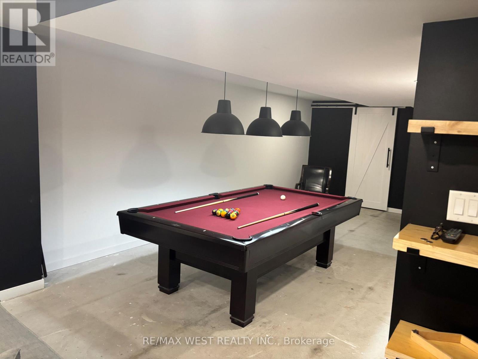10 Villa Antica Drive Vaughan, Ontario L4H 1R2
$3,500 Monthly
Welcome to 10 Villa Antica Dr., in the heart of desirable Sonoma Heights. Just under 2000 sq ft, this Clean and Well maintained Home, has a bright open and spacious layout. Main floor features large principal rooms with Family size kitchen, and walk out to quaint interlocked backyard area, where you can host summer time bbqs. A professionally finished basement offers additional living space. Three bedrooms on upper level with a 4-pc ensuite in the Primary. Detached 2-car garage. Walking distance to several amenities and conveniently located close to the New Carlucci Hospital, Canadas wonderland, Vaughan Mills Shopping mall, 400 series highways, Eateries, Town of Kleinburg etc. etc. (id:60365)
Property Details
| MLS® Number | N12447545 |
| Property Type | Single Family |
| Community Name | Sonoma Heights |
| EquipmentType | Water Heater |
| ParkingSpaceTotal | 2 |
| RentalEquipmentType | Water Heater |
Building
| BathroomTotal | 4 |
| BedroomsAboveGround | 3 |
| BedroomsTotal | 3 |
| Amenities | Fireplace(s) |
| BasementDevelopment | Finished |
| BasementType | N/a (finished) |
| ConstructionStyleAttachment | Semi-detached |
| CoolingType | Central Air Conditioning |
| ExteriorFinish | Brick |
| FireplacePresent | Yes |
| FoundationType | Concrete |
| HalfBathTotal | 1 |
| HeatingFuel | Electric |
| HeatingType | Forced Air |
| StoriesTotal | 2 |
| SizeInterior | 1500 - 2000 Sqft |
| Type | House |
| UtilityWater | Municipal Water |
Parking
| Detached Garage | |
| Garage |
Land
| Acreage | No |
| Sewer | Sanitary Sewer |
Rooms
| Level | Type | Length | Width | Dimensions |
|---|---|---|---|---|
| Second Level | Primary Bedroom | 5.49 m | 3.58 m | 5.49 m x 3.58 m |
| Second Level | Bedroom 2 | 4.72 m | 3.15 m | 4.72 m x 3.15 m |
| Second Level | Bedroom 3 | 4.42 m | 2.9 m | 4.42 m x 2.9 m |
| Basement | Recreational, Games Room | Measurements not available | ||
| Main Level | Living Room | 3.05 m | 1.83 m | 3.05 m x 1.83 m |
| Main Level | Dining Room | 6.71 m | 3.56 m | 6.71 m x 3.56 m |
| Main Level | Kitchen | 3.96 m | 3.66 m | 3.96 m x 3.66 m |
| Main Level | Family Room | 4.57 m | 3.35 m | 4.57 m x 3.35 m |
Lucy Sallal
Broker
9-1 Queensgate Boulevard
Bolton, Ontario L7E 2X7

