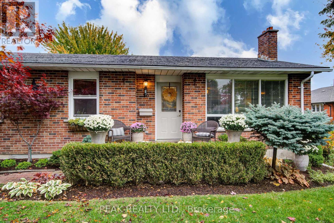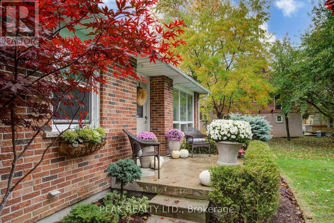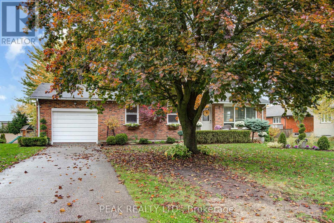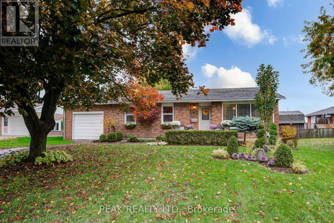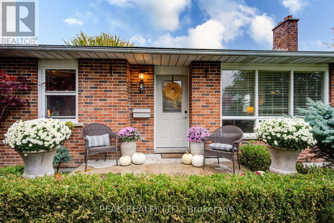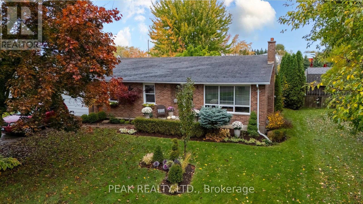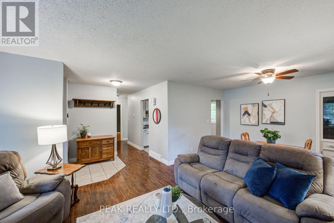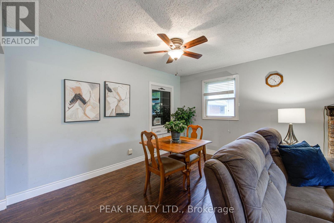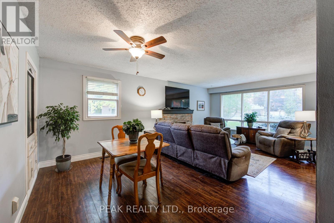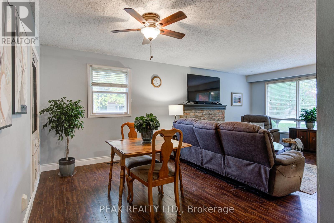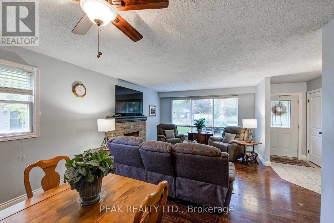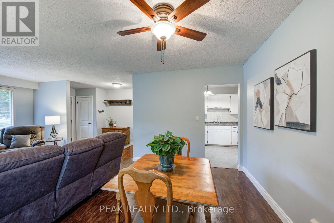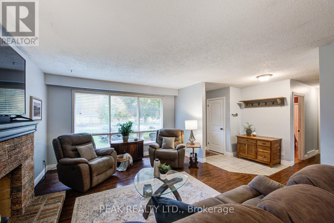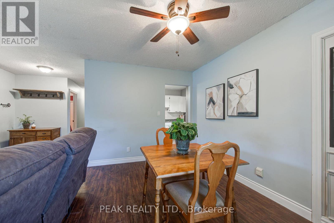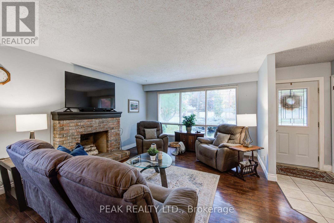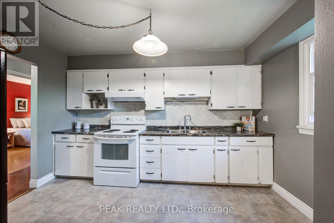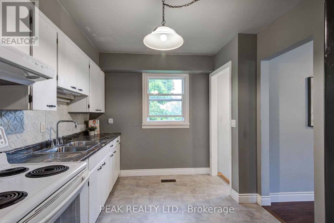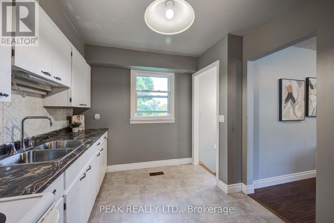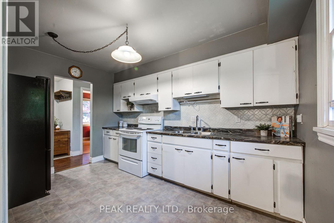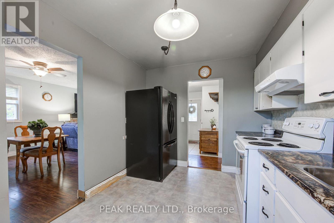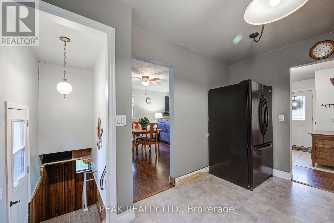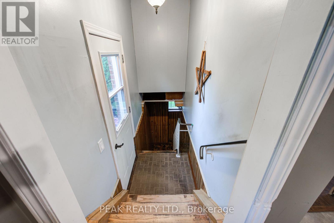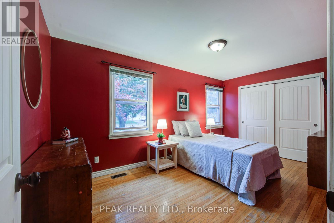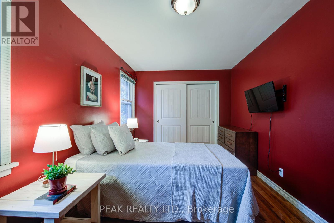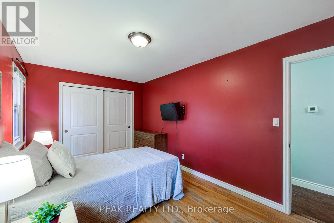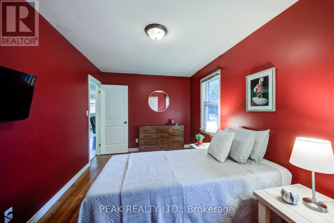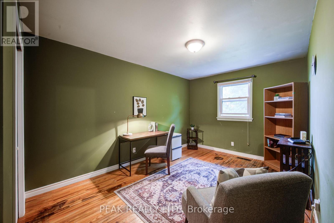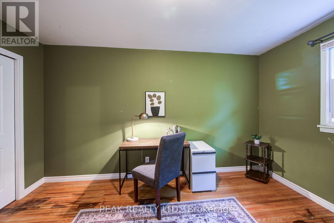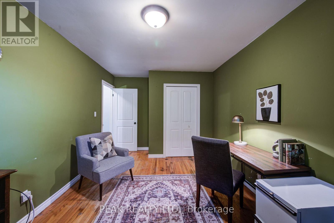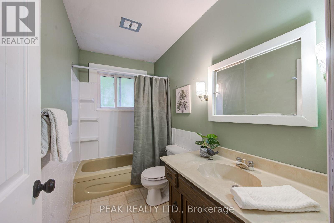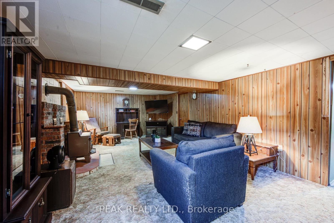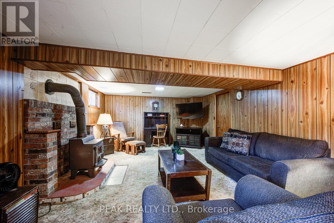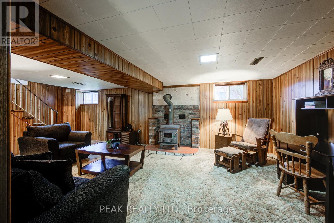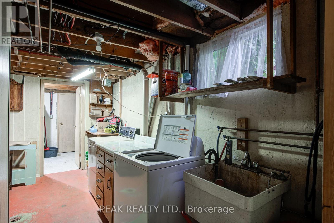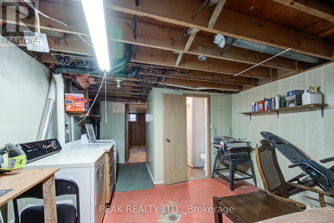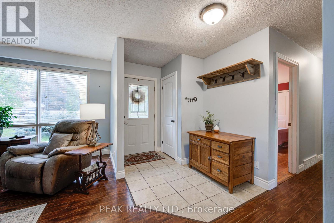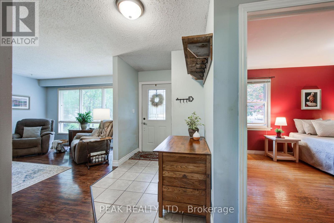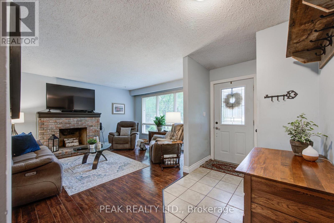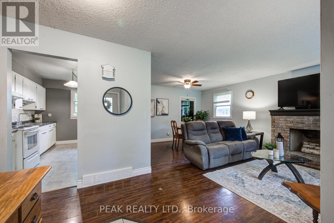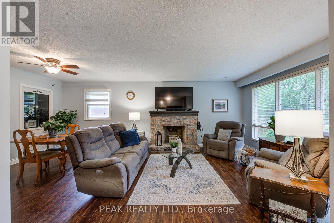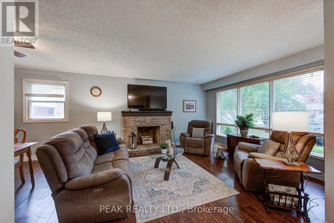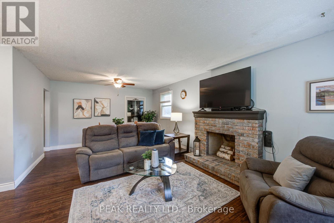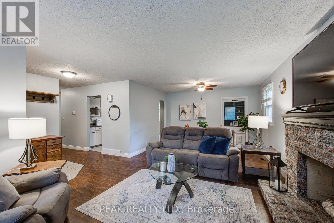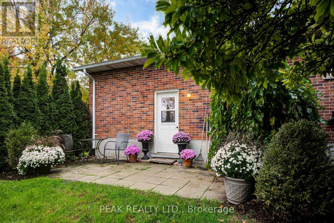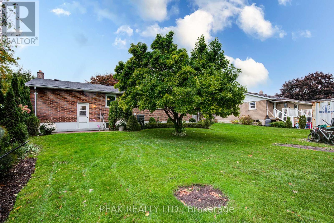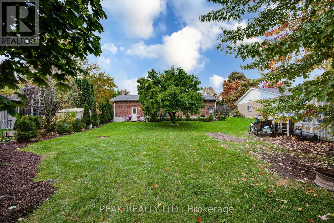10 Victoria Street East Zorra-Tavistock, Ontario N0B 2R0
$557,500
Welcome home to Tavistock! Tucked away on a quiet street in this wonderful family-friendly community, you'll find this charming, partially finished 2-bedroom, 2-bathroom bungalow. The lovingly landscaped, mature yard provides a serene outdoor space, complemented by a single garage and driveway for 3 offering parking for up to four vehicles. This delightful residence is ideal for anyone looking to settle down - from retirees and empty nesters to those buying their very first home. Plus, its strategic location means an easy commute to Kitchener-Waterloo and Woodstock, and just minutes to Stratford and New Hamburg. Experience the best of Ontario living at the nexus of Perth, Oxford, and Waterloo Counties! (id:60365)
Property Details
| MLS® Number | X12481471 |
| Property Type | Single Family |
| Community Name | Tavistock |
| EquipmentType | Water Heater |
| Features | Irregular Lot Size |
| ParkingSpaceTotal | 4 |
| RentalEquipmentType | Water Heater |
| Structure | Porch |
Building
| BathroomTotal | 2 |
| BedroomsAboveGround | 2 |
| BedroomsTotal | 2 |
| Age | 51 To 99 Years |
| Appliances | Dryer, Stove, Washer, Refrigerator |
| ArchitecturalStyle | Bungalow |
| BasementFeatures | Walk-up |
| BasementType | Full, Partial, N/a |
| ConstructionStyleAttachment | Detached |
| CoolingType | Central Air Conditioning |
| ExteriorFinish | Brick |
| FoundationType | Poured Concrete |
| HeatingFuel | Natural Gas |
| HeatingType | Forced Air |
| StoriesTotal | 1 |
| SizeInterior | 700 - 1100 Sqft |
| Type | House |
| UtilityWater | Municipal Water |
Parking
| Attached Garage | |
| Garage |
Land
| Acreage | No |
| LandscapeFeatures | Landscaped |
| Sewer | Sanitary Sewer |
| SizeFrontage | 72 Ft ,2 In |
| SizeIrregular | 72.2 Ft ; 70.13 X 136.8 X 72.31 X 150.39 |
| SizeTotalText | 72.2 Ft ; 70.13 X 136.8 X 72.31 X 150.39 |
| ZoningDescription | R1 |
Rooms
| Level | Type | Length | Width | Dimensions |
|---|---|---|---|---|
| Basement | Bathroom | 2.03 m | 1.63 m | 2.03 m x 1.63 m |
| Basement | Cold Room | 2.39 m | 3 m | 2.39 m x 3 m |
| Basement | Laundry Room | 3.84 m | 4.75 m | 3.84 m x 4.75 m |
| Basement | Eating Area | 6.91 m | 4.14 m | 6.91 m x 4.14 m |
| Basement | Other | 7.9 m | 7.26 m | 7.9 m x 7.26 m |
| Main Level | Living Room | 3.91 m | 4.06 m | 3.91 m x 4.06 m |
| Main Level | Bedroom | 2.84 m | 4.83 m | 2.84 m x 4.83 m |
| Main Level | Bathroom | 2.87 m | 1.45 m | 2.87 m x 1.45 m |
| Main Level | Bedroom 2 | 4.95 m | 3.05 m | 4.95 m x 3.05 m |
| Main Level | Dining Room | 2.79 m | 3.96 m | 2.79 m x 3.96 m |
| Main Level | Other | 7.9 m | 4.14 m | 7.9 m x 4.14 m |
| Main Level | Kitchen | 3.89 m | 2.79 m | 3.89 m x 2.79 m |
Alison Willsey
Broker
25 Bruce St #5b
Kitchener, Ontario N2B 1Y4

