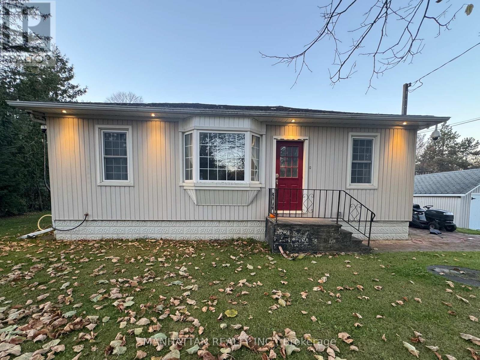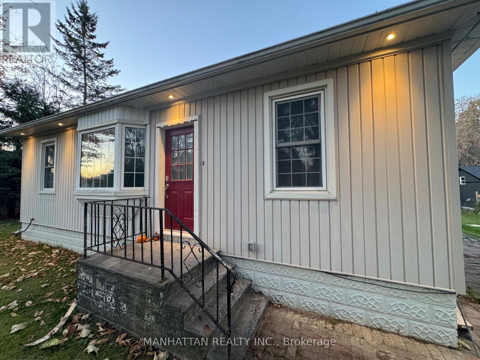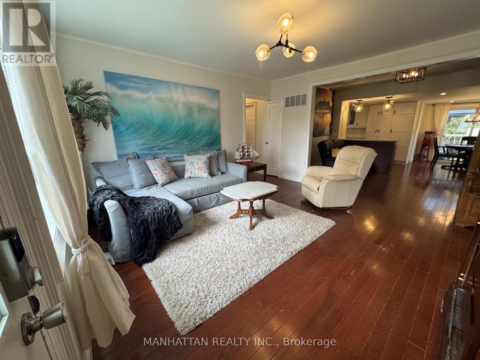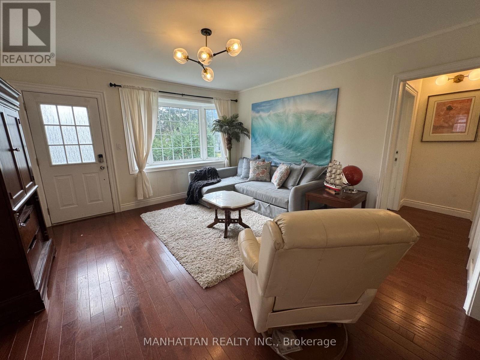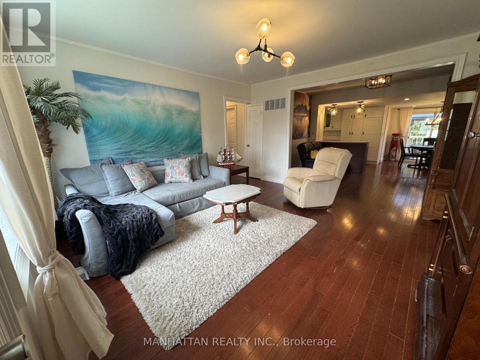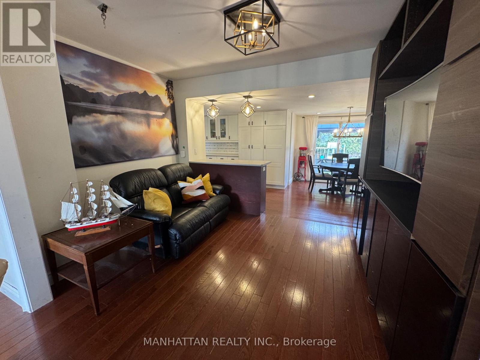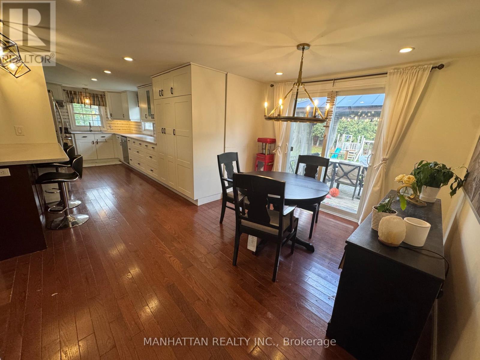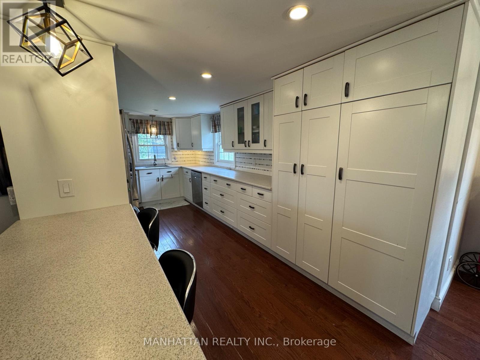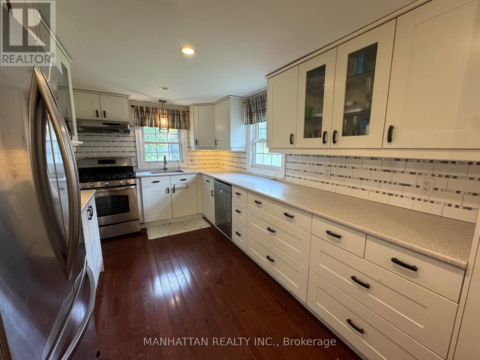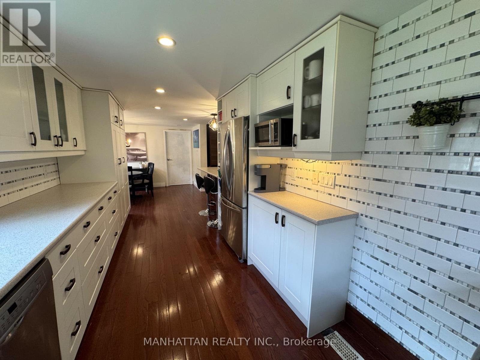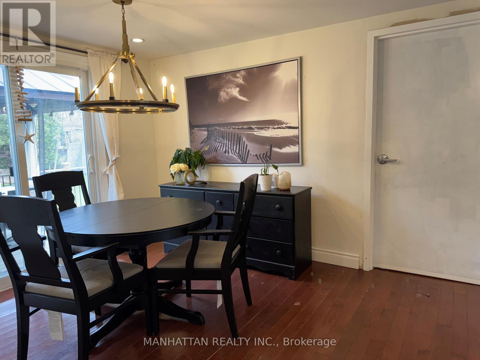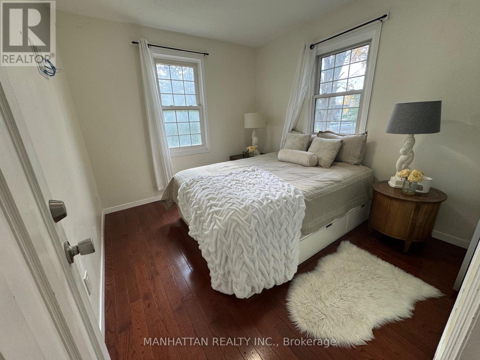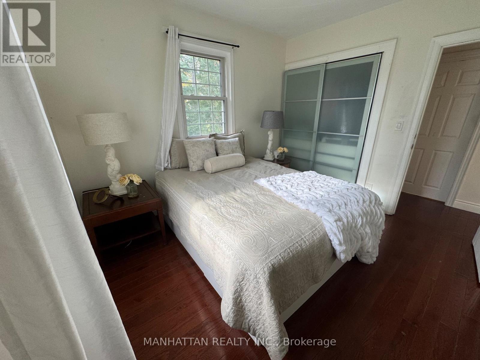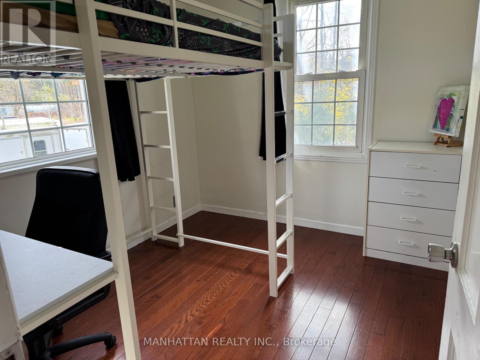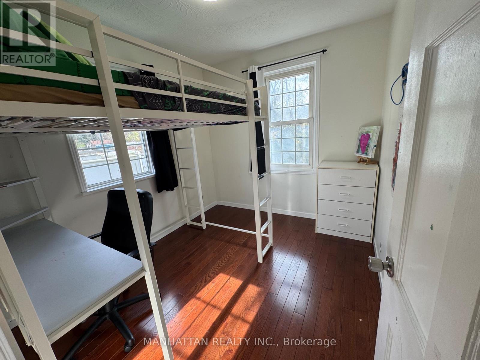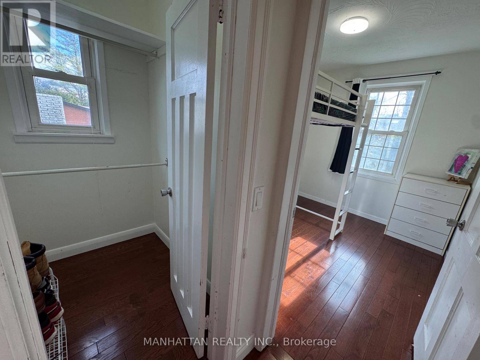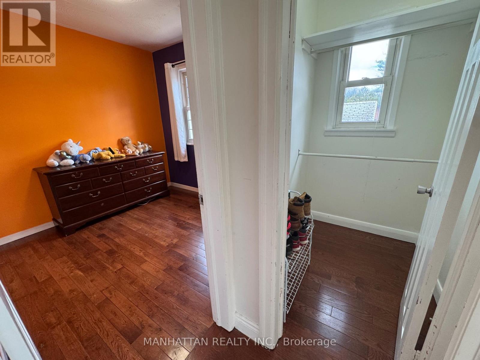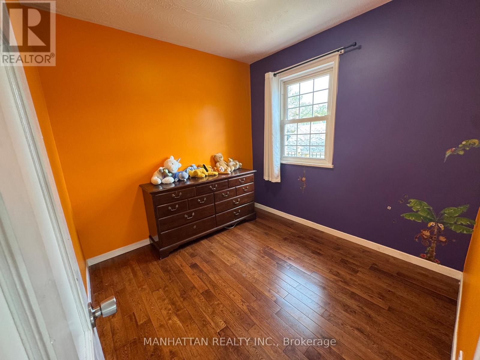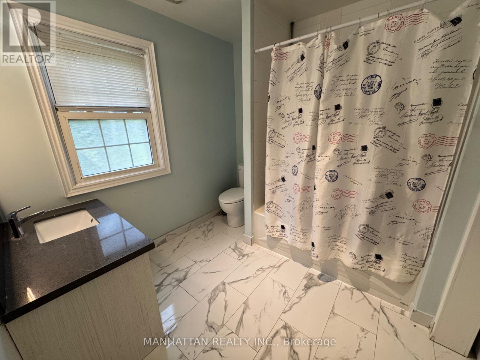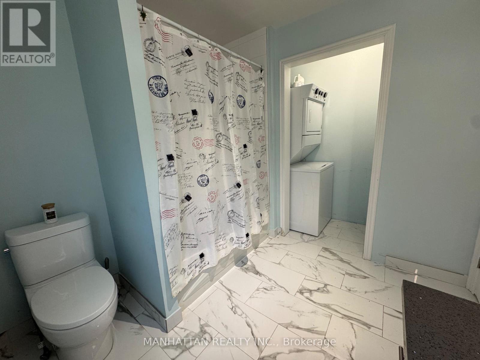10 Victor Drive Whitchurch-Stouffville, Ontario L4A 7X3
3 Bedroom
1 Bathroom
1100 - 1500 sqft
Bungalow
Central Air Conditioning
Forced Air
$2,600 Monthly
Bright, open-concept upper unit in a large, lot on a quiet, family-friendly street. Features hardwood floors, pot lights, and smooth ceilings. Kitchen includes stainless steel appliances and custom cabinets. Spacious bedrooms and a lovely bathroom with a tub, plus a convenient laundry area. lots of parking, Steps to Musselman's Lake and just 10 minutes to Main Street. Upper level only. (id:60365)
Property Details
| MLS® Number | N12502852 |
| Property Type | Single Family |
| Community Name | Rural Whitchurch-Stouffville |
| Features | In Suite Laundry |
| ParkingSpaceTotal | 2 |
Building
| BathroomTotal | 1 |
| BedroomsAboveGround | 3 |
| BedroomsTotal | 3 |
| Appliances | Central Vacuum |
| ArchitecturalStyle | Bungalow |
| BasementFeatures | Apartment In Basement, Separate Entrance |
| BasementType | N/a, N/a |
| ConstructionStyleAttachment | Detached |
| CoolingType | Central Air Conditioning |
| ExteriorFinish | Vinyl Siding |
| FlooringType | Hardwood |
| FoundationType | Concrete |
| HeatingFuel | Natural Gas |
| HeatingType | Forced Air |
| StoriesTotal | 1 |
| SizeInterior | 1100 - 1500 Sqft |
| Type | House |
| UtilityWater | Municipal Water |
Parking
| No Garage |
Land
| Acreage | No |
| Sewer | Septic System |
| SizeDepth | 148 Ft ,10 In |
| SizeFrontage | 102 Ft |
| SizeIrregular | 102 X 148.9 Ft |
| SizeTotalText | 102 X 148.9 Ft |
Rooms
| Level | Type | Length | Width | Dimensions |
|---|---|---|---|---|
| Main Level | Living Room | 2.55 m | 3.87 m | 2.55 m x 3.87 m |
| Main Level | Family Room | 4.33 m | 4.33 m | 4.33 m x 4.33 m |
| Main Level | Dining Room | 2.88 m | 3.55 m | 2.88 m x 3.55 m |
| Main Level | Kitchen | 5.33 m | 2.53 m | 5.33 m x 2.53 m |
| Main Level | Primary Bedroom | 3.29 m | 2.91 m | 3.29 m x 2.91 m |
| Main Level | Bedroom 2 | 2.59 m | 2.92 m | 2.59 m x 2.92 m |
| Main Level | Bedroom 3 | 2.67 m | 2.6 m | 2.67 m x 2.6 m |
Amanda Small
Broker of Record
Manhattan Realty Inc.

