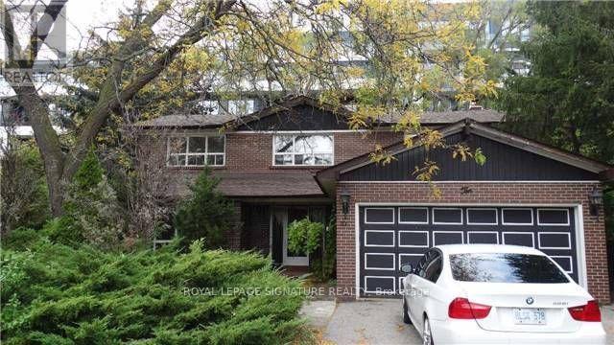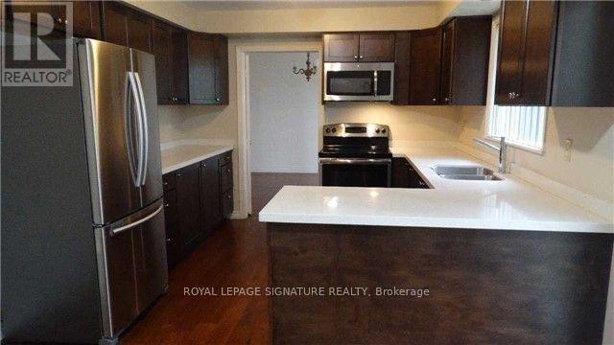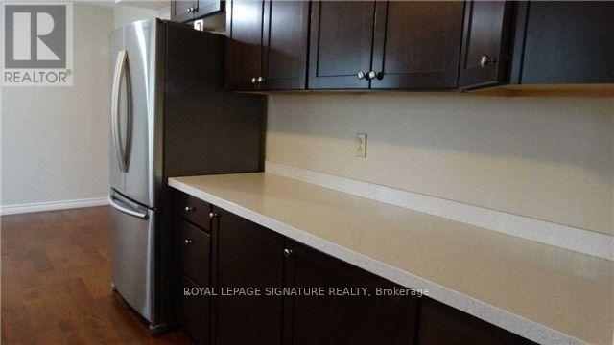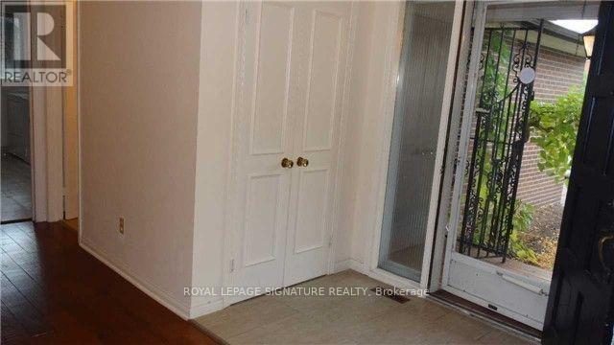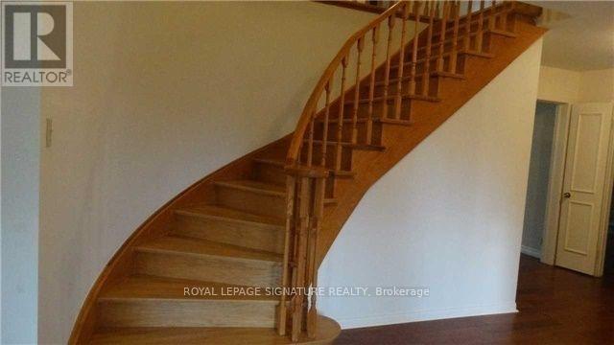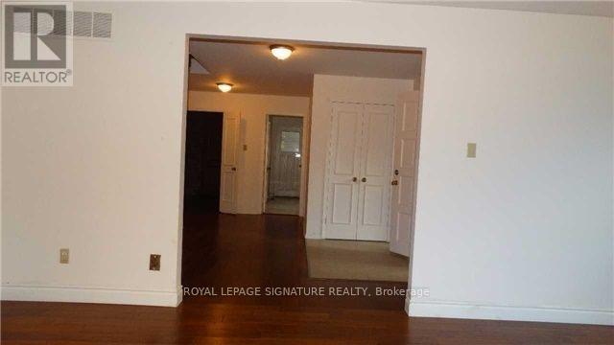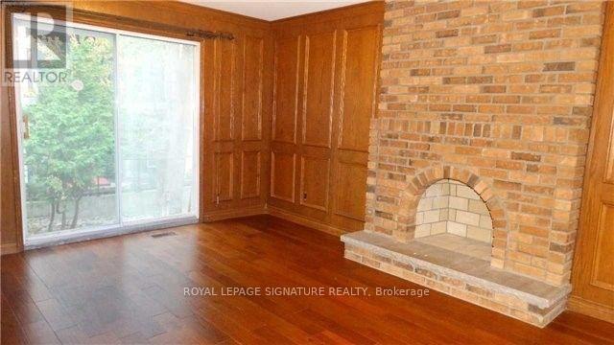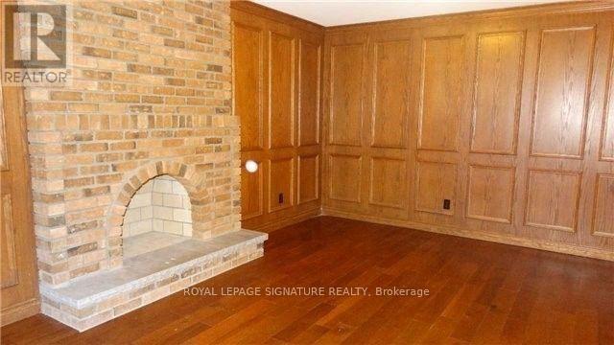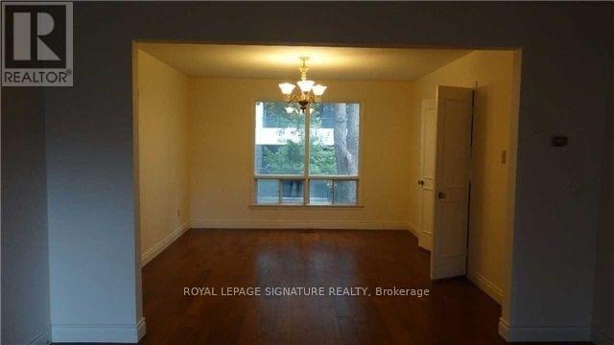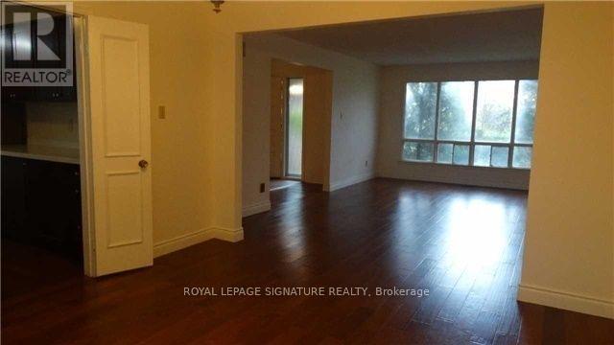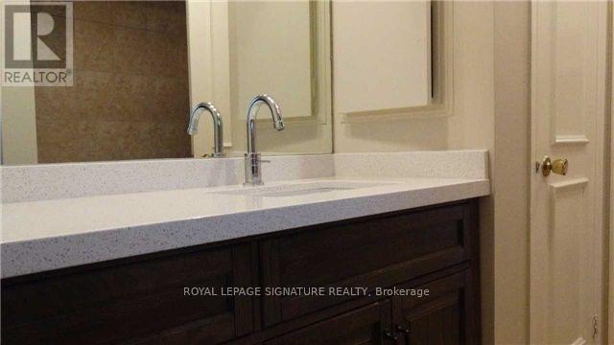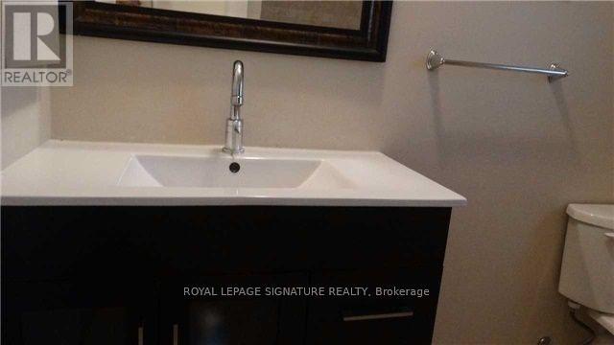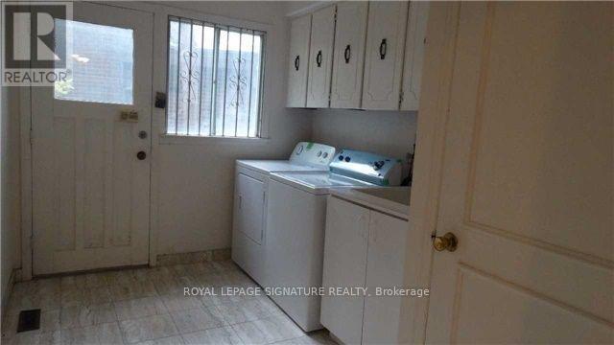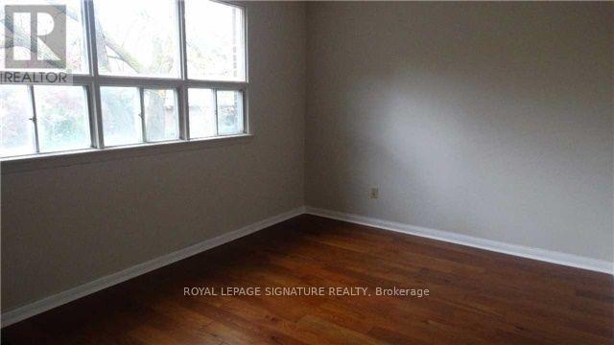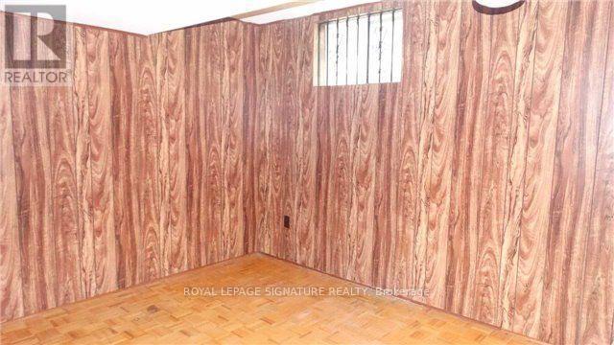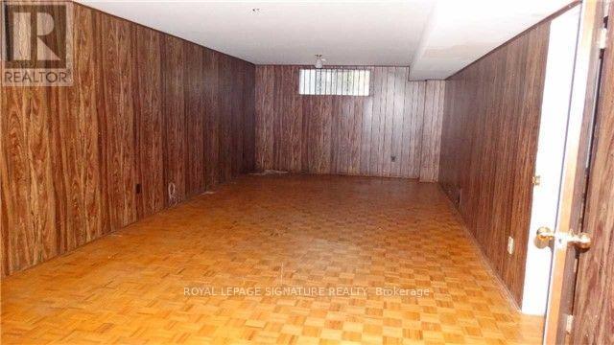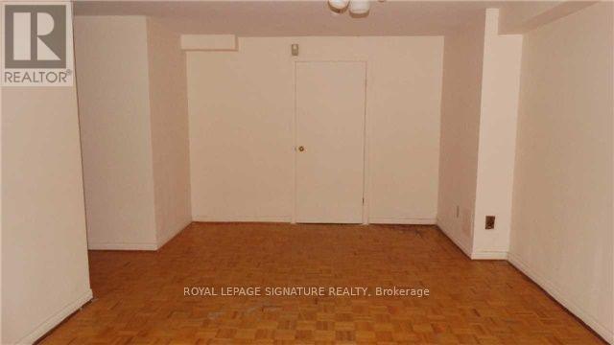10 Teagarden Court Toronto, Ontario M2N 5Z9
$2,069,900
Location, Location, Location!Nestled on a quiet cul-de-sac in the heart of prestigious Willowdale East, this solid family home sits on a rare, extra-large lot-the land value alone is nearly worth the asking price. An incredible opportunity to secure a spacious property in one of Toronto's most sought-after neighbourhoods.Featuring an exceptional layout with generously sized principal rooms, a split-design main floor, stone counters, and four spacious bedrooms on the second level, this home offers tremendous potential. With some clearing and light updating, you can easily add your personal touch and create the perfect family haven.Enjoy living among amazing neighbours in a community known for its outstanding amenities and top-ranking schools: Hollywood Public School (1/3064) and Earl Haig Secondary School (21/739).This is your chance to own a large home on a premium lot in an unbeatable location-all at a very fair price. (id:60365)
Property Details
| MLS® Number | C12553874 |
| Property Type | Single Family |
| Community Name | Willowdale East |
| EquipmentType | Water Heater |
| Features | Irregular Lot Size, Carpet Free |
| ParkingSpaceTotal | 3 |
| RentalEquipmentType | Water Heater |
Building
| BathroomTotal | 4 |
| BedroomsAboveGround | 4 |
| BedroomsTotal | 4 |
| Appliances | Dryer, Microwave, Stove, Washer, Refrigerator |
| BasementDevelopment | Finished |
| BasementType | N/a (finished) |
| ConstructionStyleAttachment | Detached |
| CoolingType | Central Air Conditioning |
| ExteriorFinish | Brick |
| FlooringType | Hardwood |
| FoundationType | Unknown |
| HalfBathTotal | 2 |
| HeatingFuel | Natural Gas |
| HeatingType | Forced Air |
| StoriesTotal | 2 |
| SizeInterior | 2500 - 3000 Sqft |
| Type | House |
| UtilityWater | Municipal Water |
Parking
| Garage |
Land
| Acreage | No |
| Sewer | Sanitary Sewer |
| SizeDepth | 105 Ft ,6 In |
| SizeFrontage | 36 Ft ,1 In |
| SizeIrregular | 36.1 X 105.5 Ft ; 93.94ftx 108.70ft X 36.14 Ft X 101.23 Ft |
| SizeTotalText | 36.1 X 105.5 Ft ; 93.94ftx 108.70ft X 36.14 Ft X 101.23 Ft |
Rooms
| Level | Type | Length | Width | Dimensions |
|---|---|---|---|---|
| Second Level | Bedroom | Measurements not available | ||
| Second Level | Bedroom 2 | Measurements not available | ||
| Second Level | Bedroom 3 | Measurements not available | ||
| Second Level | Primary Bedroom | Measurements not available | ||
| Basement | Recreational, Games Room | Measurements not available | ||
| Basement | Other | Measurements not available | ||
| Main Level | Family Room | Measurements not available | ||
| Main Level | Dining Room | Measurements not available | ||
| Main Level | Kitchen | Measurements not available | ||
| Main Level | Living Room | Measurements not available |
Emil Vojkollari
Broker
8 Sampson Mews Suite 201 The Shops At Don Mills
Toronto, Ontario M3C 0H5

