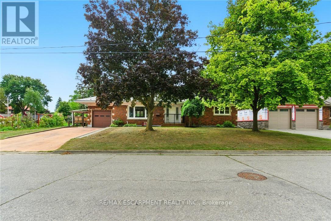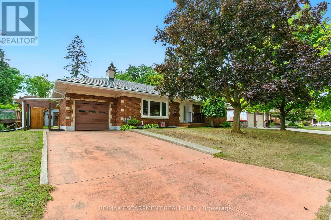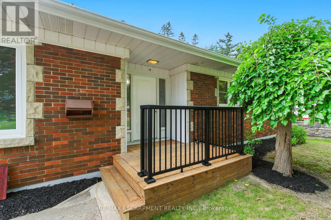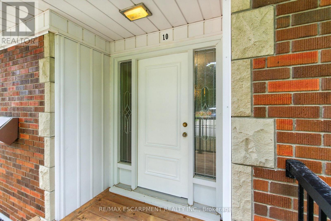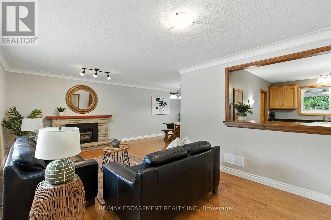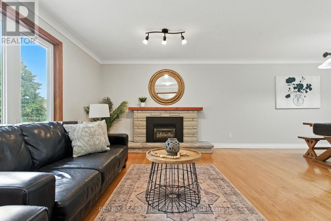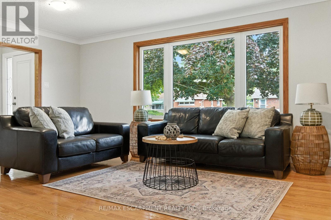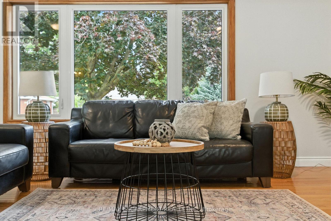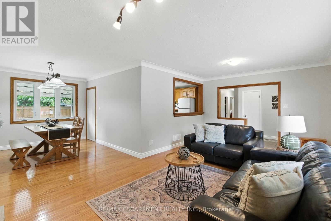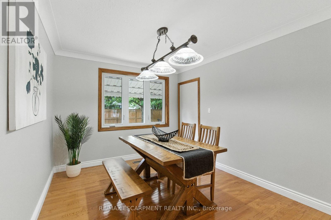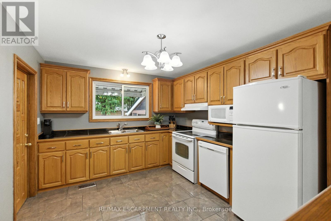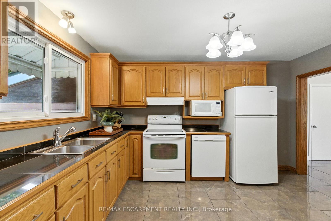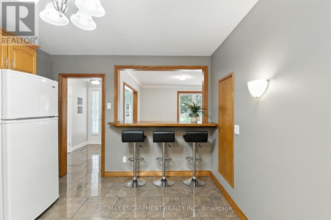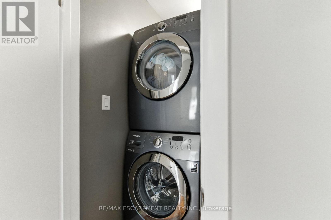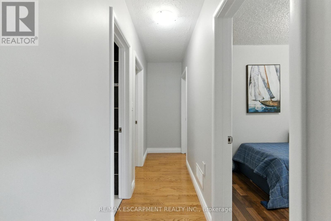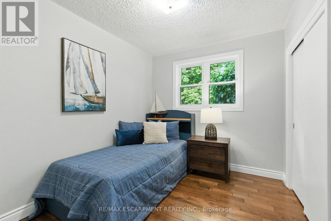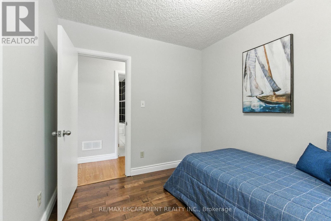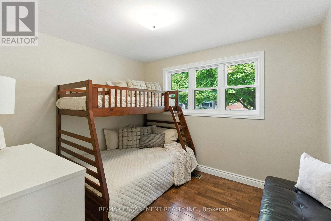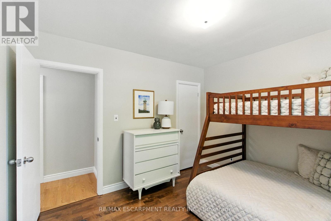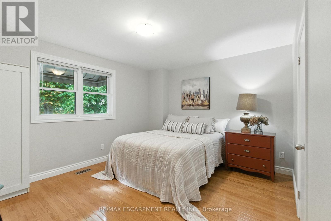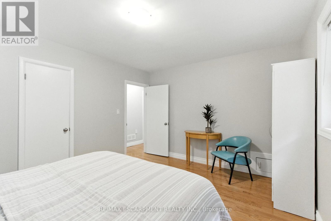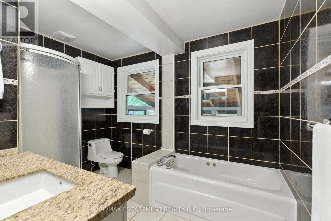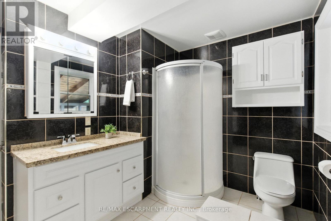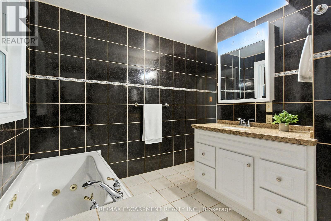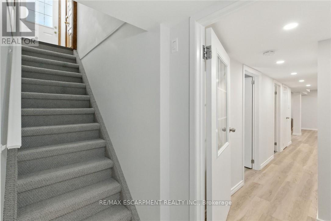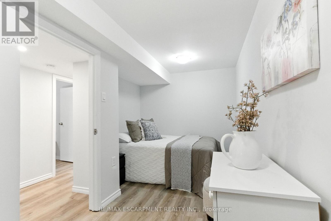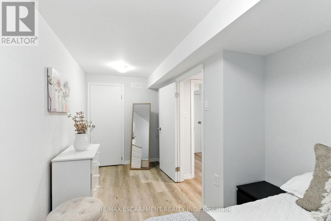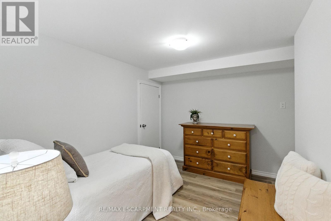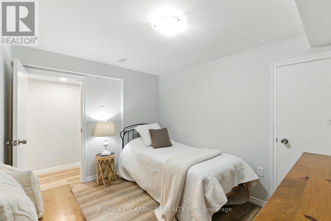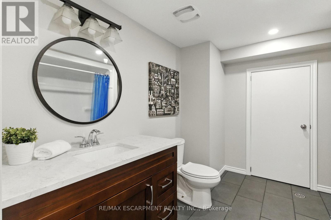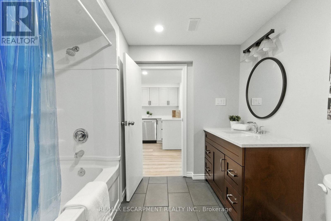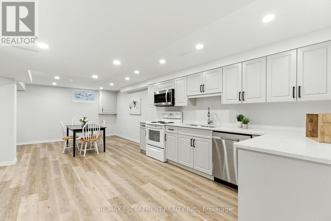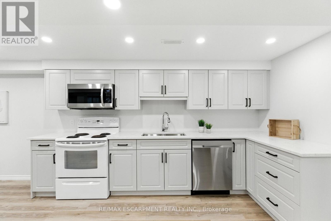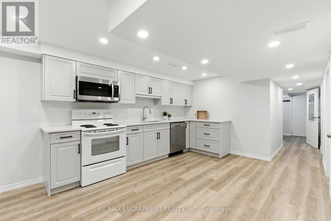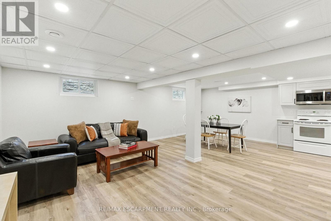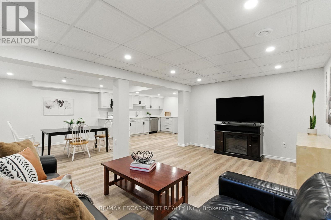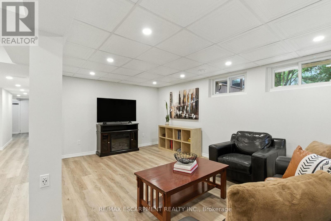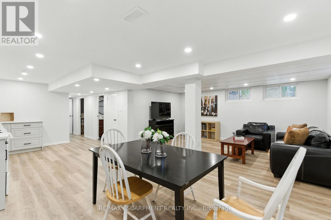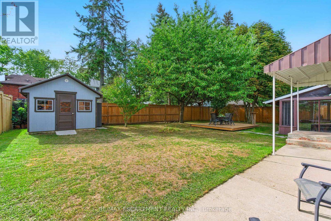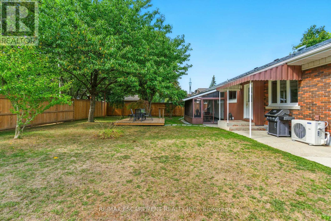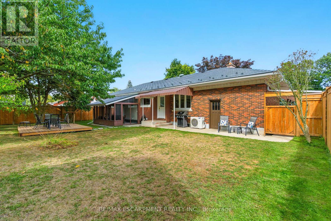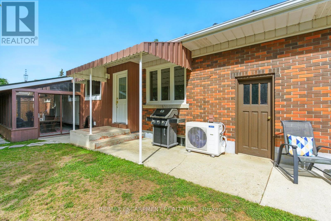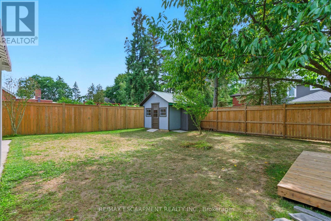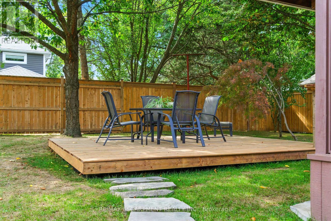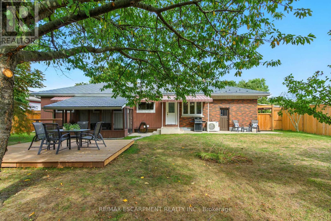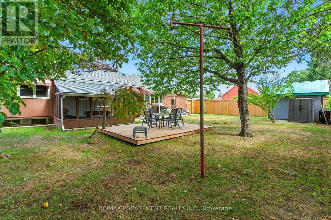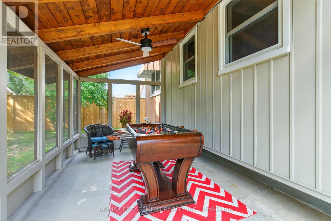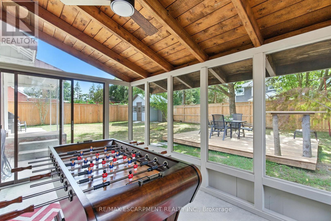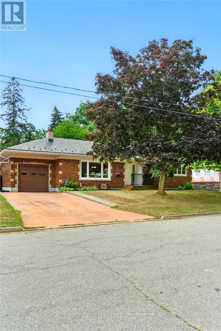5 Bedroom
2 Bathroom
1100 - 1500 sqft
Bungalow
Fireplace
Central Air Conditioning
Forced Air
$799,000
Welcome to this warm and inviting bungalow, perfectly situated in Brantford with quick and easy access to the highway. The main floor offers three generously sized bedrooms, a huge L-shaped living and dining room filled with natural light, and a wood kitchen featuring a beautiful pantry - ideal for family living and entertaining. The home also includes a separate entrance to a non-conforming basement apartment, complete with two bedrooms, a brand-new kitchen, a new bathroom, and its own laundry facilities - completely private from the main floor. Set on a huge lot with mature trees, this property provides plenty of outdoor enjoyment with a screened-in sunroom, a lovely lit deck perfect for summer evenings, and a handy shed for extra storage. Whether you're looking for a multigenerational home, an investment opportunity, or simply a spacious property with character and charm. RSA (id:60365)
Property Details
|
MLS® Number
|
X12485966 |
|
Property Type
|
Single Family |
|
AmenitiesNearBy
|
Golf Nearby, Hospital, Park, Place Of Worship |
|
EquipmentType
|
Water Heater - Gas |
|
Features
|
Flat Site, Dry, In-law Suite |
|
ParkingSpaceTotal
|
7 |
|
RentalEquipmentType
|
Water Heater - Gas |
|
Structure
|
Deck, Porch |
Building
|
BathroomTotal
|
2 |
|
BedroomsAboveGround
|
3 |
|
BedroomsBelowGround
|
2 |
|
BedroomsTotal
|
5 |
|
Age
|
51 To 99 Years |
|
Amenities
|
Fireplace(s) |
|
Appliances
|
Dishwasher, Dryer, Microwave, Hood Fan, Stove, Washer, Window Coverings, Refrigerator |
|
ArchitecturalStyle
|
Bungalow |
|
BasementDevelopment
|
Finished |
|
BasementType
|
Full (finished) |
|
ConstructionStyleAttachment
|
Detached |
|
CoolingType
|
Central Air Conditioning |
|
ExteriorFinish
|
Aluminum Siding, Brick |
|
FireplacePresent
|
Yes |
|
FireplaceTotal
|
1 |
|
FoundationType
|
Poured Concrete |
|
HeatingFuel
|
Natural Gas |
|
HeatingType
|
Forced Air |
|
StoriesTotal
|
1 |
|
SizeInterior
|
1100 - 1500 Sqft |
|
Type
|
House |
|
UtilityWater
|
Municipal Water |
Parking
Land
|
Acreage
|
No |
|
LandAmenities
|
Golf Nearby, Hospital, Park, Place Of Worship |
|
Sewer
|
Sanitary Sewer |
|
SizeDepth
|
100 Ft |
|
SizeFrontage
|
76 Ft |
|
SizeIrregular
|
76 X 100 Ft |
|
SizeTotalText
|
76 X 100 Ft|under 1/2 Acre |
|
ZoningDescription
|
R1b |
Rooms
| Level |
Type |
Length |
Width |
Dimensions |
|
Basement |
Recreational, Games Room |
4.27 m |
3.66 m |
4.27 m x 3.66 m |
|
Basement |
Laundry Room |
3.35 m |
2.39 m |
3.35 m x 2.39 m |
|
Basement |
Bedroom |
4.27 m |
2.34 m |
4.27 m x 2.34 m |
|
Basement |
Bathroom |
|
|
Measurements not available |
|
Basement |
Kitchen |
3.96 m |
2.49 m |
3.96 m x 2.49 m |
|
Basement |
Bedroom |
3.35 m |
3.05 m |
3.35 m x 3.05 m |
|
Main Level |
Living Room |
5.99 m |
3.51 m |
5.99 m x 3.51 m |
|
Main Level |
Dining Room |
3.66 m |
3.66 m |
3.66 m x 3.66 m |
|
Main Level |
Kitchen |
3.86 m |
3.51 m |
3.86 m x 3.51 m |
|
Main Level |
Primary Bedroom |
4.27 m |
3.51 m |
4.27 m x 3.51 m |
|
Main Level |
Bedroom |
3.15 m |
2.62 m |
3.15 m x 2.62 m |
|
Main Level |
Bedroom |
3.66 m |
2.62 m |
3.66 m x 2.62 m |
|
Main Level |
Other |
4.88 m |
2.74 m |
4.88 m x 2.74 m |
https://www.realtor.ca/real-estate/29040333/10-sheffield-avenue-brantford

