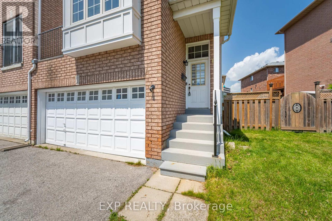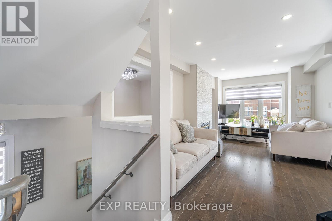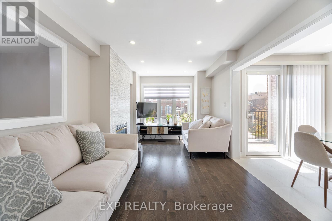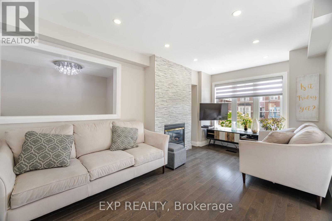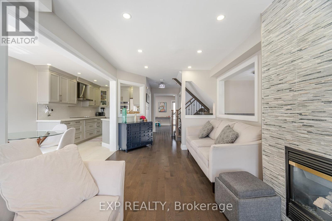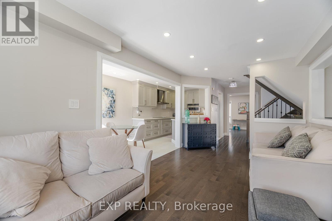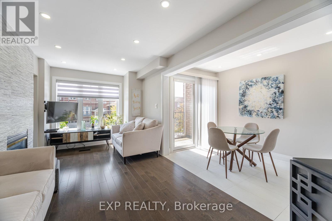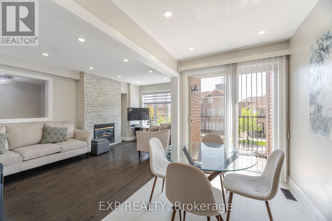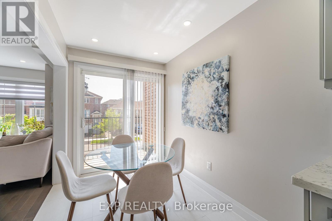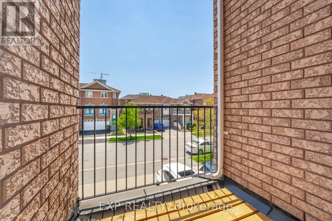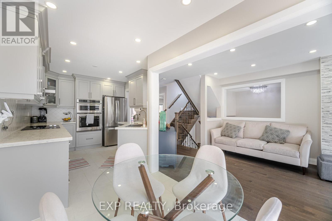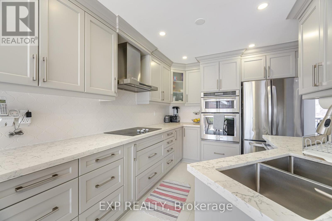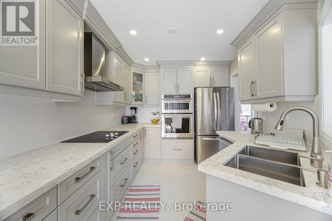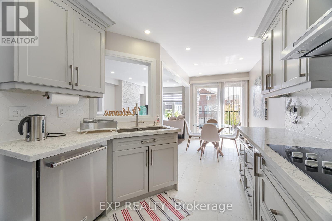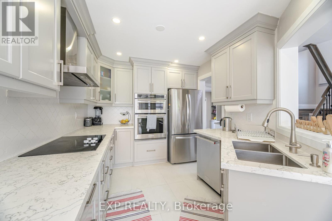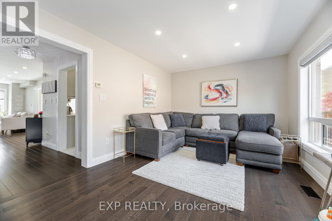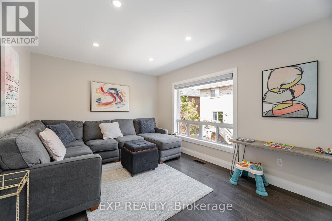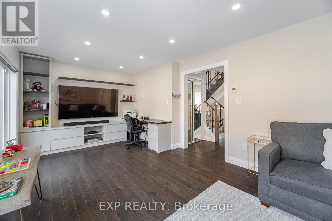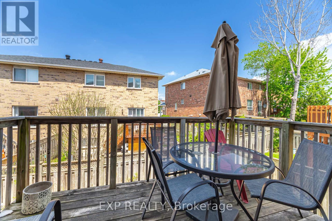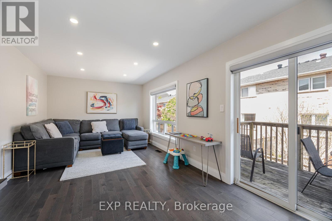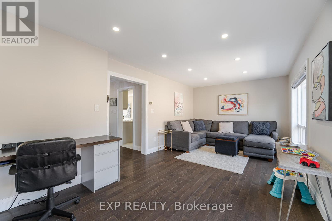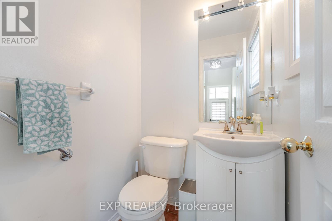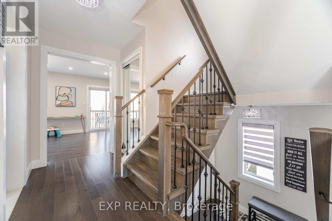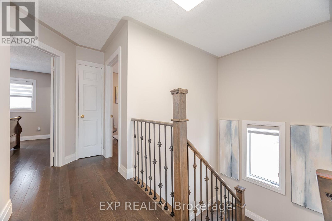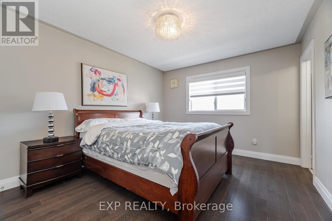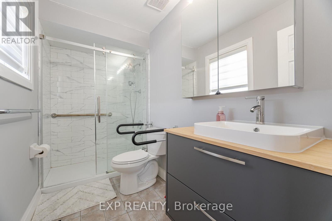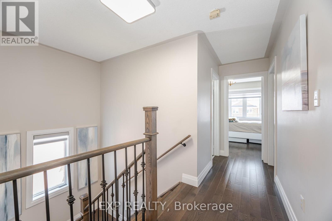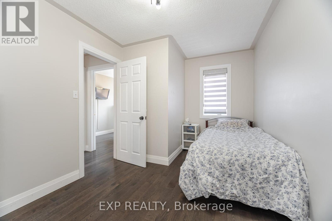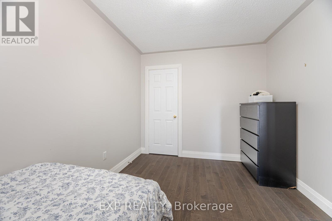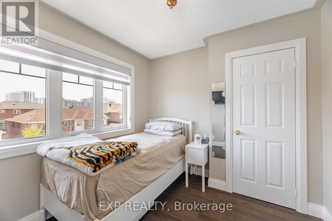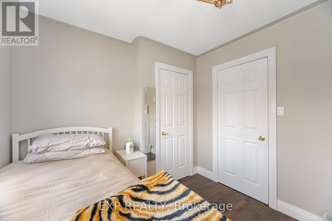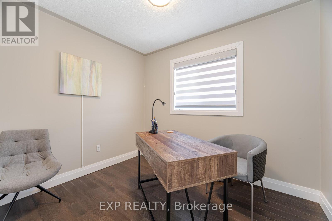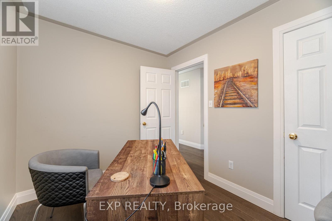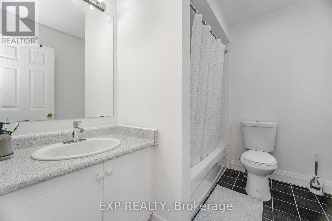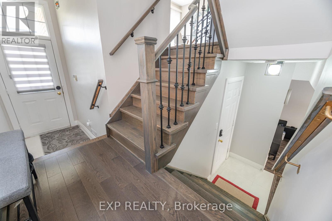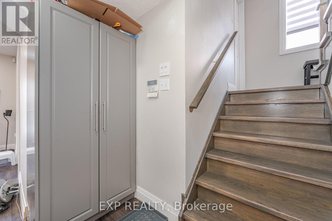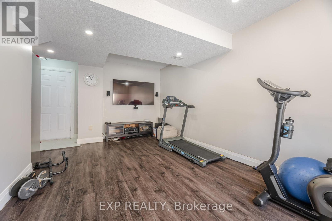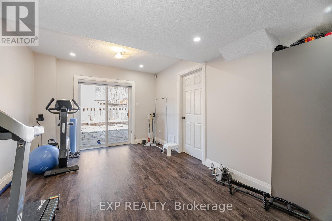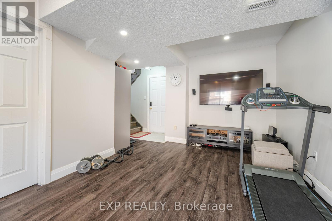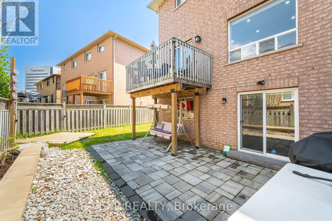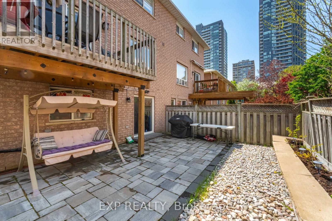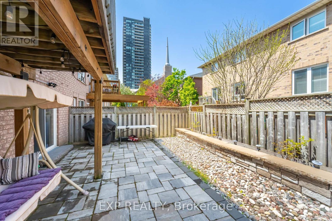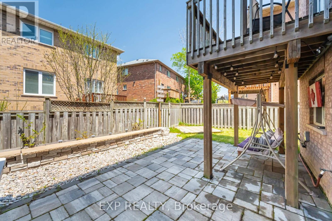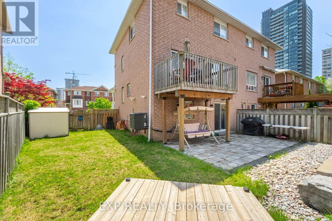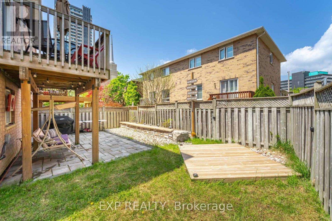10 Seton Park Road Toronto, Ontario M3C 3Z6
$1,349,000
Welcome to 10 Seton Park Road - a bright, spacious 4-bedroom, 3-bathroom semi-detached home in the heart of Flemingdon Park, North York. Designed for modern family living, this residence combines comfort, style, and convenience in one of the city's most connected and vibrant communities.Step outside and enjoy the abundance of nearby green spaces, from Flemingdon Park Golf Club and tennis courts to playgrounds and sports fields-perfect for an active, outdoor lifestyle. Just minutes away, you'll find local shops, cozy cafés, restaurants, top-rated schools, and community centres, making everyday living effortless.Commuters will love the easy access to the Don Valley Parkway and public transit, with the upcoming Eglinton Crosstown LRT adding even more connectivity right at your doorstep.10 Seton Park Road strikes the perfect balance between urban convenience and community warmth-an ideal place to call home in one of North York's most desirable neighbourhoods. (id:60365)
Property Details
| MLS® Number | C12400065 |
| Property Type | Single Family |
| Community Name | Flemingdon Park |
| EquipmentType | Air Conditioner, Water Heater, Furnace |
| ParkingSpaceTotal | 4 |
| RentalEquipmentType | Air Conditioner, Water Heater, Furnace |
Building
| BathroomTotal | 3 |
| BedroomsAboveGround | 4 |
| BedroomsTotal | 4 |
| BasementDevelopment | Finished |
| BasementFeatures | Walk Out |
| BasementType | N/a (finished) |
| ConstructionStyleAttachment | Semi-detached |
| CoolingType | Central Air Conditioning |
| ExteriorFinish | Brick |
| FoundationType | Concrete |
| HalfBathTotal | 1 |
| HeatingFuel | Natural Gas |
| HeatingType | Forced Air |
| StoriesTotal | 2 |
| SizeInterior | 1500 - 2000 Sqft |
| Type | House |
| UtilityWater | Municipal Water |
Parking
| Garage |
Land
| Acreage | No |
| Sewer | Sanitary Sewer |
| SizeDepth | 77 Ft ,2 In |
| SizeFrontage | 27 Ft ,8 In |
| SizeIrregular | 27.7 X 77.2 Ft |
| SizeTotalText | 27.7 X 77.2 Ft |
Rooms
| Level | Type | Length | Width | Dimensions |
|---|---|---|---|---|
| Second Level | Primary Bedroom | 3.8 m | 3.9 m | 3.8 m x 3.9 m |
| Second Level | Bedroom | 4.1 m | 3.1 m | 4.1 m x 3.1 m |
| Second Level | Bedroom | 3.3 m | 3.5 m | 3.3 m x 3.5 m |
| Second Level | Bedroom | 3.6 m | 3.8 m | 3.6 m x 3.8 m |
| Second Level | Bathroom | 2.4 m | 2.8 m | 2.4 m x 2.8 m |
| Basement | Bathroom | 2.2 m | 2.9 m | 2.2 m x 2.9 m |
| Main Level | Living Room | 3.4 m | 4.1 m | 3.4 m x 4.1 m |
| Main Level | Dining Room | 3.3 m | 3.7 m | 3.3 m x 3.7 m |
| Main Level | Kitchen | 3.7 m | 3.1 m | 3.7 m x 3.1 m |
| Main Level | Bathroom | 2.1 m | 1.8 m | 2.1 m x 1.8 m |
Utilities
| Cable | Available |
| Electricity | Available |
| Sewer | Available |
Robert Piperni
Broker
4711 Yonge St 10th Flr, 106430
Toronto, Ontario M2N 6K8
George Karanopoulos
Broker
4711 Yonge St 10th Flr, 106430
Toronto, Ontario M2N 6K8

