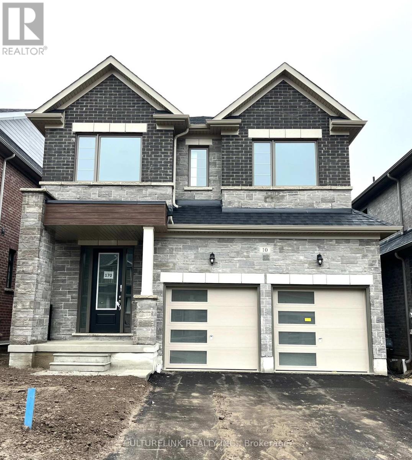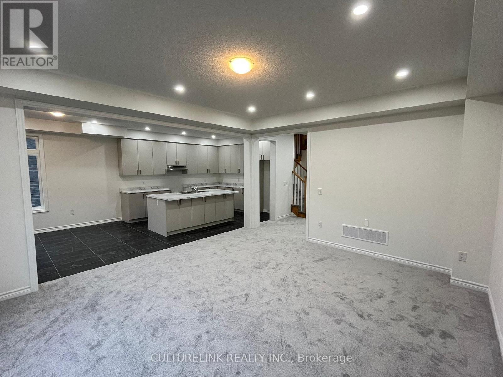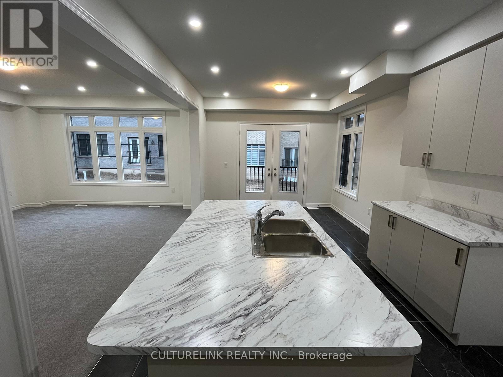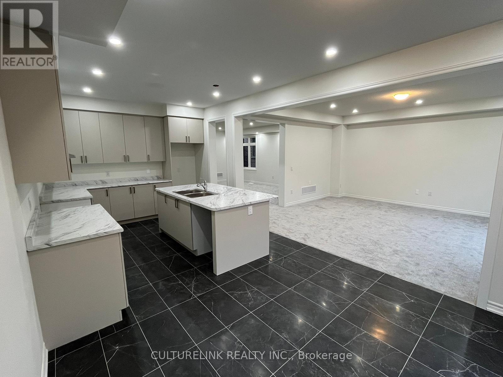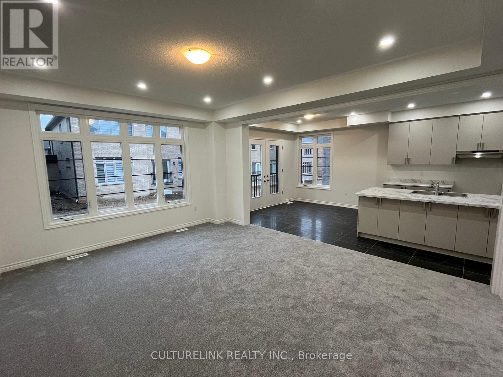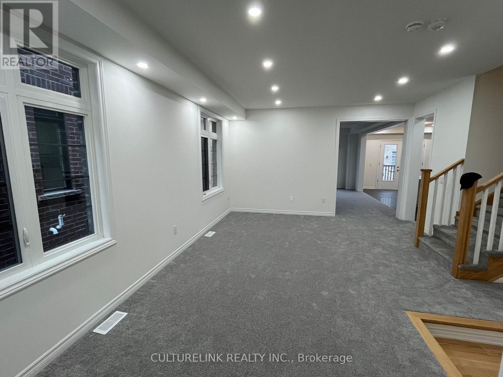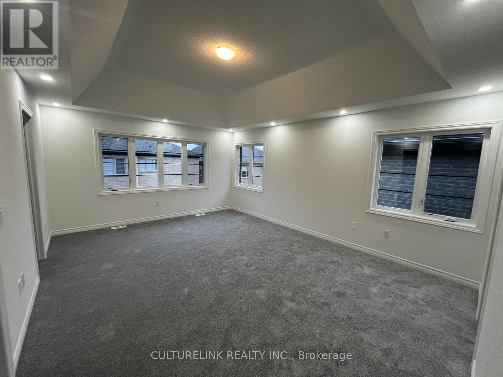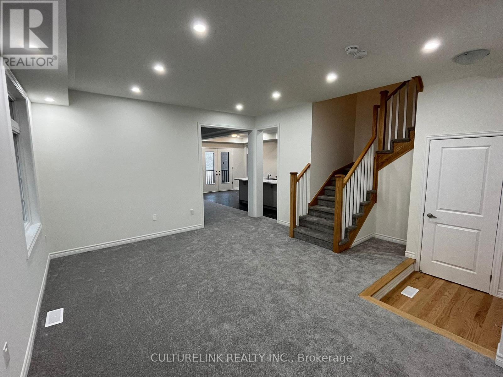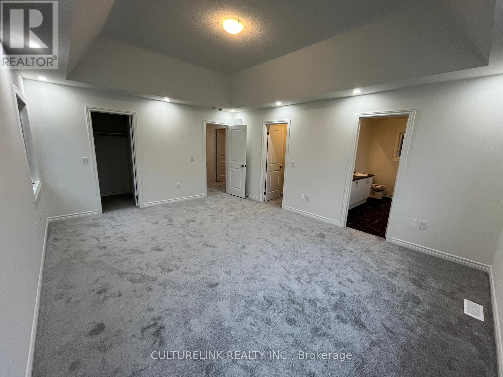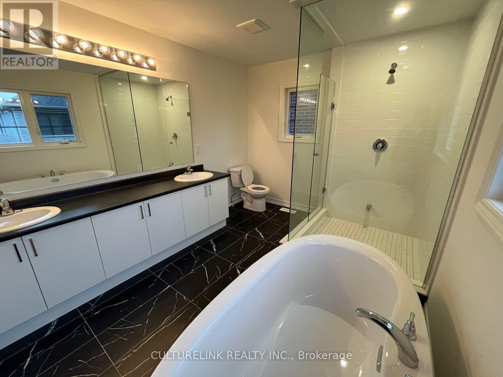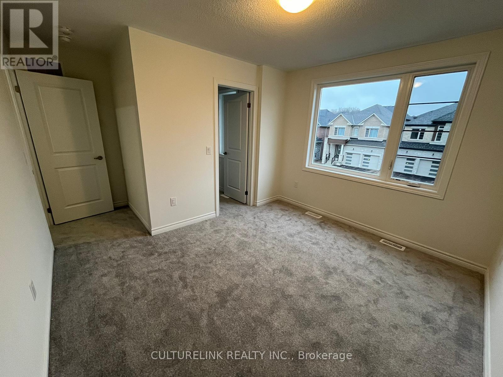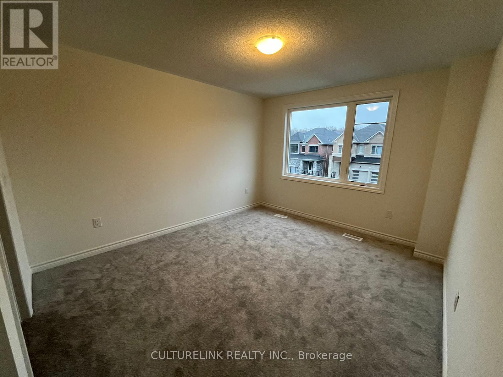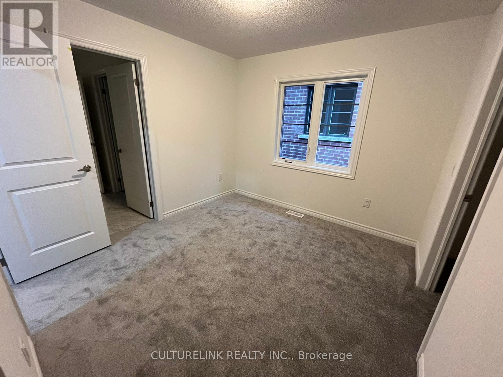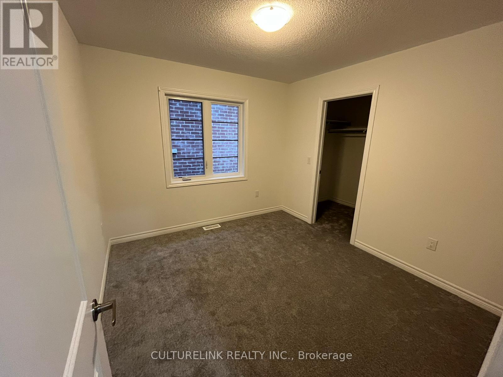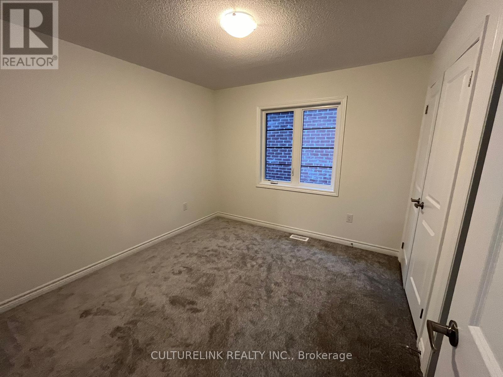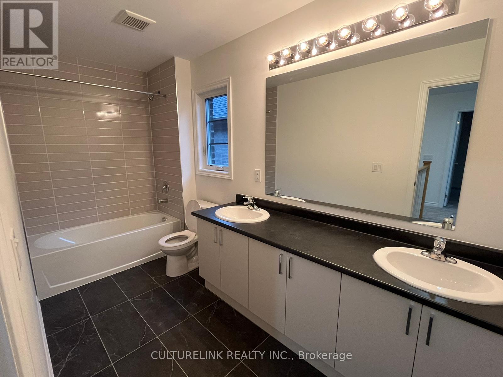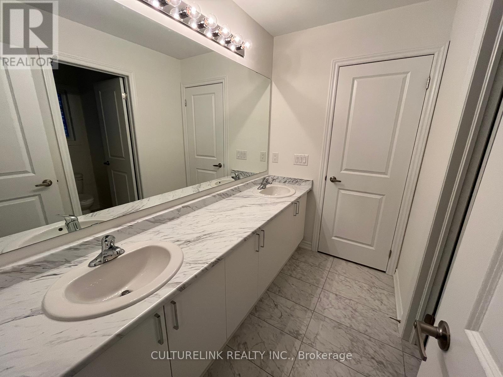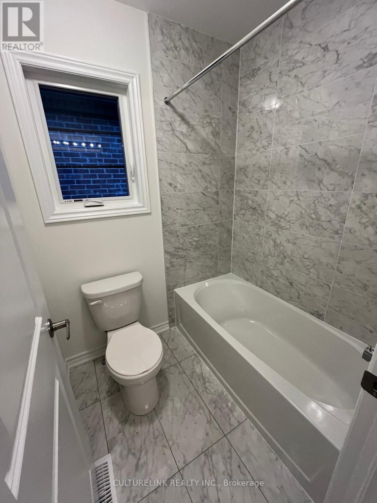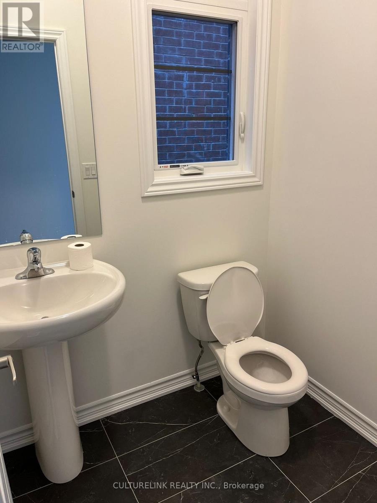10 Sassafras Road Springwater, Ontario L9X 2C6
$3,300 Monthly
A Beautiful 2800sqft Detached House in Stunning Midhurst Valley Community. This Community Features Exciting Outdoor Activities with Access To All The Barrie Amenities. This 5 Bdrm Home Is Perfect For A Family, And Features 9'ceiling On The Main Floor and is Highlighted with an Abundance of Natural Light, Open Concept Kitchen With Centre Island, Stainless Steel Appliances and Potlights. Large Family Room With Gas Fireplace. You'll Find 5 Spacious Bedrooms. The Primary Bedroom offers 2 Large Walk-In Closets and has it's Own Full Bathroom Ensuites with Free Standing Bath Tub, while the Third and Fourth Bedrooms share a Jack & Jill Bathroom. Laundry Room is Conveniently Located on the 2nd Floor! Prime Location Near Golf Course, Horseshoe Resort, Provincial Park, And Snow Valley Ski Resort. Close to All Major Shopping Centers And Highway. Mins Away From All Schools And Parks. Nature Lovers Dream. (id:60365)
Property Details
| MLS® Number | S12552768 |
| Property Type | Single Family |
| Community Name | Minesing |
| AmenitiesNearBy | Golf Nearby, Park, Place Of Worship, Ski Area |
| CommunityFeatures | School Bus |
| EquipmentType | Water Heater |
| ParkingSpaceTotal | 4 |
| RentalEquipmentType | Water Heater |
Building
| BathroomTotal | 4 |
| BedroomsAboveGround | 5 |
| BedroomsTotal | 5 |
| Age | 0 To 5 Years |
| Appliances | Garage Door Opener Remote(s), Dishwasher, Dryer, Stove, Washer, Refrigerator |
| BasementDevelopment | Unfinished |
| BasementType | N/a (unfinished) |
| ConstructionStyleAttachment | Detached |
| CoolingType | Central Air Conditioning |
| ExteriorFinish | Brick, Stone |
| FireplacePresent | Yes |
| FlooringType | Carpeted |
| FoundationType | Concrete |
| HalfBathTotal | 1 |
| HeatingFuel | Natural Gas |
| HeatingType | Forced Air |
| StoriesTotal | 2 |
| SizeInterior | 2500 - 3000 Sqft |
| Type | House |
| UtilityWater | Municipal Water |
Parking
| Attached Garage | |
| Garage |
Land
| Acreage | No |
| LandAmenities | Golf Nearby, Park, Place Of Worship, Ski Area |
| Sewer | Sanitary Sewer |
Rooms
| Level | Type | Length | Width | Dimensions |
|---|---|---|---|---|
| Second Level | Primary Bedroom | 4.27 m | 5.4 m | 4.27 m x 5.4 m |
| Second Level | Bedroom 2 | 3.35 m | 3.66 m | 3.35 m x 3.66 m |
| Second Level | Bedroom 3 | 3.05 m | 3.63 m | 3.05 m x 3.63 m |
| Second Level | Bedroom 4 | 3.2 m | 3.05 m | 3.2 m x 3.05 m |
| Second Level | Bedroom 5 | 3.2 m | 3.05 m | 3.2 m x 3.05 m |
| Second Level | Laundry Room | Measurements not available | ||
| Main Level | Kitchen | 3.38 m | 4.08 m | 3.38 m x 4.08 m |
| Main Level | Eating Area | 3.38 m | 3.04 m | 3.38 m x 3.04 m |
| Main Level | Dining Room | 2.89 m | 6.09 m | 2.89 m x 6.09 m |
| Main Level | Family Room | 4.57 m | 5.18 m | 4.57 m x 5.18 m |
Utilities
| Sewer | Installed |
https://www.realtor.ca/real-estate/29111854/10-sassafras-road-springwater-minesing-minesing
Jeannette Ho
Salesperson
7800 Woodbine Ave #210
Markham, Ontario L3R 2N7

