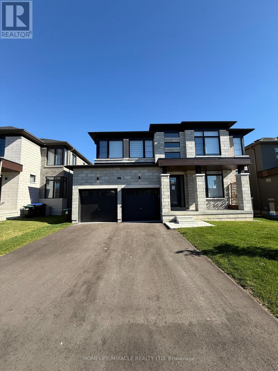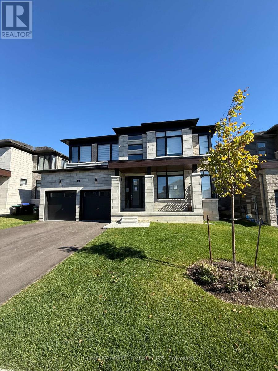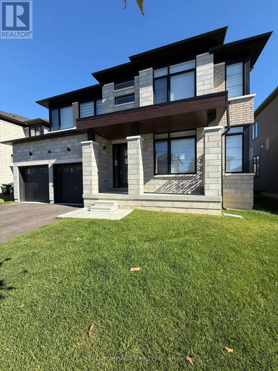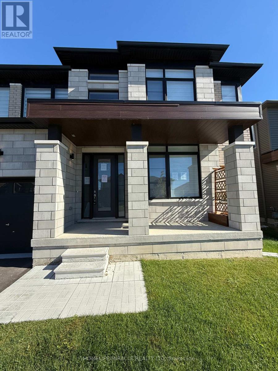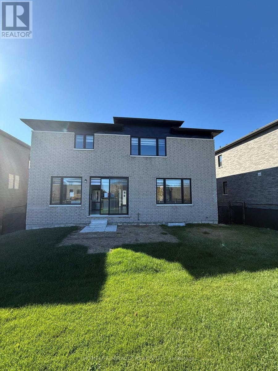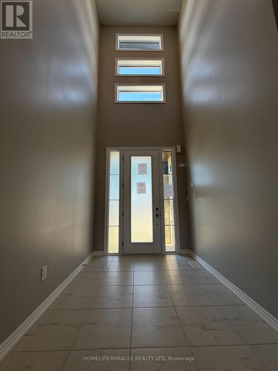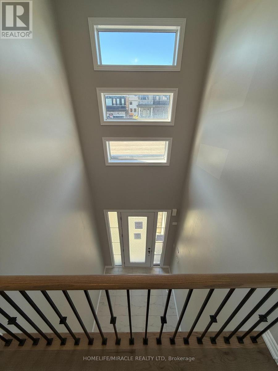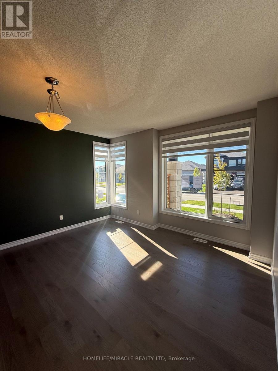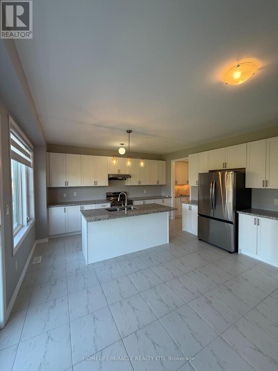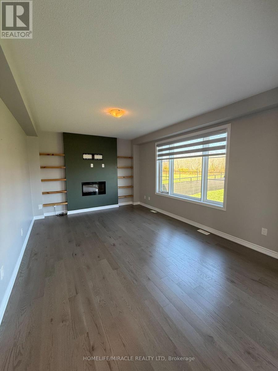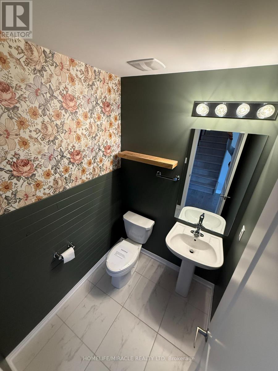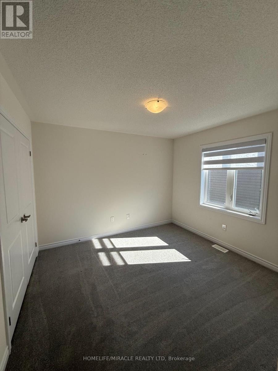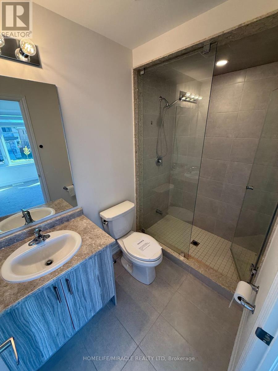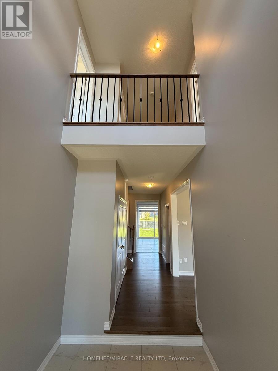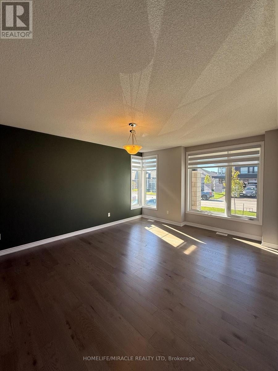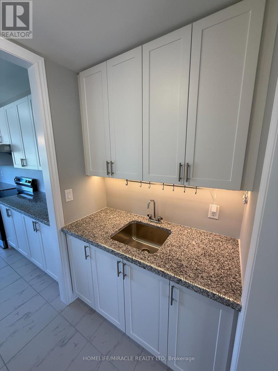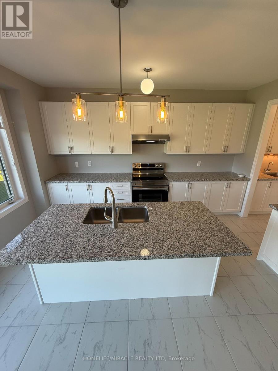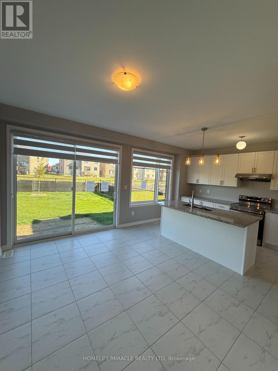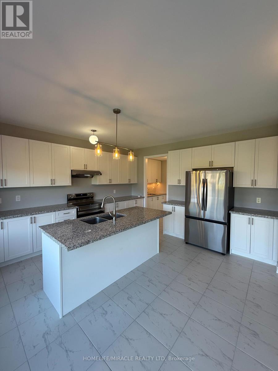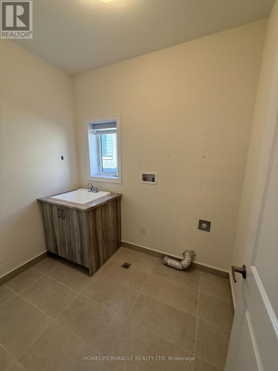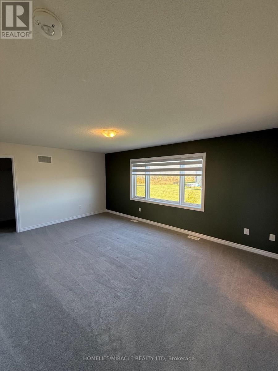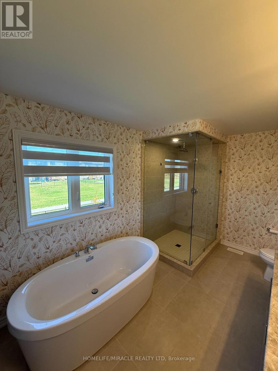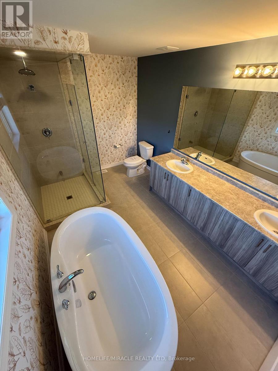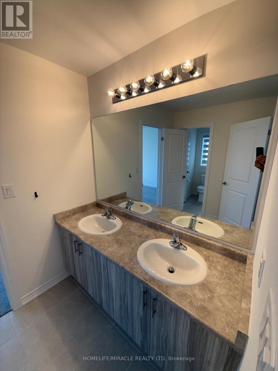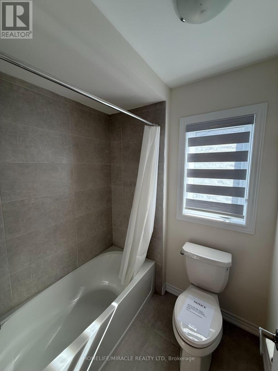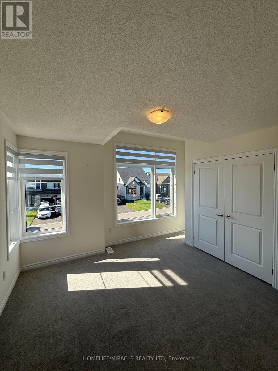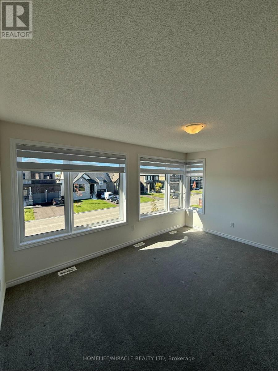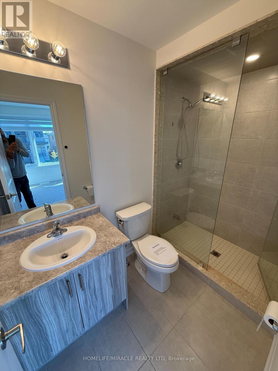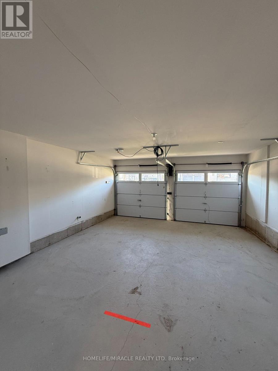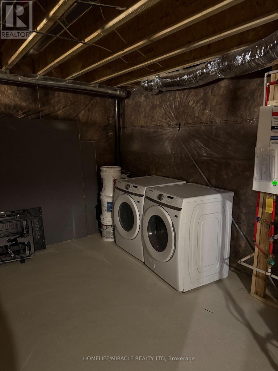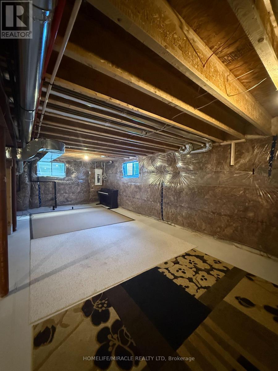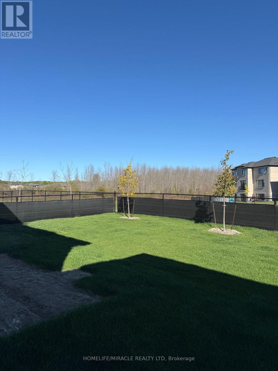10 Rosanne Circle Wasaga Beach, Ontario L9Z 0N4
$839,000
This one wont last! 5 minutes from the beloved Wasaga Beach! This nearly new, almost 3000 sqft home, featuring a spacious double-car garage, sits in a vibrant, family-friendly neighborhood. A grand double-door entry welcomes you into a bright foyer leading to a living room and separate family room. Expansive modern corner windows flood the space with natural light. The open-concept kitchen boasts quartz countertops, ample cabinetry, a walk-through pantry, and an island with a breakfast bar overlooking the dining area. Each bedroom includes large closets and access to a bathroom. The primary, with double sinks, a freestanding tub, and a large shower. The master retreat offers walk-in closets. The basement, with extra large windows and a bathroom rough-in, is ready for your finishing touches! (id:60365)
Property Details
| MLS® Number | S12467994 |
| Property Type | Single Family |
| Community Name | Wasaga Beach |
| AmenitiesNearBy | Beach, Park, Schools |
| Features | Flat Site, Conservation/green Belt |
| ParkingSpaceTotal | 4 |
| Structure | Deck |
Building
| BathroomTotal | 4 |
| BedroomsAboveGround | 4 |
| BedroomsTotal | 4 |
| Age | 0 To 5 Years |
| Amenities | Fireplace(s) |
| BasementDevelopment | Partially Finished |
| BasementType | N/a (partially Finished) |
| ConstructionStyleAttachment | Detached |
| CoolingType | Central Air Conditioning, Air Exchanger |
| ExteriorFinish | Brick, Stone |
| FireplacePresent | Yes |
| FlooringType | Tile, Laminate, Carpeted |
| FoundationType | Concrete |
| HalfBathTotal | 1 |
| HeatingFuel | Natural Gas |
| HeatingType | Forced Air |
| StoriesTotal | 2 |
| SizeInterior | 2500 - 3000 Sqft |
| Type | House |
| UtilityWater | Municipal Water |
Parking
| Attached Garage | |
| Garage |
Land
| Acreage | No |
| FenceType | Fully Fenced |
| LandAmenities | Beach, Park, Schools |
| Sewer | Sanitary Sewer |
| SizeDepth | 109 Ft ,10 In |
| SizeFrontage | 50 Ft ,2 In |
| SizeIrregular | 50.2 X 109.9 Ft |
| SizeTotalText | 50.2 X 109.9 Ft |
| SurfaceWater | Lake/pond |
Rooms
| Level | Type | Length | Width | Dimensions |
|---|---|---|---|---|
| Second Level | Bedroom 4 | 4.56 m | 3.19 m | 4.56 m x 3.19 m |
| Second Level | Laundry Room | 2.45 m | 1.84 m | 2.45 m x 1.84 m |
| Second Level | Primary Bedroom | 5.51 m | 3.82 m | 5.51 m x 3.82 m |
| Second Level | Bedroom 2 | 3.52 m | 3.33 m | 3.52 m x 3.33 m |
| Second Level | Bathroom | 1.81 m | 4.05 m | 1.81 m x 4.05 m |
| Second Level | Bedroom 3 | 3.96 m | 3.55 m | 3.96 m x 3.55 m |
| Basement | Recreational, Games Room | 6.19 m | 4.7 m | 6.19 m x 4.7 m |
| Main Level | Foyer | 3.19 m | 2.14 m | 3.19 m x 2.14 m |
| Main Level | Living Room | 4.27 m | 5.57 m | 4.27 m x 5.57 m |
| Main Level | Kitchen | 4.57 m | 5.74 m | 4.57 m x 5.74 m |
| Main Level | Family Room | 5.52 m | 3.78 m | 5.52 m x 3.78 m |
Utilities
| Cable | Available |
| Electricity | Available |
| Sewer | Available |
https://www.realtor.ca/real-estate/29001837/10-rosanne-circle-wasaga-beach-wasaga-beach
Paul Pabla
Salesperson
11a-5010 Steeles Ave. West
Toronto, Ontario M9V 5C6

