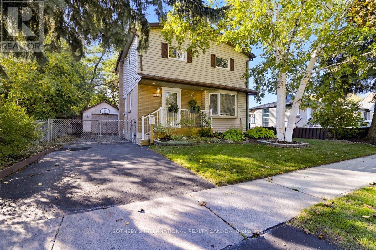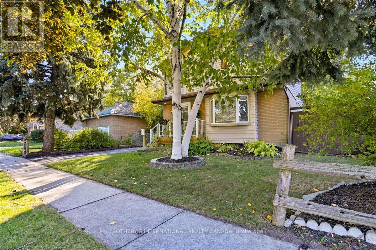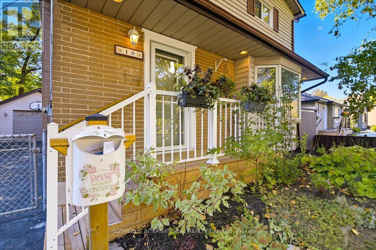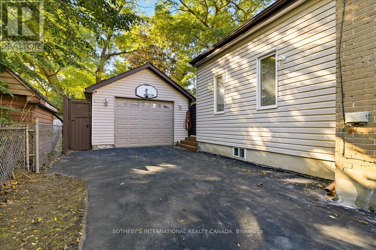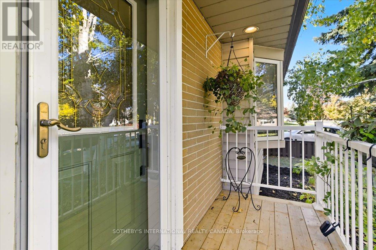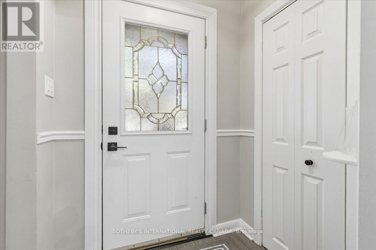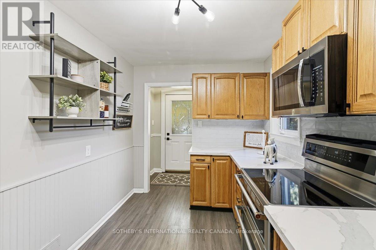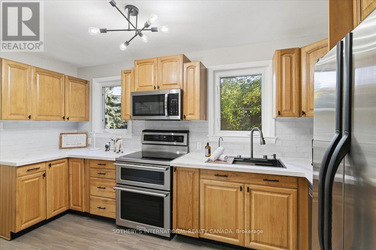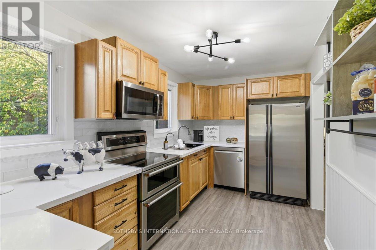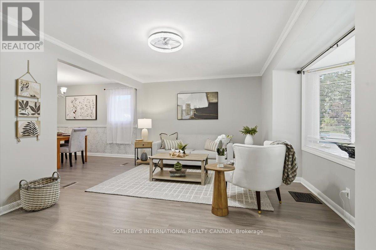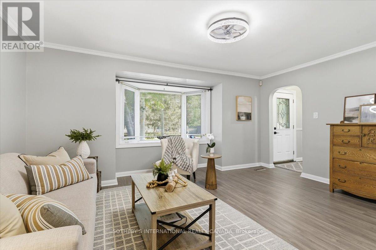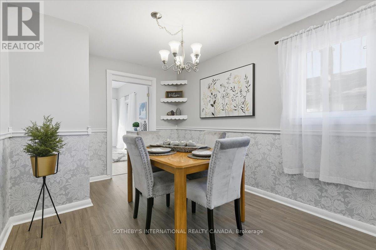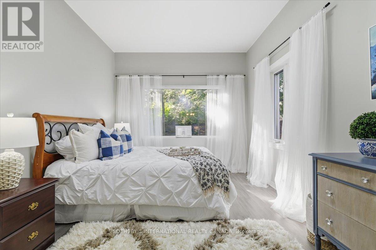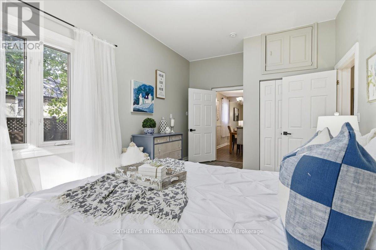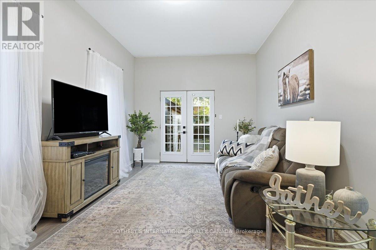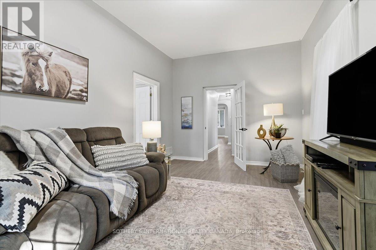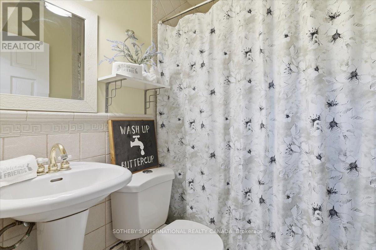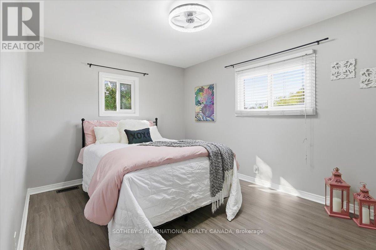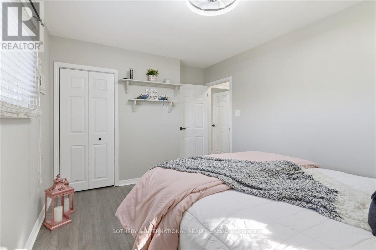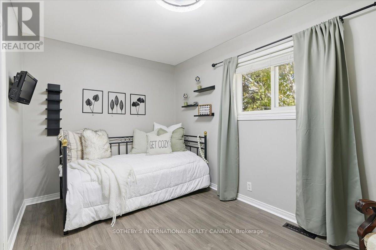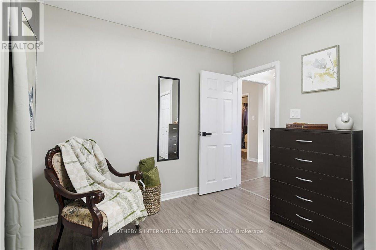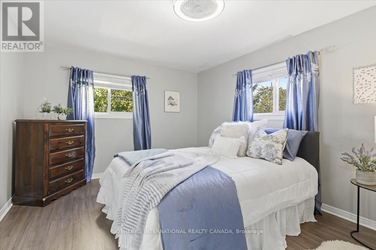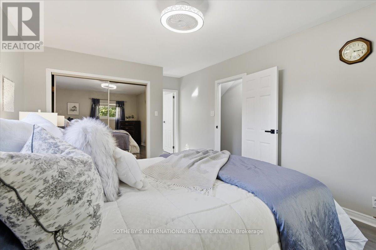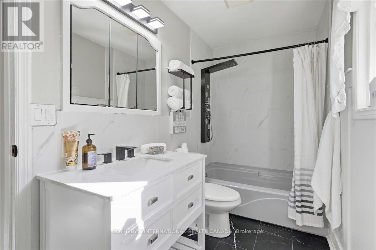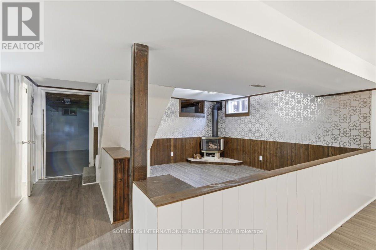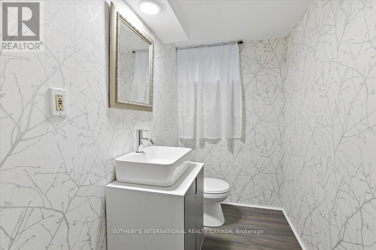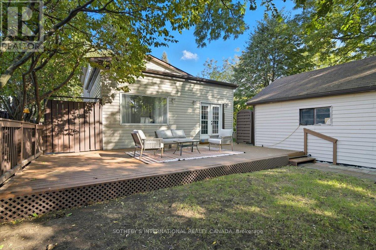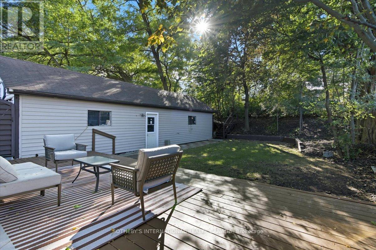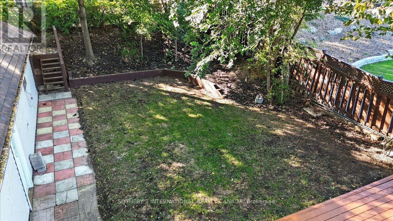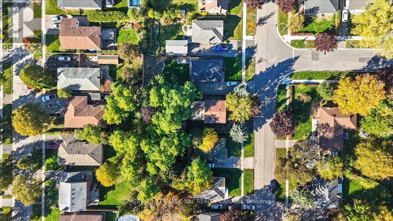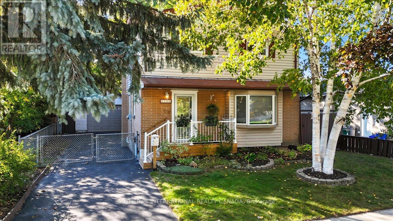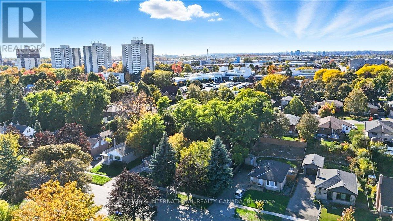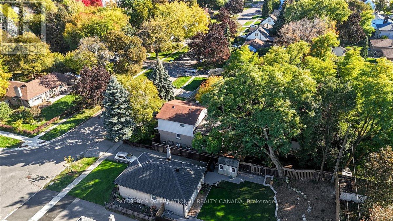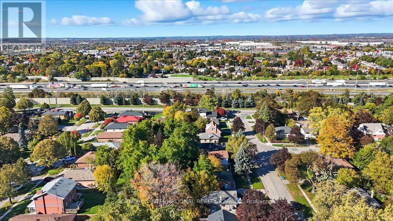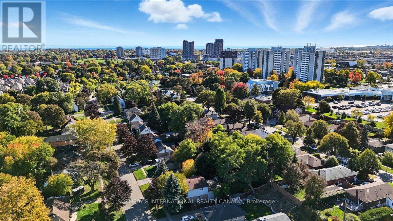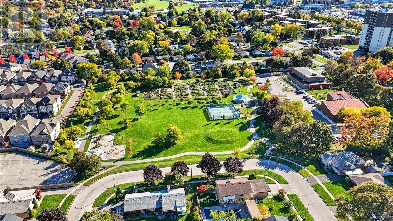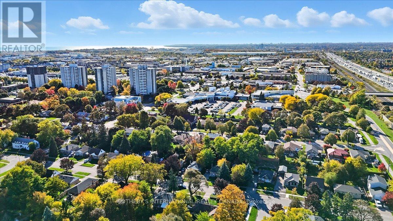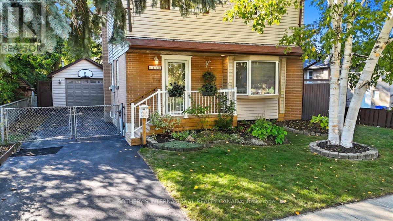10 Roosevelt Avenue Ajax, Ontario L1S 2L2
$899,000
This Stunning,beautiful home offers unparalleled space and flexibility, boasting 3+1 bedrooms providing the ideal blend of functional design. Enjoy a bright renovated modern Kitchen featuring newer cupboards and countertops with Stainless Steel Appliances flowing into the adjoining bright living space. This fabulous layout includes a cozy separate Family Room for relaxation with beautiful garden doors providing a walk-out to the large tranquil backyard deck. Nestled on a quiet street in a desirable Ajax community, you are moments away from schools, parks, shopping, and major transit routes (GO Train and Highway 401). Perfectly positioned this property guarantees effortless access to the GTA. The main level offers exceptional space, including a dedicated dining room perfect for family meals and entertaining. Also, the main level includes a large bright bedroom featuring large windows that offer beautiful, tranquil views of the private backyard! Heading up to the upper level, it features an excellent, spacious layout with generously sized bedrooms that ensure everyone has their own comfortable retreat. Primary bedroom inc. a beautifully updated ensuite bathroom. The partially finished basement presents a fantastic opportunity for an in-law suite, home gym or expanded living area. It already includes a convenient tastefully redesigned 2pc bathroom and a large dedicated utility room, perfect for maximizing storage. The detached garage is a must see for anyone who is a hobbyist or tradesperson seeking a workshop, it is the ultimate workshop garage with the rare benefit of a year round heater for usability. This garage is oversize and holds 2 vehicles. Enjoy the convenience of being close to schools, numerous parks and the local library for a community-focused lifestyle. This is more than than your average home, its an exceptionally spacious turn-key property ready for its next family! (id:60365)
Property Details
| MLS® Number | E12520912 |
| Property Type | Single Family |
| Community Name | South East |
| AmenitiesNearBy | Hospital, Place Of Worship, Public Transit, Schools |
| Features | Flat Site |
| ParkingSpaceTotal | 6 |
| Structure | Deck, Porch, Workshop |
Building
| BathroomTotal | 3 |
| BedroomsAboveGround | 3 |
| BedroomsBelowGround | 1 |
| BedroomsTotal | 4 |
| Amenities | Fireplace(s) |
| Appliances | Water Heater, Water Meter, Blinds, Dishwasher, Dryer, Microwave, Stove, Washer, Window Coverings, Refrigerator |
| BasementDevelopment | Partially Finished |
| BasementType | N/a (partially Finished) |
| ConstructionStyleAttachment | Detached |
| CoolingType | Central Air Conditioning |
| ExteriorFinish | Brick Facing, Concrete Block |
| FireProtection | Smoke Detectors |
| FireplacePresent | Yes |
| FireplaceTotal | 1 |
| FlooringType | Laminate |
| FoundationType | Block |
| HalfBathTotal | 1 |
| HeatingFuel | Natural Gas |
| HeatingType | Forced Air |
| StoriesTotal | 2 |
| SizeInterior | 1500 - 2000 Sqft |
| Type | House |
| UtilityWater | Municipal Water |
Parking
| Detached Garage | |
| Garage |
Land
| Acreage | No |
| FenceType | Fully Fenced, Fenced Yard |
| LandAmenities | Hospital, Place Of Worship, Public Transit, Schools |
| Sewer | Sanitary Sewer |
| SizeDepth | 125 Ft |
| SizeFrontage | 50 Ft |
| SizeIrregular | 50 X 125 Ft |
| SizeTotalText | 50 X 125 Ft |
Rooms
| Level | Type | Length | Width | Dimensions |
|---|---|---|---|---|
| Second Level | Primary Bedroom | 3.32 m | 5.67 m | 3.32 m x 5.67 m |
| Second Level | Bedroom 2 | 3.87 m | 2.82 m | 3.87 m x 2.82 m |
| Second Level | Bedroom 3 | 2.78 m | 4.38 m | 2.78 m x 4.38 m |
| Basement | Recreational, Games Room | 4.94 m | 7.34 m | 4.94 m x 7.34 m |
| Basement | Utility Room | 3.51 m | 5.87 m | 3.51 m x 5.87 m |
| Main Level | Kitchen | 2.41 m | 4.24 m | 2.41 m x 4.24 m |
| Main Level | Living Room | 4.76 m | 3.83 m | 4.76 m x 3.83 m |
| Main Level | Dining Room | 2.79 m | 3.58 m | 2.79 m x 3.58 m |
| Main Level | Family Room | 3.37 m | 5.41 m | 3.37 m x 5.41 m |
| Main Level | Bedroom 4 | 3.09 m | 5.43 m | 3.09 m x 5.43 m |
Utilities
| Cable | Installed |
| Electricity | Installed |
| Sewer | Installed |
https://www.realtor.ca/real-estate/29079537/10-roosevelt-avenue-ajax-south-east-south-east
Lorraine Alice Jackson
Salesperson
1867 Yonge Street Ste 100
Toronto, Ontario M4S 1Y5

