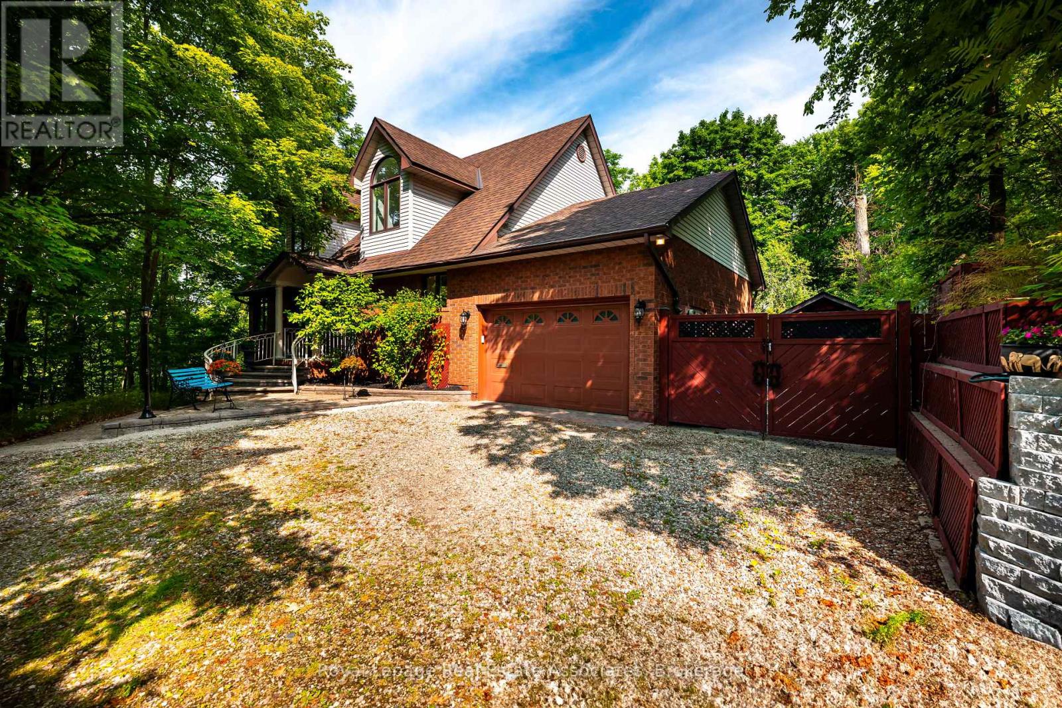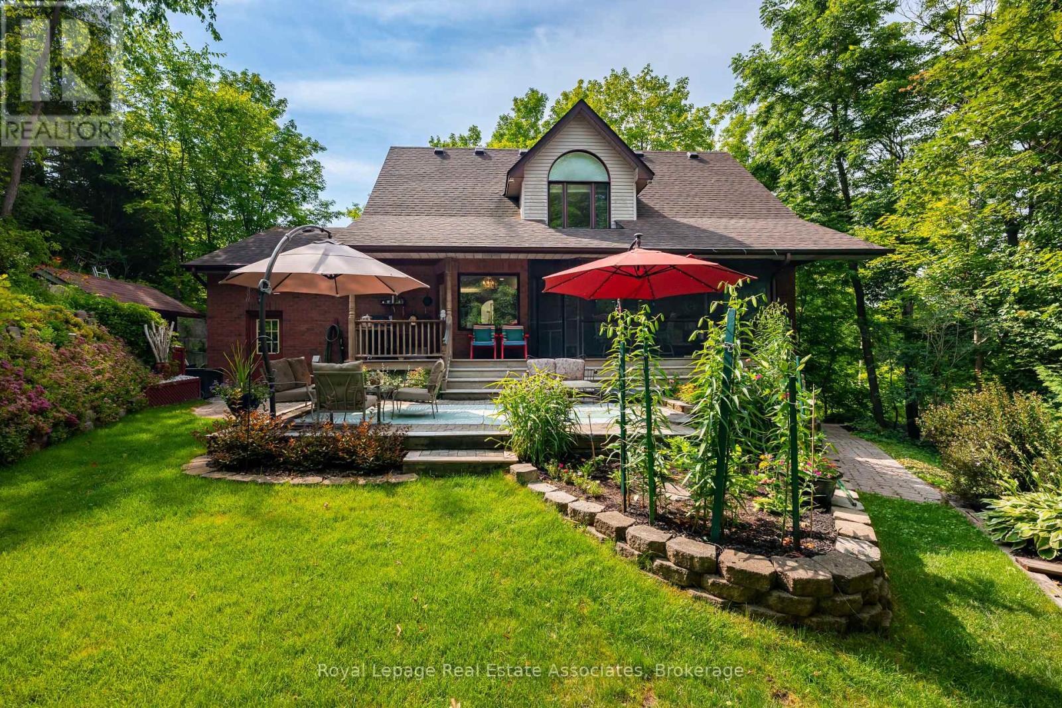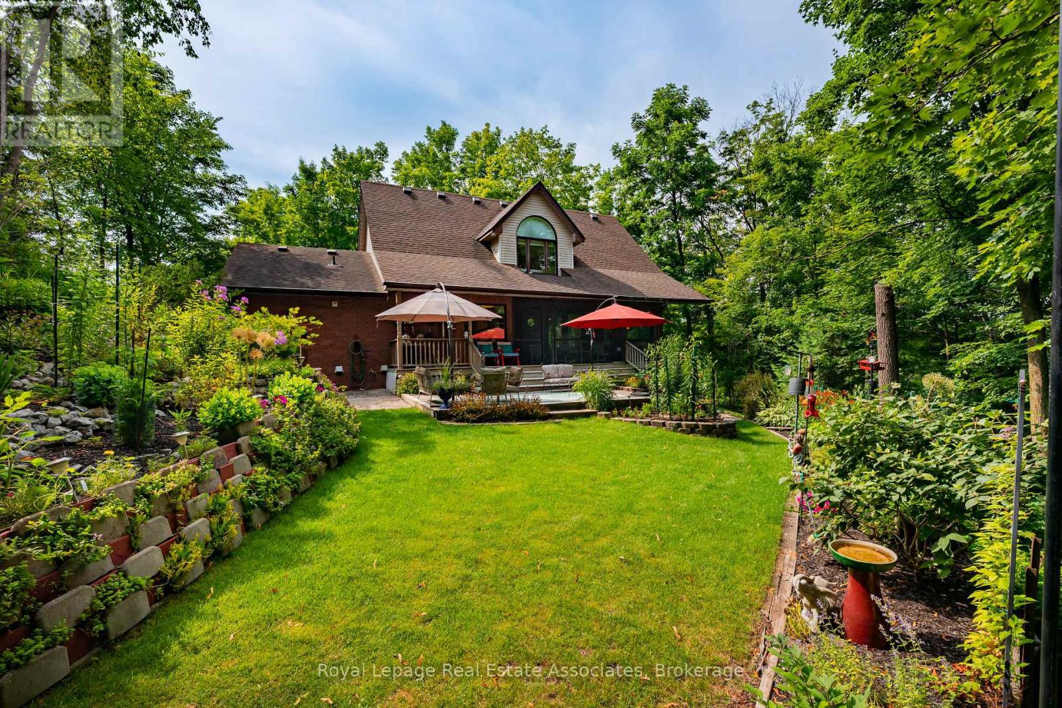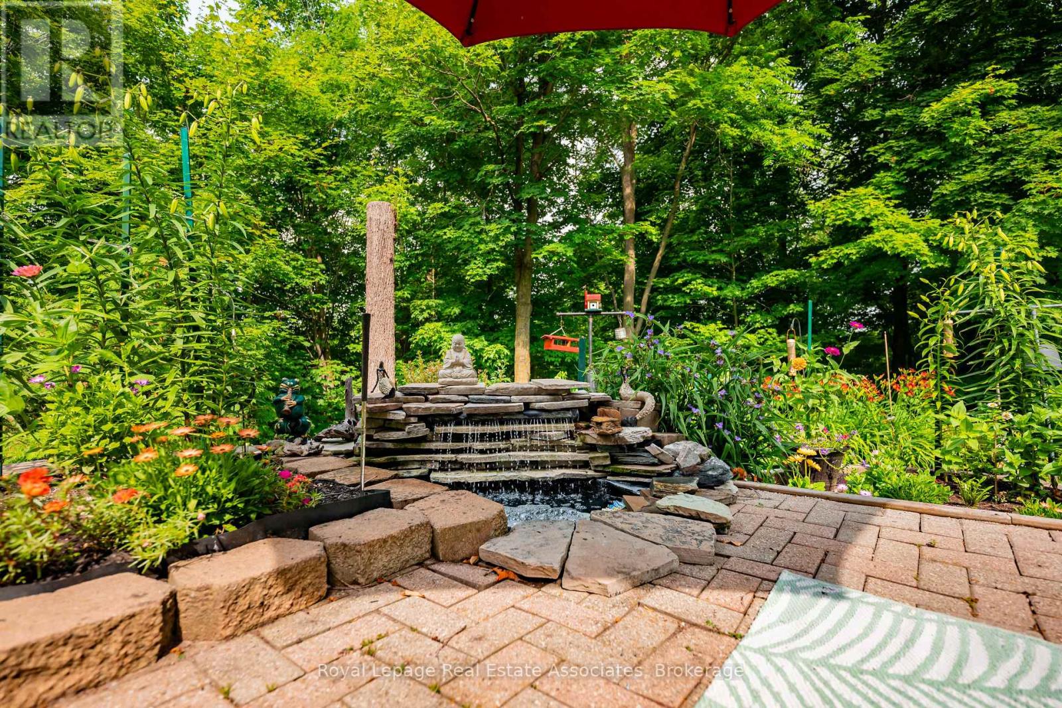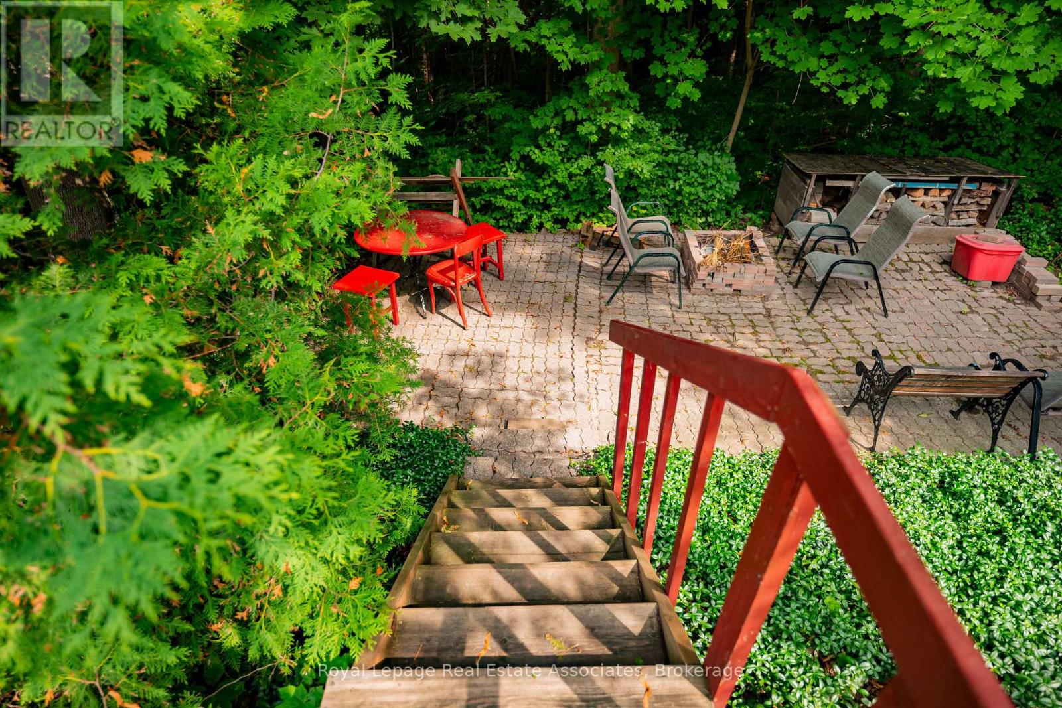10 Prince Street Halton Hills, Ontario L7G 2X2
$1,349,999
Tucked away on a secluded, tree-lined lot in the heart of Glen Williams, this beautifully crafted custom home offers the perfect blend of nature, privacy, and convenience. Just steps from the villages artisan shops, cafes, restaurants, galleries, the Credit River, and scenic walking trails, this location is truly unmatched. The open-concept layout features floor-to-ceiling windows, hardwood floors, and a beautifully designed Barzotti oak kitchen with granite countertops. A screened-in sunroom provides year-round enjoyment of the surrounding landscape, overlooking manicured gardens, a water feature, and mature trees. The spacious primary bedroom includes wooded views, a walk-in closet, and a private ensuite. The fully finished walk-out basement adds additional living space and access to the tranquil backyard, complete with a stone fire pit for outdoor entertaining. (id:60365)
Open House
This property has open houses!
2:00 pm
Ends at:4:00 pm
Property Details
| MLS® Number | W12286357 |
| Property Type | Single Family |
| Community Name | Glen Williams |
| AmenitiesNearBy | Park, Place Of Worship |
| CommunityFeatures | School Bus |
| EquipmentType | Water Heater |
| Features | Wooded Area, Irregular Lot Size, Ravine |
| ParkingSpaceTotal | 11 |
| RentalEquipmentType | Water Heater |
| Structure | Deck, Patio(s), Porch, Shed |
Building
| BathroomTotal | 3 |
| BedroomsAboveGround | 3 |
| BedroomsTotal | 3 |
| Age | 16 To 30 Years |
| Amenities | Fireplace(s) |
| Appliances | Garage Door Opener Remote(s), Oven - Built-in, Central Vacuum, Water Purifier, Water Softener, Dryer, Microwave, Oven, Stove, Washer, Window Coverings, Refrigerator |
| BasementDevelopment | Finished |
| BasementFeatures | Walk Out |
| BasementType | N/a (finished) |
| ConstructionStyleAttachment | Detached |
| ExteriorFinish | Brick |
| FireplacePresent | Yes |
| FireplaceTotal | 1 |
| FoundationType | Poured Concrete |
| HeatingFuel | Natural Gas |
| HeatingType | Forced Air |
| StoriesTotal | 2 |
| SizeInterior | 1500 - 2000 Sqft |
| Type | House |
| UtilityWater | Municipal Water |
Parking
| Attached Garage | |
| Garage |
Land
| Acreage | No |
| LandAmenities | Park, Place Of Worship |
| LandscapeFeatures | Landscaped |
| Sewer | Septic System |
| SizeDepth | 155 Ft ,1 In |
| SizeFrontage | 120 Ft ,2 In |
| SizeIrregular | 120.2 X 155.1 Ft ; Irregular |
| SizeTotalText | 120.2 X 155.1 Ft ; Irregular|under 1/2 Acre |
| SurfaceWater | River/stream |
| ZoningDescription | Ep2, Hr1(mn1) |
Utilities
| Cable | Installed |
| Electricity | Installed |
Bryan Robinson
Salesperson
521 Main Street
Georgetown, Ontario L7G 3T1

