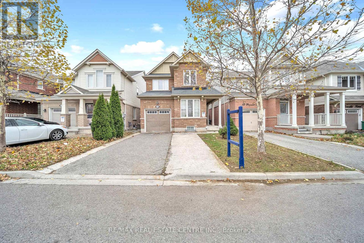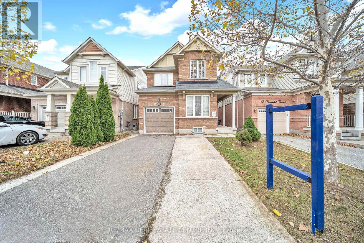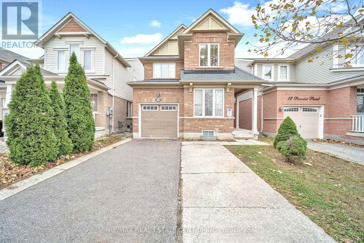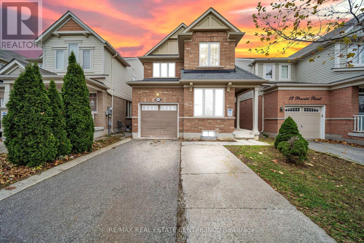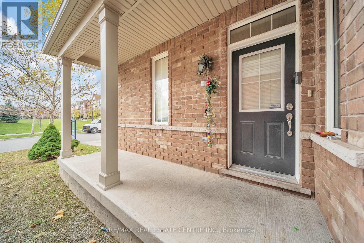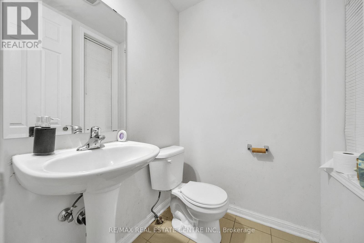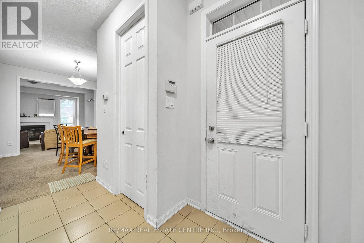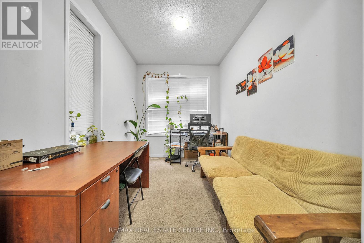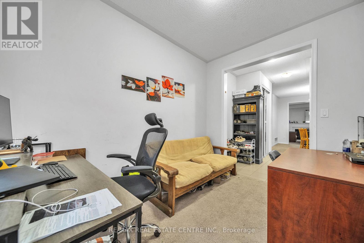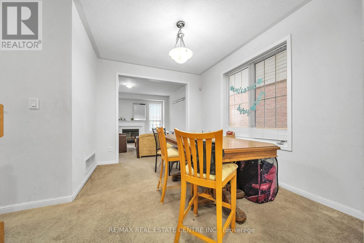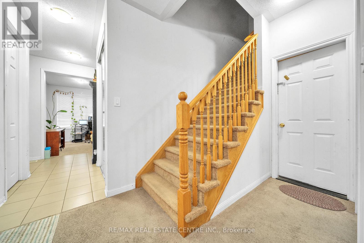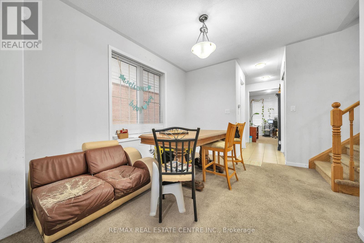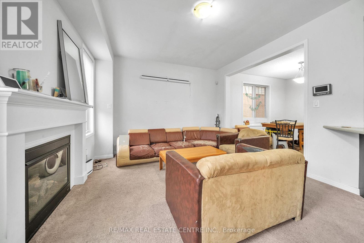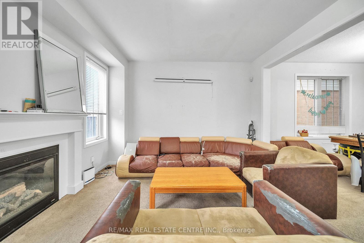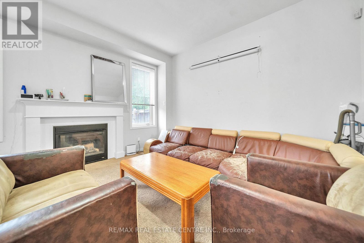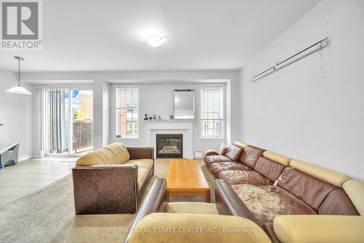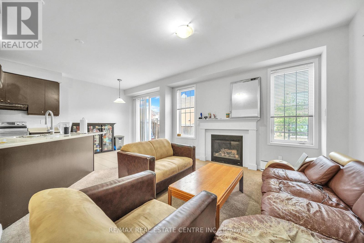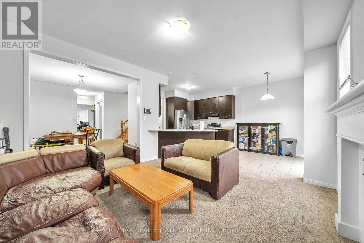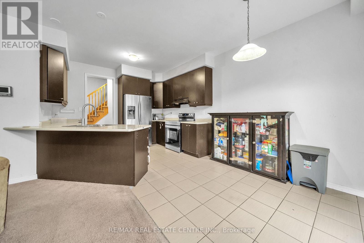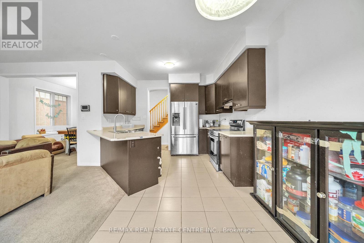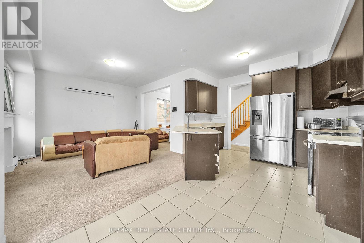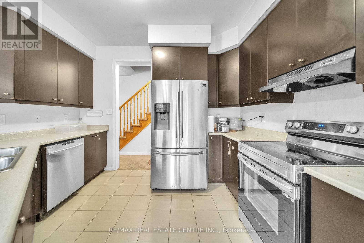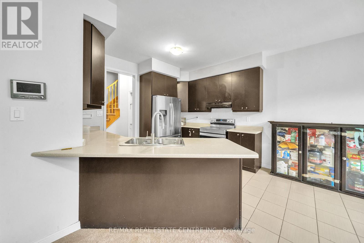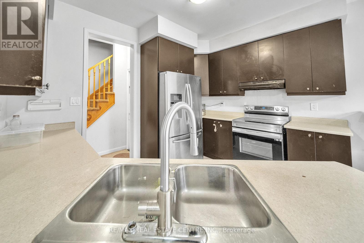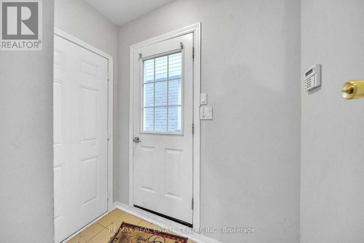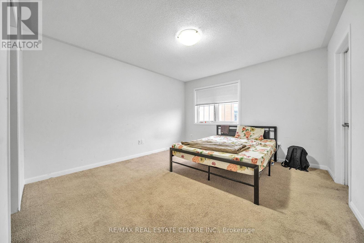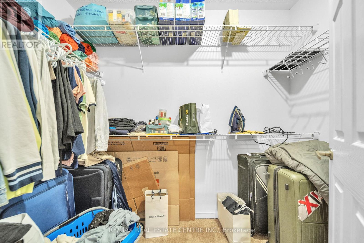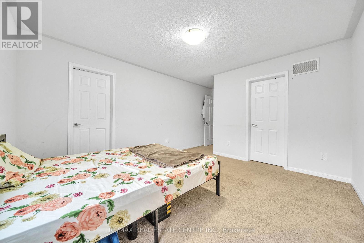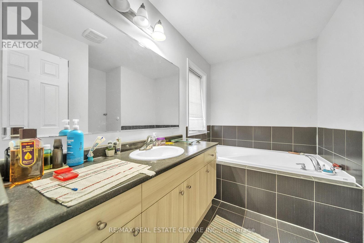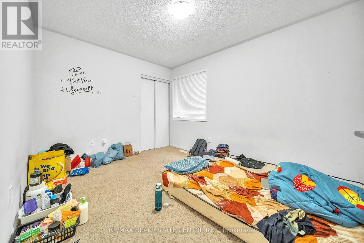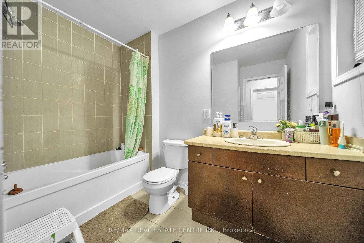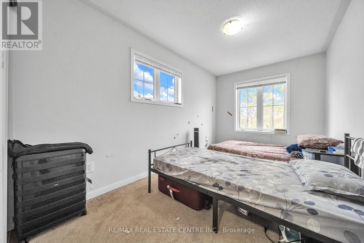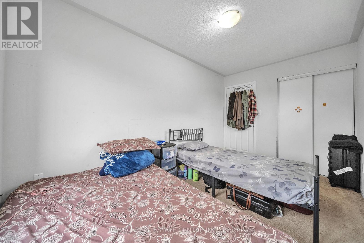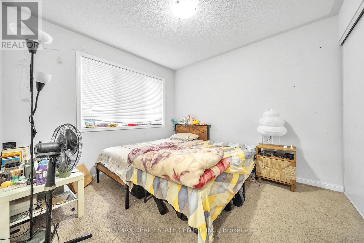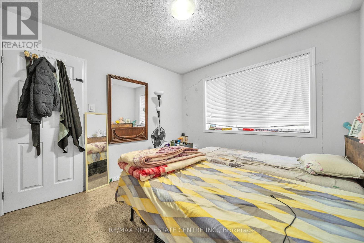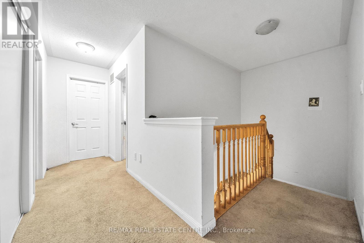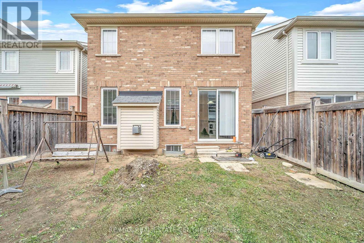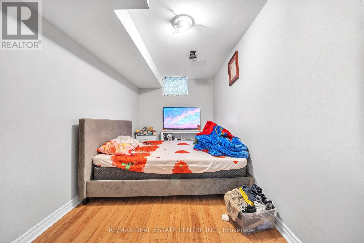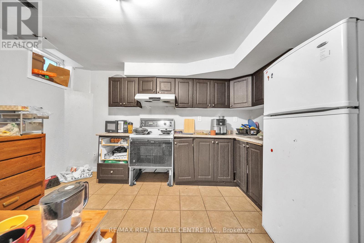10 Poncelet Road Brampton, Ontario L7A 0V5
$999,990
Welcome to this beautiful detached home in the highly sought-after Mount Pleasant area! Perfectly located with a park right in front and a school just behind, this home offers the best of convenience and comfort. Featuring 9 ft ceiling on main level, 4 spacious bedrooms upstairs with 2 full baths, including a primary bedroom with a walk-in closet, this property is ideal for a growing family. The bright and modern basement comes with a separate entrance and a 2-bedroom rental apartment, perfect for additional income or extended family. Enjoy 4-car parking, a functional layout, and proximity to Mount Pleasant GO Station, top-rated schools, parks, banks, grocery stores etc. This is the home you've been waiting for beautiful location, income potential, and a lifestyle of ease and comfort! (id:60365)
Property Details
| MLS® Number | W12524504 |
| Property Type | Single Family |
| Community Name | Northwest Brampton |
| EquipmentType | Water Heater |
| ParkingSpaceTotal | 4 |
| RentalEquipmentType | Water Heater |
Building
| BathroomTotal | 4 |
| BedroomsAboveGround | 4 |
| BedroomsBelowGround | 2 |
| BedroomsTotal | 6 |
| Appliances | Water Meter, Window Coverings |
| BasementDevelopment | Finished |
| BasementFeatures | Separate Entrance |
| BasementType | N/a (finished), N/a |
| ConstructionStyleAttachment | Detached |
| CoolingType | Central Air Conditioning |
| ExteriorFinish | Brick |
| FireplacePresent | Yes |
| FlooringType | Carpeted |
| FoundationType | Poured Concrete |
| HalfBathTotal | 1 |
| HeatingFuel | Natural Gas |
| HeatingType | Forced Air |
| StoriesTotal | 2 |
| SizeInterior | 1500 - 2000 Sqft |
| Type | House |
| UtilityWater | Municipal Water |
Parking
| Attached Garage | |
| Garage |
Land
| Acreage | No |
| Sewer | Sanitary Sewer |
| SizeDepth | 88 Ft ,7 In |
| SizeFrontage | 30 Ft |
| SizeIrregular | 30 X 88.6 Ft |
| SizeTotalText | 30 X 88.6 Ft |
Rooms
| Level | Type | Length | Width | Dimensions |
|---|---|---|---|---|
| Second Level | Primary Bedroom | 5.48 m | 3.65 m | 5.48 m x 3.65 m |
| Second Level | Bedroom 2 | 5.48 m | 2.74 m | 5.48 m x 2.74 m |
| Second Level | Bedroom 3 | 3.96 m | 2.43 m | 3.96 m x 2.43 m |
| Second Level | Bedroom 4 | 3.65 m | 2.74 m | 3.65 m x 2.74 m |
| Basement | Bedroom | 3.04 m | 2.43 m | 3.04 m x 2.43 m |
| Basement | Bedroom | 5.57 m | 2.2 m | 5.57 m x 2.2 m |
| Main Level | Living Room | 3.22 m | 2.3 m | 3.22 m x 2.3 m |
| Main Level | Family Room | 4.01 m | 3.69 m | 4.01 m x 3.69 m |
| Main Level | Dining Room | 3.57 m | 2.94 m | 3.57 m x 2.94 m |
| Main Level | Eating Area | 2.79 m | 2.33 m | 2.79 m x 2.33 m |
Bikram Buttar
Broker
2 County Court Blvd. Ste 150
Brampton, Ontario L6W 3W8

