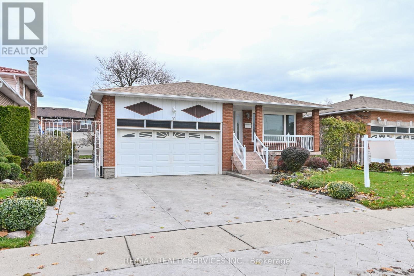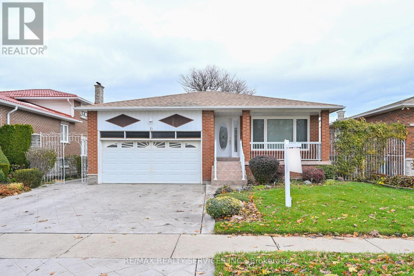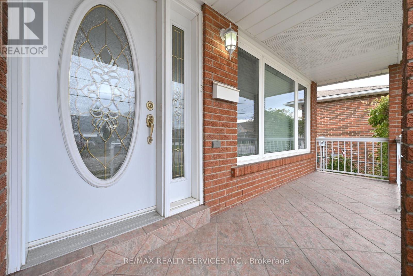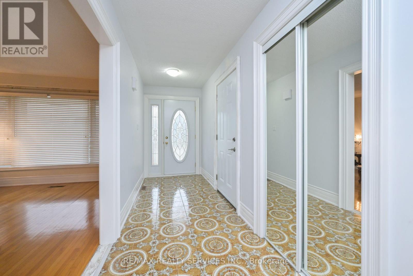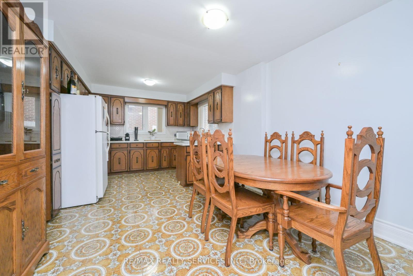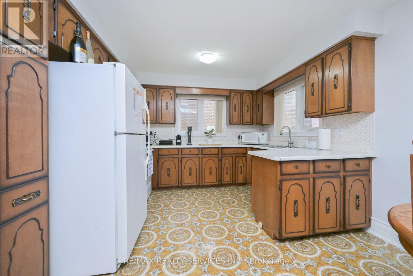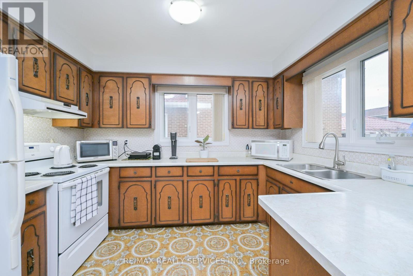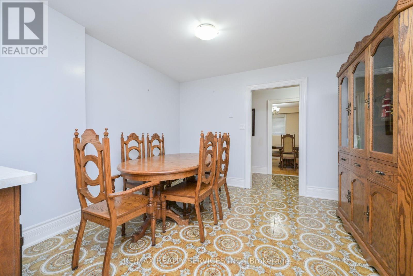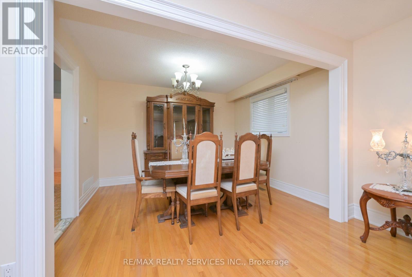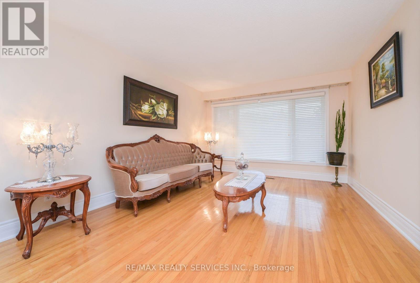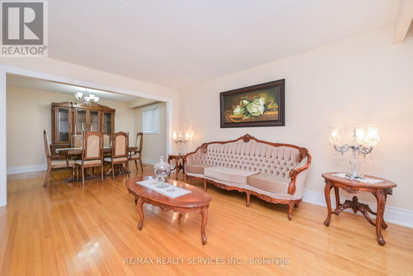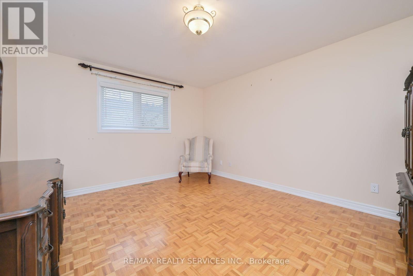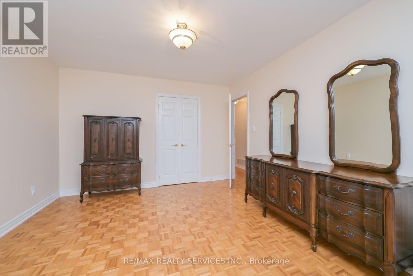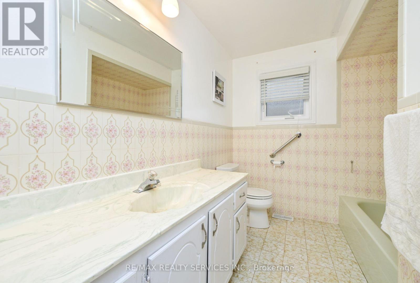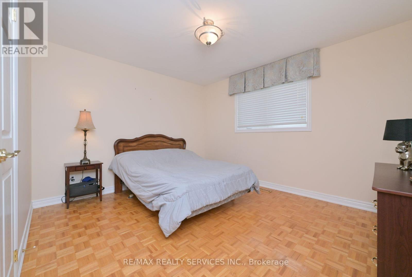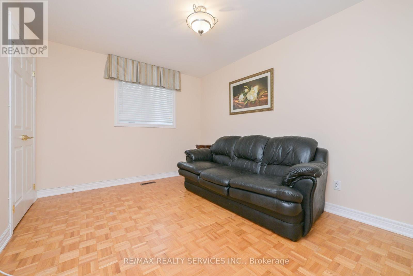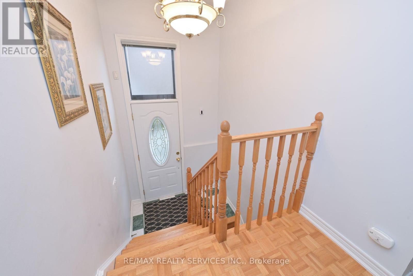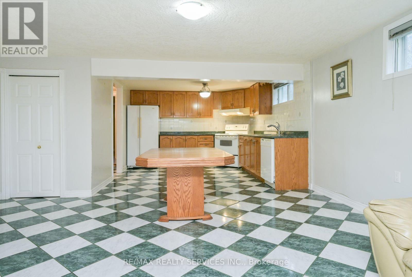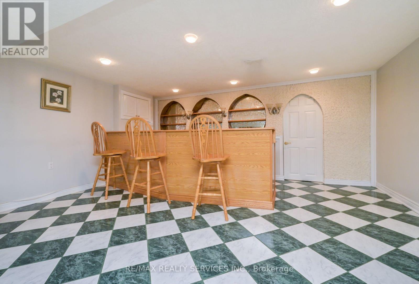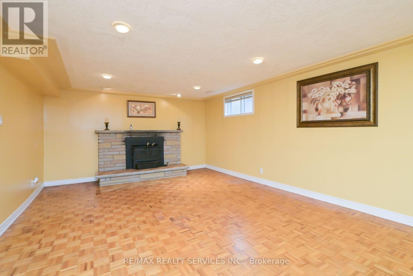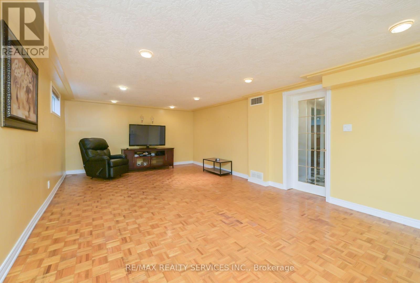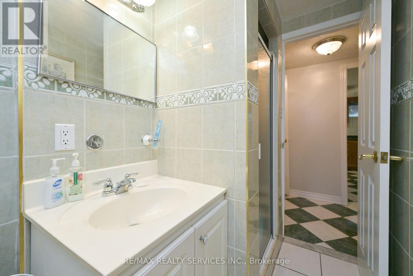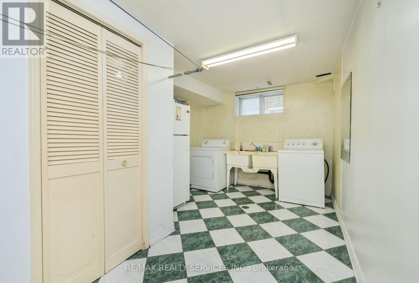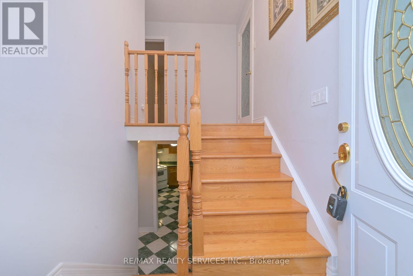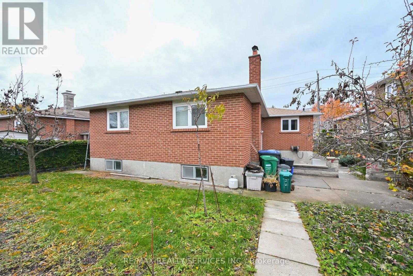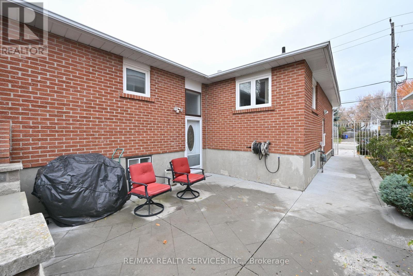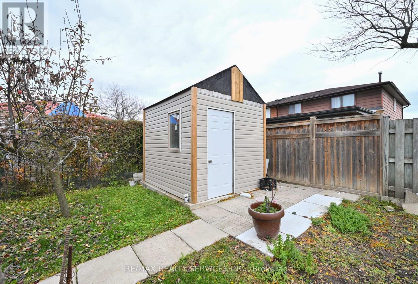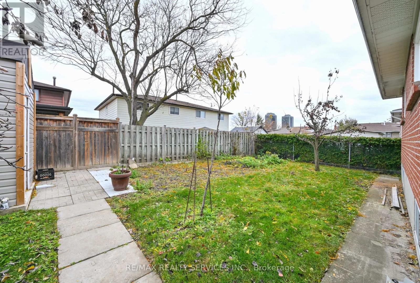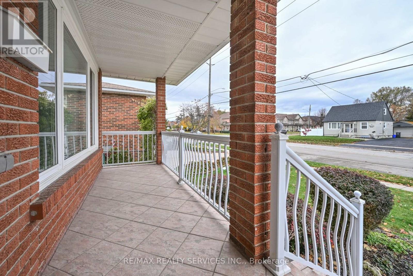10 Pleasantview Avenue Brampton, Ontario L6X 2N9
$849,700
Welcome to this well-maintained detached home located close to all amenities! Featuring a 2-car garage and a large driveway that fits up to 4 cars, this property offers plenty of parking space for family and guests. Step inside to a spacious foyer that leads to a large eat-in kitchen and a bright living/dining room combination, perfect for entertaining. The main level offers 3 generous-sized bedrooms with ample natural light, access to garage from home. Enjoy the convenience of a separate entrance to a finished basement, featuring a full kitchen w/open-concept to rec room AND a large versatile area that can easily be converted into 2 additional bedrooms-ideal for extended family.The backyard is beautifully maintained with newly installed stone wall, concrete patio perfect for outdoor gatherings. Large shed from extra storage. Roof approximately 4 years old, Garage door opener with remote, Hot water tank (rental)This home truly offers comfort, space, and flexibility in a sought-after location! (id:60365)
Property Details
| MLS® Number | W12546374 |
| Property Type | Single Family |
| Community Name | Brampton West |
| AmenitiesNearBy | Schools |
| EquipmentType | Water Heater |
| Features | Carpet Free |
| ParkingSpaceTotal | 6 |
| RentalEquipmentType | Water Heater |
| Structure | Patio(s), Shed |
Building
| BathroomTotal | 2 |
| BedroomsAboveGround | 3 |
| BedroomsBelowGround | 1 |
| BedroomsTotal | 4 |
| Appliances | Garage Door Opener Remote(s), Water Heater |
| ArchitecturalStyle | Bungalow |
| BasementDevelopment | Finished |
| BasementFeatures | Separate Entrance |
| BasementType | N/a, N/a (finished) |
| ConstructionStyleAttachment | Detached |
| CoolingType | Central Air Conditioning |
| ExteriorFinish | Brick |
| FireplacePresent | Yes |
| FlooringType | Hardwood, Ceramic, Parquet |
| FoundationType | Poured Concrete |
| HeatingFuel | Natural Gas |
| HeatingType | Forced Air |
| StoriesTotal | 1 |
| SizeInterior | 1100 - 1500 Sqft |
| Type | House |
| UtilityWater | Municipal Water |
Parking
| Attached Garage | |
| Garage |
Land
| Acreage | No |
| FenceType | Fenced Yard |
| LandAmenities | Schools |
| Sewer | Sanitary Sewer |
| SizeDepth | 110 Ft |
| SizeFrontage | 50 Ft |
| SizeIrregular | 50 X 110 Ft |
| SizeTotalText | 50 X 110 Ft |
| ZoningDescription | Residential |
Rooms
| Level | Type | Length | Width | Dimensions |
|---|---|---|---|---|
| Basement | Kitchen | 3.86 m | 3.57 m | 3.86 m x 3.57 m |
| Basement | Family Room | 7.28 m | 5.1 m | 7.28 m x 5.1 m |
| Basement | Recreational, Games Room | 7.54 m | 4.03 m | 7.54 m x 4.03 m |
| Main Level | Living Room | 4.48 m | 3.43 m | 4.48 m x 3.43 m |
| Main Level | Dining Room | 3.63 m | 3.03 m | 3.63 m x 3.03 m |
| Main Level | Kitchen | 5.58 m | 3.48 m | 5.58 m x 3.48 m |
| Main Level | Primary Bedroom | 4.33 m | 3.64 m | 4.33 m x 3.64 m |
| Main Level | Bedroom 2 | 3.84 m | 3.35 m | 3.84 m x 3.35 m |
| Main Level | Bedroom 3 | 3.63 m | 3.02 m | 3.63 m x 3.02 m |
Marlene Desousa
Salesperson
295 Queen Street East
Brampton, Ontario L6W 3R1
Gracinda Duque
Salesperson
295 Queen St E, Suite B
Brampton, Ontario L6W 3R1

