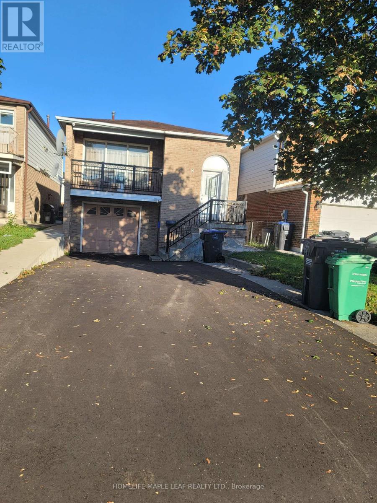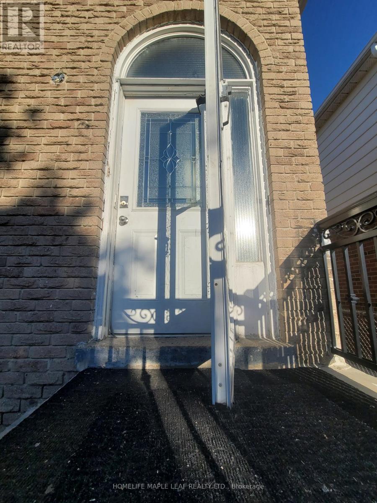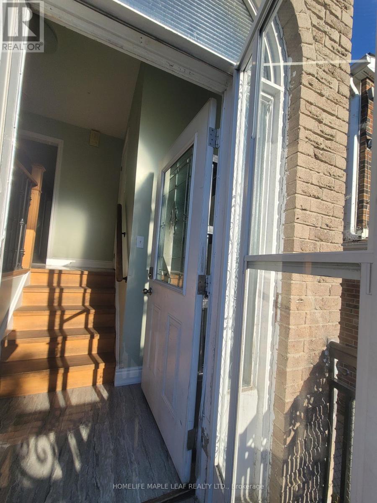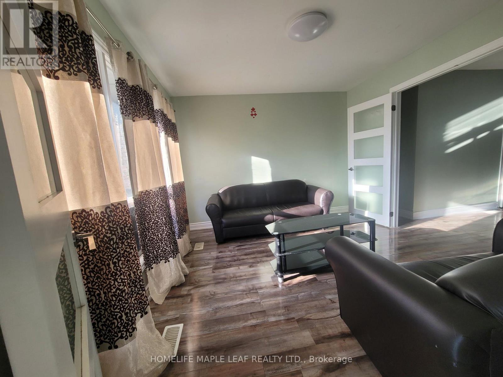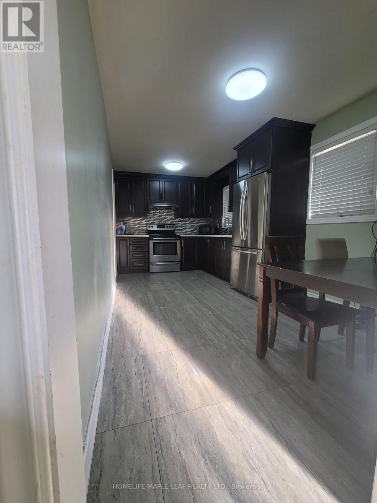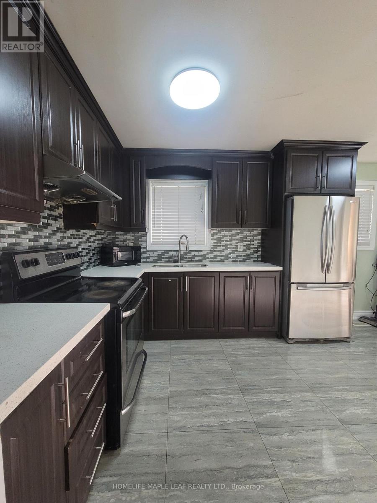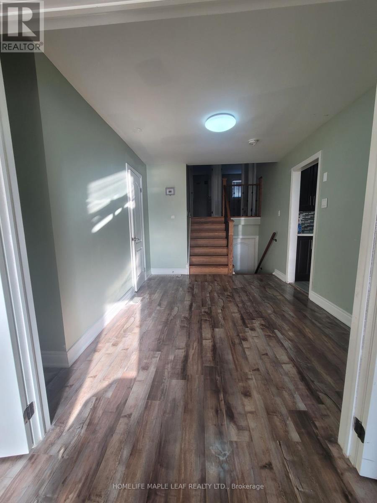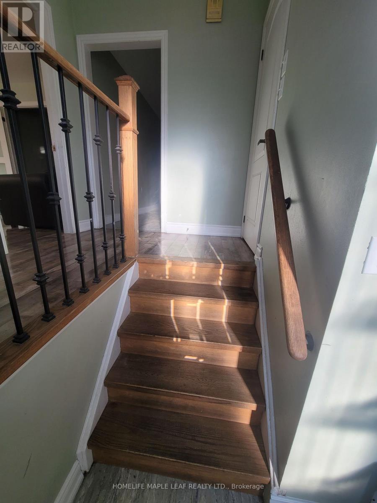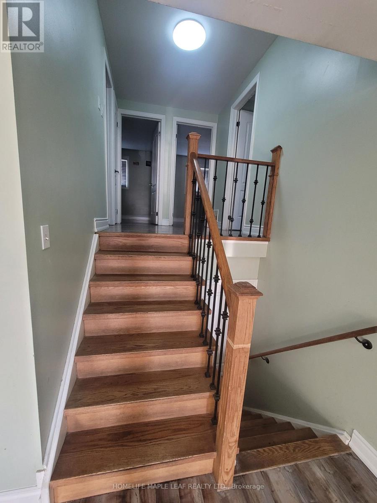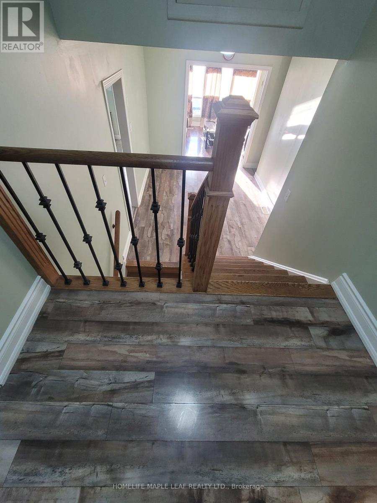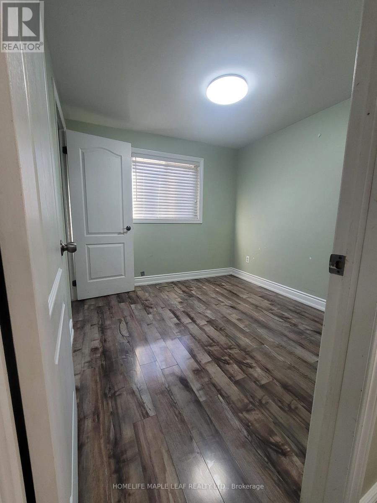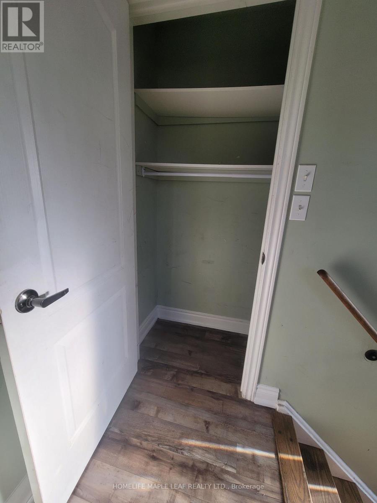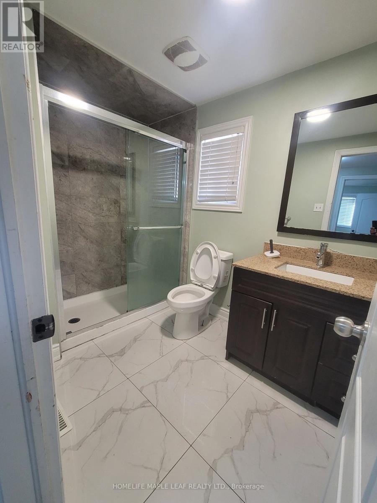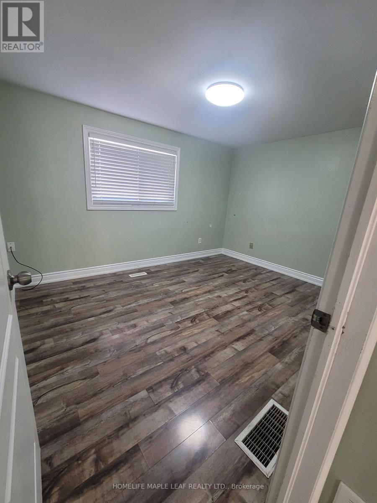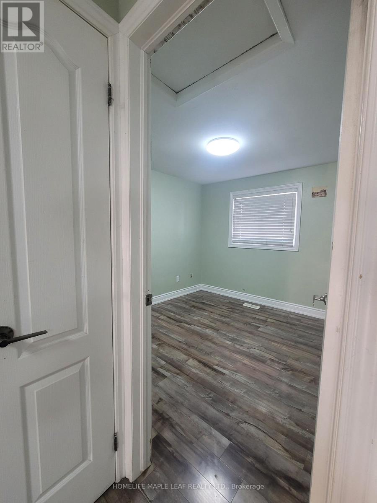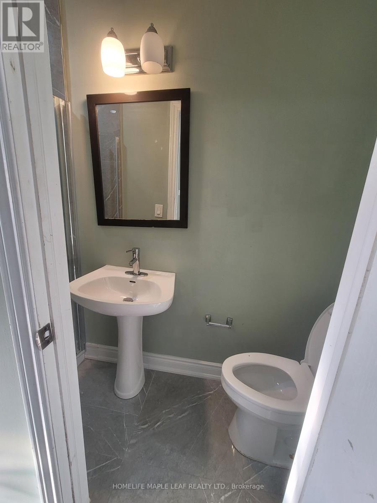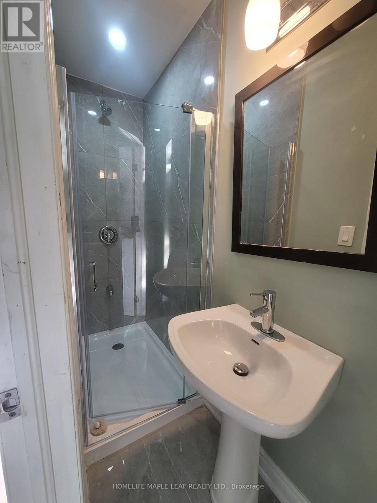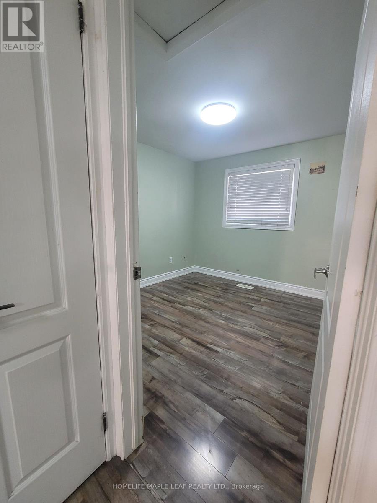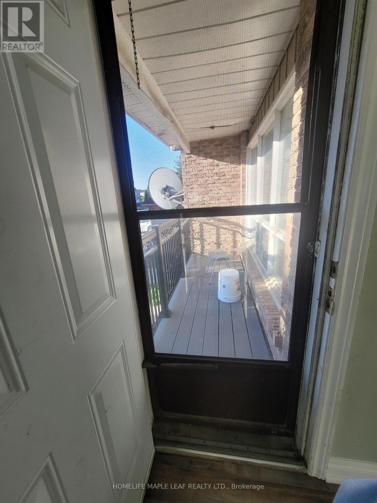10 Pickard Lane Brampton, Ontario L6Y 2M5
3 Bedroom
2 Bathroom
1500 - 2000 sqft
Central Air Conditioning
Forced Air
$3,100 Monthly
Welcome to Beautiful Detached 3 bedroom home in a highly desirable neighbourhood available for lease. No need to look further, comes with three car parking with garage. Close to all amenities like bus stop, bank, schools, grocery stores, hwy 410/407/401. 2 Full washrooms, Shared Laundry. (id:60365)
Property Details
| MLS® Number | W12444252 |
| Property Type | Single Family |
| Community Name | Fletcher's West |
| AmenitiesNearBy | Park, Place Of Worship, Public Transit, Schools |
| CommunityFeatures | Community Centre |
| ParkingSpaceTotal | 3 |
Building
| BathroomTotal | 2 |
| BedroomsAboveGround | 3 |
| BedroomsTotal | 3 |
| Age | 31 To 50 Years |
| BasementDevelopment | Finished |
| BasementType | N/a (finished) |
| ConstructionStyleAttachment | Detached |
| ConstructionStyleSplitLevel | Backsplit |
| CoolingType | Central Air Conditioning |
| ExteriorFinish | Brick |
| FlooringType | Hardwood, Ceramic, Laminate |
| FoundationType | Concrete |
| HeatingFuel | Natural Gas |
| HeatingType | Forced Air |
| SizeInterior | 1500 - 2000 Sqft |
| Type | House |
| UtilityWater | Municipal Water |
Parking
| Garage |
Land
| Acreage | No |
| LandAmenities | Park, Place Of Worship, Public Transit, Schools |
| Sewer | Sanitary Sewer |
| SizeDepth | 100 Ft ,1 In |
| SizeFrontage | 30 Ft ,2 In |
| SizeIrregular | 30.2 X 100.1 Ft |
| SizeTotalText | 30.2 X 100.1 Ft |
Rooms
| Level | Type | Length | Width | Dimensions |
|---|---|---|---|---|
| Lower Level | Family Room | 3.95 m | 3.31 m | 3.95 m x 3.31 m |
| Lower Level | Bedroom 4 | 3.04 m | 2.74 m | 3.04 m x 2.74 m |
| Main Level | Living Room | 5.17 m | 3.38 m | 5.17 m x 3.38 m |
| Main Level | Dining Room | 3.02 m | 2.67 m | 3.02 m x 2.67 m |
| Main Level | Kitchen | 4.71 m | 2.74 m | 4.71 m x 2.74 m |
| Upper Level | Primary Bedroom | 4.62 m | 3.93 m | 4.62 m x 3.93 m |
| Upper Level | Bedroom 2 | 4.02 m | 2.85 m | 4.02 m x 2.85 m |
| Upper Level | Bedroom 3 | 3.02 m | 2.67 m | 3.02 m x 2.67 m |
https://www.realtor.ca/real-estate/28950455/10-pickard-lane-brampton-fletchers-west-fletchers-west
Manginder Gidda
Salesperson
Homelife Maple Leaf Realty Ltd.
80 Eastern Avenue #3
Brampton, Ontario L6W 1X9
80 Eastern Avenue #3
Brampton, Ontario L6W 1X9

