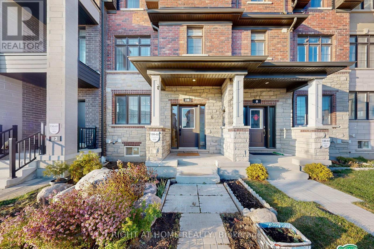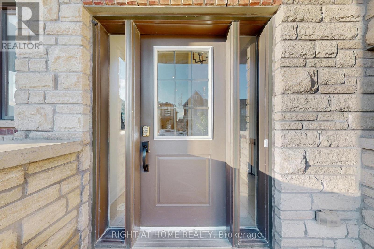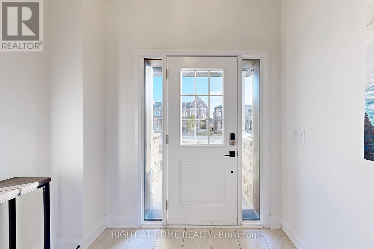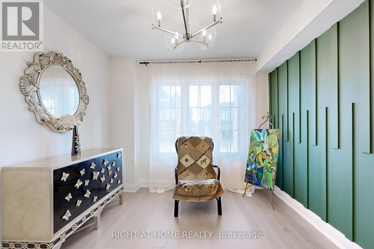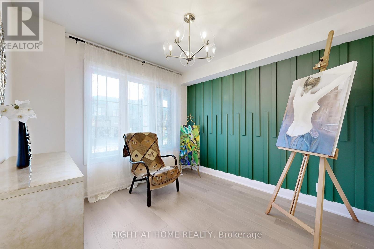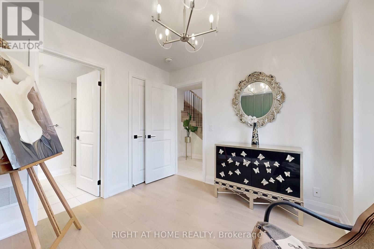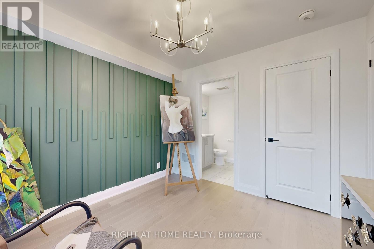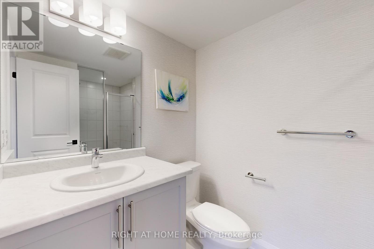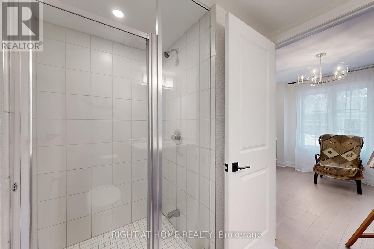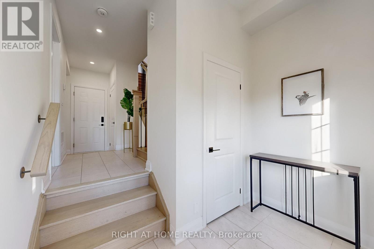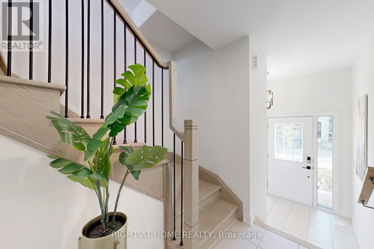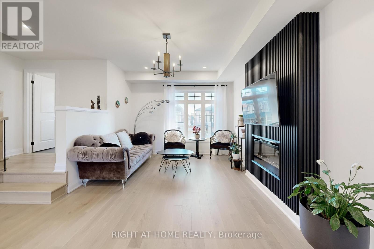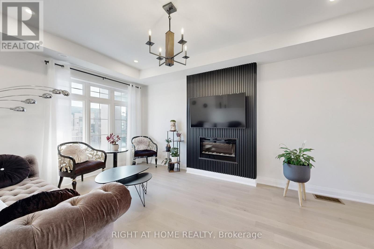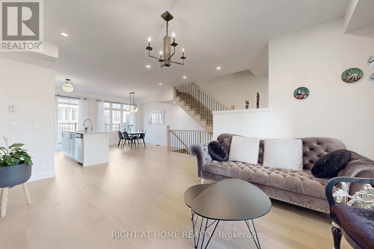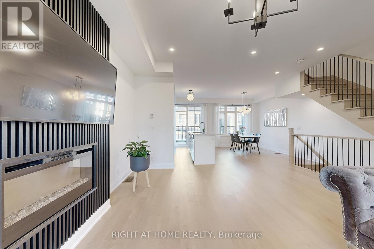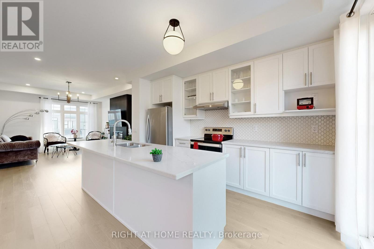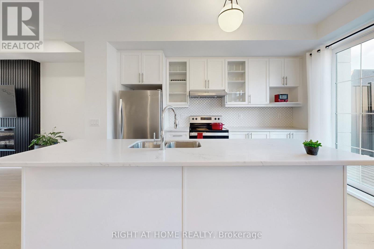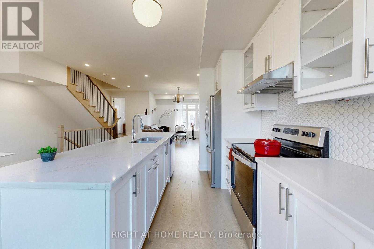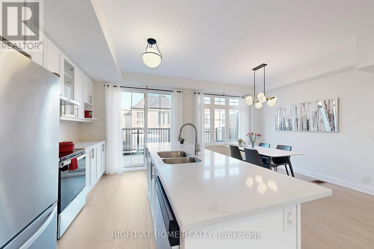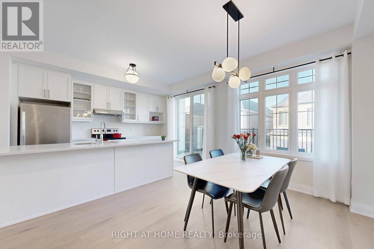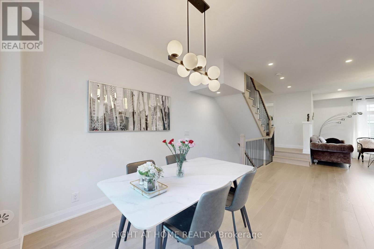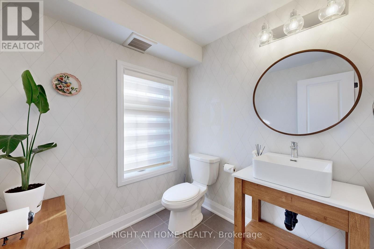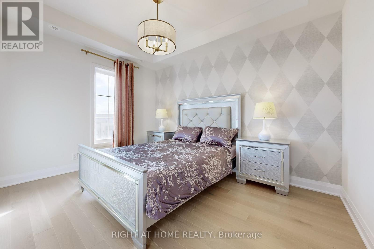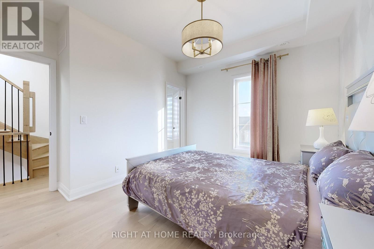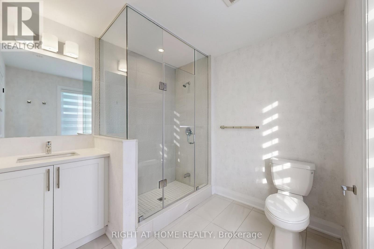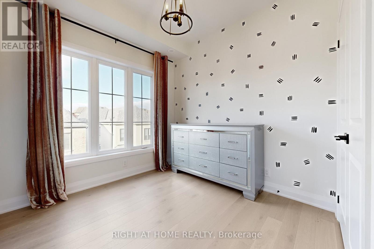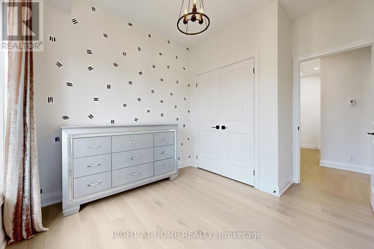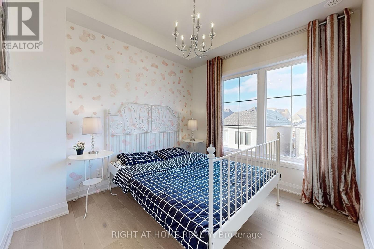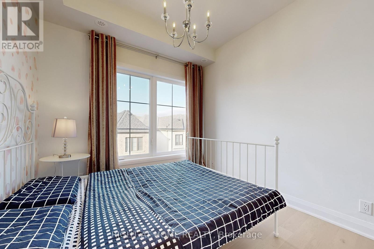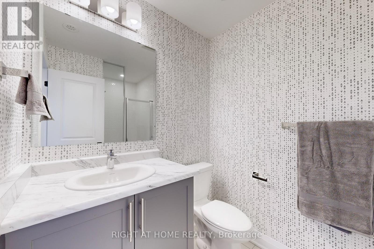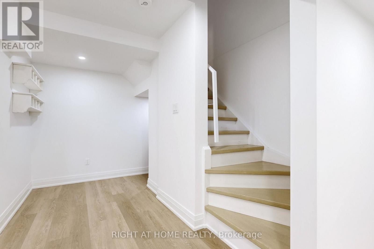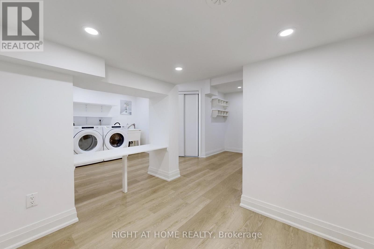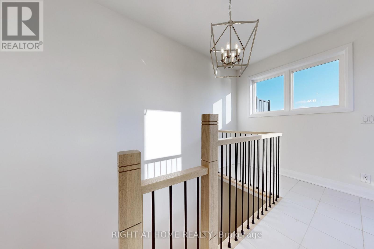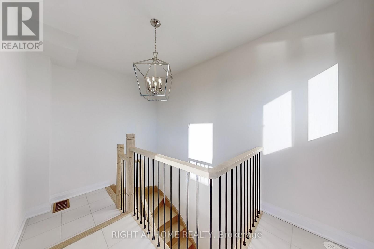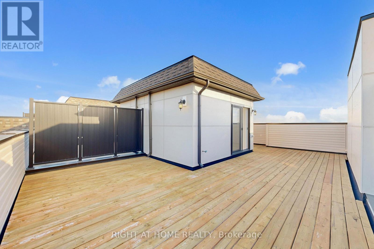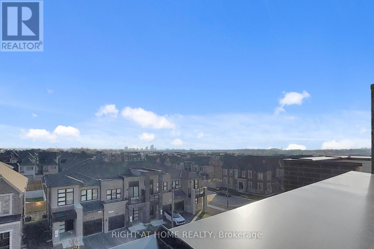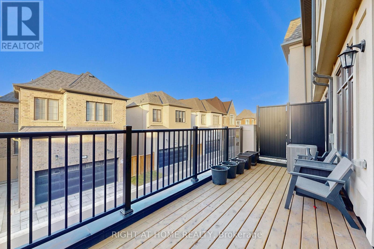10 Percy Rye Avenue Markham, Ontario L6C 3K2
$1,080,000
Stunning very well maintained modern style Minto Union Village Elm 2 Model 3 Storey Townhouse With finished Basement. Featuring 4 Bedrooms 4 Baths, 2 Ensuites(one in ground floor which serves perfect for guest and in-laws0. Double Car Garage, With Walkout Rooftop Terrace. Tons Of Money Spent On Upgrades. Features Upgraded Oak Hardwood T/Out, Smooth Ceilings 9 Foot Ceilings On 2nd, And 3rd Floors. Upgraded Kitchen W/ Upgraded Soft Close Cabinets, Glass Doors, S/S Appliances, Electric Fireplace With Feature Walls, Wrought Iron Pickets, Double Closets In All Bedrooms, Master Ensuite. Perfect school zone, convenient location. upscale community. Move in and enjoy! (id:60365)
Property Details
| MLS® Number | N12569090 |
| Property Type | Single Family |
| Community Name | Angus Glen |
| EquipmentType | Water Heater |
| Features | Carpet Free |
| ParkingSpaceTotal | 3 |
| RentalEquipmentType | Water Heater |
Building
| BathroomTotal | 4 |
| BedroomsAboveGround | 4 |
| BedroomsTotal | 4 |
| Age | 0 To 5 Years |
| Appliances | Central Vacuum, Range, Window Coverings |
| BasementDevelopment | Finished |
| BasementType | N/a (finished) |
| ConstructionStyleAttachment | Attached |
| CoolingType | Central Air Conditioning |
| ExteriorFinish | Brick, Stone |
| FireplacePresent | Yes |
| FlooringType | Hardwood |
| FoundationType | Unknown |
| HalfBathTotal | 1 |
| HeatingFuel | Natural Gas |
| HeatingType | Forced Air |
| StoriesTotal | 3 |
| SizeInterior | 1500 - 2000 Sqft |
| Type | Row / Townhouse |
| UtilityWater | Municipal Water |
Parking
| Garage |
Land
| Acreage | No |
| Sewer | Sanitary Sewer |
| SizeDepth | 60 Ft ,7 In |
| SizeFrontage | 19 Ft ,6 In |
| SizeIrregular | 19.5 X 60.6 Ft ; Lot And Depth-per Builder Referenceplan |
| SizeTotalText | 19.5 X 60.6 Ft ; Lot And Depth-per Builder Referenceplan |
| ZoningDescription | Residential |
Rooms
| Level | Type | Length | Width | Dimensions |
|---|---|---|---|---|
| Second Level | Bedroom 3 | 3.42 m | 2.72 m | 3.42 m x 2.72 m |
| Second Level | Bedroom 2 | 4.05 m | 2.85 m | 4.05 m x 2.85 m |
| Second Level | Primary Bedroom | 3.82 m | 3.58 m | 3.82 m x 3.58 m |
| Basement | Laundry Room | Measurements not available | ||
| Main Level | Dining Room | 4.22 m | 2.71 m | 4.22 m x 2.71 m |
| Main Level | Kitchen | 4.22 m | 2.96 m | 4.22 m x 2.96 m |
| Main Level | Living Room | 5.2 m | 4.56 m | 5.2 m x 4.56 m |
| Upper Level | Other | Measurements not available |
Utilities
| Cable | Available |
| Electricity | Installed |
| Sewer | Installed |
https://www.realtor.ca/real-estate/29129188/10-percy-rye-avenue-markham-angus-glen-angus-glen
Larry Tian
Salesperson
1550 16th Avenue Bldg B Unit 3 & 4
Richmond Hill, Ontario L4B 3K9

