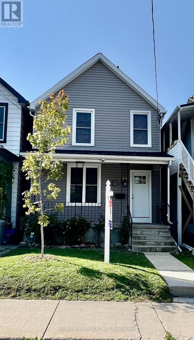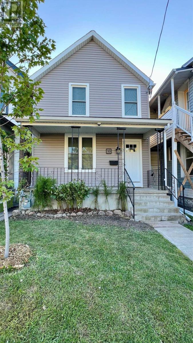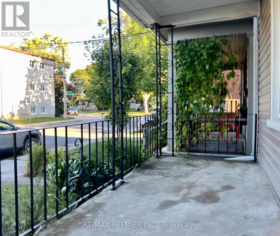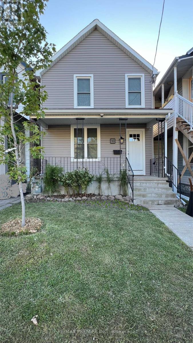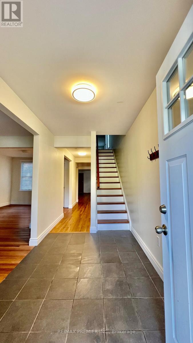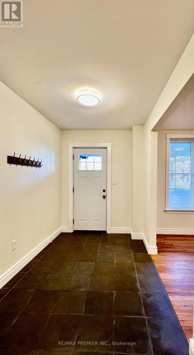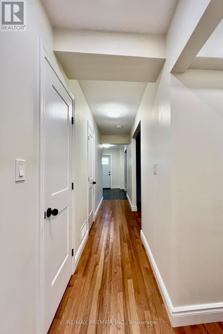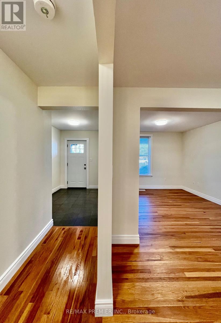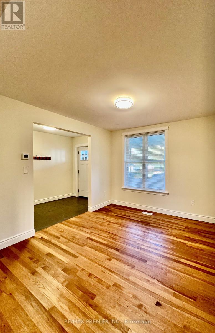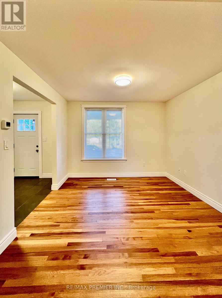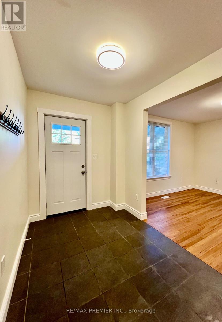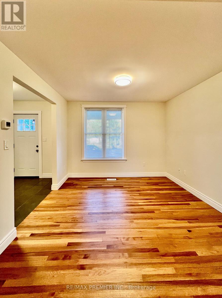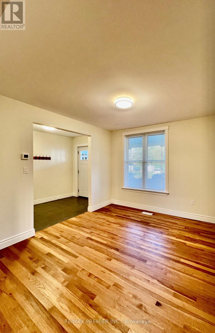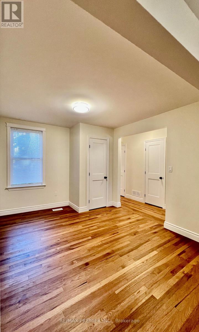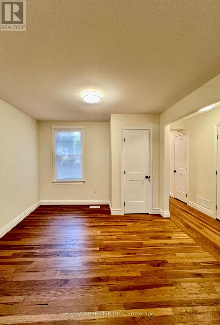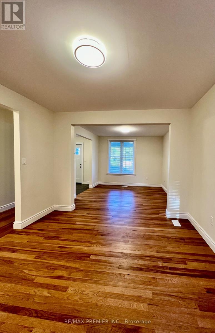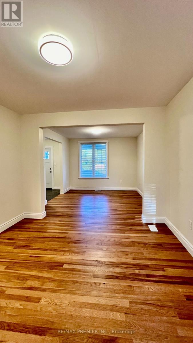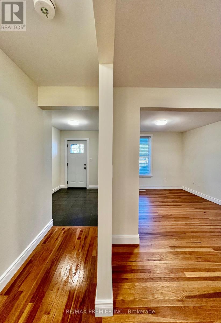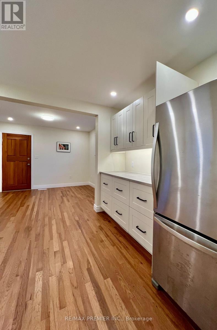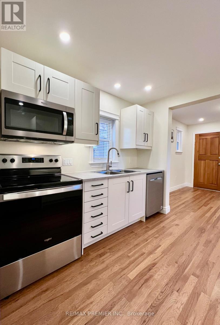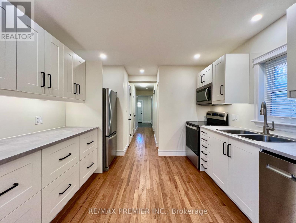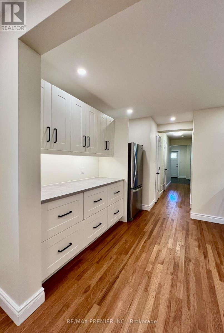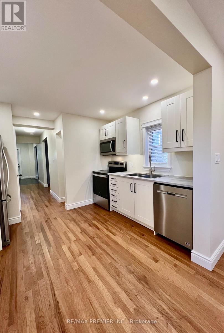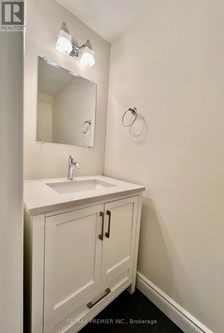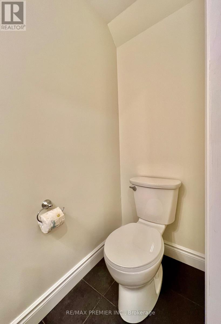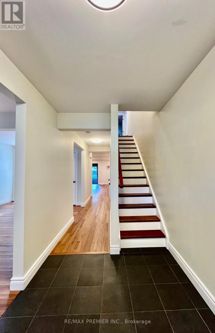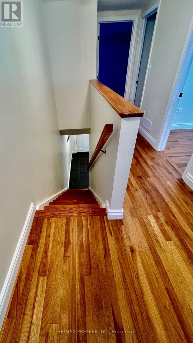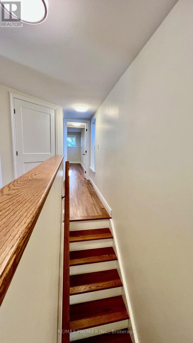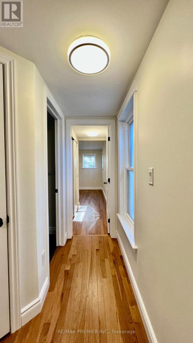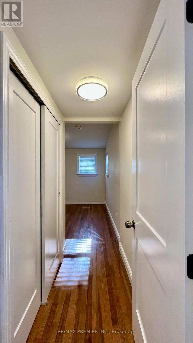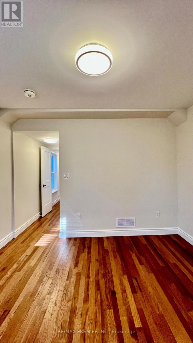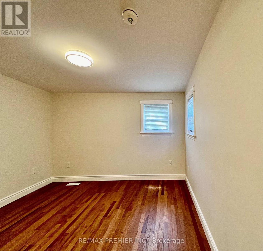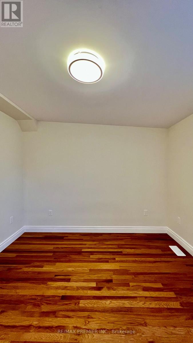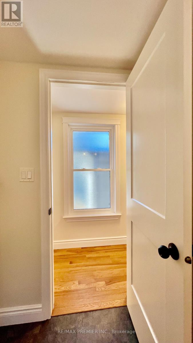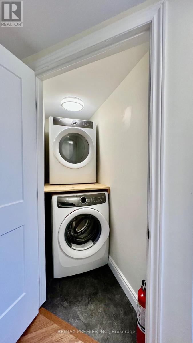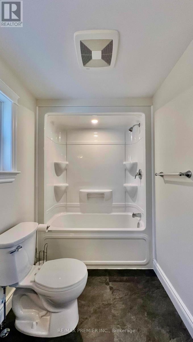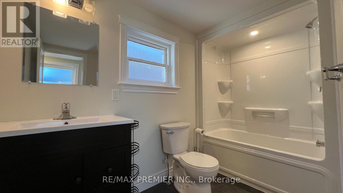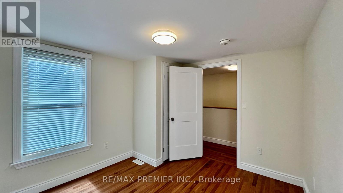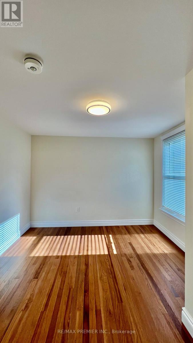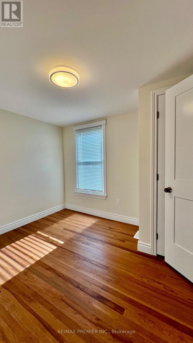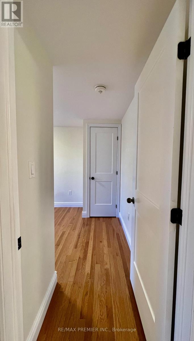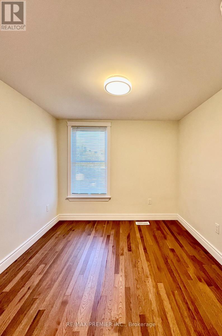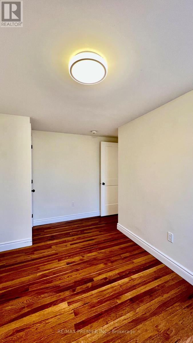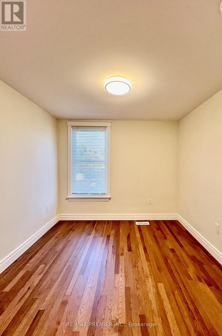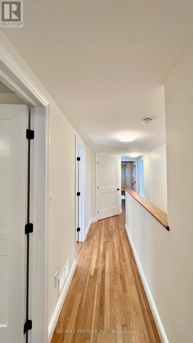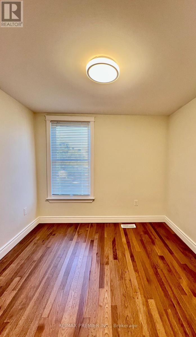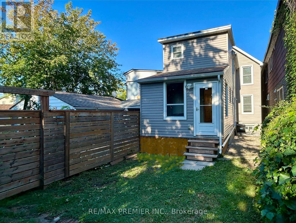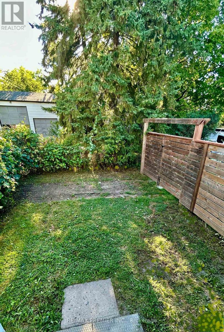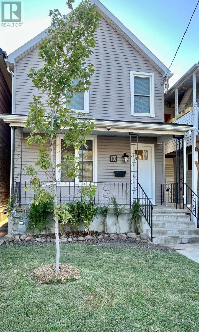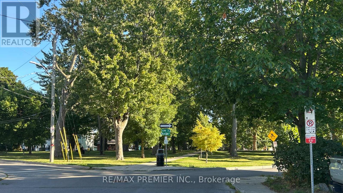10 Patrick Street Kingston, Ontario K7K 3N4
$719,000
Welcome To 10 Patrick Street Your Window To McBurney Park! Bright And Charming 4-Bed, 2-Bath Detached Home In The Heart Of Downtown Kingston! Ideally Located Across From McBurney Park, This 2-Storey Home Features Sun-Filled Living And Family Rooms, A Spacious Primary Bedroom With Double-Door Closet, And A Well-Sized Kitchen With Dining Area And Walkout To A Private, Fully Fenced Backyard Perfect For Relaxing Or Entertaining! Move-In Ready With Great Flow, Front Porch Views, And Rear Yard Access! Steps To Cafes, Shops, Restaurants & Bars, Breweries, Lakeshore, Schools, Queens University, And More! Ideal For First-Time Buyers, Downsizers, Or Investors! Rare Opportunity To Own A Parkside Home In One Of Kingstons Most Desirable Neighbourhoods! (id:60365)
Property Details
| MLS® Number | X12386975 |
| Property Type | Single Family |
| Community Name | 22 - East of Sir John A. Blvd |
| Features | Irregular Lot Size, Carpet Free |
| ParkingSpaceTotal | 1 |
Building
| BathroomTotal | 2 |
| BedroomsAboveGround | 4 |
| BedroomsTotal | 4 |
| Appliances | Dishwasher, Dryer, Microwave, Stove, Washer, Window Coverings, Refrigerator |
| BasementDevelopment | Unfinished |
| BasementType | Partial, N/a (unfinished) |
| ConstructionStyleAttachment | Detached |
| CoolingType | Central Air Conditioning |
| ExteriorFinish | Vinyl Siding |
| FlooringType | Hardwood, Tile |
| HalfBathTotal | 1 |
| HeatingFuel | Natural Gas |
| HeatingType | Forced Air |
| StoriesTotal | 2 |
| SizeInterior | 1100 - 1500 Sqft |
| Type | House |
Parking
| No Garage |
Land
| Acreage | No |
| Sewer | Sanitary Sewer |
| SizeFrontage | 20 Ft |
| SizeIrregular | 20 Ft |
| SizeTotalText | 20 Ft |
| ZoningDescription | Residential |
Rooms
| Level | Type | Length | Width | Dimensions |
|---|---|---|---|---|
| Second Level | Primary Bedroom | 3.2 m | 3.32 m | 3.2 m x 3.32 m |
| Second Level | Bedroom 2 | 3.02 m | 3.17 m | 3.02 m x 3.17 m |
| Second Level | Bedroom 3 | 3.93 m | 3.17 m | 3.93 m x 3.17 m |
| Second Level | Bedroom 4 | 2.84 m | 2.71 m | 2.84 m x 2.71 m |
| Second Level | Bathroom | 2.9 m | 2.26 m | 2.9 m x 2.26 m |
| Main Level | Kitchen | 2.77 m | 3.08 m | 2.77 m x 3.08 m |
| Main Level | Dining Room | 3.17 m | 3.08 m | 3.17 m x 3.08 m |
| Main Level | Living Room | 3.41 m | 3.05 m | 3.41 m x 3.05 m |
| Main Level | Family Room | 3.38 m | 3.05 m | 3.38 m x 3.05 m |
| Main Level | Foyer | 2.74 m | 1.68 m | 2.74 m x 1.68 m |
Leida Sefa
Salesperson
9100 Jane St Bldg L #77
Vaughan, Ontario L4K 0A4

