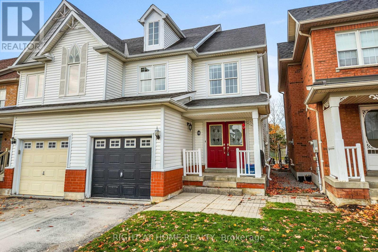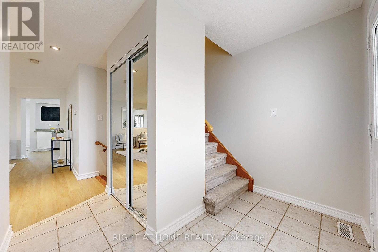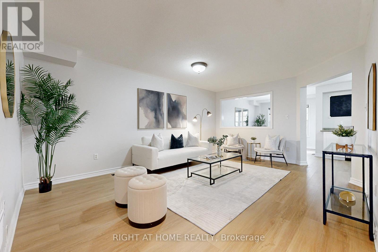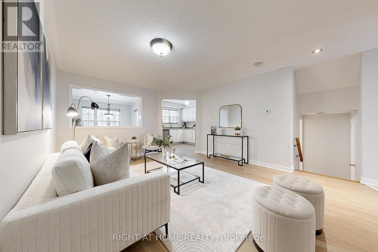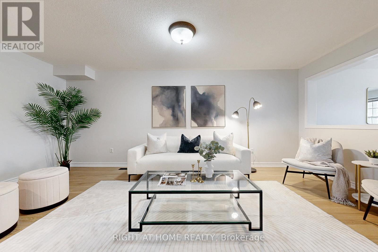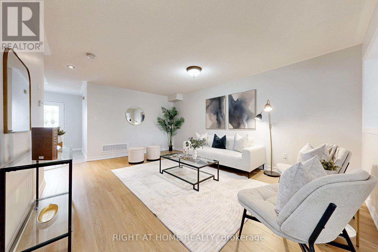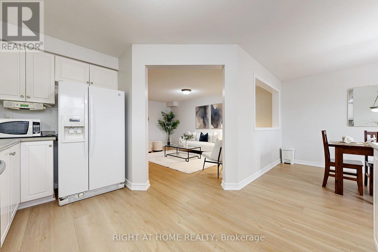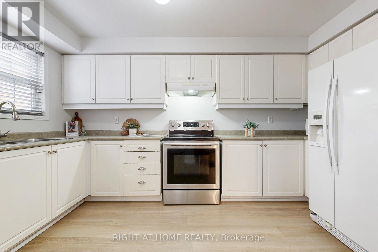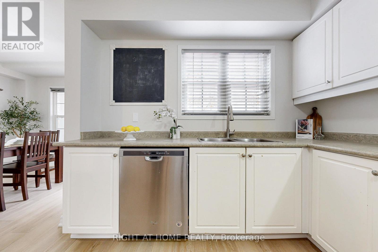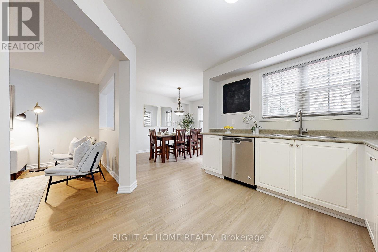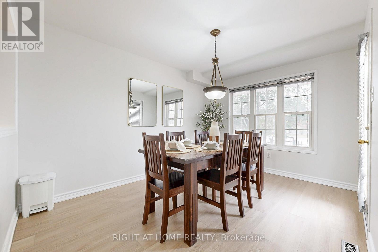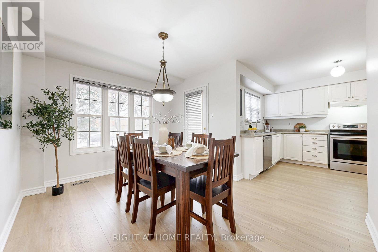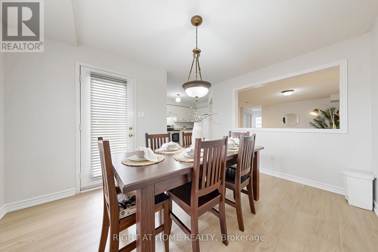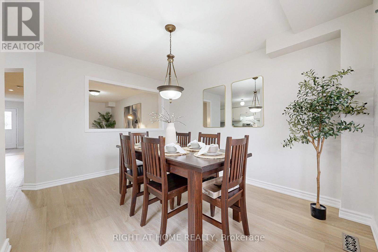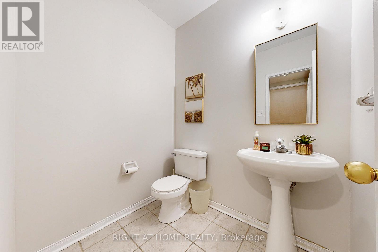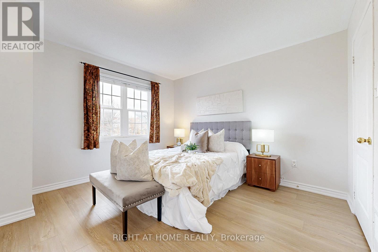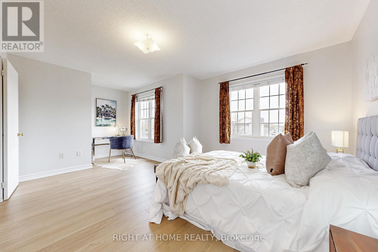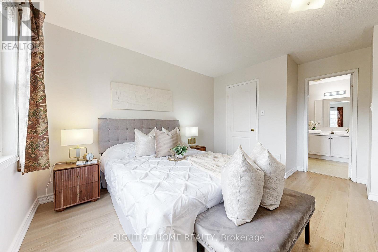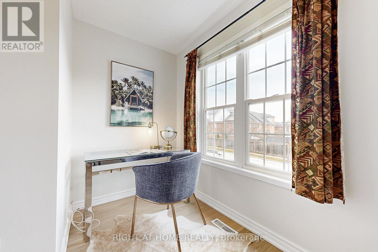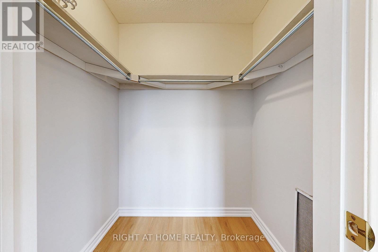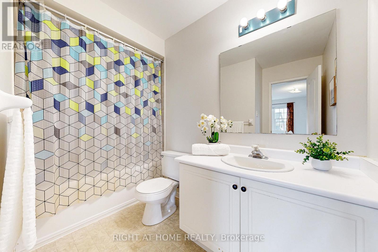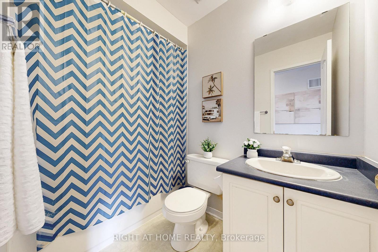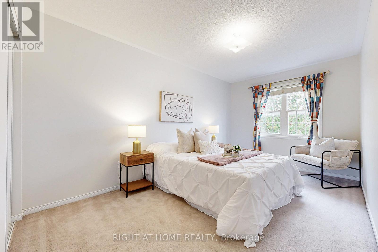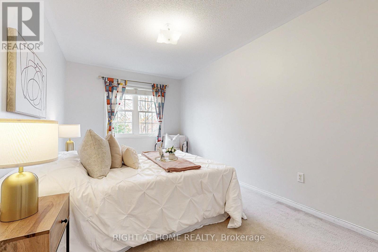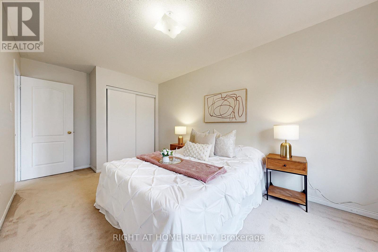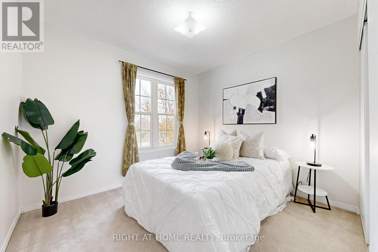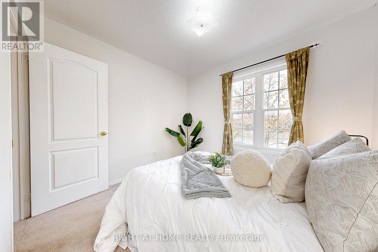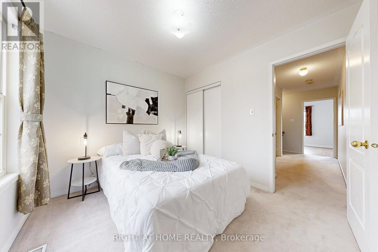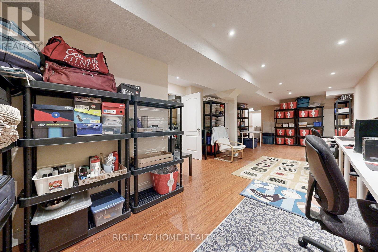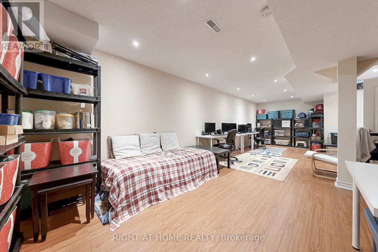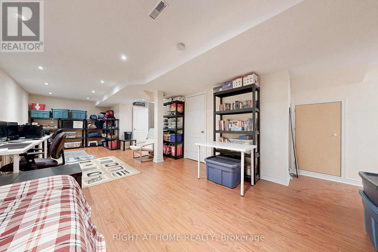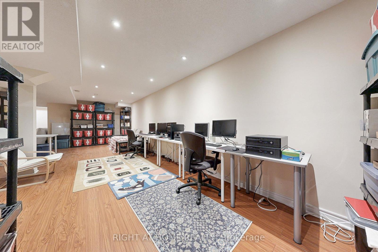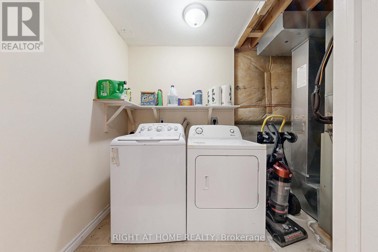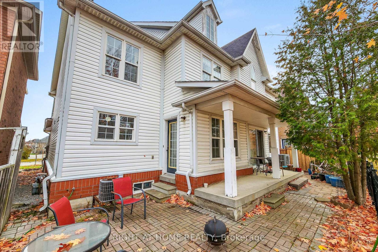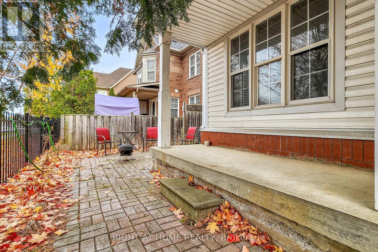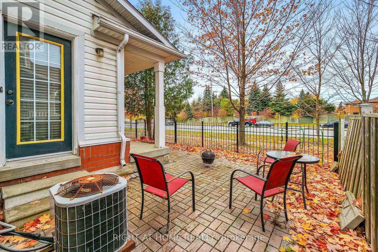10 Pascoe Drive Markham, Ontario L6B 1C4
3 Bedroom
3 Bathroom
1100 - 1500 sqft
Central Air Conditioning
Forced Air
$799,000
Open spacious large rooms throughout the entire home - a fully finished open-concept basement with upgraded flooring and pot lights. Both the primary and second bedrooms are oversized. With newly updated floors and freshly painted. This move in ready home in one of the most family-friendly communities-close to parks, sports facilities, a community centre, library, trails, nature, shopping, groceries, restaurants, schools, daycare, and offering quick access to Highway 7 and the 407 (id:60365)
Property Details
| MLS® Number | N12549206 |
| Property Type | Single Family |
| Community Name | Cornell |
| EquipmentType | Water Heater |
| ParkingSpaceTotal | 2 |
| RentalEquipmentType | Water Heater |
Building
| BathroomTotal | 3 |
| BedroomsAboveGround | 3 |
| BedroomsTotal | 3 |
| Appliances | Dishwasher, Dryer, Stove, Washer, Refrigerator |
| BasementDevelopment | Finished |
| BasementType | Full (finished) |
| ConstructionStyleAttachment | Semi-detached |
| CoolingType | Central Air Conditioning |
| ExteriorFinish | Brick |
| FlooringType | Vinyl, Laminate, Carpeted |
| FoundationType | Concrete |
| HalfBathTotal | 1 |
| HeatingFuel | Natural Gas |
| HeatingType | Forced Air |
| StoriesTotal | 2 |
| SizeInterior | 1100 - 1500 Sqft |
| Type | House |
| UtilityWater | Municipal Water |
Parking
| Garage |
Land
| Acreage | No |
| Sewer | Sanitary Sewer |
| SizeDepth | 82 Ft |
| SizeFrontage | 23 Ft |
| SizeIrregular | 23 X 82 Ft |
| SizeTotalText | 23 X 82 Ft |
Rooms
| Level | Type | Length | Width | Dimensions |
|---|---|---|---|---|
| Second Level | Bedroom | 4.42 m | 5.86 m | 4.42 m x 5.86 m |
| Second Level | Bedroom 2 | 4.58 m | 2.8 m | 4.58 m x 2.8 m |
| Third Level | Bedroom 3 | 2.77 m | 3.04 m | 2.77 m x 3.04 m |
| Basement | Recreational, Games Room | 9.09 m | 3.31 m | 9.09 m x 3.31 m |
| Main Level | Living Room | 5.33 m | 3.87 m | 5.33 m x 3.87 m |
| Main Level | Kitchen | 4.2 m | 2.82 m | 4.2 m x 2.82 m |
| Main Level | Eating Area | 3.67 m | 2.91 m | 3.67 m x 2.91 m |
https://www.realtor.ca/real-estate/29108133/10-pascoe-drive-markham-cornell-cornell
Hansen Li
Salesperson
Right At Home Realty
1550 16th Avenue Bldg B Unit 3 & 4
Richmond Hill, Ontario L4B 3K9
1550 16th Avenue Bldg B Unit 3 & 4
Richmond Hill, Ontario L4B 3K9


