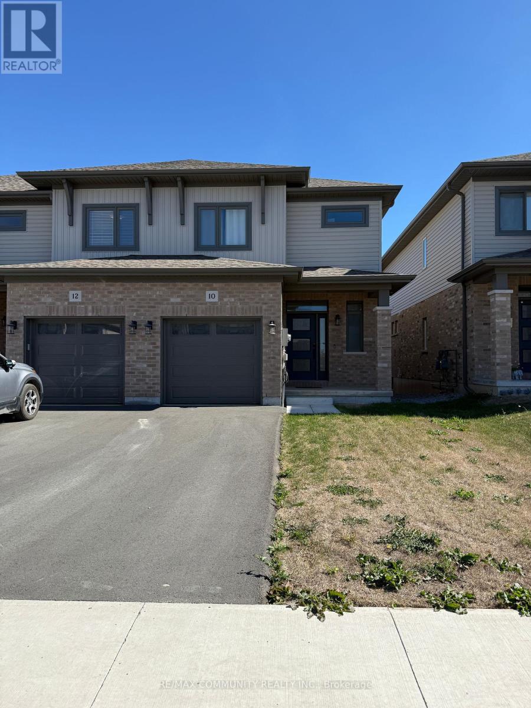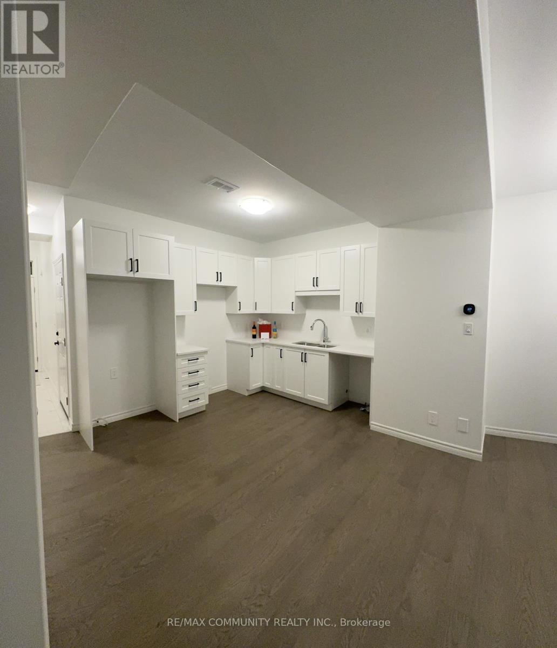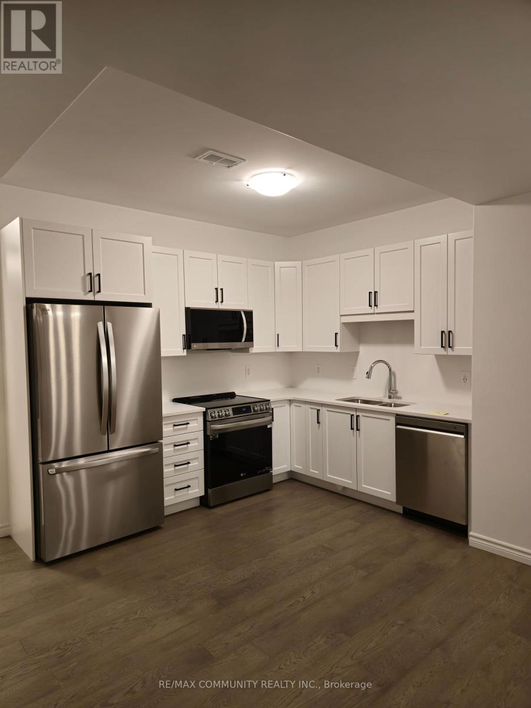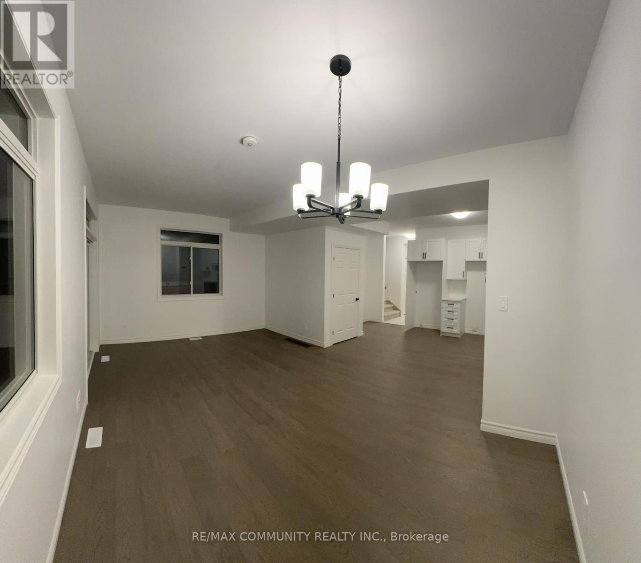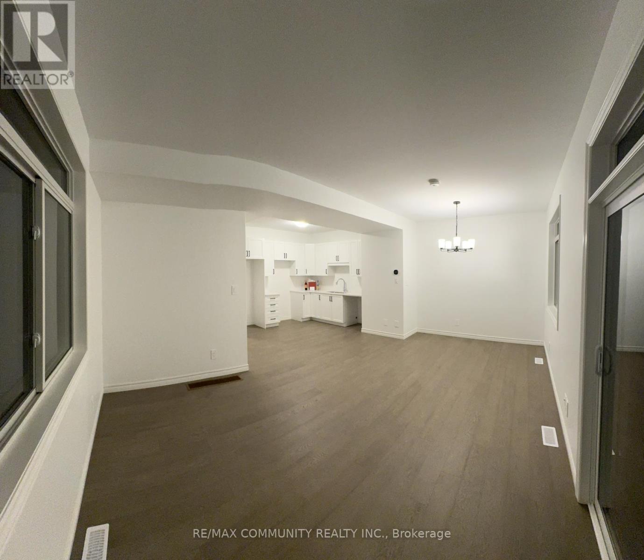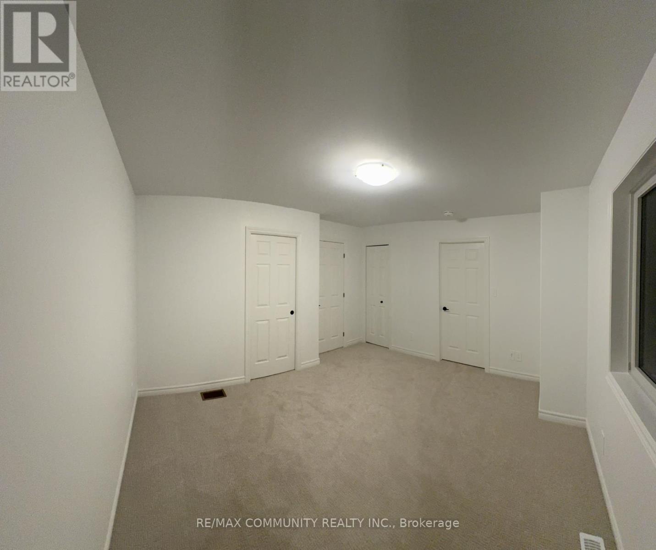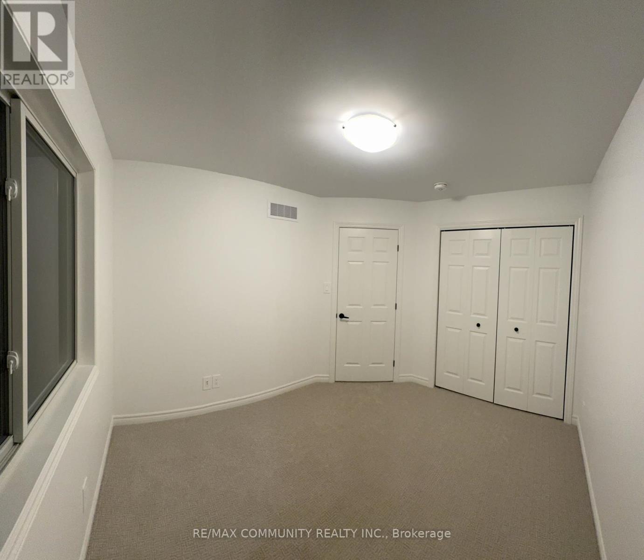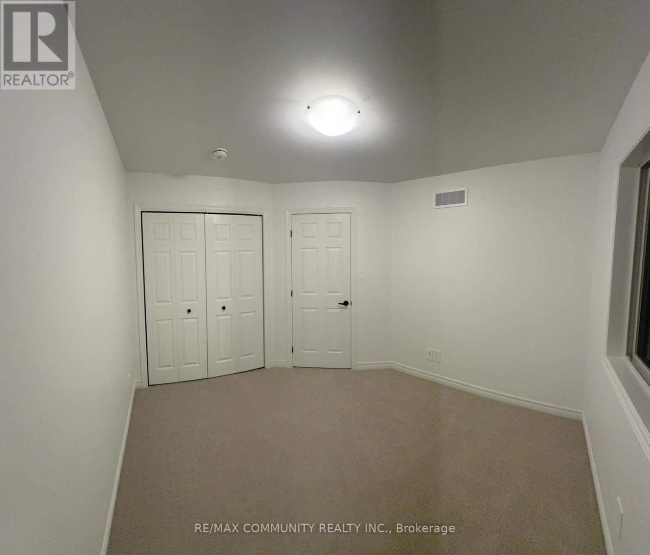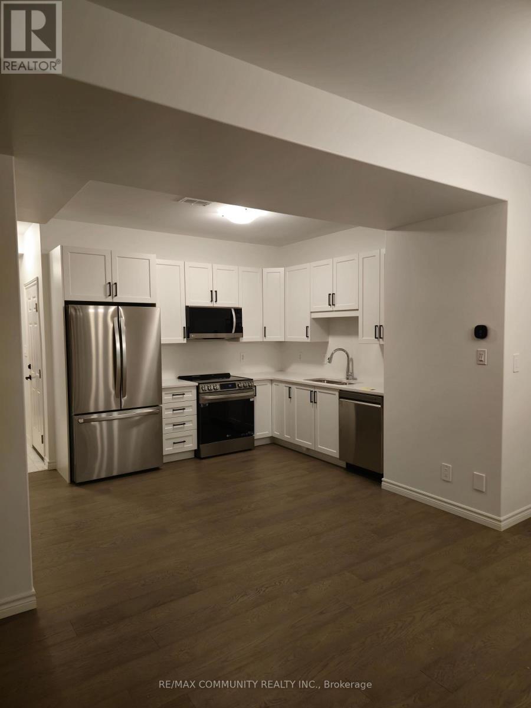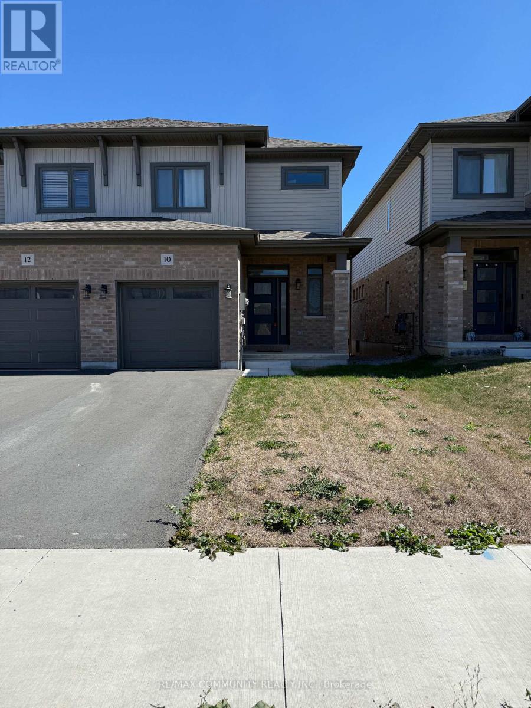10 Otonabee Street Belleville, Ontario K8N 0T3
$2,500 Monthly
Elegantly designed, this 1,350 sq. ft. two-storey townhome features 3 bedrooms, 2.5 bathrooms, and a covered front porch. The main floor boasts 9'-0" ceilings, an open-plan kitchen with granite/quartz countertops, and engineered hardwood flooring. A 10'-0" x 10'-0" rear deck extends the living space. Upstairs, the master bedroom offers a 3-piece ensuite and walk-in closet, with a second-floor laundry for added convenience. The property includes a 10" x 20'- 8" garage with inside entry. Situated in a superb neighborhood with school bus service and close proximity to amenities. A perfect blend of style and functionality. (id:60365)
Property Details
| MLS® Number | X12418884 |
| Property Type | Single Family |
| Community Name | Thurlow Ward |
| EquipmentType | Water Heater |
| ParkingSpaceTotal | 2 |
| RentalEquipmentType | Water Heater |
Building
| BathroomTotal | 3 |
| BedroomsAboveGround | 3 |
| BedroomsTotal | 3 |
| Appliances | Dishwasher, Dryer, Stove, Washer, Refrigerator |
| BasementDevelopment | Unfinished |
| BasementType | N/a (unfinished) |
| ConstructionStyleAttachment | Attached |
| CoolingType | Central Air Conditioning |
| ExteriorFinish | Brick |
| FlooringType | Hardwood, Carpeted |
| FoundationType | Poured Concrete |
| HalfBathTotal | 1 |
| HeatingFuel | Natural Gas |
| HeatingType | Forced Air |
| StoriesTotal | 2 |
| SizeInterior | 1100 - 1500 Sqft |
| Type | Row / Townhouse |
| UtilityWater | Municipal Water |
Parking
| Garage |
Land
| Acreage | No |
| Sewer | Sanitary Sewer |
| SizeDepth | 98 Ft ,4 In |
| SizeFrontage | 24 Ft ,6 In |
| SizeIrregular | 24.5 X 98.4 Ft |
| SizeTotalText | 24.5 X 98.4 Ft |
Rooms
| Level | Type | Length | Width | Dimensions |
|---|---|---|---|---|
| Second Level | Primary Bedroom | 3.96 m | 3.35 m | 3.96 m x 3.35 m |
| Second Level | Bedroom 2 | 2.74 m | 3.05 m | 2.74 m x 3.05 m |
| Second Level | Bedroom 3 | 2.74 m | 3.35 m | 2.74 m x 3.35 m |
| Main Level | Kitchen | 3.05 m | 2.44 m | 3.05 m x 2.44 m |
| Main Level | Dining Room | 1.83 m | 2.9 m | 1.83 m x 2.9 m |
| Main Level | Living Room | 1.83 m | 2.9 m | 1.83 m x 2.9 m |
https://www.realtor.ca/real-estate/28896038/10-otonabee-street-belleville-thurlow-ward-thurlow-ward
Natheesh Parameshvaran
Broker
282 Consumers Road Unit 10
Toronto, Ontario M2J 1P8

