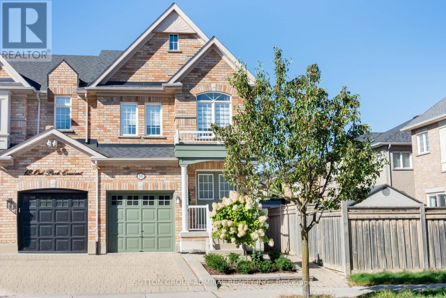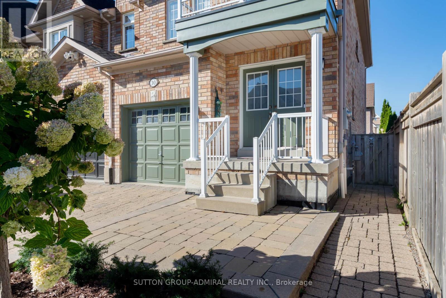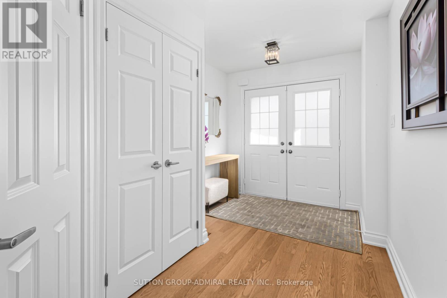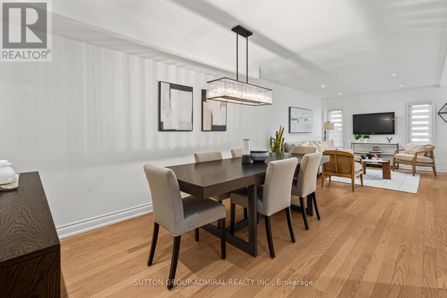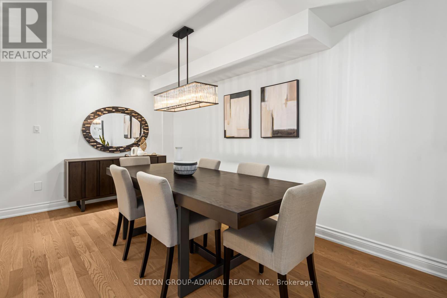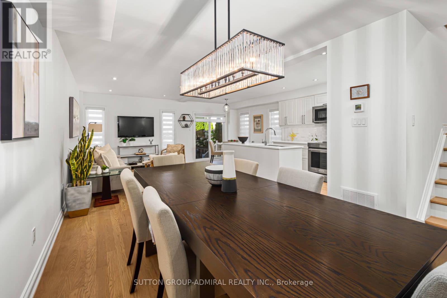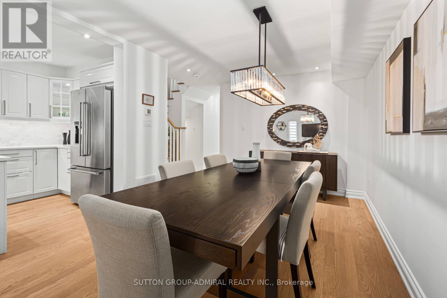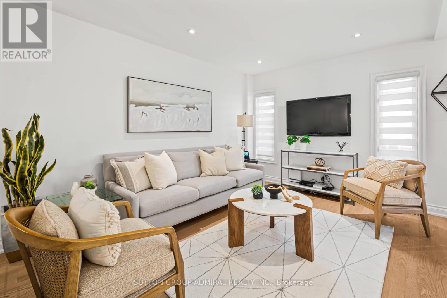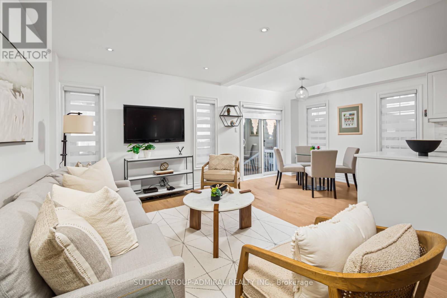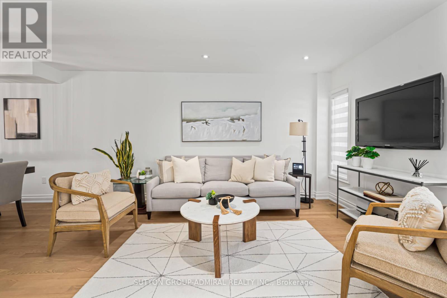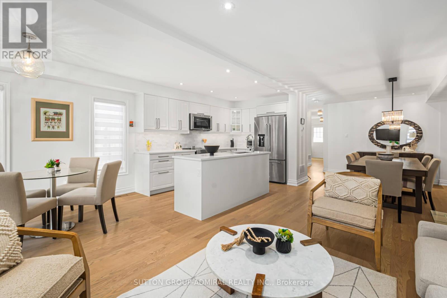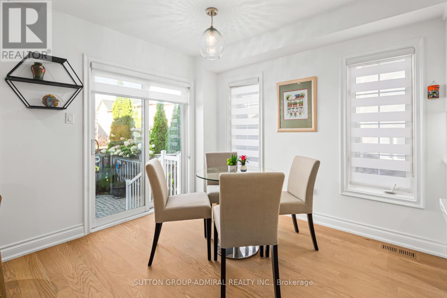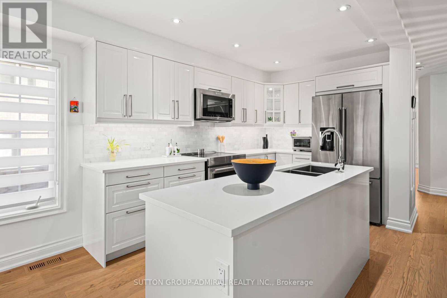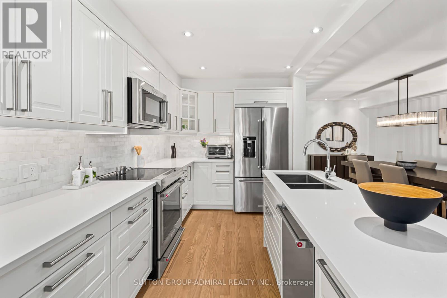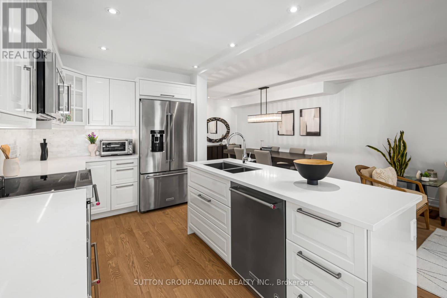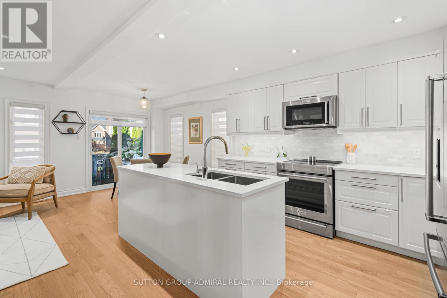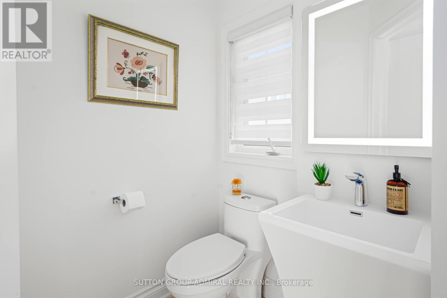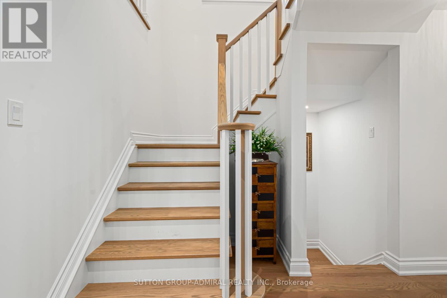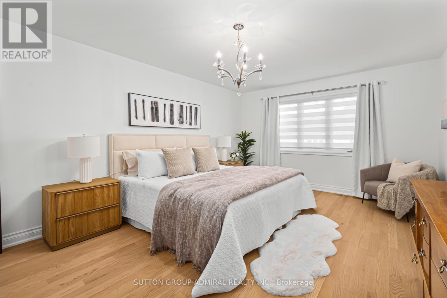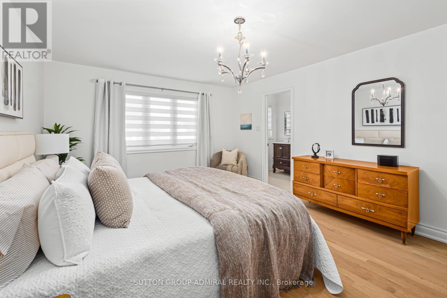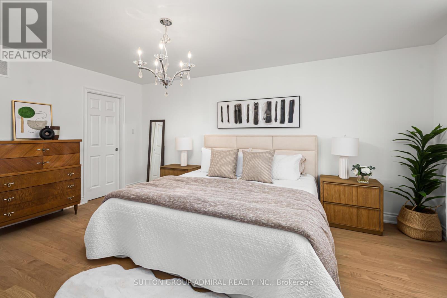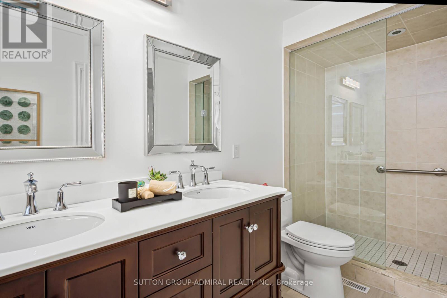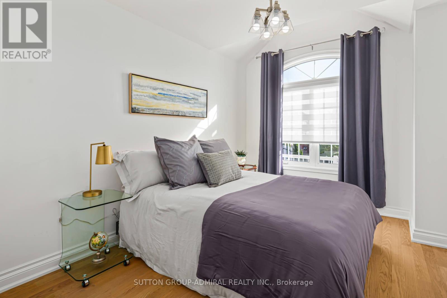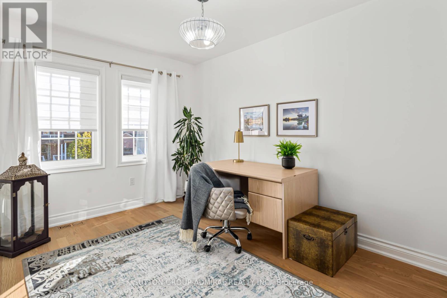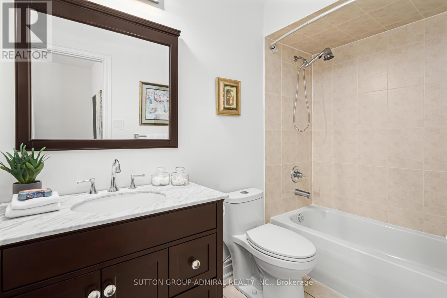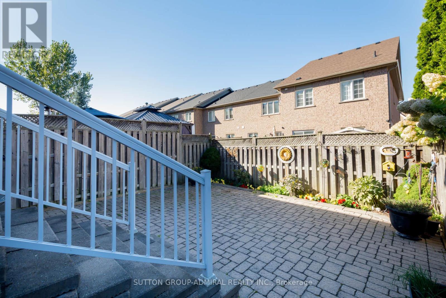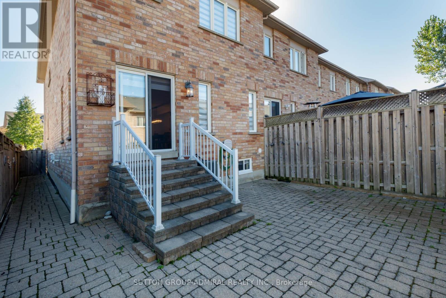10 Oak Park Crescent Vaughan, Ontario L6A 0B3
$1,138,000
Welcome to 10 Oak Park Crescent - a stunning end-unit townhouse located in a quiet, family-friendly Maple neighborhood. Built by Primont Homes and lovingly maintained by the original owners, this 3-bedroom, 3-bathroom home was tastefully renovated in 2019, featuring hardwood floors and pot lights throughout the main and upper level. The chef-inspired kitchen boasts quartz countertops, a large center island, and is perfect for entertaining. The spacious primary bedroom impresses with a 4 piece ensuite and two walk-in closets with custom closet organizers, offering ample storage and comfort. The second and third bedroom are very generous in size and perfect for the growing family. The professionally landscaped and interlocked exterior are a visual delight. Located in close proximity of Transit, Schools, Parks and Cortellucci Hospital. Don't miss this rare opportunity to own a turnkey home in a desirable community - just move in and enjoy! (id:60365)
Open House
This property has open houses!
1:00 pm
Ends at:4:00 pm
Property Details
| MLS® Number | N12450365 |
| Property Type | Single Family |
| Community Name | Rural Vaughan |
| AmenitiesNearBy | Golf Nearby, Hospital, Public Transit |
| EquipmentType | Water Heater, Water Heater - Tankless |
| Features | Carpet Free |
| ParkingSpaceTotal | 2 |
| RentalEquipmentType | Water Heater, Water Heater - Tankless |
Building
| BathroomTotal | 3 |
| BedroomsAboveGround | 3 |
| BedroomsTotal | 3 |
| Appliances | Dishwasher, Dryer, Garage Door Opener, Stove, Washer, Window Coverings, Refrigerator |
| BasementDevelopment | Unfinished |
| BasementType | N/a (unfinished) |
| ConstructionStyleAttachment | Attached |
| CoolingType | Central Air Conditioning |
| ExteriorFinish | Brick |
| FlooringType | Hardwood |
| FoundationType | Concrete |
| HalfBathTotal | 1 |
| HeatingFuel | Natural Gas |
| HeatingType | Forced Air |
| StoriesTotal | 2 |
| SizeInterior | 1500 - 2000 Sqft |
| Type | Row / Townhouse |
| UtilityWater | Municipal Water |
Parking
| Attached Garage | |
| Garage |
Land
| Acreage | No |
| LandAmenities | Golf Nearby, Hospital, Public Transit |
| Sewer | Sanitary Sewer |
| SizeDepth | 23 Ft ,10 In |
| SizeFrontage | 95 Ft ,2 In |
| SizeIrregular | 95.2 X 23.9 Ft |
| SizeTotalText | 95.2 X 23.9 Ft |
Rooms
| Level | Type | Length | Width | Dimensions |
|---|---|---|---|---|
| Second Level | Primary Bedroom | 5.24 m | 3.82 m | 5.24 m x 3.82 m |
| Second Level | Bedroom 2 | 3.86 m | 2.76 m | 3.86 m x 2.76 m |
| Second Level | Bedroom 3 | 4.43 m | 2.69 m | 4.43 m x 2.69 m |
| Main Level | Dining Room | 8.67 m | 2.95 m | 8.67 m x 2.95 m |
| Main Level | Family Room | 8.67 m | 2.95 m | 8.67 m x 2.95 m |
| Main Level | Eating Area | 2.9 m | 2.59 m | 2.9 m x 2.59 m |
| Main Level | Kitchen | 3.94 m | 2.6 m | 3.94 m x 2.6 m |
https://www.realtor.ca/real-estate/28963057/10-oak-park-crescent-vaughan-rural-vaughan
Anthony Christian Angheloni
Salesperson
1206 Centre Street
Thornhill, Ontario L4J 3M9

