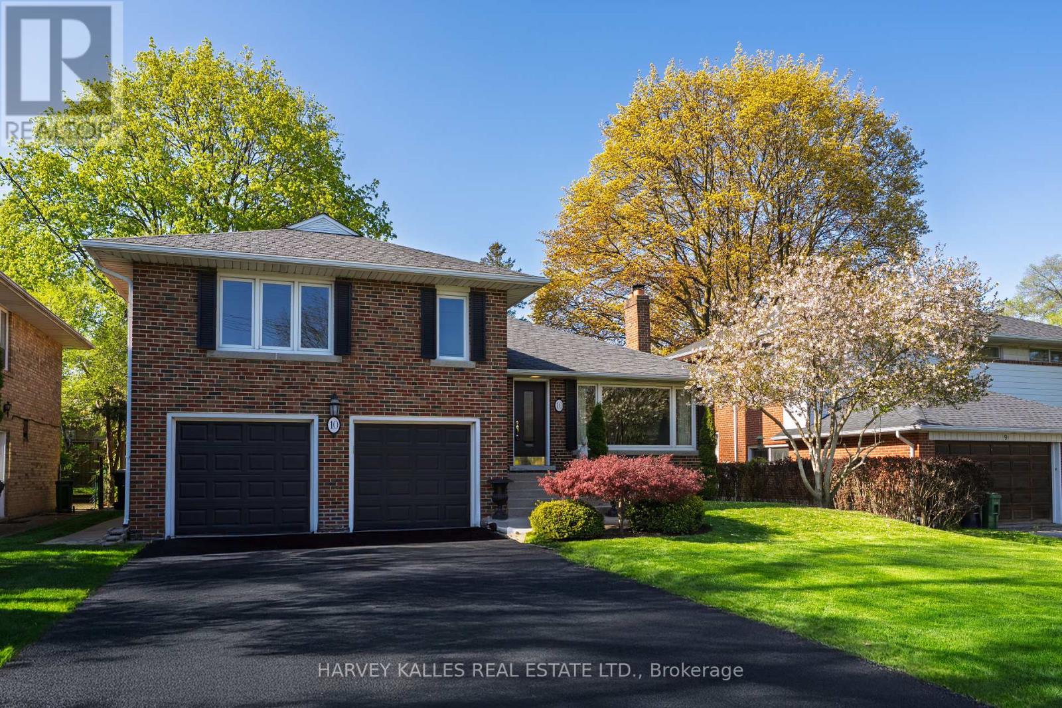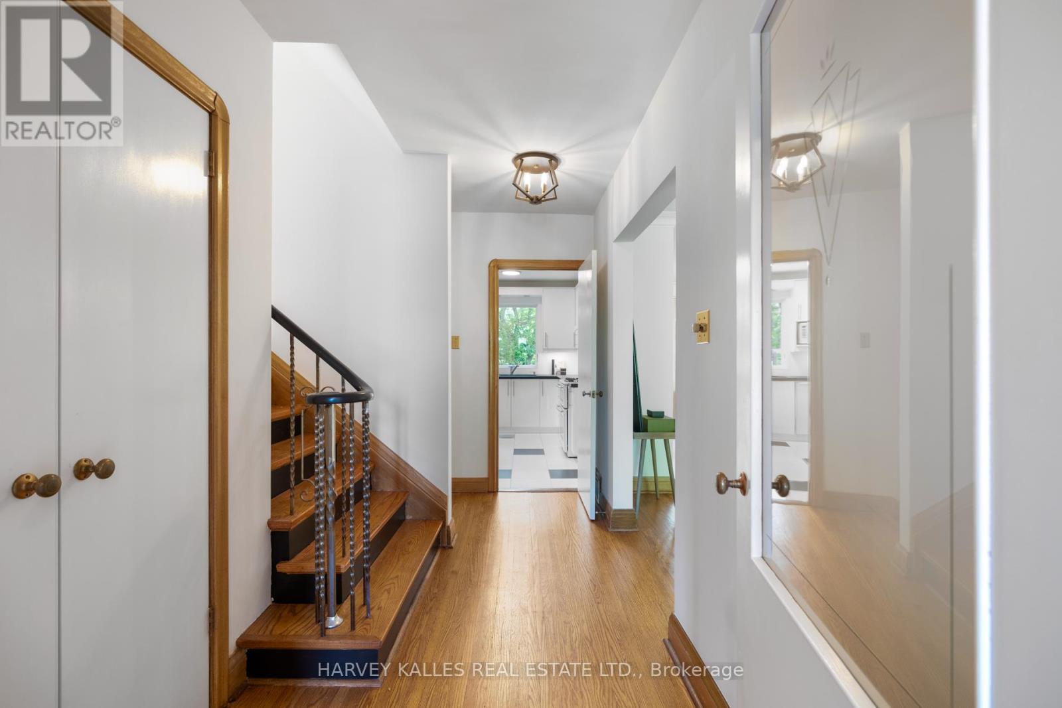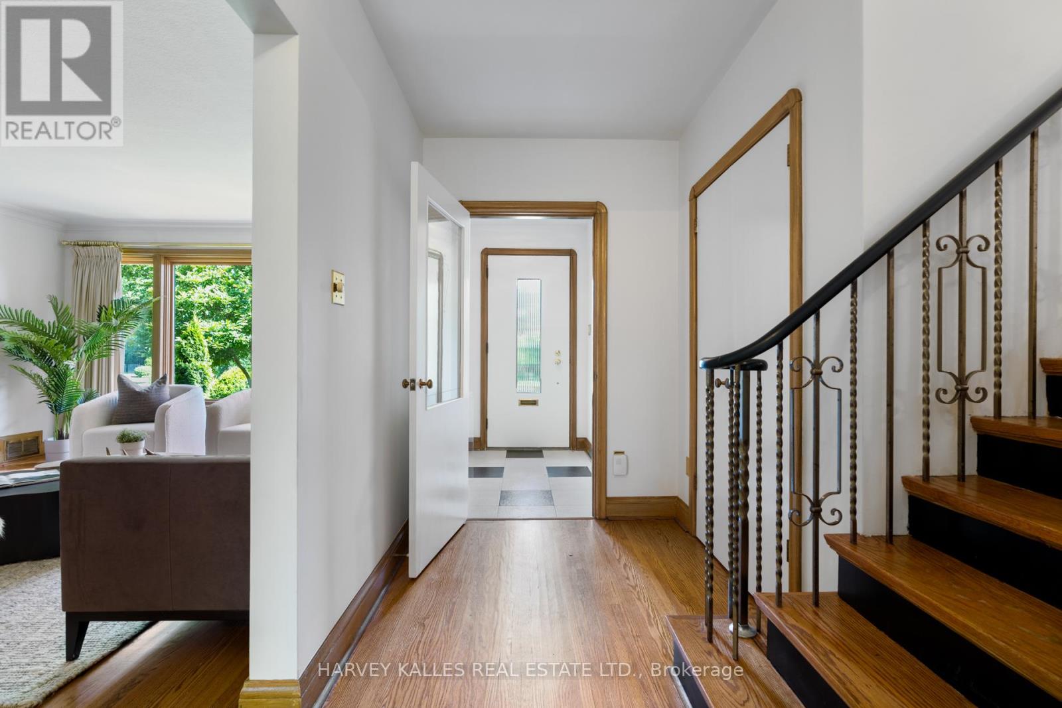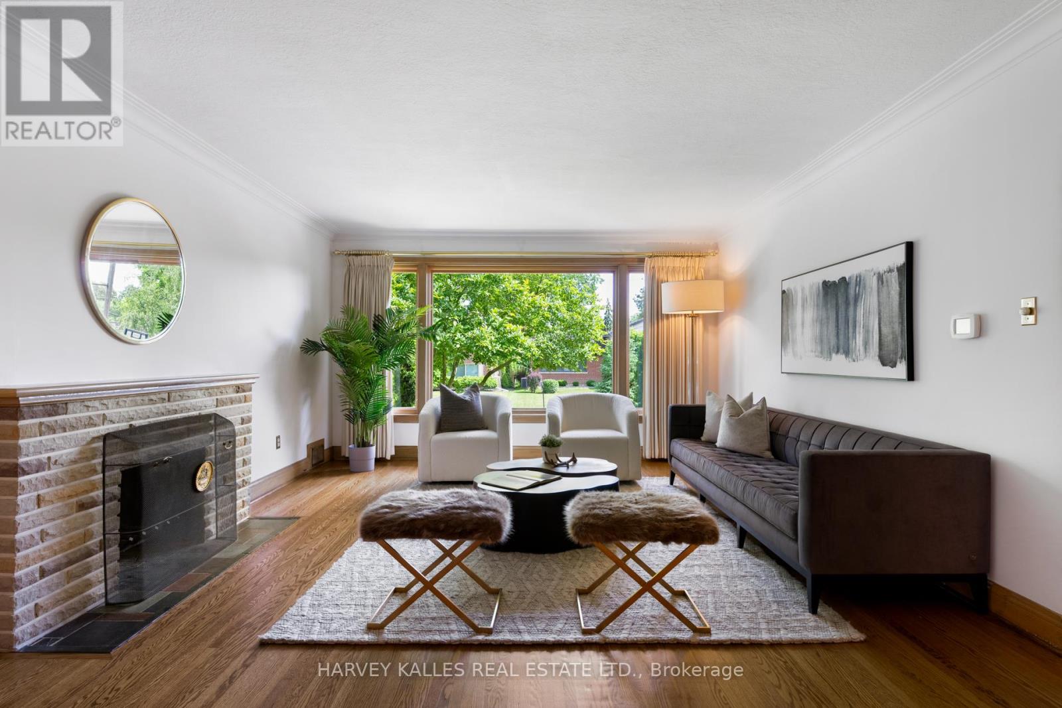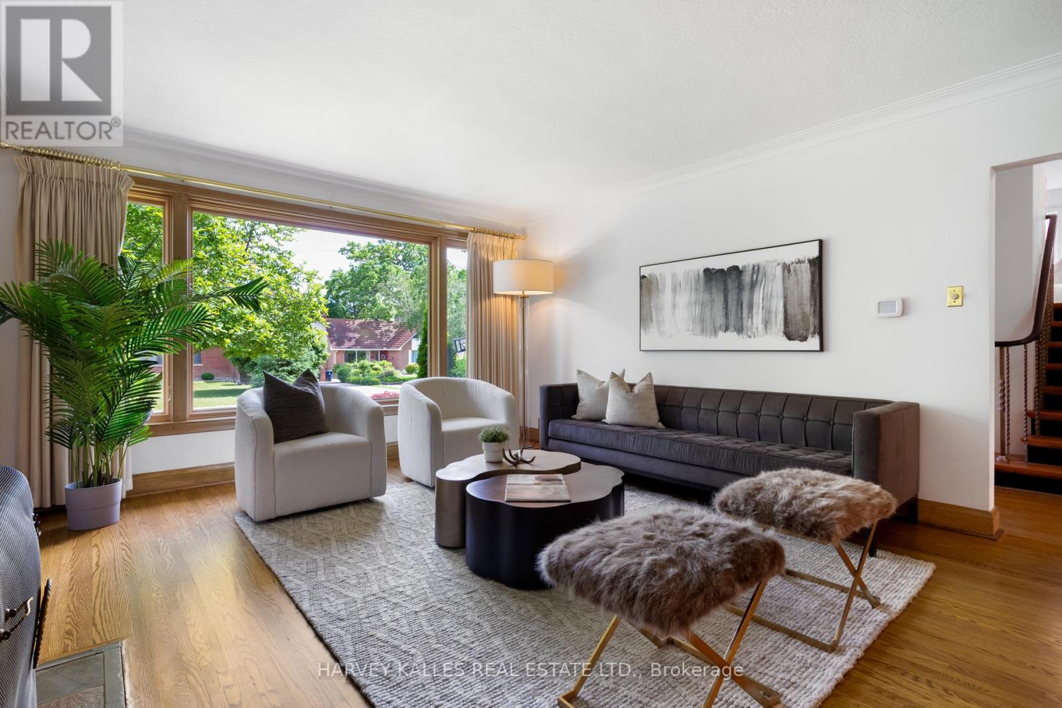10 Northolt Court Toronto, Ontario M9A 3B1
$2,149,000
Welcome to 10 Northolt Court! A Rare Offering in Prestigious Humber Valley Village Tucked away on a quiet cul-de-sac in the heart of prime Etobicoke, this impeccably maintained 3+1 bedroom, 3-bathroom residence offers the perfect blend of privacy, comfort, and timeless charm. Set on a generously sized, beautifully landscaped lot, the home is framed by mature trees and manicured gardens, with a private double-car driveway leading to the garage. A peaceful retreat just minutes from the citys core. Inside, natural light pours through updated windows, enhancing the warmth of refinished hardwood floors and a well-designed layout. The elegant formal living and dining rooms are ideal for entertaining, while the eat-in kitchen serves as a functional hub with direct access to the backyard, a serene space for morning coffee or summer gatherings. The primary suite is a true sanctuary, featuring a renovated ensuite bathroom and a calming atmosphere. The fully finished lower level offers warmth and versatility, featuring a rich oak-paneled den with large windows overlooking the garden. A spacious adjoining area with a gas fireplace lends itself perfectly to a media lounge, home gym, games room, or guest retreat. Located within top-rated school districts and just minutes to parks, golf courses, shopping, transit, major highways, and Pearson Airport, this home delivers an exceptional lifestyle in one of Etobicoke's most coveted neighbourhoods. (id:60365)
Property Details
| MLS® Number | W12248613 |
| Property Type | Single Family |
| Community Name | Edenbridge-Humber Valley |
| EquipmentType | Water Heater |
| ParkingSpaceTotal | 6 |
| RentalEquipmentType | Water Heater |
Building
| BathroomTotal | 3 |
| BedroomsAboveGround | 3 |
| BedroomsTotal | 3 |
| Age | 51 To 99 Years |
| Amenities | Fireplace(s) |
| Appliances | Freezer |
| BasementDevelopment | Finished |
| BasementFeatures | Walk Out |
| BasementType | N/a (finished) |
| ConstructionStyleAttachment | Detached |
| ConstructionStyleSplitLevel | Sidesplit |
| CoolingType | Central Air Conditioning |
| ExteriorFinish | Brick |
| FireplacePresent | Yes |
| FireplaceTotal | 2 |
| FlooringType | Hardwood, Carpeted |
| FoundationType | Block |
| HalfBathTotal | 1 |
| HeatingFuel | Natural Gas |
| HeatingType | Forced Air |
| SizeInterior | 2000 - 2500 Sqft |
| Type | House |
| UtilityWater | Municipal Water |
Parking
| Garage |
Land
| Acreage | No |
| Sewer | Sanitary Sewer |
| SizeDepth | 120 Ft |
| SizeFrontage | 60 Ft |
| SizeIrregular | 60 X 120 Ft |
| SizeTotalText | 60 X 120 Ft |
Rooms
| Level | Type | Length | Width | Dimensions |
|---|---|---|---|---|
| Basement | Family Room | 7.52 m | 4 m | 7.52 m x 4 m |
| Lower Level | Office | 5.25 m | 4 m | 5.25 m x 4 m |
| Main Level | Living Room | 6.3 m | 4.27 m | 6.3 m x 4.27 m |
| Main Level | Dining Room | 4 m | 3.66 m | 4 m x 3.66 m |
| Main Level | Kitchen | 5.05 m | 3.85 m | 5.05 m x 3.85 m |
| Main Level | Eating Area | 5.05 m | 3.85 m | 5.05 m x 3.85 m |
| Upper Level | Primary Bedroom | 5.05 m | 3.5 m | 5.05 m x 3.5 m |
| Upper Level | Bedroom | 4.15 m | 3.45 m | 4.15 m x 3.45 m |
| Upper Level | Bedroom | 5.05 m | 3 m | 5.05 m x 3 m |
Evan Andrew Christensen
Broker
2316 Bloor Street West
Toronto, Ontario M6S 1P2
Niels Christensen
Broker
2316 Bloor Street West
Toronto, Ontario M6S 1P2

