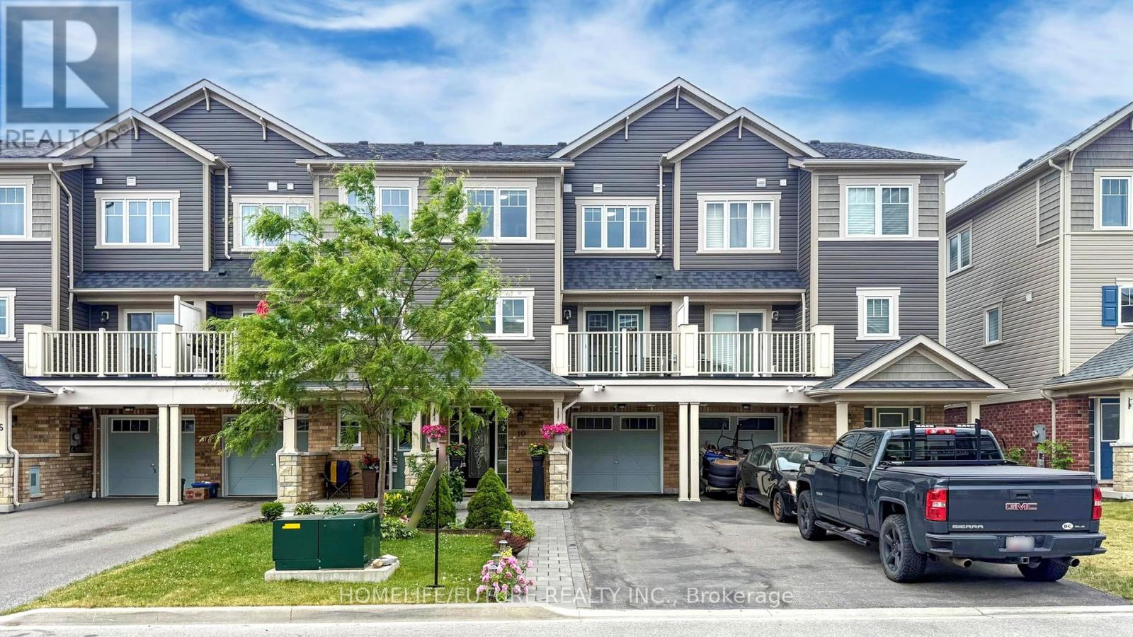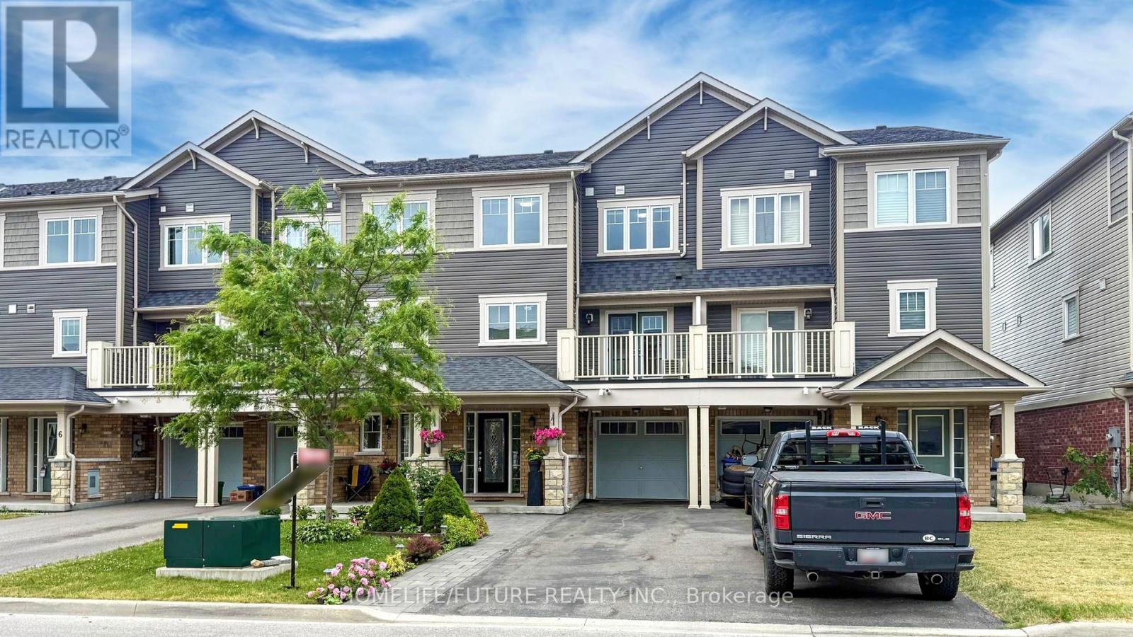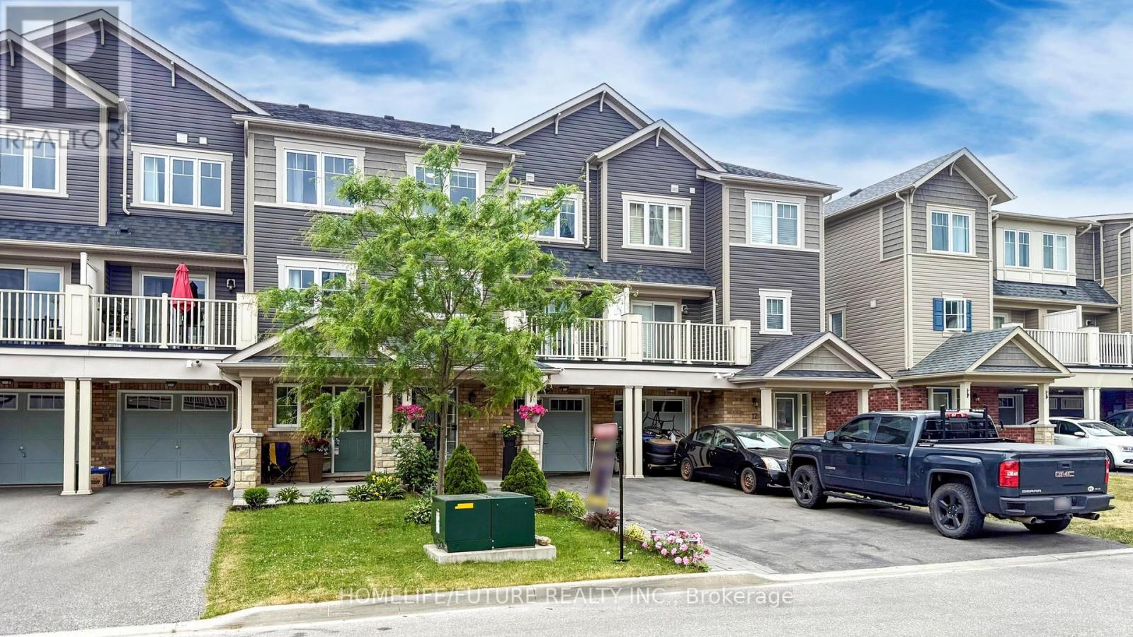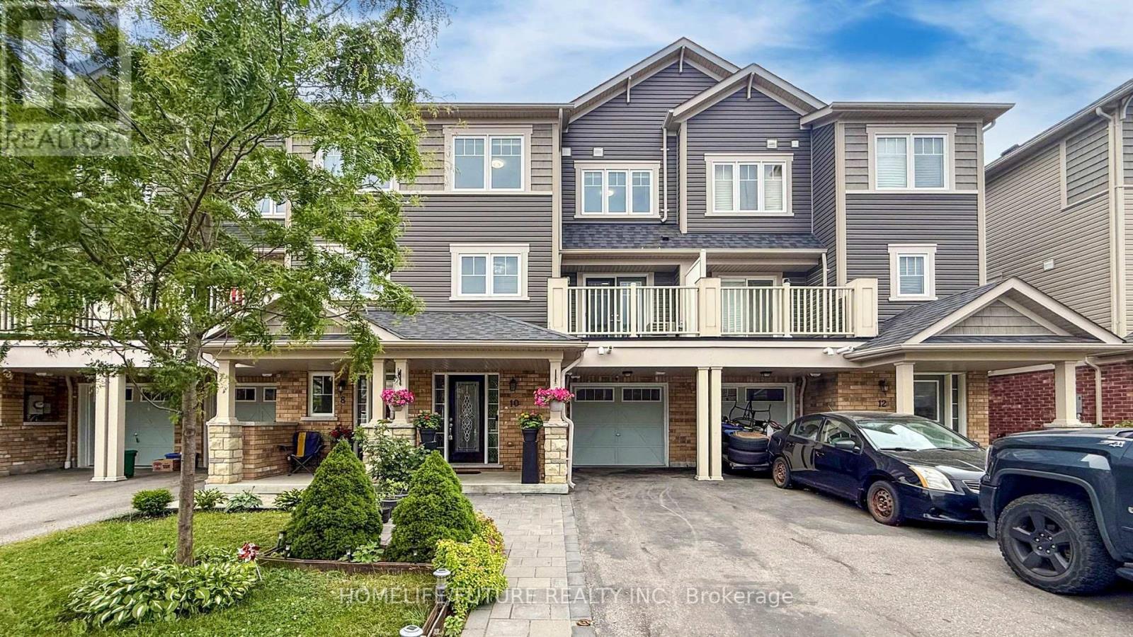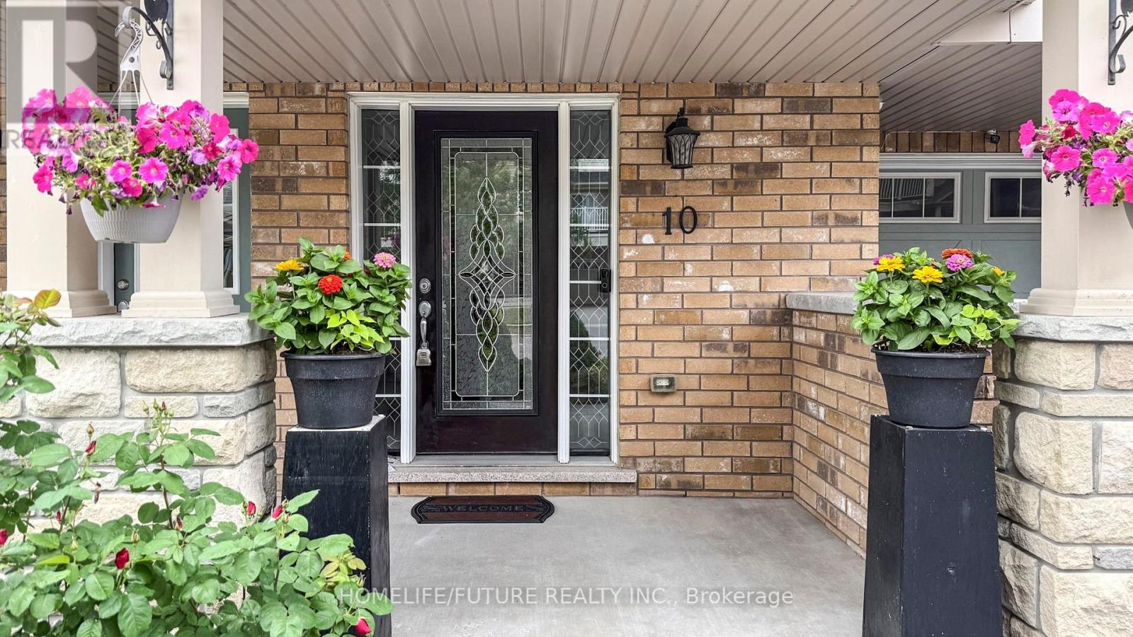10 Nearco Crescent Oshawa, Ontario L1L 0J4
$588,888
Freehold Townhome With No Maintenance Fees In Highly Desirable Windfields, Oshawa! Welcome To This Bright And Beautifully Maintained 2-Bedroom Freehold Townhome, Ideally Located In One Of Oshawa's Most Sought-After Communities. Move-In Ready And Perfect For First-Time Buyers, Investors, Or Anyone Looking For Low-Maintenance Living In A Vibrant Neighborhood. Step Onto The Charming Covered Front Porch, Surrounded By Lush Greenery And Vibrant Flower Beds, And Enter A Spacious Foyer With Direct Garage Access-Ideal For Convenient Parking And Extra Storage. The Open-Concept Living And Dining Area Is Warm And Welcoming, Flowing Seamlessly Onto A Sun-Filled Balcony With Modern French Doors-A Rare Find! Perfect For Morning Coffee, Bbqs, Or Simply Relaxing Outdoors. The Kitchen Is Equipped With Stainless Steel Appliances And A Sleek Stone Backsplash, Combining Function And Style. Upstairs, The Primary Bedroom Features A Generous Closet And A View Of The Front Yard, While The Second Bedroom Offers Flexibility For Guests, A Home Office, Or Both. Enjoy Unmatched Convenience-Just Steps From Costco, Grocery Stores, Restaurants, Shopping, Transit, Parks, And Scenic Trails. Commuters Will Appreciate The Quick Access To Durham College, Ontario Tech University, And Major Highways 407, 412, And 401.Don't Miss This Rare Opportunity-Schedule Your Private Viewing Today! (id:60365)
Open House
This property has open houses!
2:00 pm
Ends at:5:00 pm
2:00 pm
Ends at:4:00 pm
Property Details
| MLS® Number | E12235849 |
| Property Type | Single Family |
| Community Name | Windfields |
| AmenitiesNearBy | Park, Public Transit, Schools |
| CommunityFeatures | School Bus |
| EquipmentType | Water Heater - Gas |
| ParkingSpaceTotal | 3 |
| RentalEquipmentType | Water Heater - Gas |
Building
| BathroomTotal | 2 |
| BedroomsAboveGround | 2 |
| BedroomsTotal | 2 |
| Age | 6 To 15 Years |
| Appliances | Dishwasher, Dryer, Microwave, Stove, Washer, Refrigerator |
| ConstructionStyleAttachment | Attached |
| CoolingType | Central Air Conditioning |
| ExteriorFinish | Brick, Vinyl Siding |
| FlooringType | Ceramic, Laminate, Carpeted |
| FoundationType | Unknown |
| HalfBathTotal | 1 |
| HeatingFuel | Natural Gas |
| HeatingType | Forced Air |
| StoriesTotal | 3 |
| SizeInterior | 1100 - 1500 Sqft |
| Type | Row / Townhouse |
| UtilityWater | Municipal Water |
Parking
| Attached Garage | |
| Garage |
Land
| Acreage | No |
| LandAmenities | Park, Public Transit, Schools |
| Sewer | Sanitary Sewer |
| SizeDepth | 49 Ft ,2 In |
| SizeFrontage | 20 Ft ,3 In |
| SizeIrregular | 20.3 X 49.2 Ft |
| SizeTotalText | 20.3 X 49.2 Ft |
Rooms
| Level | Type | Length | Width | Dimensions |
|---|---|---|---|---|
| Second Level | Kitchen | 2.74 m | 2.71 m | 2.74 m x 2.71 m |
| Second Level | Living Room | 4.84 m | 3.35 m | 4.84 m x 3.35 m |
| Second Level | Dining Room | 2.74 m | 3.62 m | 2.74 m x 3.62 m |
| Third Level | Primary Bedroom | 3.08 m | 3.8 m | 3.08 m x 3.8 m |
| Third Level | Bedroom 2 | 2.5 m | 3.1 m | 2.5 m x 3.1 m |
| Main Level | Foyer | Measurements not available | ||
| Main Level | Laundry Room | Measurements not available |
Utilities
| Cable | Installed |
| Electricity | Installed |
| Sewer | Installed |
https://www.realtor.ca/real-estate/28501416/10-nearco-crescent-oshawa-windfields-windfields
Diana Motwani
Salesperson
7 Eastvale Drive Unit 205
Markham, Ontario L3S 4N8
Bala Balasundaram
Broker
7 Eastvale Drive Unit 205
Markham, Ontario L3S 4N8

