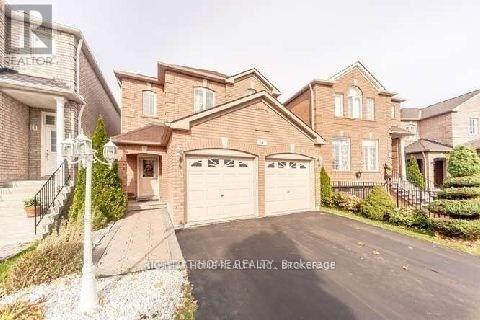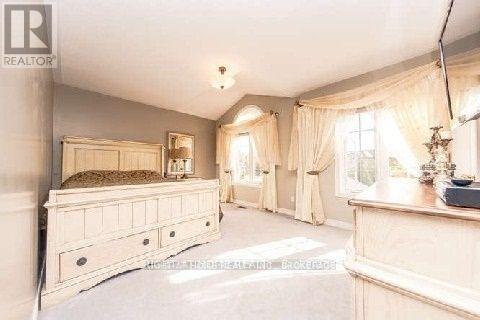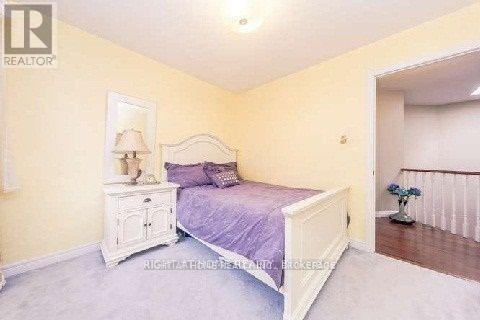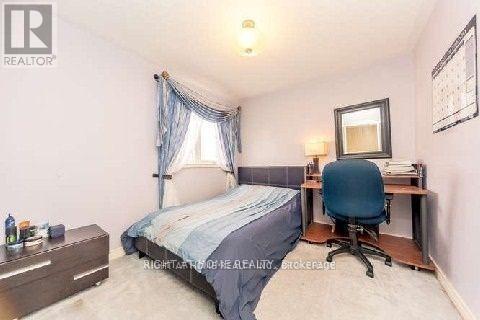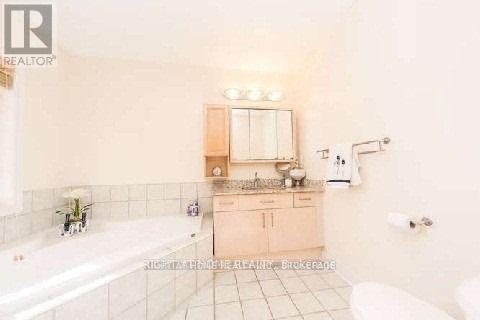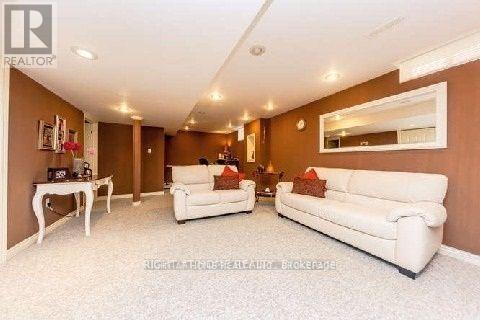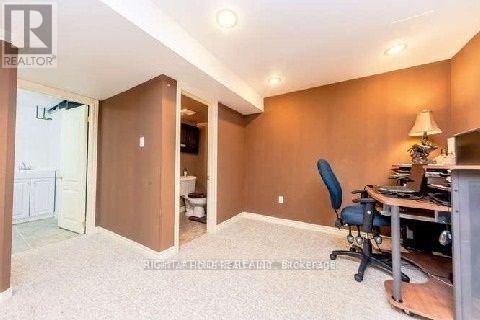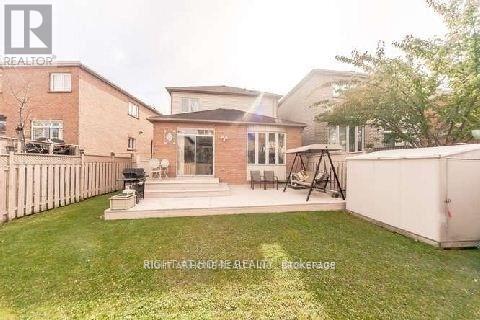10 Moreau Trail Toronto, Ontario M1L 4V5
3 Bedroom
4 Bathroom
1500 - 2000 sqft
Fireplace
Central Air Conditioning
Forced Air
$4,100 Monthly
3Br, 4Wr, Double Garage, 2 Storey Detached House In A Quite And High End Area, 6 Minutes Walk To Warden Subway Station. 20 Minutes To Down Town. Closer To Park, Schools, Place Of Worships, Shopping Places, Lcbo, Walmart, Canadian Tire, Rona, Home Depot Etc. Ideal For Family With Kids. Available Immediately. Looking For Aaa+ Tenants (Family Only). No Smoking And No Pets Please. S/S Fridge, S/S DW, S/S Owen, High Eff. Lennox Furnace, Rinnai Tankless Water Heater(Owned), Central Air-Condition, Washer & Dryer, Double Garage With Gdo, Kitchen Pantry & Easy-Roll Drawers. Very Well Cared house (id:60365)
Property Details
| MLS® Number | E12584082 |
| Property Type | Single Family |
| Community Name | Clairlea-Birchmount |
| AmenitiesNearBy | Place Of Worship, Public Transit, Schools |
| ParkingSpaceTotal | 4 |
Building
| BathroomTotal | 4 |
| BedroomsAboveGround | 3 |
| BedroomsTotal | 3 |
| Age | 16 To 30 Years |
| BasementDevelopment | Finished |
| BasementType | N/a (finished) |
| ConstructionStyleAttachment | Detached |
| CoolingType | Central Air Conditioning |
| ExteriorFinish | Brick |
| FireplacePresent | Yes |
| FlooringType | Ceramic, Hardwood, Carpeted |
| FoundationType | Poured Concrete |
| HalfBathTotal | 2 |
| HeatingFuel | Natural Gas |
| HeatingType | Forced Air |
| StoriesTotal | 2 |
| SizeInterior | 1500 - 2000 Sqft |
| Type | House |
| UtilityWater | Municipal Water |
Parking
| Attached Garage | |
| Garage |
Land
| Acreage | No |
| FenceType | Fully Fenced |
| LandAmenities | Place Of Worship, Public Transit, Schools |
| Sewer | Sanitary Sewer |
Rooms
| Level | Type | Length | Width | Dimensions |
|---|---|---|---|---|
| Second Level | Primary Bedroom | 4.57 m | 3.35 m | 4.57 m x 3.35 m |
| Second Level | Bedroom 2 | 3.35 m | 3.05 m | 3.35 m x 3.05 m |
| Second Level | Bedroom 3 | 3.05 m | 2.74 m | 3.05 m x 2.74 m |
| Lower Level | Recreational, Games Room | 7.62 m | 5.26 m | 7.62 m x 5.26 m |
| Main Level | Kitchen | 3.35 m | 2.44 m | 3.35 m x 2.44 m |
| Main Level | Eating Area | 3.35 m | 2.44 m | 3.35 m x 2.44 m |
| Main Level | Family Room | 4.88 m | 3.35 m | 4.88 m x 3.35 m |
| Main Level | Living Room | 5.34 m | 3.35 m | 5.34 m x 3.35 m |
Utilities
| Cable | Available |
| Electricity | Available |
| Sewer | Available |
Josekutty Joseph
Salesperson
Right At Home Realty
1396 Don Mills Rd Unit B-121
Toronto, Ontario M3B 0A7
1396 Don Mills Rd Unit B-121
Toronto, Ontario M3B 0A7

