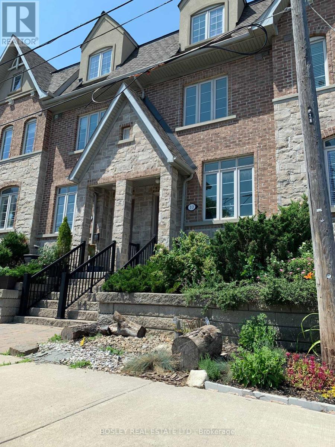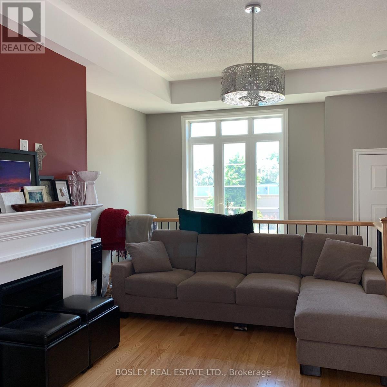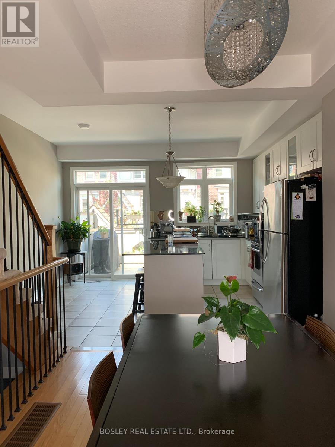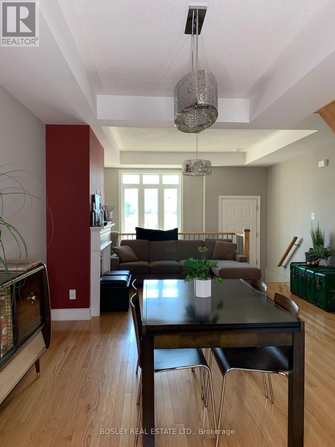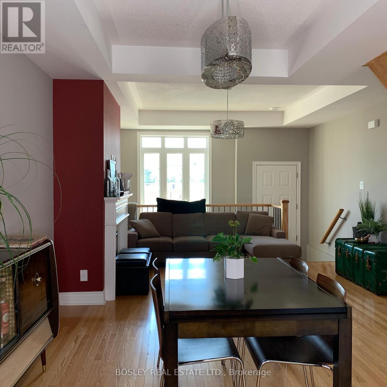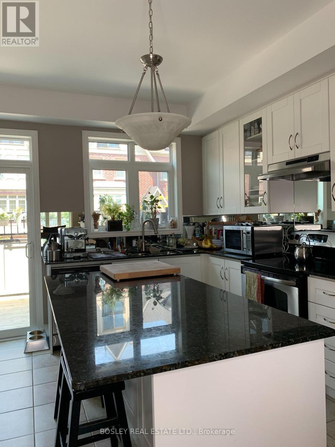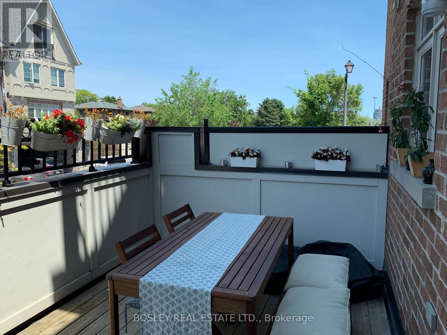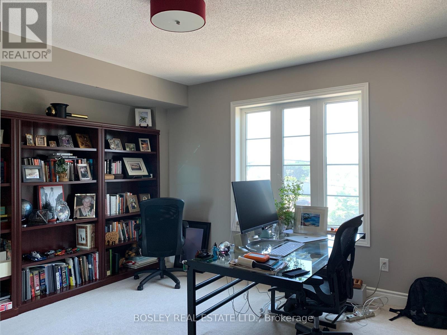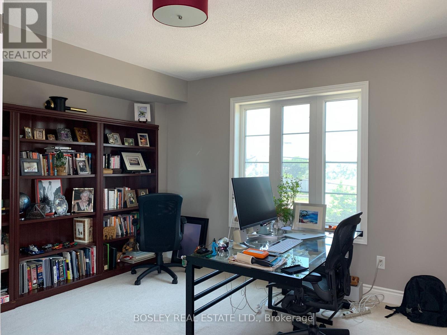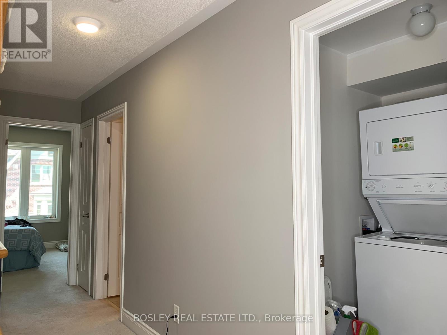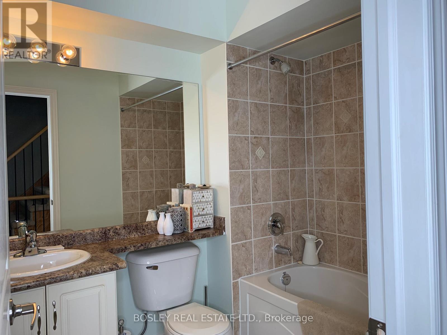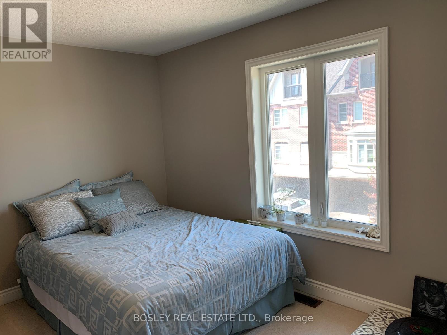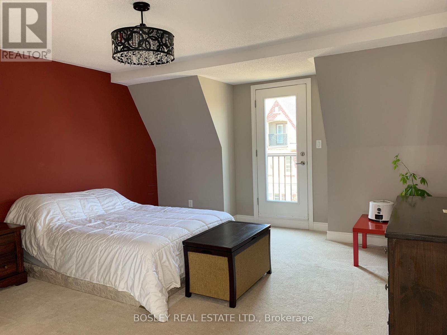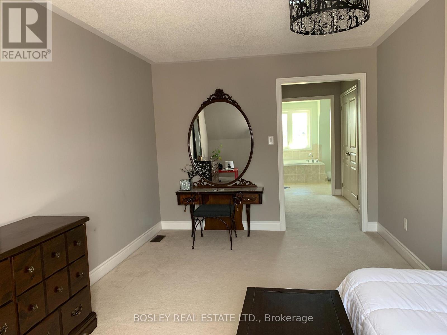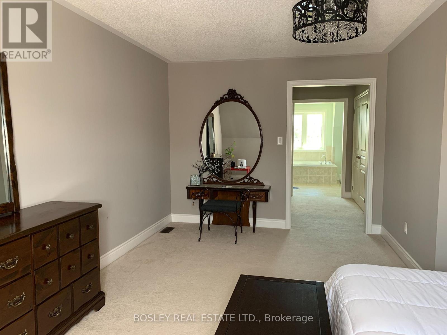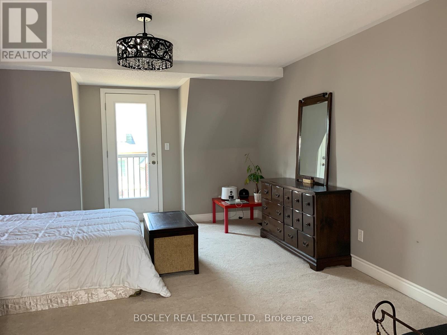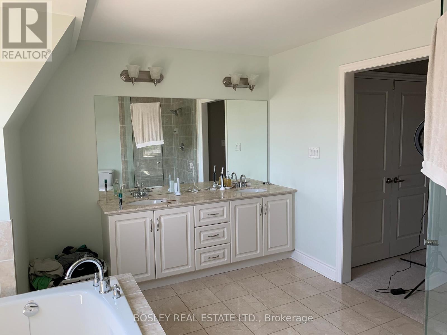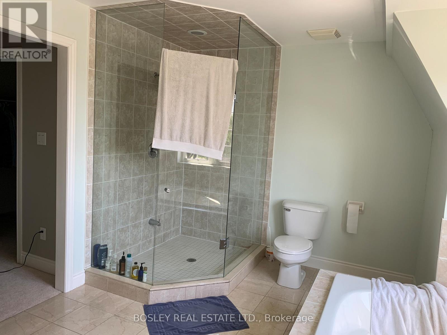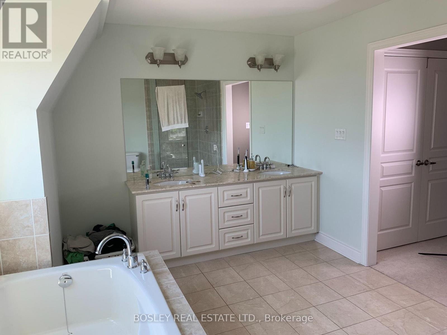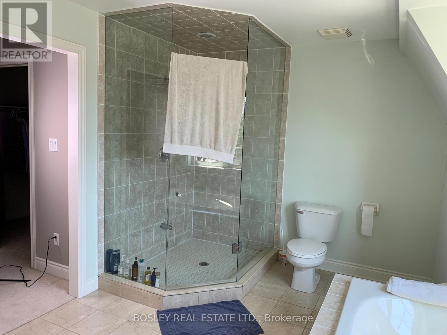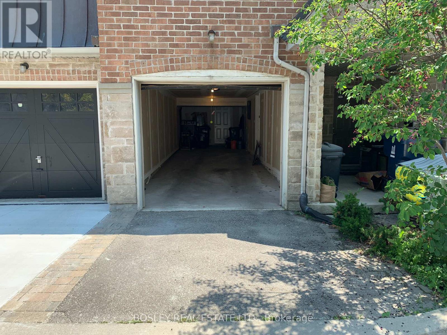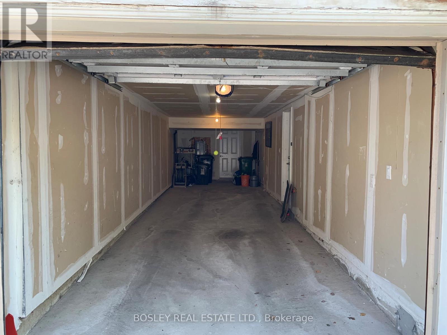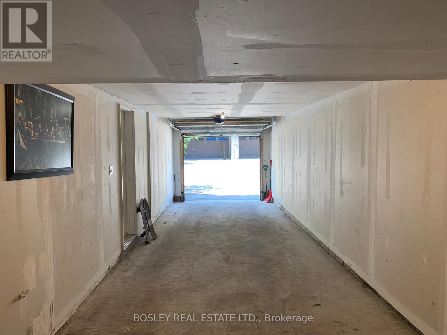10 Mendota Road Toronto, Ontario M8Y 1E8
$4,000 Monthly
Welcome to this stunning and spacious 3-bedroom, 3-bath townhome with over 1,900 sq. ft. of living space and a 2-car garage! Bright open-concept main floor features hardwood throughout, a cozy fireplace, and walkout to a private sunny deck. Gorgeous eat-in kitchen with granite counters, centre island, and ample storage. Two generous bedrooms and a full bath on the second floor. Top-level primary retreat offers a walk-in closet, 5-piece ensuite with soaker tub and separate shower, plus another private balcony. Situated in the heart of Stonegate-just steps to parks, schools, restaurants, Humber Bay Shores, the lake, Costco, and Grand Avenue Park. A perfect mix of style, space, and convenience! (id:60365)
Property Details
| MLS® Number | W12533604 |
| Property Type | Single Family |
| Community Name | Stonegate-Queensway |
| AmenitiesNearBy | Park, Place Of Worship, Schools, Public Transit |
| EquipmentType | Water Heater |
| Features | Cul-de-sac |
| ParkingSpaceTotal | 2 |
| RentalEquipmentType | Water Heater |
Building
| BathroomTotal | 3 |
| BedroomsAboveGround | 3 |
| BedroomsTotal | 3 |
| Amenities | Fireplace(s) |
| Appliances | Blinds, Dishwasher, Dryer, Microwave, Oven, Washer, Refrigerator |
| BasementFeatures | Separate Entrance |
| BasementType | N/a |
| ConstructionStyleAttachment | Attached |
| CoolingType | Central Air Conditioning |
| ExteriorFinish | Brick |
| FireplacePresent | Yes |
| FlooringType | Hardwood, Tile, Carpeted |
| FoundationType | Concrete |
| HalfBathTotal | 1 |
| HeatingFuel | Natural Gas |
| HeatingType | Forced Air |
| StoriesTotal | 3 |
| SizeInterior | 1500 - 2000 Sqft |
| Type | Row / Townhouse |
| UtilityWater | Municipal Water |
Parking
| Garage |
Land
| Acreage | No |
| LandAmenities | Park, Place Of Worship, Schools, Public Transit |
| Sewer | Sanitary Sewer |
| SizeDepth | 54 Ft ,10 In |
| SizeFrontage | 14 Ft ,8 In |
| SizeIrregular | 14.7 X 54.9 Ft |
| SizeTotalText | 14.7 X 54.9 Ft |
Rooms
| Level | Type | Length | Width | Dimensions |
|---|---|---|---|---|
| Second Level | Bedroom 2 | 3.99 m | 3.35 m | 3.99 m x 3.35 m |
| Second Level | Bedroom 3 | 3.99 m | 3.92 m | 3.99 m x 3.92 m |
| Third Level | Primary Bedroom | 5.18 m | 3.99 m | 5.18 m x 3.99 m |
| Main Level | Living Room | 3.35 m | 3.26 m | 3.35 m x 3.26 m |
| Main Level | Dining Room | 3.35 m | 2.77 m | 3.35 m x 2.77 m |
| Main Level | Kitchen | 3.99 m | 3.66 m | 3.99 m x 3.66 m |
Meghan Mcevoy
Salesperson
103 Vanderhoof Avenue
Toronto, Ontario M4G 2H5
Jen Laschinger
Salesperson
103 Vanderhoof Avenue
Toronto, Ontario M4G 2H5

