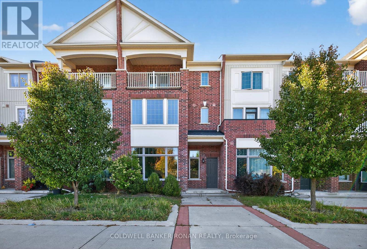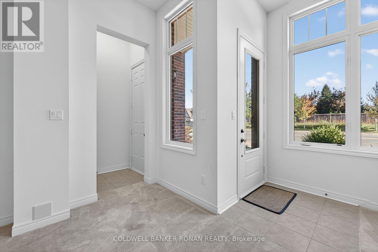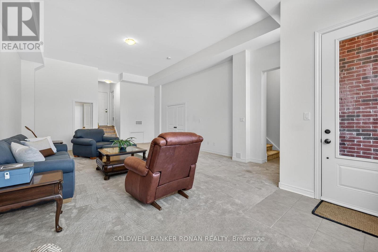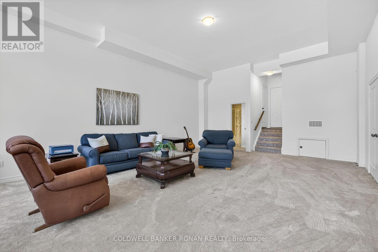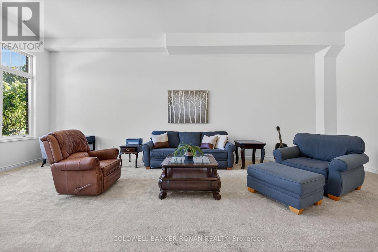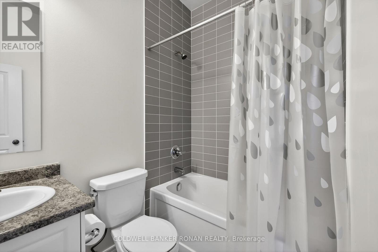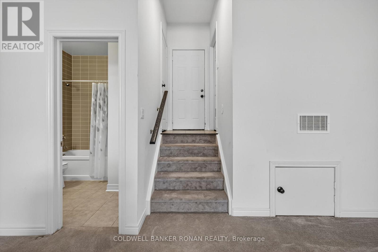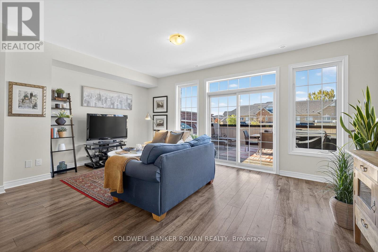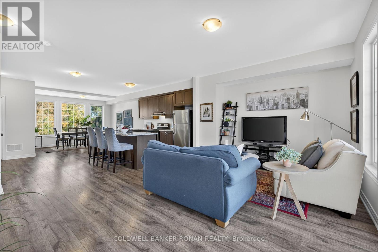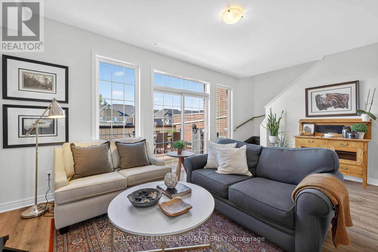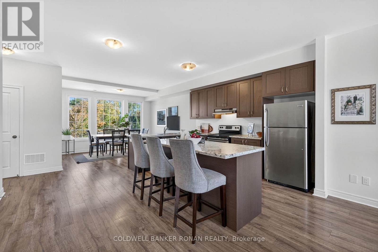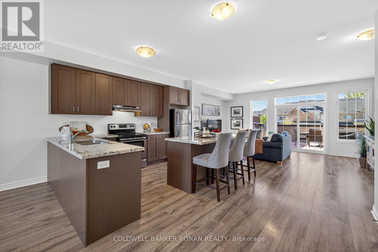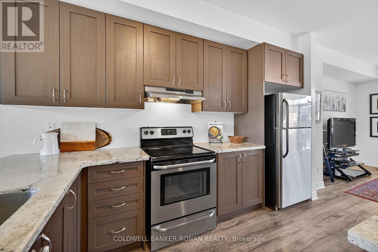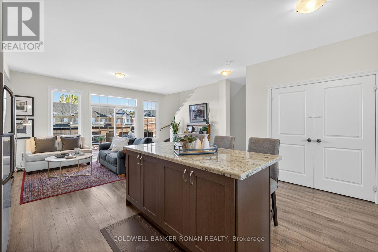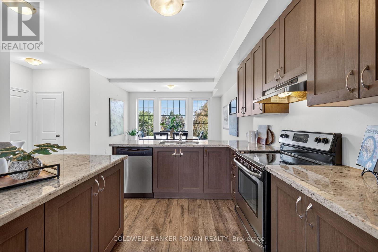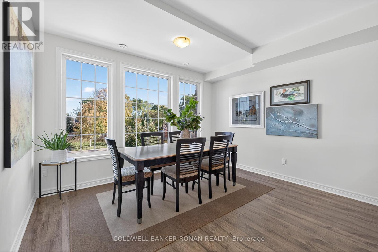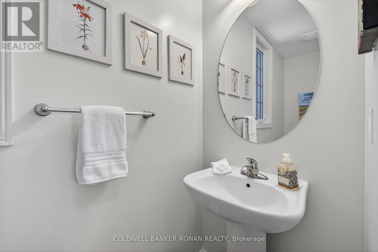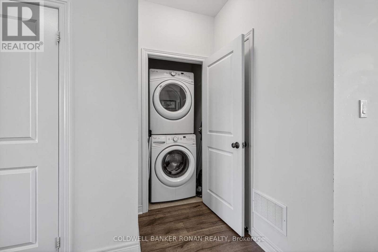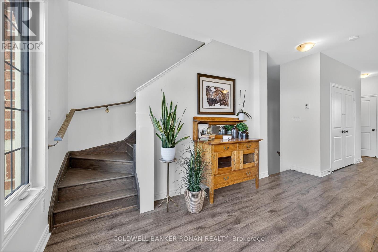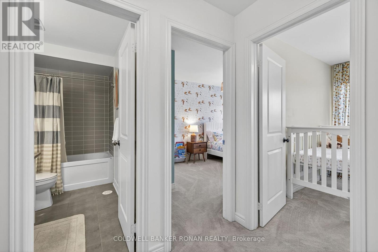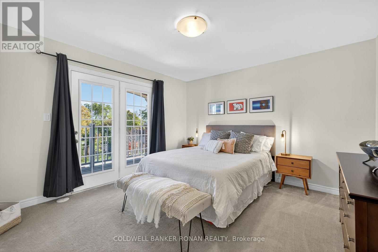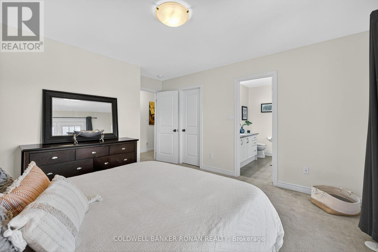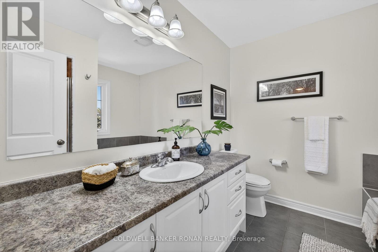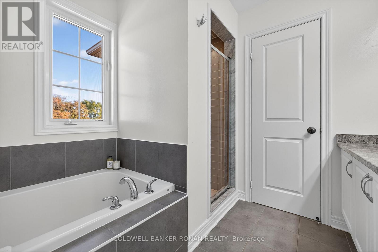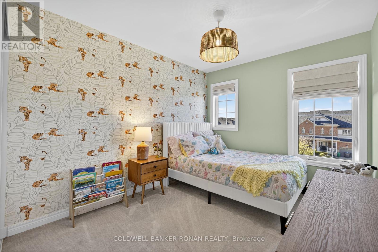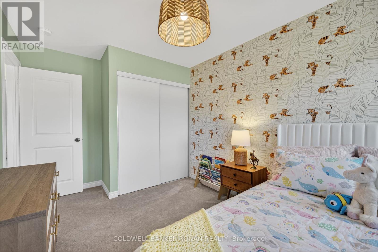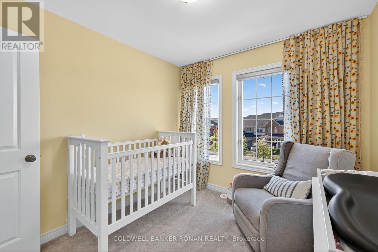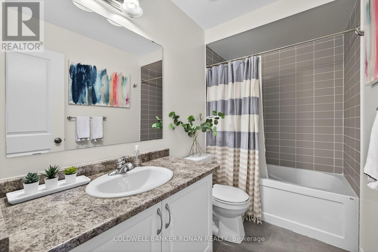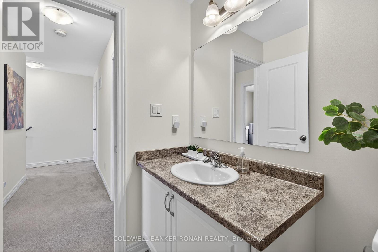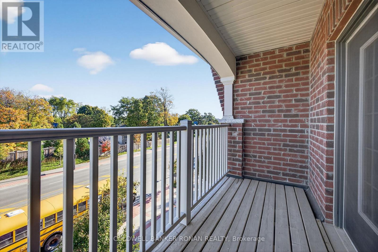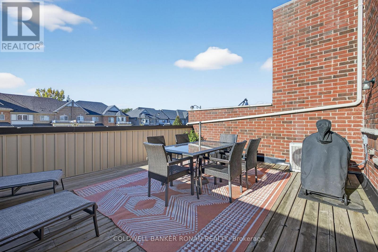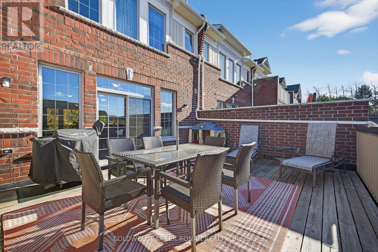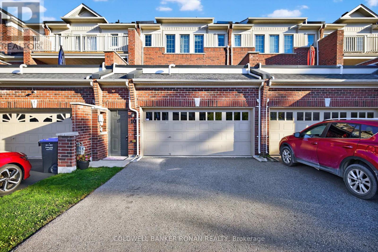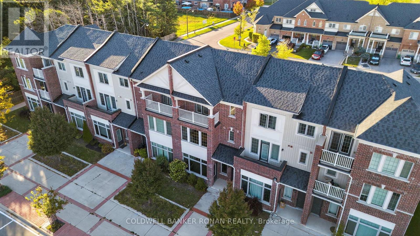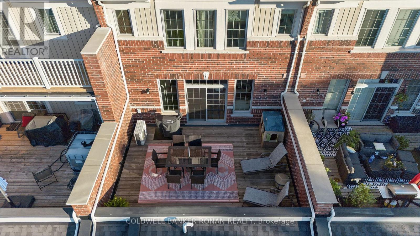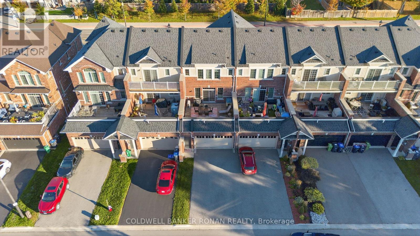10 Mccardy Court Caledon, Ontario L7C 3X1
4 Bedroom
4 Bathroom
2000 - 2500 sqft
Central Air Conditioning
Forced Air
$920,000
Beautiful Executive Freehold Townhouse On Quiet Cul-De-Sac In Family Friendly Neighbourhood. Attached Double Car Garage, Spacious Open Concept, Gourmet Kitchen With Granite Counter Tops ,S/S Appliances And Large Centre Island. Walk-Out To Oversized Terrance Perfect For Entertaining. Primary Bedroom Complete With 4Pc Ensuite, Walk-In Closet and Private Sundeck! Main Floor Laundry, And Finished Lower Level Complete With Separate Entrance And 3 Pc Bath. Close To All Amenities And Walking Trails! (id:60365)
Property Details
| MLS® Number | W12454474 |
| Property Type | Single Family |
| Community Name | Caledon East |
| EquipmentType | Water Heater |
| Features | In-law Suite |
| ParkingSpaceTotal | 6 |
| RentalEquipmentType | Water Heater |
| Structure | Deck |
Building
| BathroomTotal | 4 |
| BedroomsAboveGround | 3 |
| BedroomsBelowGround | 1 |
| BedroomsTotal | 4 |
| Age | 6 To 15 Years |
| Appliances | Garage Door Opener Remote(s), Water Softener, Blinds, Dryer, Garage Door Opener, Washer |
| BasementDevelopment | Finished |
| BasementFeatures | Separate Entrance, Walk Out |
| BasementType | N/a (finished) |
| ConstructionStyleAttachment | Attached |
| CoolingType | Central Air Conditioning |
| ExteriorFinish | Brick |
| FoundationType | Concrete |
| HalfBathTotal | 1 |
| HeatingFuel | Natural Gas |
| HeatingType | Forced Air |
| StoriesTotal | 3 |
| SizeInterior | 2000 - 2500 Sqft |
| Type | Row / Townhouse |
| UtilityWater | Municipal Water |
Parking
| Garage |
Land
| Acreage | No |
| Sewer | Sanitary Sewer |
| SizeDepth | 82 Ft |
| SizeFrontage | 23 Ft |
| SizeIrregular | 23 X 82 Ft |
| SizeTotalText | 23 X 82 Ft |
Rooms
| Level | Type | Length | Width | Dimensions |
|---|---|---|---|---|
| Second Level | Living Room | 5.6 m | 3.25 m | 5.6 m x 3.25 m |
| Second Level | Dining Room | 4 m | 3.73 m | 4 m x 3.73 m |
| Second Level | Kitchen | 4.75 m | 3.75 m | 4.75 m x 3.75 m |
| Third Level | Primary Bedroom | 4.3 m | 4 m | 4.3 m x 4 m |
| Third Level | Bedroom 2 | 4.1 m | 2.8 m | 4.1 m x 2.8 m |
| Third Level | Bedroom 3 | 3.1 m | 2.75 m | 3.1 m x 2.75 m |
| Ground Level | Recreational, Games Room | 9 m | 5.5 m | 9 m x 5.5 m |
Utilities
| Cable | Installed |
| Electricity | Installed |
| Sewer | Installed |
https://www.realtor.ca/real-estate/28972501/10-mccardy-court-caledon-caledon-east-caledon-east
Ashlyn Trevelyan
Salesperson
Coldwell Banker Ronan Realty
25 Queen St. S.
Tottenham, Ontario L0G 1W0
25 Queen St. S.
Tottenham, Ontario L0G 1W0

