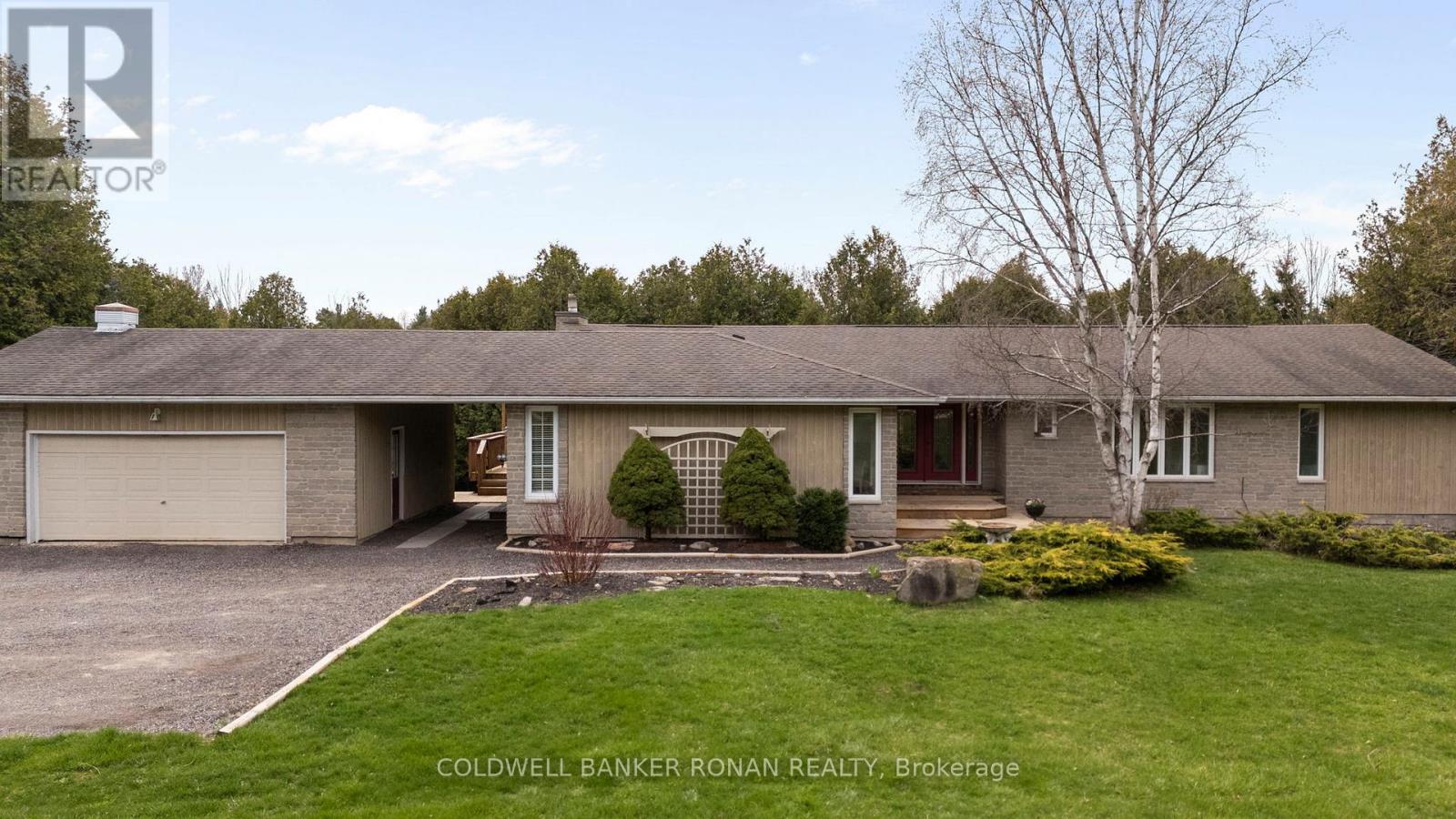10 Margaret Avenue Adjala-Tosorontio, Ontario L0M 1J0
$1,339,000
Welcome to this extraordinary custom bungalow, offering over 4,000 sq. ft. of beautifully finished living space designed for ultimate comfort, spaciousness and versatility. Nestled on a serene 1.49-acre lot in the highly sought-after Adjala-Tosorontio area, this property is perfect for multi-generational living or accommodating extended families. The main level features four generously sized bedrooms, a bright and open-concept living area and seamless indoor-outdoor flow. The walk-out basement is a complete living space on its own, with two additional bedrooms, a full kitchen, and a private entranceideal for in-laws, guests, or potential income opportunities. Step outside and immerse yourself in the tranquility of nature with a lush, treed backdrop and a private above-ground pool, perfect for summer entertaining. This rare gem combines rural serenity with modern convenience a must-see for those seeking space, privacy, and versatility. (id:60365)
Open House
This property has open houses!
10:00 am
Ends at:12:00 pm
Property Details
| MLS® Number | N12193158 |
| Property Type | Single Family |
| Community Name | Rural Adjala-Tosorontio |
| EquipmentType | Water Heater, Propane Tank |
| ParkingSpaceTotal | 6 |
| PoolType | Above Ground Pool, Outdoor Pool |
| RentalEquipmentType | Water Heater, Propane Tank |
| Structure | Deck |
Building
| BathroomTotal | 4 |
| BedroomsAboveGround | 4 |
| BedroomsBelowGround | 2 |
| BedroomsTotal | 6 |
| Age | 31 To 50 Years |
| Amenities | Fireplace(s) |
| Appliances | Central Vacuum, Water Softener, Water Treatment, Dishwasher, Freezer, Microwave, Stove, Refrigerator |
| ArchitecturalStyle | Bungalow |
| BasementDevelopment | Partially Finished |
| BasementFeatures | Walk Out |
| BasementType | N/a (partially Finished) |
| ConstructionStyleAttachment | Detached |
| CoolingType | Central Air Conditioning |
| ExteriorFinish | Brick, Stone |
| FireProtection | Alarm System |
| FireplacePresent | Yes |
| FireplaceTotal | 3 |
| FoundationType | Block |
| HalfBathTotal | 1 |
| HeatingFuel | Propane |
| HeatingType | Forced Air |
| StoriesTotal | 1 |
| SizeInterior | 2500 - 3000 Sqft |
| Type | House |
| UtilityWater | Drilled Well |
Parking
| Detached Garage | |
| Garage |
Land
| Acreage | No |
| Sewer | Septic System |
| SizeDepth | 266 Ft ,7 In |
| SizeFrontage | 425 Ft ,2 In |
| SizeIrregular | 425.2 X 266.6 Ft |
| SizeTotalText | 425.2 X 266.6 Ft|1/2 - 1.99 Acres |
| ZoningDescription | Rural Residential |
Rooms
| Level | Type | Length | Width | Dimensions |
|---|---|---|---|---|
| Lower Level | Kitchen | 5.52 m | 3.51 m | 5.52 m x 3.51 m |
| Lower Level | Family Room | 6.34 m | 5.46 m | 6.34 m x 5.46 m |
| Lower Level | Bedroom | 4.63 m | 2.78 m | 4.63 m x 2.78 m |
| Main Level | Primary Bedroom | 5.24 m | 4.72 m | 5.24 m x 4.72 m |
| Main Level | Bathroom | 3.2 m | 2.38 m | 3.2 m x 2.38 m |
| Main Level | Laundry Room | 2.62 m | 2.38 m | 2.62 m x 2.38 m |
| Main Level | Foyer | 3.63 m | 2.13 m | 3.63 m x 2.13 m |
| Main Level | Bedroom 2 | 4.15 m | 3.57 m | 4.15 m x 3.57 m |
| Main Level | Bedroom 3 | 3.87 m | 3.69 m | 3.87 m x 3.69 m |
| Main Level | Bedroom 4 | 3.84 m | 3.08 m | 3.84 m x 3.08 m |
| Main Level | Living Room | 5.88 m | 4.3 m | 5.88 m x 4.3 m |
| Main Level | Dining Room | 4.3 m | 3.66 m | 4.3 m x 3.66 m |
| Main Level | Family Room | 5.55 m | 3.69 m | 5.55 m x 3.69 m |
| Main Level | Kitchen | 3.44 m | 3.26 m | 3.44 m x 3.26 m |
| Main Level | Eating Area | 4.3 m | 3.66 m | 4.3 m x 3.66 m |
| Main Level | Bathroom | 4.75 m | 3.05 m | 4.75 m x 3.05 m |
Brooke Varcoe
Salesperson
367 Victoria Street East
Alliston, Ontario L9R 1J7










































