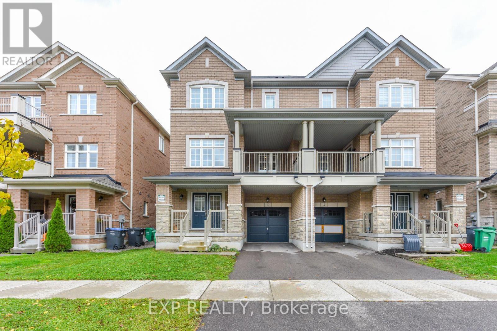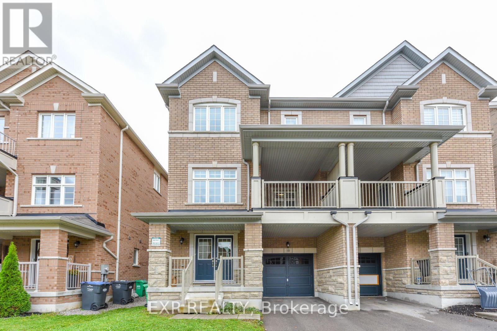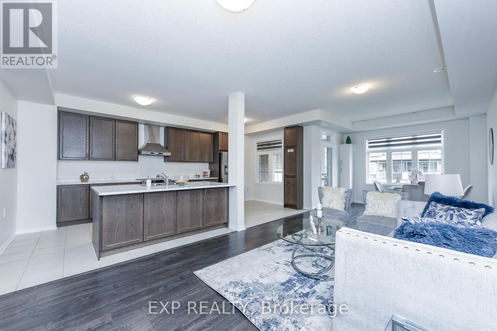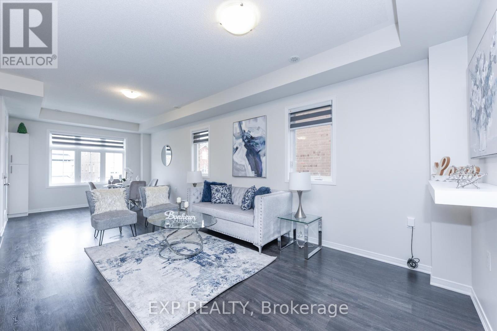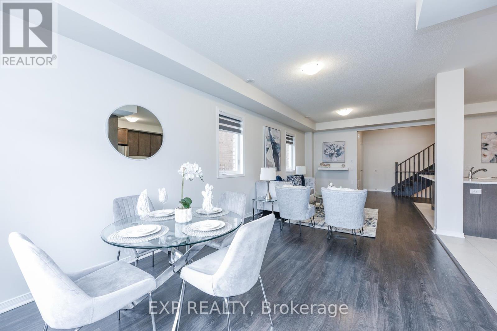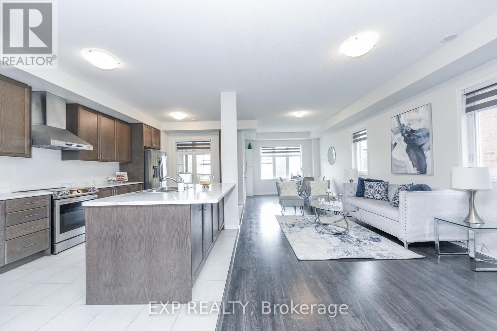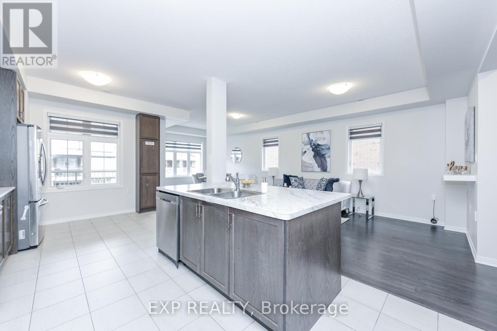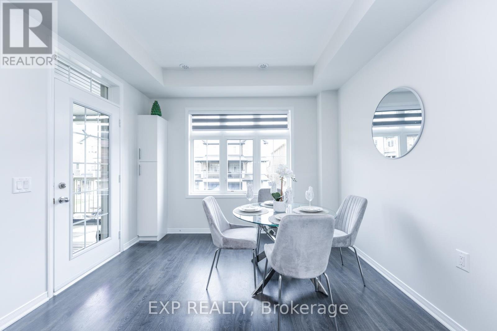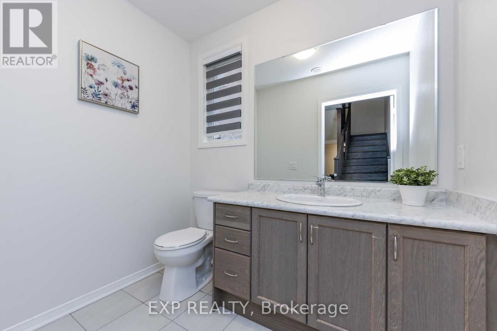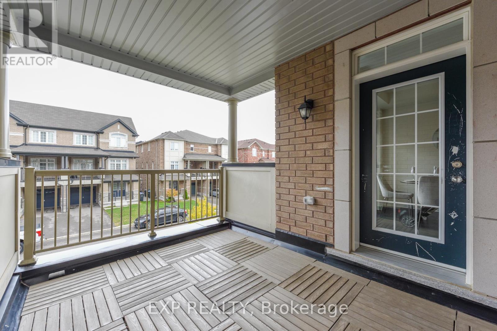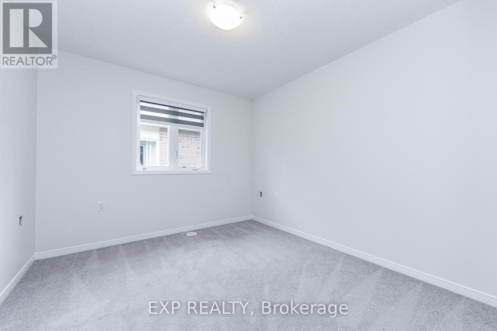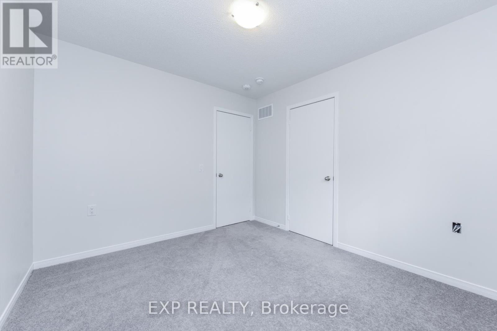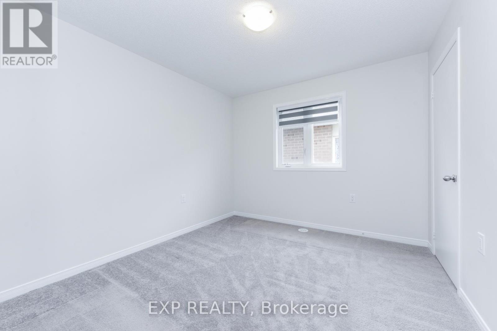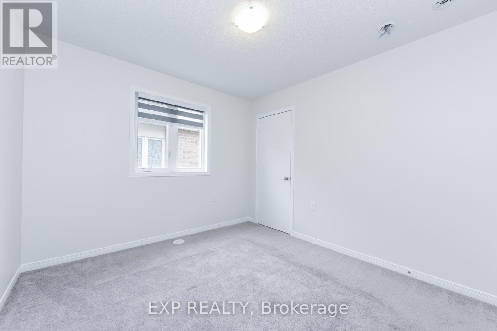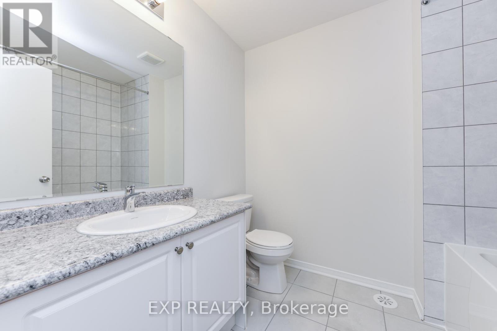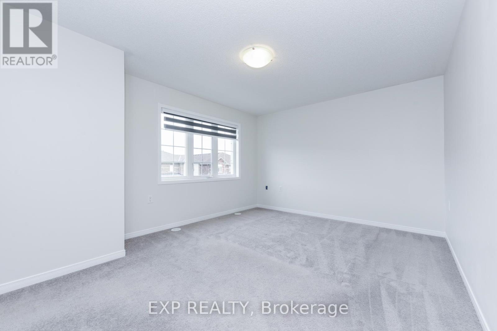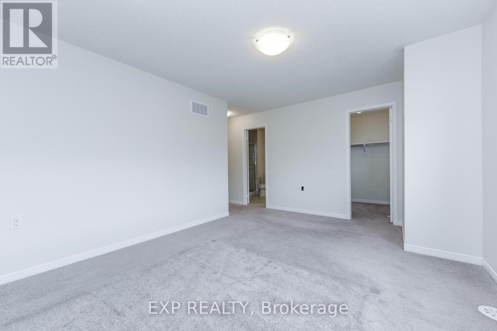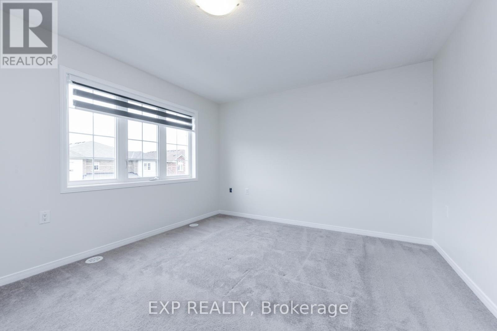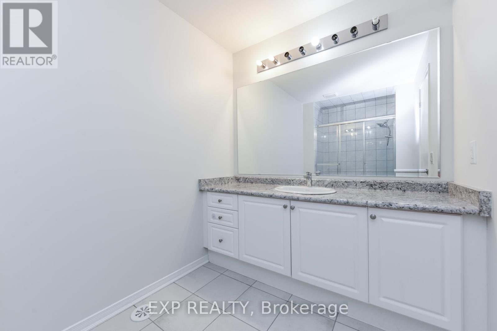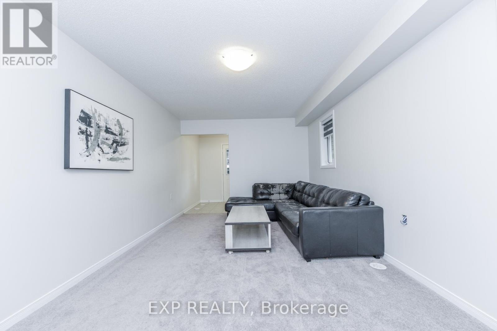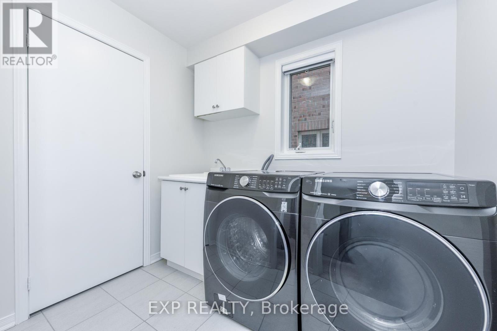10 Lowes Hill Circle Caledon, Ontario L7C 4H5
$799,300
Modern 3-Bed 3Wr Stunner in Caledon's Southfield Village!! Discover this stunning 3-storey townhouse spanning nearly 2,100 sq ft. This home features 3 spacious bedrooms, 3 bathrooms, and a versatile main-floor den. The open-concept main floor dazzles with 9-foot ceilings. The modern kitchen, complete with stainless steel appliances and a chic backsplash, flows seamlessly to the dining area and out to a private covered balcony. Upstairs, the primary suite is a true retreat, offering a large walk-in closet and a private 4-piece ensuite. Finished with a timeless brick and stone exterior, this home is perfectly located. Walk to schools, parks, the community center, and the beautiful Etobicoke Creek trails. With all amenities, shopping, restaurants, and highways just moments away, this is the perfect blend of style, space, and convenience!! (id:60365)
Property Details
| MLS® Number | W12500594 |
| Property Type | Single Family |
| Community Name | Rural Caledon |
| EquipmentType | Water Heater |
| ParkingSpaceTotal | 3 |
| RentalEquipmentType | Water Heater |
Building
| BathroomTotal | 3 |
| BedroomsAboveGround | 3 |
| BedroomsTotal | 3 |
| Age | 0 To 5 Years |
| Appliances | Central Vacuum, Water Heater, Cooktop, Dishwasher, Dryer, Washer, Window Coverings, Refrigerator |
| BasementDevelopment | Unfinished |
| BasementType | Full (unfinished) |
| ConstructionStyleAttachment | Attached |
| CoolingType | Central Air Conditioning |
| ExteriorFinish | Brick, Stone |
| FlooringType | Hardwood, Tile, Carpeted, Porcelain Tile |
| FoundationType | Concrete |
| HalfBathTotal | 1 |
| HeatingFuel | Natural Gas |
| HeatingType | Forced Air |
| StoriesTotal | 3 |
| SizeInterior | 2000 - 2500 Sqft |
| Type | Row / Townhouse |
| UtilityWater | Municipal Water |
Parking
| Garage |
Land
| Acreage | No |
| Sewer | Sanitary Sewer |
| SizeDepth | 52 Ft ,6 In |
| SizeFrontage | 28 Ft ,1 In |
| SizeIrregular | 28.1 X 52.5 Ft |
| SizeTotalText | 28.1 X 52.5 Ft |
Rooms
| Level | Type | Length | Width | Dimensions |
|---|---|---|---|---|
| Second Level | Family Room | 5.01 m | 4.21 m | 5.01 m x 4.21 m |
| Second Level | Dining Room | 3.67 m | 3.06 m | 3.67 m x 3.06 m |
| Second Level | Living Room | 4.64 m | 3.36 m | 4.64 m x 3.36 m |
| Third Level | Primary Bedroom | 4.64 m | 3.42 m | 4.64 m x 3.42 m |
| Third Level | Bedroom 2 | 3.42 m | 3.31 m | 3.42 m x 3.31 m |
| Third Level | Bedroom 3 | 3.06 m | 3.06 m | 3.06 m x 3.06 m |
| Main Level | Laundry Room | 2.75 m | 2.6 m | 2.75 m x 2.6 m |
| Main Level | Foyer | 3.21 m | 2.14 m | 3.21 m x 2.14 m |
https://www.realtor.ca/real-estate/29058101/10-lowes-hill-circle-caledon-rural-caledon
Senjey Joshi
Broker
4711 Yonge St Unit C 10/fl
Toronto, Ontario M2N 6K8
Anniket Joshi
Salesperson
201-30 Eglinton Ave West
Mississauga, Ontario L5R 3E7

