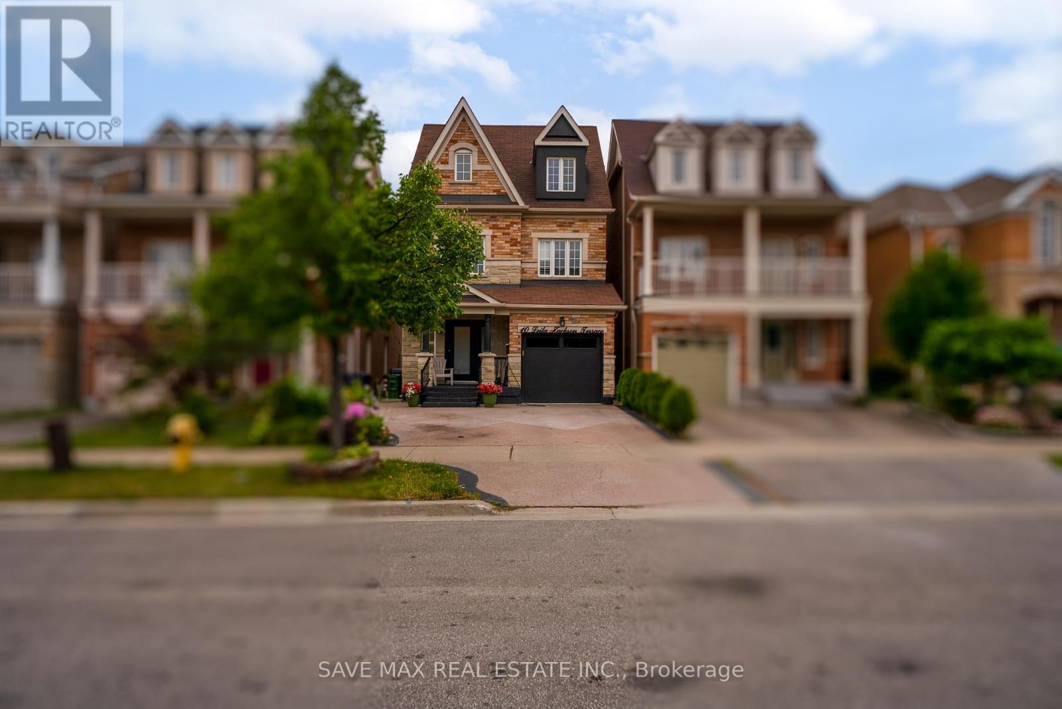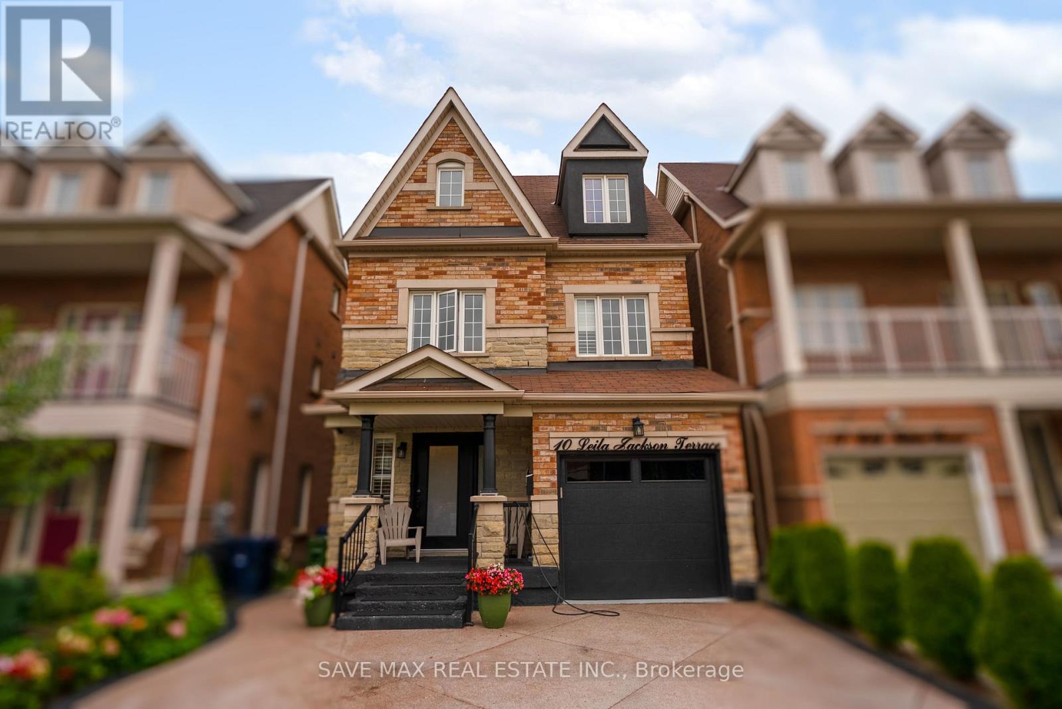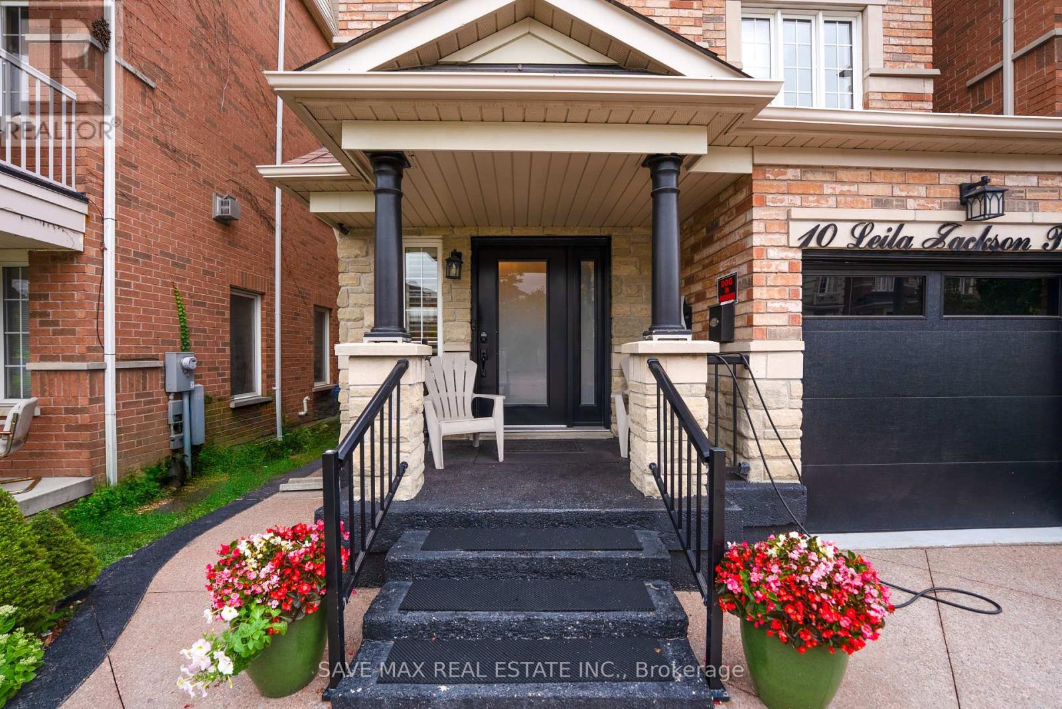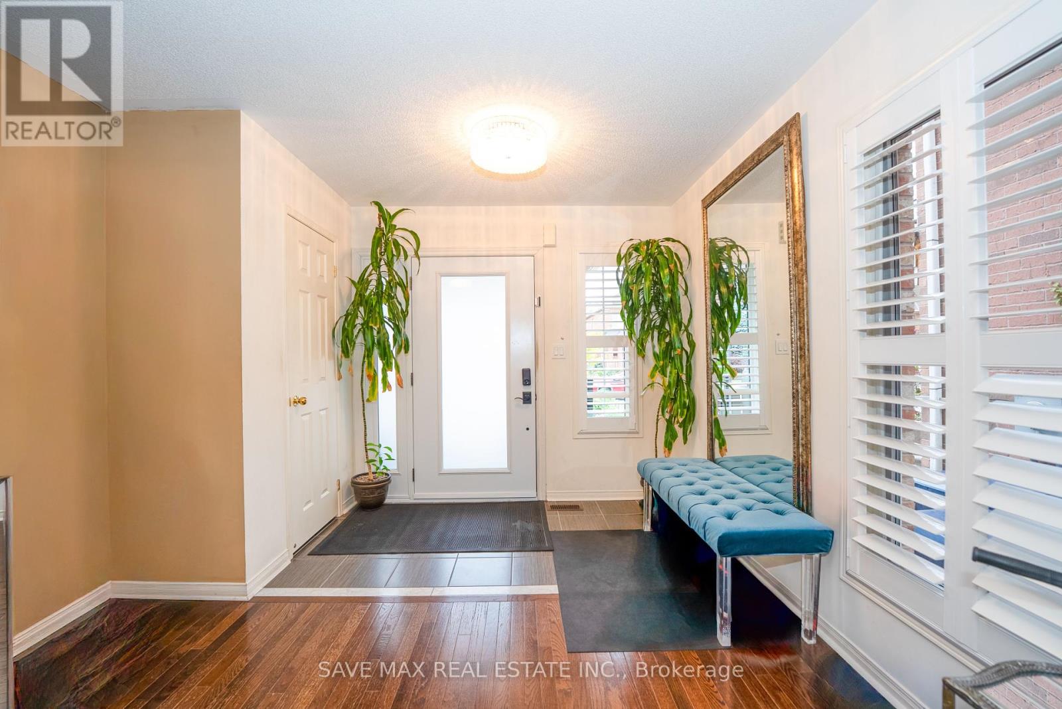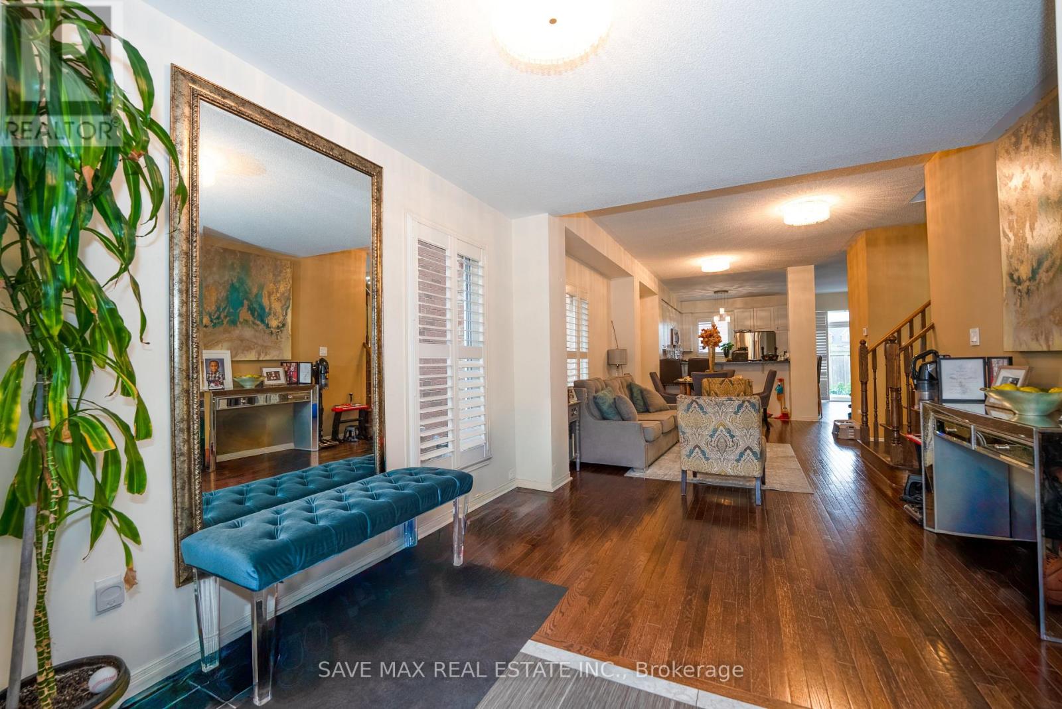10 Leila Jackson Terrace Toronto, Ontario M3L 0B3
$1,059,900
Location! Location! Location!! - Welcome To This Stunning 4-Bedroom, 3-Storey Detached Home Located In The Highly Sought-After Oakdale Village Community In Toronto! Boasting Over 2,500 Sq. Ft, This Residence Features A Bright And Inviting Open-Concept Layout Perfect For Modern Living. The Spacious Foyer Leads To Combined Living And Dining Area, Seamlessly Connecting To A Modern Kitchen With Stainless Steel Appliances/ Ample Cabinetry Combined With Breakfast Area With A Walk-Out To A Beautiful Fully Fenced Backyard. The Second Floor Offers A Generous Family Room With A Cozy Fireplace And Luxurious Primary Suite Complete With A Walk-In Closet, And A Spa-Like 4 -Piece Ensuite On The Third Floor Three Other Well-Sized Bedrooms With Closet And Good Size Windows Perfect For Family Living. Minutes To Sheridan Mall, York University, Schools, Hospital And Community Amenities. Easy Access To Major Highways 400/401/407 And Well-Connected By TTC transit, Offering Convenience For Commuters And Families Alike. (id:60365)
Property Details
| MLS® Number | W12360900 |
| Property Type | Single Family |
| Community Name | Downsview-Roding-CFB |
| EquipmentType | Water Heater |
| Features | Carpet Free |
| ParkingSpaceTotal | 3 |
| RentalEquipmentType | Water Heater |
Building
| BathroomTotal | 3 |
| BedroomsAboveGround | 4 |
| BedroomsTotal | 4 |
| Amenities | Fireplace(s) |
| Appliances | All, Dryer, Washer, Window Coverings |
| BasementDevelopment | Unfinished |
| BasementType | N/a (unfinished) |
| ConstructionStyleAttachment | Link |
| CoolingType | Central Air Conditioning |
| ExteriorFinish | Brick |
| FireplacePresent | Yes |
| FlooringType | Hardwood, Ceramic |
| FoundationType | Concrete |
| HalfBathTotal | 1 |
| HeatingFuel | Natural Gas |
| HeatingType | Forced Air |
| StoriesTotal | 3 |
| SizeInterior | 2500 - 3000 Sqft |
| Type | House |
| UtilityWater | Municipal Water |
Parking
| Attached Garage | |
| Garage |
Land
| Acreage | No |
| Sewer | Sanitary Sewer |
| SizeDepth | 98 Ft ,4 In |
| SizeFrontage | 27 Ft ,10 In |
| SizeIrregular | 27.9 X 98.4 Ft |
| SizeTotalText | 27.9 X 98.4 Ft |
Rooms
| Level | Type | Length | Width | Dimensions |
|---|---|---|---|---|
| Second Level | Family Room | 4.52 m | 6.22 m | 4.52 m x 6.22 m |
| Second Level | Primary Bedroom | 6.01 m | 6.23 m | 6.01 m x 6.23 m |
| Third Level | Bedroom 2 | 5.26 m | 3.03 m | 5.26 m x 3.03 m |
| Third Level | Bedroom 3 | 5.26 m | 3.03 m | 5.26 m x 3.03 m |
| Third Level | Bedroom 4 | 4.4 m | 3.34 m | 4.4 m x 3.34 m |
| Main Level | Living Room | 5.19 m | 4.3 m | 5.19 m x 4.3 m |
| Main Level | Dining Room | 2.41 m | 3.39 m | 2.41 m x 3.39 m |
| Main Level | Kitchen | 3.74 m | 2.56 m | 3.74 m x 2.56 m |
Raj Puri
Broker
1550 Enterprise Rd #305
Mississauga, Ontario L4W 4P4

