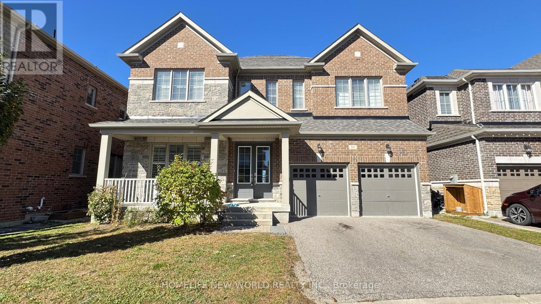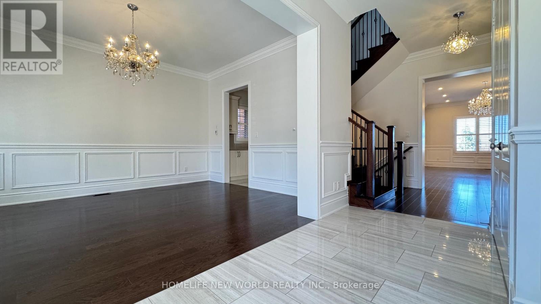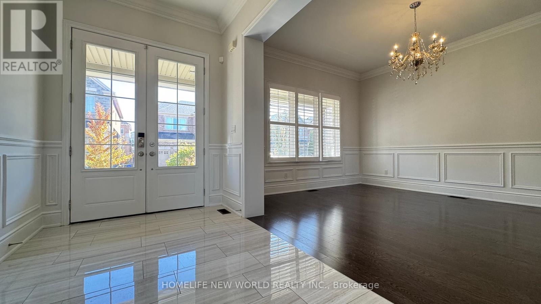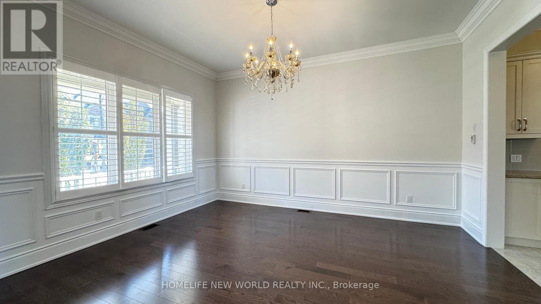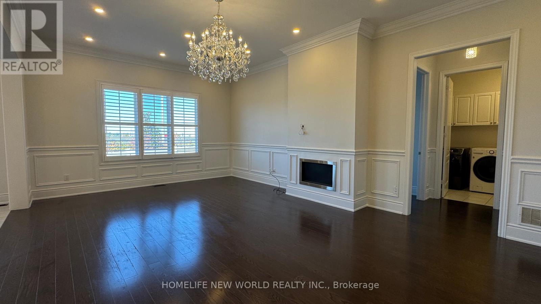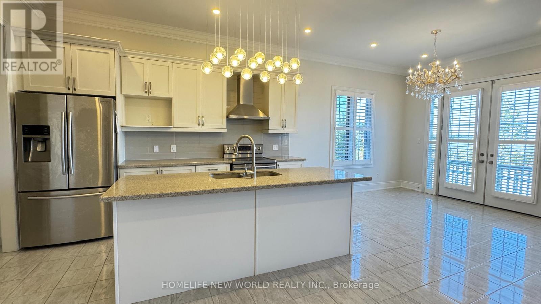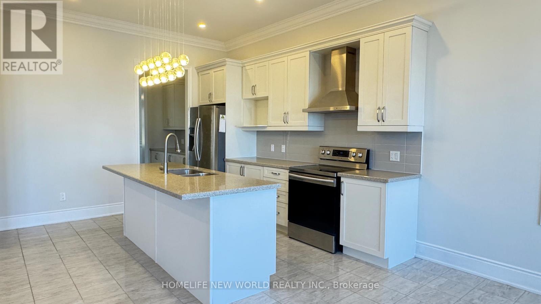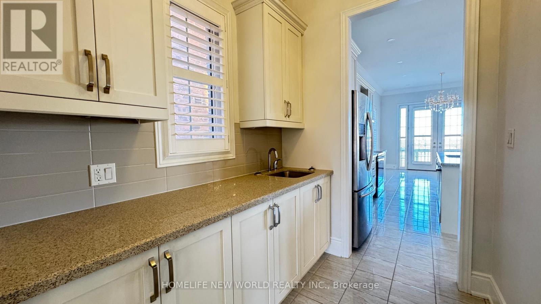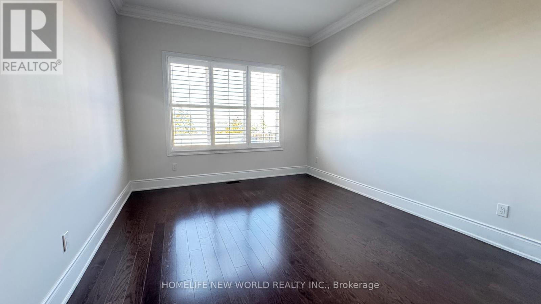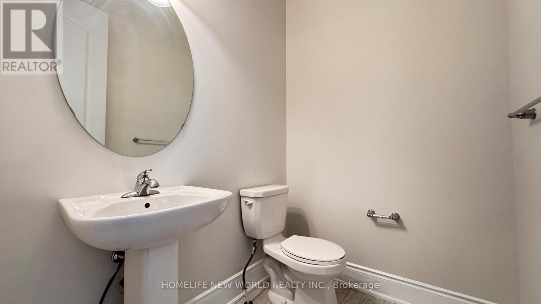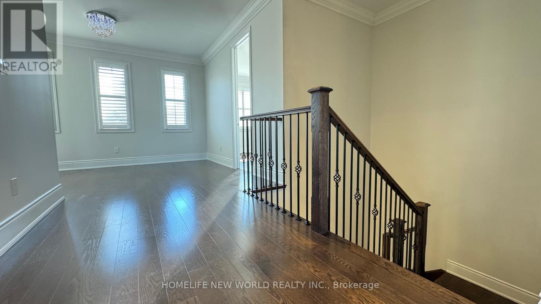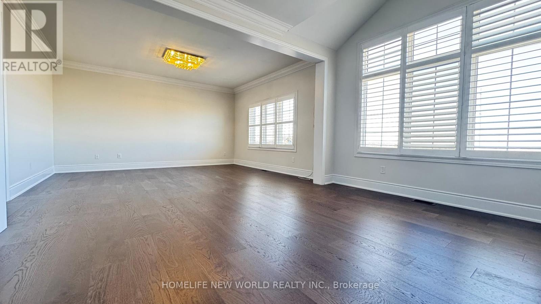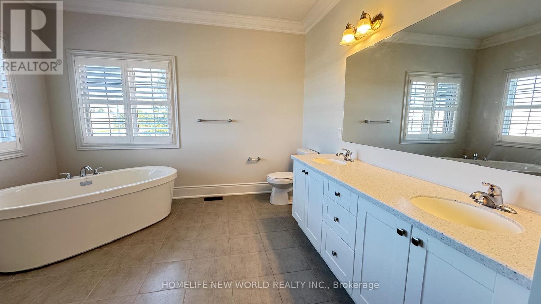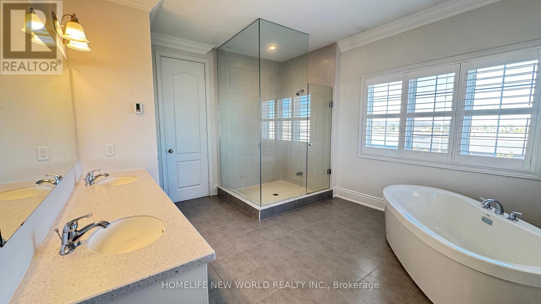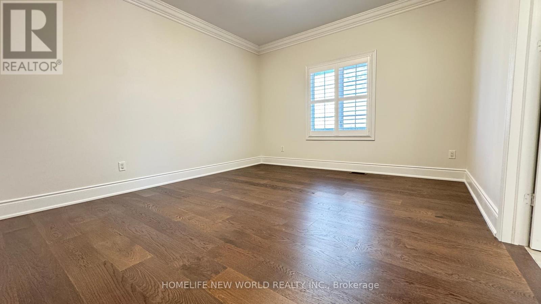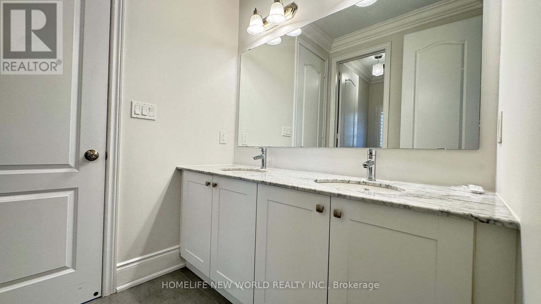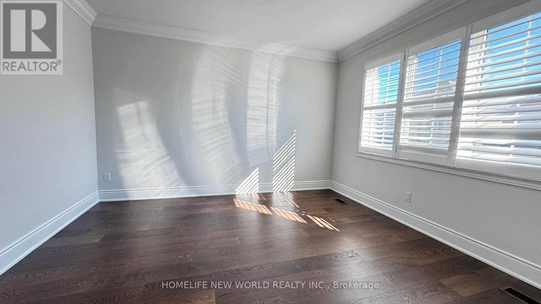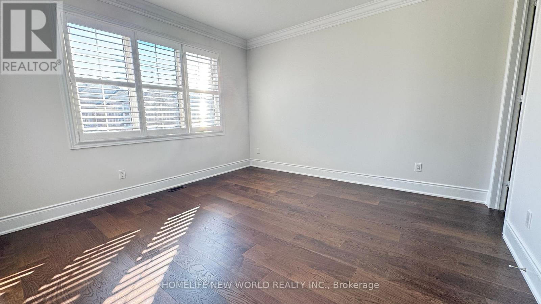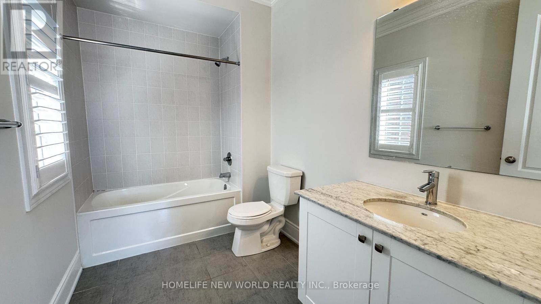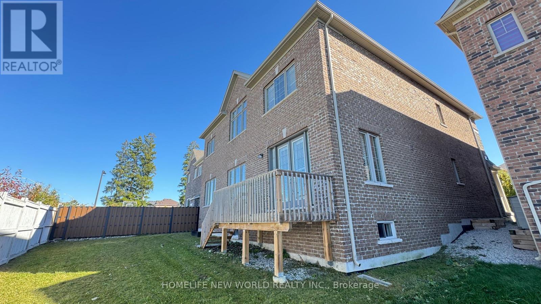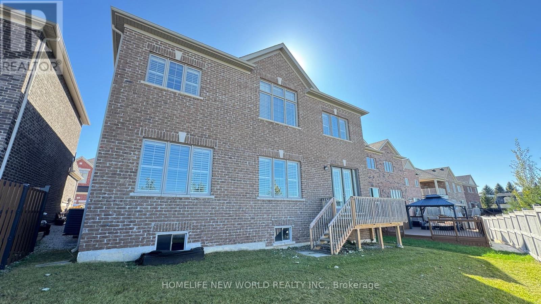10 Ken Sinclair Crescent Aurora, Ontario L4G 3J1
5 Bedroom
4 Bathroom
3500 - 5000 sqft
Fireplace
Forced Air
$4,800 Monthly
Luxury Built Home In A Gated Community Of Just 56 Homes In The Heart Of One Of Aurora's Most Coveted Neighborhoods. Fresh painting and $$$ updages In 2025, New Engineered Hardwood Flooring On The 2nd Floors, Large windows fill the space with natural light. 10Ft Ceilings On Main, 9Ft 2nd Flr And Bsmt. Large Master Ensuite W/ Heated Washroom Floors. Open Concept Chef's Kitchen W/ Centre Island, Quartz Countertops & Walkout To Deck. Enclave Living At Its Finest. Minutes Away From Shops, Restaurants, Schools, Parks, Golf Clubs, And Go-Station. (id:60365)
Property Details
| MLS® Number | N12458230 |
| Property Type | Single Family |
| Community Name | Aurora Estates |
| EquipmentType | Water Heater |
| ParkingSpaceTotal | 4 |
| RentalEquipmentType | Water Heater |
Building
| BathroomTotal | 4 |
| BedroomsAboveGround | 4 |
| BedroomsBelowGround | 1 |
| BedroomsTotal | 5 |
| Age | 6 To 15 Years |
| Appliances | Dishwasher, Dryer, Hood Fan, Stove, Washer, Window Coverings, Refrigerator |
| BasementDevelopment | Unfinished |
| BasementType | N/a (unfinished) |
| ConstructionStyleAttachment | Detached |
| ExteriorFinish | Brick, Stone |
| FireplacePresent | Yes |
| FlooringType | Hardwood, Ceramic |
| FoundationType | Brick |
| HalfBathTotal | 1 |
| HeatingFuel | Natural Gas |
| HeatingType | Forced Air |
| StoriesTotal | 2 |
| SizeInterior | 3500 - 5000 Sqft |
| Type | House |
| UtilityWater | Municipal Water |
Parking
| Garage |
Land
| Acreage | No |
| Sewer | Sanitary Sewer |
Rooms
| Level | Type | Length | Width | Dimensions |
|---|---|---|---|---|
| Second Level | Loft | 4.27 m | 2.89 m | 4.27 m x 2.89 m |
| Second Level | Primary Bedroom | 7.85 m | 4.89 m | 7.85 m x 4.89 m |
| Second Level | Bedroom 2 | 5.6 m | 3.8 m | 5.6 m x 3.8 m |
| Second Level | Bedroom 3 | 3.83 m | 3.68 m | 3.83 m x 3.68 m |
| Second Level | Bedroom 4 | 4.09 m | 3.89 m | 4.09 m x 3.89 m |
| Main Level | Living Room | 4.72 m | 3.89 m | 4.72 m x 3.89 m |
| Main Level | Kitchen | 4.49 m | 3.68 m | 4.49 m x 3.68 m |
| Main Level | Eating Area | 3.68 m | 3.35 m | 3.68 m x 3.35 m |
| Main Level | Great Room | 7.08 m | 4.59 m | 7.08 m x 4.59 m |
| Main Level | Library | 4.84 m | 3.67 m | 4.84 m x 3.67 m |
Jay Chen
Broker
Homelife New World Realty Inc.
201 Consumers Rd., Ste. 205
Toronto, Ontario M2J 4G8
201 Consumers Rd., Ste. 205
Toronto, Ontario M2J 4G8

