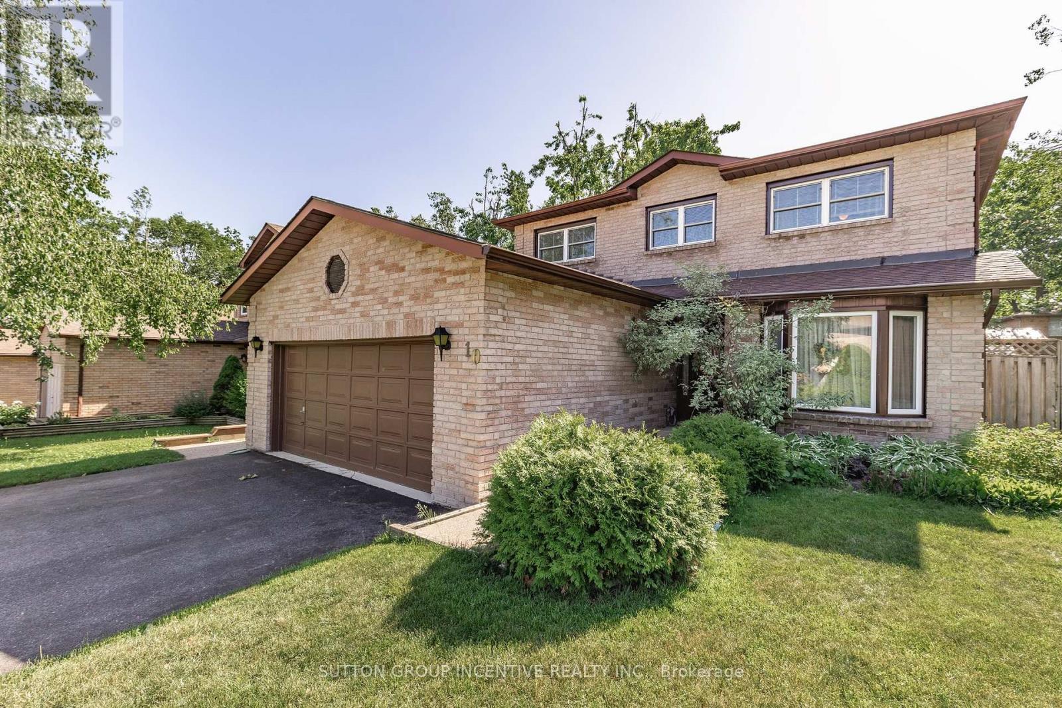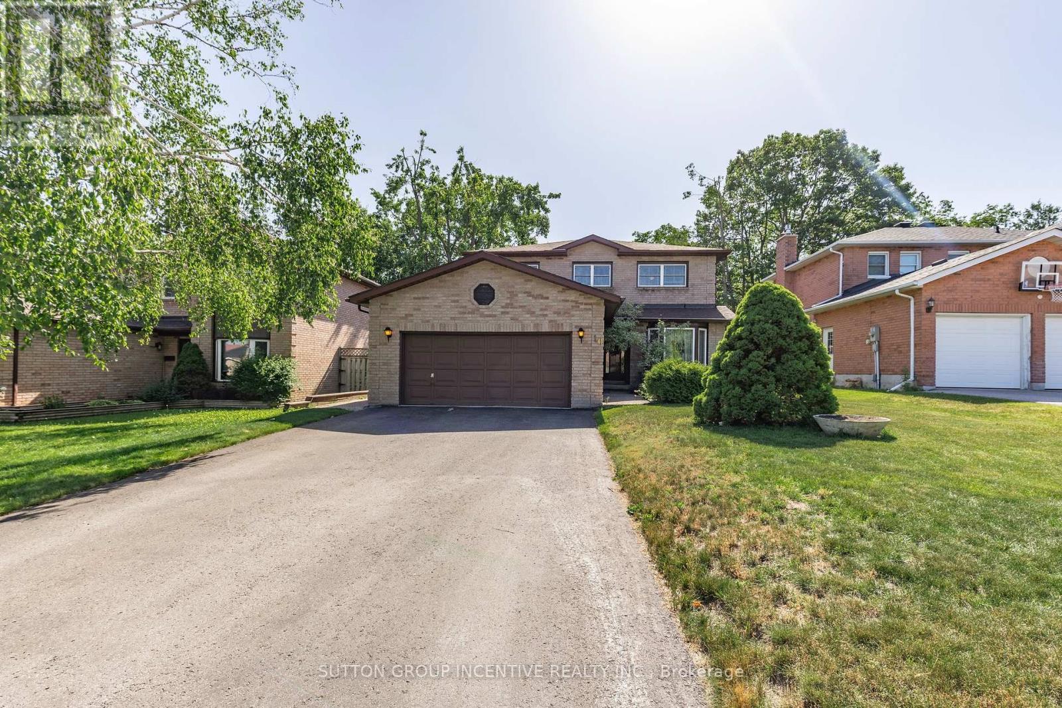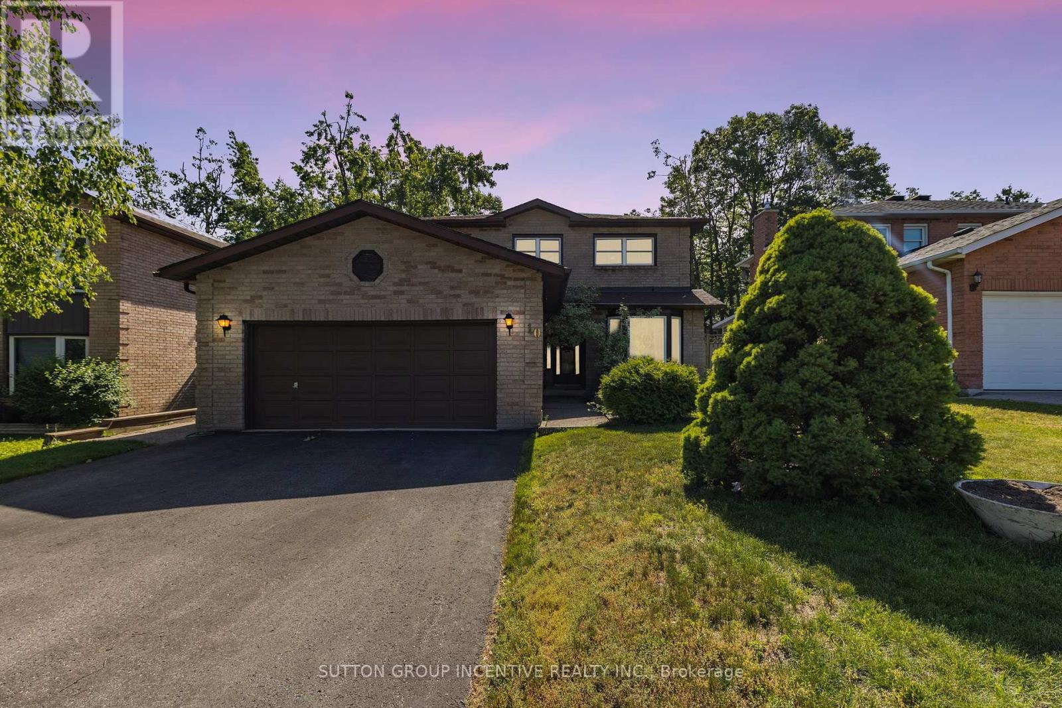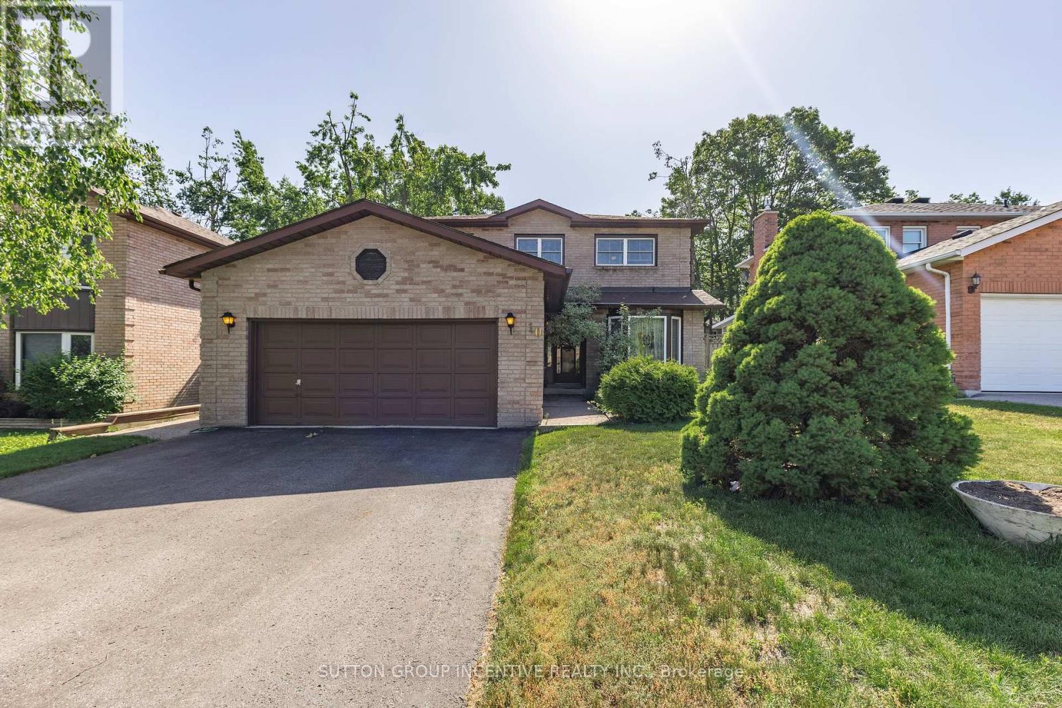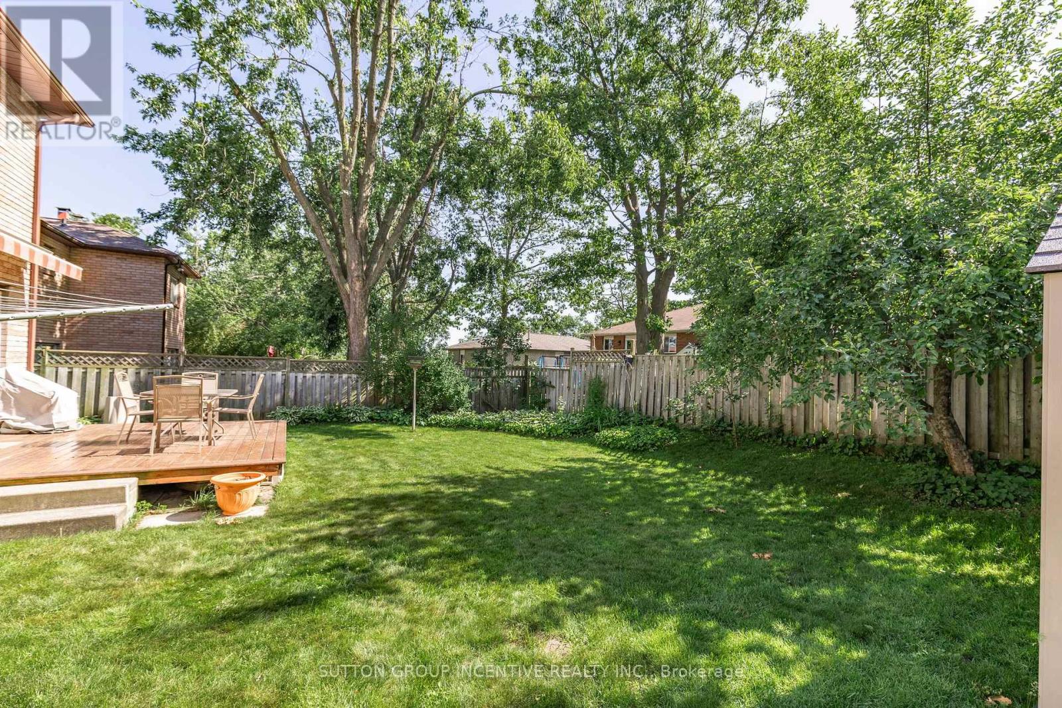10 Keats Drive Barrie, Ontario L4N 6C7
3 Bedroom
3 Bathroom
1500 - 2000 sqft
Fireplace
Central Air Conditioning
Forced Air
Landscaped
$759,900
PRIDE OF OWNERSHIP & ORIGINAL OWNER FOR THIS IDEAL ALL BRICK FAMILY HOME! QUIET STREET, QUICK ACCESS TO HWY 400, EXTRA LONG DRIVEWAY WITH NO SIDEWALKS, 6' PATIO DOOR LEADS TO LARGE FENCED YARD WITH DECK & AWNING, 3 BEDROOMS INCLUDING LARGE PRIMARY WITH WALK IN CLOSET & 4 PIECE ENSUITE, NICE MAIN LEVEL LAYOUT WITH WALK IN FROM SPACIOUS GARAGE, LARGE REC ROOM IN BASEMENT, FURNACE 2024, A/C 2022, SOFTENER 2022,SHINGLES APPROX. 10 YEARS OLD, +++ GREAT VALUE!! (id:60365)
Property Details
| MLS® Number | S12246889 |
| Property Type | Single Family |
| Community Name | Letitia Heights |
| AmenitiesNearBy | Public Transit, Schools |
| EquipmentType | Water Heater |
| Features | Paved Yard |
| ParkingSpaceTotal | 6 |
| RentalEquipmentType | Water Heater |
| Structure | Patio(s), Shed |
Building
| BathroomTotal | 3 |
| BedroomsAboveGround | 3 |
| BedroomsTotal | 3 |
| Age | 31 To 50 Years |
| Amenities | Fireplace(s) |
| Appliances | Garage Door Opener Remote(s), Window Coverings |
| BasementDevelopment | Partially Finished |
| BasementType | Full (partially Finished) |
| ConstructionStyleAttachment | Detached |
| CoolingType | Central Air Conditioning |
| ExteriorFinish | Brick |
| FireplacePresent | Yes |
| FireplaceTotal | 1 |
| FoundationType | Block |
| HalfBathTotal | 1 |
| HeatingFuel | Natural Gas |
| HeatingType | Forced Air |
| StoriesTotal | 2 |
| SizeInterior | 1500 - 2000 Sqft |
| Type | House |
| UtilityWater | Municipal Water |
Parking
| Attached Garage | |
| Garage |
Land
| Acreage | No |
| FenceType | Fully Fenced, Fenced Yard |
| LandAmenities | Public Transit, Schools |
| LandscapeFeatures | Landscaped |
| Sewer | Sanitary Sewer |
| SizeDepth | 114 Ft ,1 In |
| SizeFrontage | 52 Ft ,9 In |
| SizeIrregular | 52.8 X 114.1 Ft |
| SizeTotalText | 52.8 X 114.1 Ft |
| SurfaceWater | Lake/pond |
| ZoningDescription | Residential |
Rooms
| Level | Type | Length | Width | Dimensions |
|---|---|---|---|---|
| Second Level | Bedroom | 5.12 m | 3.6 m | 5.12 m x 3.6 m |
| Second Level | Bedroom 2 | 3.66 m | 0.87 m | 3.66 m x 0.87 m |
| Second Level | Bedroom 3 | 3.75 m | 3.14 m | 3.75 m x 3.14 m |
| Basement | Den | 3.24 m | 2.75 m | 3.24 m x 2.75 m |
| Basement | Other | 2.92 m | 2.92 m | 2.92 m x 2.92 m |
| Basement | Cold Room | Measurements not available | ||
| Basement | Office | 3.05 m | 2.81 m | 3.05 m x 2.81 m |
| Basement | Recreational, Games Room | 6.4 m | 3.75 m | 6.4 m x 3.75 m |
| Main Level | Living Room | 4.58 m | 2.93 m | 4.58 m x 2.93 m |
| Main Level | Dining Room | 3.3 m | 3.48 m | 3.3 m x 3.48 m |
| Main Level | Family Room | 4.58 m | 2.87 m | 4.58 m x 2.87 m |
| Main Level | Kitchen | 4.94 m | 2.81 m | 4.94 m x 2.81 m |
| Main Level | Laundry Room | Measurements not available |
https://www.realtor.ca/real-estate/28524128/10-keats-drive-barrie-letitia-heights-letitia-heights
Max Viskovich
Salesperson
Sutton Group Incentive Realty Inc.
241 Minet's Point Road, 100153
Barrie, Ontario L4N 4C4
241 Minet's Point Road, 100153
Barrie, Ontario L4N 4C4

