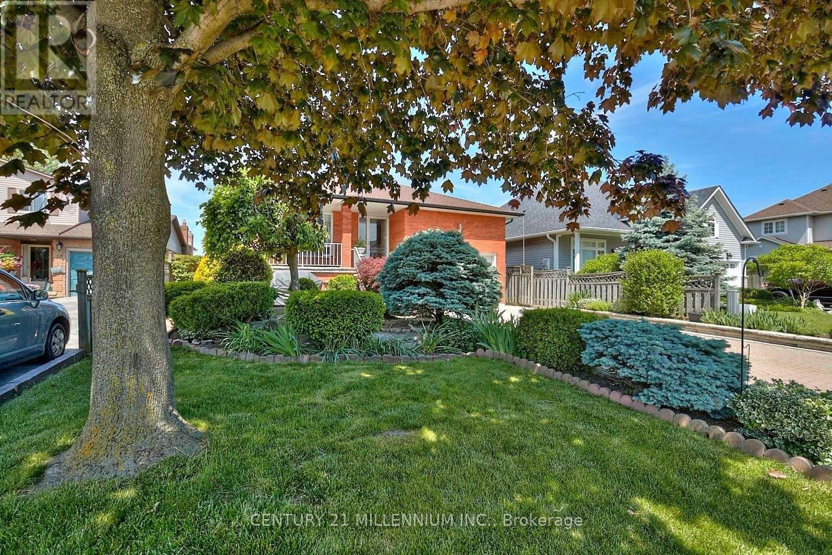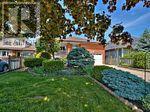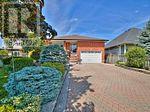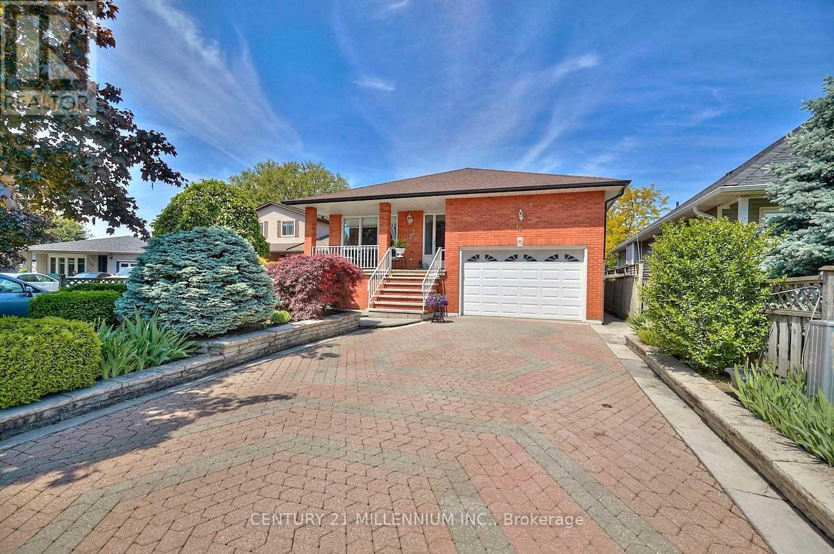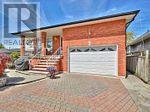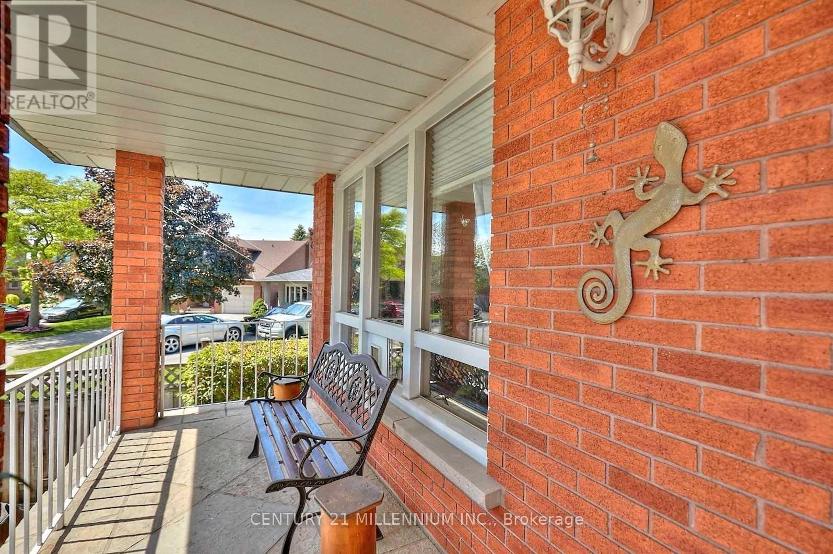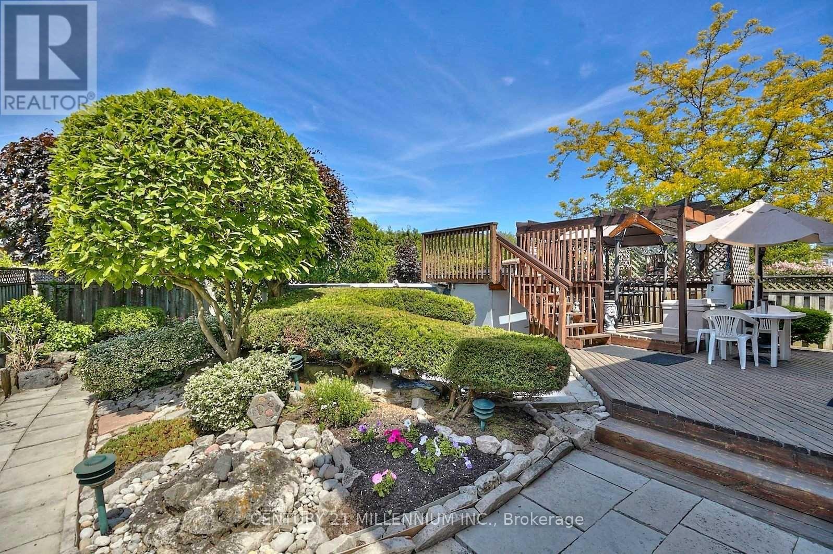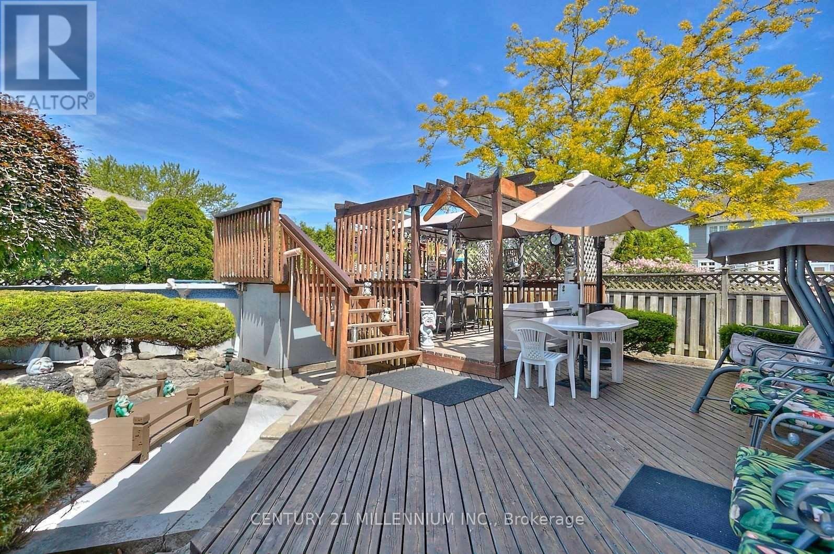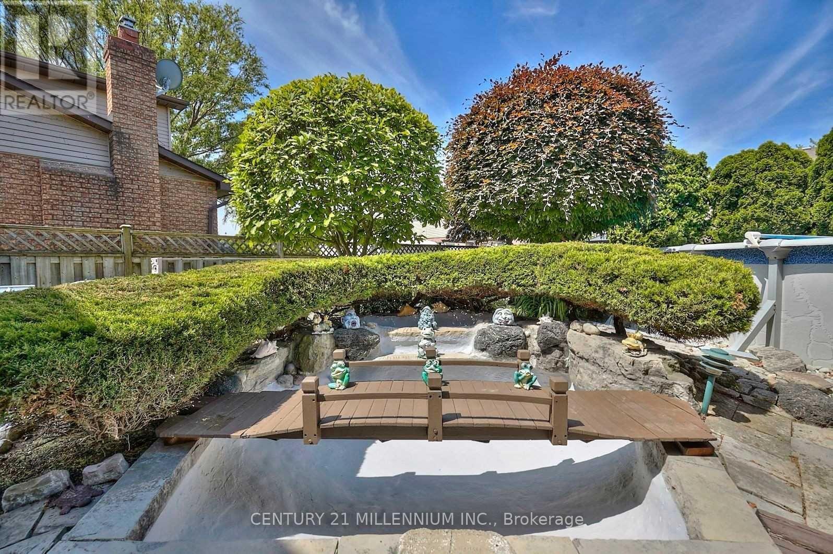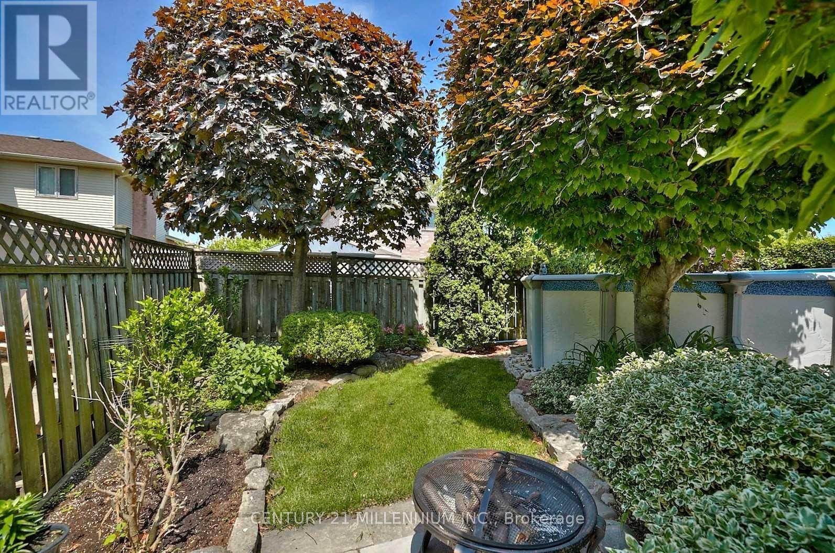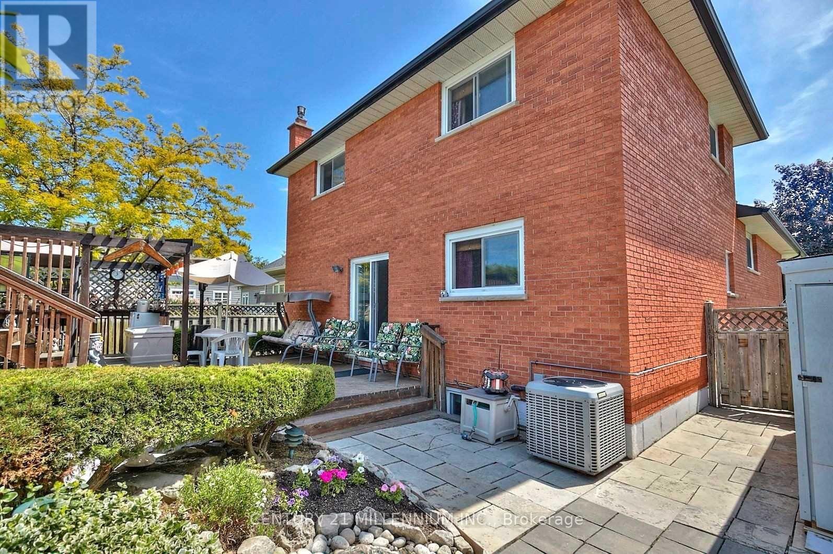10 Homeland Avenue Hamilton, Ontario L8E 4X2
$1,019,000
Functional Five-Level Back-Split with separate entrance. 2 Complete units: 2 Full Kitchens, 3 Full Baths, 5 Bdrm Areas, 2 Family Or Rec Room Areas And Separate Entry To Lower Levels. With Pond And Two Minute Walk To The Lake Is Ideal For These Summer Months! Immaculately Kept & Ready For a Growing Family Or Multi-Family or In-Law suite Or Just Use For Extra Income. Double car garage plus 3 more parking on Block paving driveway. Move in ready, roof, furnace, AC, windows all with years of life left. Homeland Avenue is a traffic calmed cul de sac, while having great access to QEW. (id:60365)
Property Details
| MLS® Number | X12398149 |
| Property Type | Single Family |
| Community Name | Lakeshore |
| ParkingSpaceTotal | 5 |
Building
| BathroomTotal | 3 |
| BedroomsAboveGround | 3 |
| BedroomsBelowGround | 2 |
| BedroomsTotal | 5 |
| Appliances | Dishwasher, Dryer, Two Stoves, Washer, Two Refrigerators |
| BasementDevelopment | Finished |
| BasementFeatures | Walk Out |
| BasementType | N/a, N/a (finished) |
| ConstructionStyleAttachment | Detached |
| ConstructionStyleSplitLevel | Backsplit |
| CoolingType | Central Air Conditioning |
| ExteriorFinish | Brick |
| FoundationType | Poured Concrete |
| HeatingFuel | Natural Gas |
| HeatingType | Forced Air |
| SizeInterior | 1500 - 2000 Sqft |
| Type | House |
| UtilityWater | Municipal Water |
Parking
| Attached Garage | |
| Garage |
Land
| Acreage | No |
| Sewer | Sanitary Sewer |
| SizeDepth | 124 Ft |
| SizeFrontage | 44 Ft ,3 In |
| SizeIrregular | 44.3 X 124 Ft |
| SizeTotalText | 44.3 X 124 Ft |
Rooms
| Level | Type | Length | Width | Dimensions |
|---|---|---|---|---|
| Lower Level | Recreational, Games Room | 6.15 m | 4.81 m | 6.15 m x 4.81 m |
| Lower Level | Kitchen | 4.87 m | 3.23 m | 4.87 m x 3.23 m |
| Lower Level | Family Room | 6.15 m | 4.81 m | 6.15 m x 4.81 m |
| Lower Level | Den | 2.83 m | 3.13 m | 2.83 m x 3.13 m |
| Lower Level | Bedroom | 3.59 m | 3.29 m | 3.59 m x 3.29 m |
| Main Level | Dining Room | 3.5 m | 3.38 m | 3.5 m x 3.38 m |
| Main Level | Living Room | 3.56 m | 3.38 m | 3.56 m x 3.38 m |
| Main Level | Kitchen | 5.52 m | 3.44 m | 5.52 m x 3.44 m |
| Upper Level | Primary Bedroom | 3.29 m | 3.87 m | 3.29 m x 3.87 m |
| Upper Level | Bedroom 2 | 2.86 m | 2.98 m | 2.86 m x 2.98 m |
| Upper Level | Bedroom 3 | 3.68 m | 3.81 m | 3.68 m x 3.81 m |
https://www.realtor.ca/real-estate/28851057/10-homeland-avenue-hamilton-lakeshore-lakeshore
Ryan Anderson
Salesperson
181 Queen St East
Brampton, Ontario L6W 2B3

