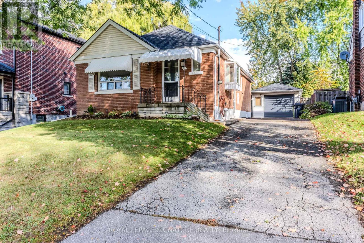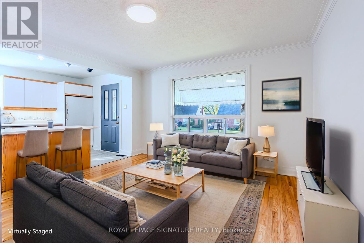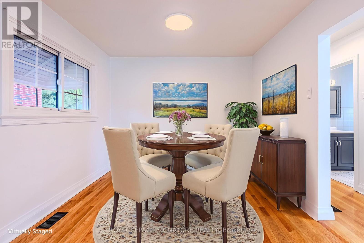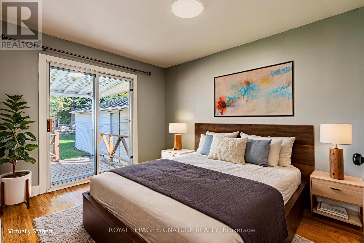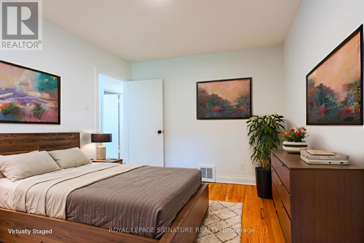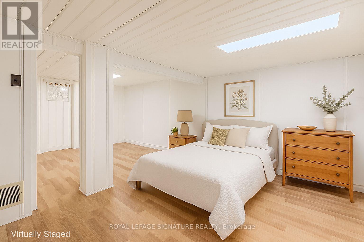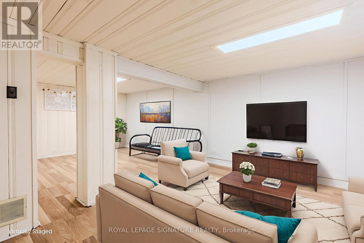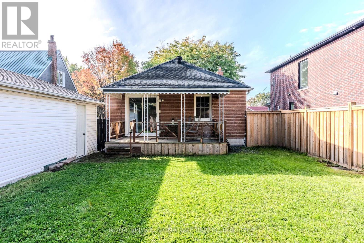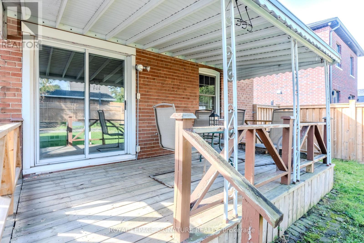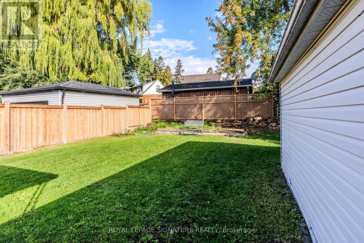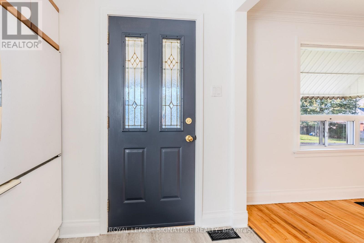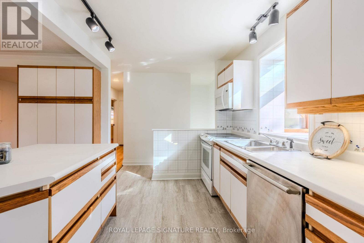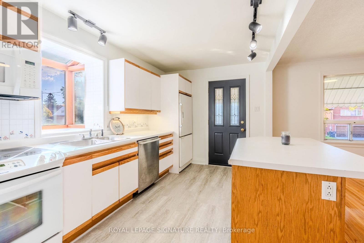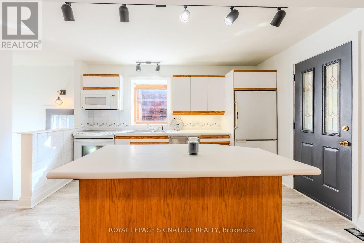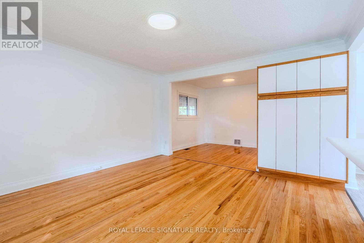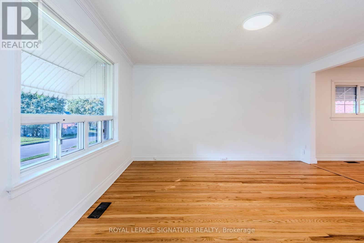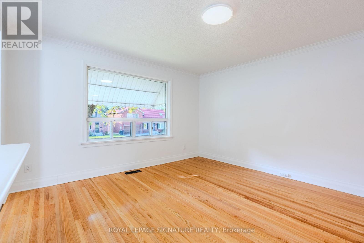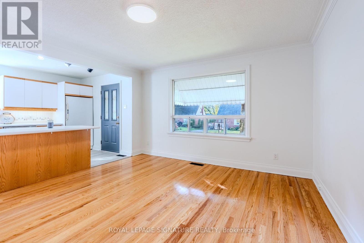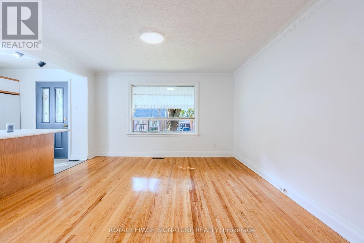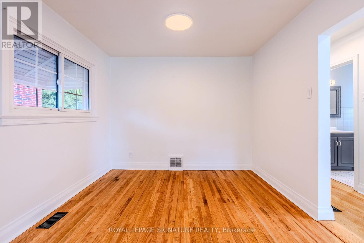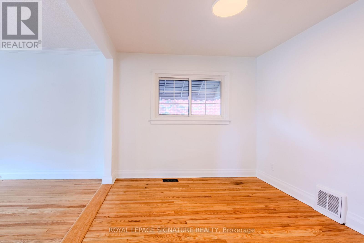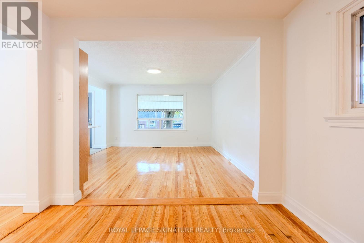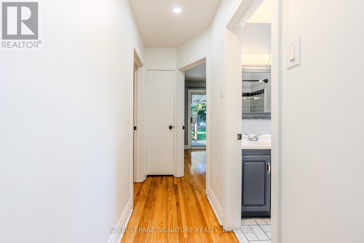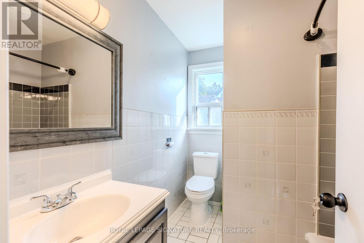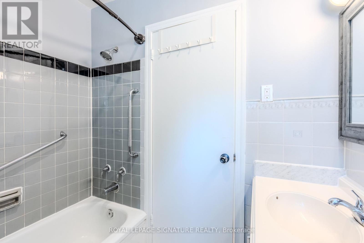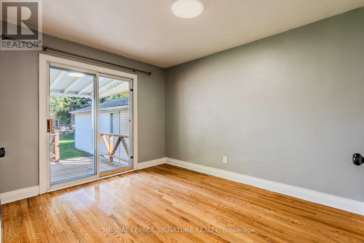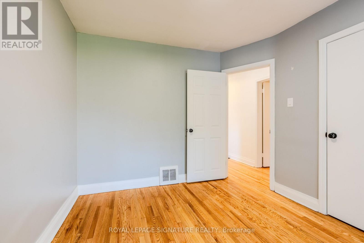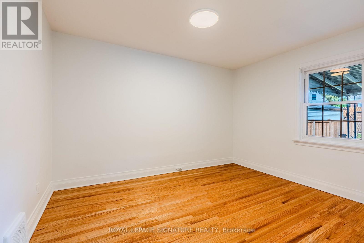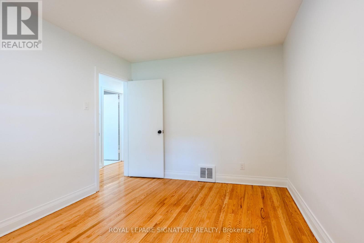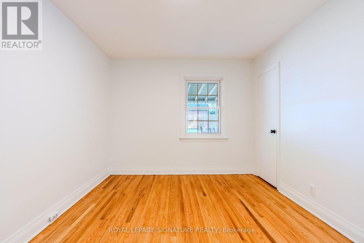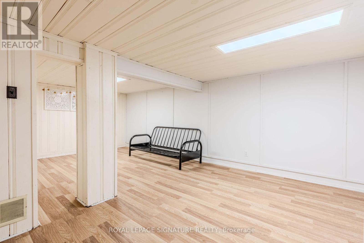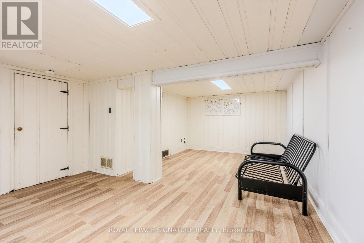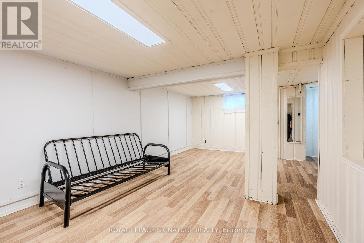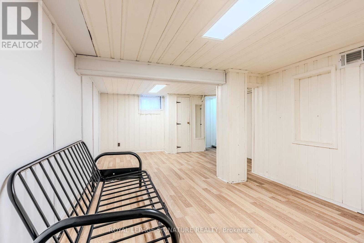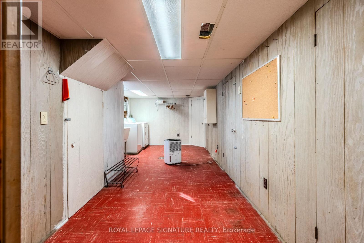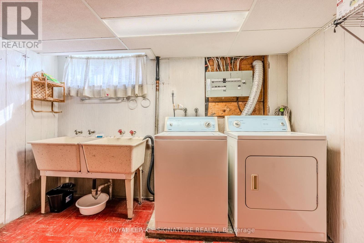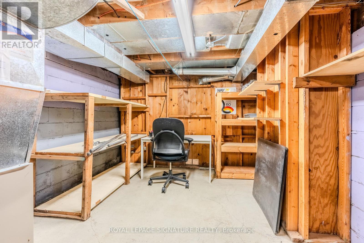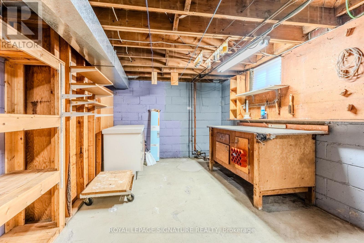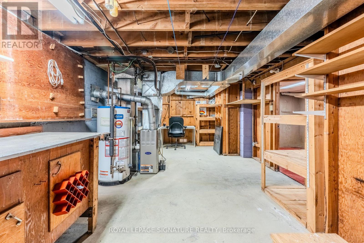3 Bedroom
1 Bathroom
700 - 1100 sqft
Bungalow
Central Air Conditioning
Forced Air
$3,000 Monthly
Charming detached bungalow in desirable Clairlea neighborhood. Bright and spacious with a functional layout and beautifully maintained finishes throughout. Features include hardwood floors, breakfast island, updated kitchen with full-size appliances, and walk-out to private backyard. Two generous bedrooms with closet space, and ample natural light. Finished basement with additional living space, perfect for office, gym, recreation room, or as 3rd bedroom. Laundry area with double sink and full-size washer and dryer. Enjoy a fully fenced backyard with covered deck, ideal for relaxing or entertaining. Private driveway with parking for multiple vehicles. Convenient location close to parks, schools, Eglinton Square Shopping Centre, and TTC. (id:60365)
Property Details
|
MLS® Number
|
E12462204 |
|
Property Type
|
Single Family |
|
Community Name
|
Clairlea-Birchmount |
|
AmenitiesNearBy
|
Public Transit, Schools |
|
CommunityFeatures
|
Community Centre |
|
EquipmentType
|
Water Heater |
|
Features
|
Flat Site, Carpet Free |
|
ParkingSpaceTotal
|
3 |
|
RentalEquipmentType
|
Water Heater |
|
Structure
|
Deck, Patio(s), Porch |
Building
|
BathroomTotal
|
1 |
|
BedroomsAboveGround
|
2 |
|
BedroomsBelowGround
|
1 |
|
BedroomsTotal
|
3 |
|
Appliances
|
Water Heater, Dishwasher, Dryer, Stove, Washer, Refrigerator |
|
ArchitecturalStyle
|
Bungalow |
|
BasementDevelopment
|
Partially Finished |
|
BasementFeatures
|
Separate Entrance |
|
BasementType
|
N/a (partially Finished) |
|
ConstructionStyleAttachment
|
Detached |
|
CoolingType
|
Central Air Conditioning |
|
ExteriorFinish
|
Brick |
|
FlooringType
|
Vinyl, Hardwood, Tile |
|
FoundationType
|
Block |
|
HeatingFuel
|
Natural Gas |
|
HeatingType
|
Forced Air |
|
StoriesTotal
|
1 |
|
SizeInterior
|
700 - 1100 Sqft |
|
Type
|
House |
|
UtilityWater
|
Municipal Water |
Parking
Land
|
Acreage
|
No |
|
FenceType
|
Fenced Yard |
|
LandAmenities
|
Public Transit, Schools |
|
Sewer
|
Sanitary Sewer |
|
SizeDepth
|
118 Ft |
|
SizeFrontage
|
45 Ft |
|
SizeIrregular
|
45 X 118 Ft |
|
SizeTotalText
|
45 X 118 Ft |
Rooms
| Level |
Type |
Length |
Width |
Dimensions |
|
Basement |
Recreational, Games Room |
6.65 m |
4.2 m |
6.65 m x 4.2 m |
|
Basement |
Laundry Room |
3.03 m |
6.7 m |
3.03 m x 6.7 m |
|
Basement |
Other |
3.52 m |
7.99 m |
3.52 m x 7.99 m |
|
Main Level |
Kitchen |
3.03 m |
4 m |
3.03 m x 4 m |
|
Main Level |
Living Room |
4.05 m |
4.37 m |
4.05 m x 4.37 m |
|
Main Level |
Dining Room |
3 m |
2.82 m |
3 m x 2.82 m |
|
Main Level |
Bedroom |
3 m |
3.96 m |
3 m x 3.96 m |
|
Main Level |
Bedroom |
2.72 m |
3.53 m |
2.72 m x 3.53 m |
|
Main Level |
Bathroom |
2.34 m |
2.21 m |
2.34 m x 2.21 m |
Utilities
|
Cable
|
Installed |
|
Electricity
|
Installed |
|
Sewer
|
Installed |
https://www.realtor.ca/real-estate/28989650/10-holswade-road-toronto-clairlea-birchmount-clairlea-birchmount

