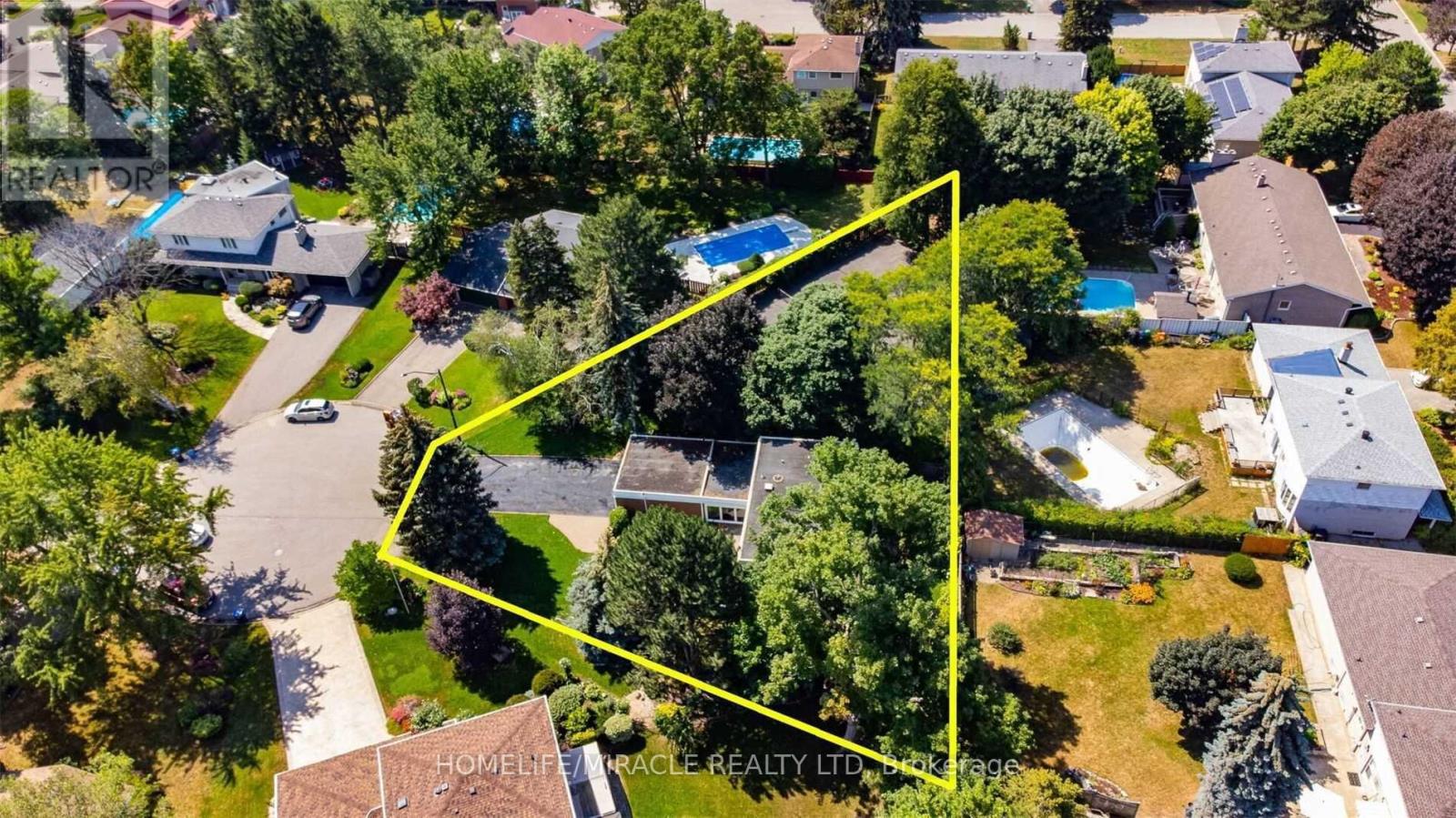10 Heather Place Brampton, Ontario L6S 1E8
5 Bedroom
4 Bathroom
2000 - 2500 sqft
Fireplace
Central Air Conditioning
Forced Air
$1,490,000
Indoor/Outdoor Pot Lights; Hardwood Floor Throughout; Driveway/Interlocking Sealed (2021); 2 Fireplaces; 2 Garden Sheds; Most Windows (2021); Glass Doors; New electrical breaker panel, New furnace/AC, Tesla charger, New High Quality water treatment system installed, New roof (2022) Huge Pie Lot With Tennis Court!! Rare To Find This Kind Of Lot!!! (id:60365)
Property Details
| MLS® Number | W12390050 |
| Property Type | Single Family |
| Community Name | Westgate |
| EquipmentType | Water Heater |
| Features | Irregular Lot Size |
| ParkingSpaceTotal | 8 |
| RentalEquipmentType | Water Heater |
Building
| BathroomTotal | 4 |
| BedroomsAboveGround | 3 |
| BedroomsBelowGround | 2 |
| BedroomsTotal | 5 |
| Appliances | Water Treatment, Dryer, Two Stoves, Two Washers |
| BasementDevelopment | Finished |
| BasementFeatures | Separate Entrance |
| BasementType | N/a (finished), N/a |
| ConstructionStyleAttachment | Detached |
| CoolingType | Central Air Conditioning |
| ExteriorFinish | Brick |
| FireplacePresent | Yes |
| FlooringType | Laminate, Hardwood |
| FoundationType | Brick, Concrete |
| HalfBathTotal | 1 |
| HeatingFuel | Natural Gas |
| HeatingType | Forced Air |
| StoriesTotal | 2 |
| SizeInterior | 2000 - 2500 Sqft |
| Type | House |
| UtilityWater | Municipal Water |
Parking
| Attached Garage | |
| Garage |
Land
| Acreage | No |
| Sewer | Sanitary Sewer |
| SizeDepth | 123 Ft ,2 In |
| SizeFrontage | 59 Ft ,7 In |
| SizeIrregular | 59.6 X 123.2 Ft ; Huge Pie Lot In Court Location!! |
| SizeTotalText | 59.6 X 123.2 Ft ; Huge Pie Lot In Court Location!!|under 1/2 Acre |
Rooms
| Level | Type | Length | Width | Dimensions |
|---|---|---|---|---|
| Second Level | Primary Bedroom | 4.02 m | 4.09 m | 4.02 m x 4.09 m |
| Second Level | Bedroom 2 | 3.17 m | 4.41 m | 3.17 m x 4.41 m |
| Second Level | Bedroom 3 | 3.28 m | 3.31 m | 3.28 m x 3.31 m |
| Basement | Kitchen | 3.99 m | 3.7 m | 3.99 m x 3.7 m |
| Basement | Bedroom 4 | 4.9 m | 3.77 m | 4.9 m x 3.77 m |
| Basement | Bedroom 5 | 2.4 m | 3.1 m | 2.4 m x 3.1 m |
| Main Level | Living Room | 4.07 m | 6.73 m | 4.07 m x 6.73 m |
| Main Level | Dining Room | 3.52 m | 4.11 m | 3.52 m x 4.11 m |
| Main Level | Family Room | 4.53 m | 6.31 m | 4.53 m x 6.31 m |
| Main Level | Kitchen | 3.22 m | 6.91 m | 3.22 m x 6.91 m |
https://www.realtor.ca/real-estate/28833184/10-heather-place-brampton-westgate-westgate
Piyush Patel
Salesperson
Homelife/miracle Realty Ltd
11a-5010 Steeles Ave. West
Toronto, Ontario M9V 5C6
11a-5010 Steeles Ave. West
Toronto, Ontario M9V 5C6









