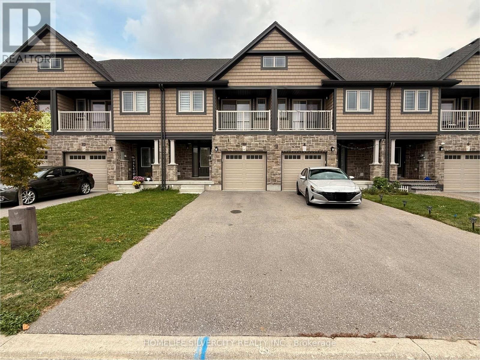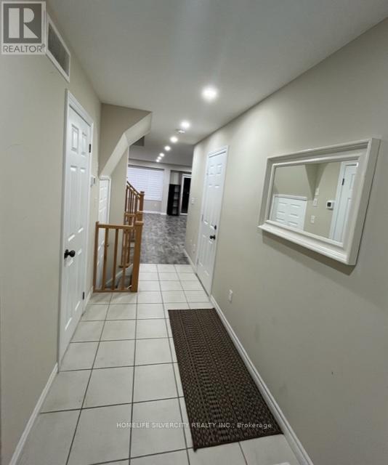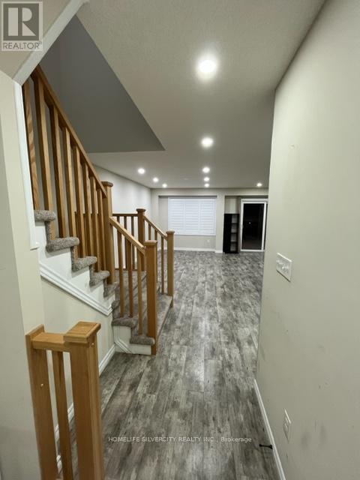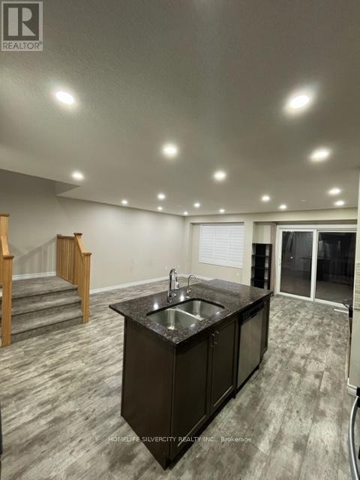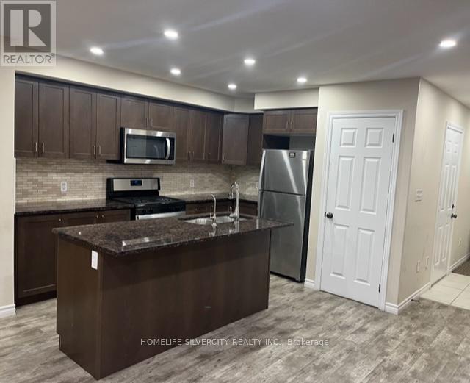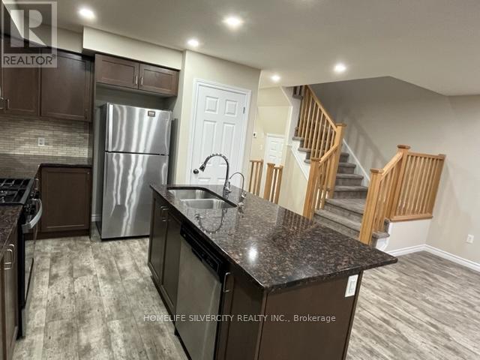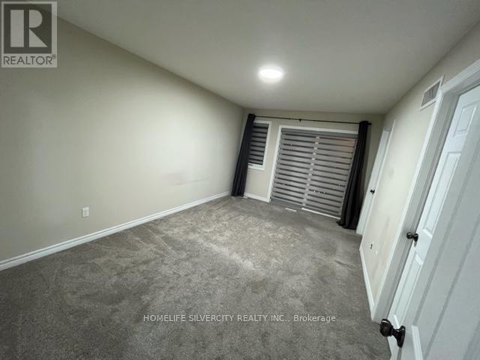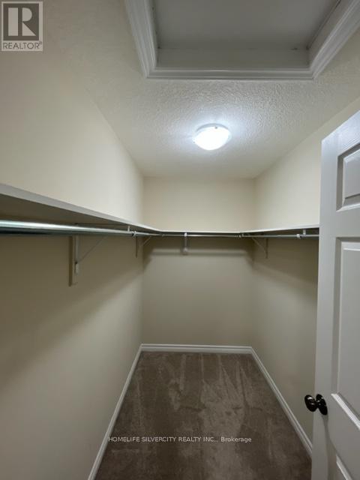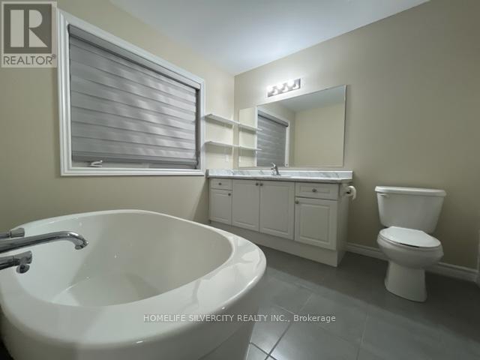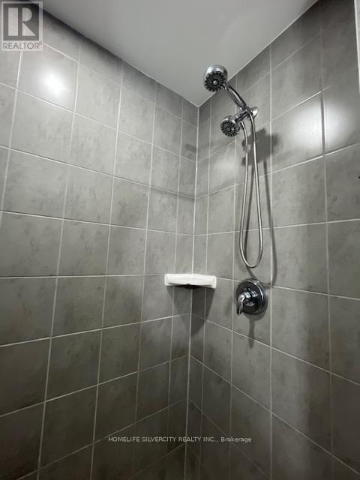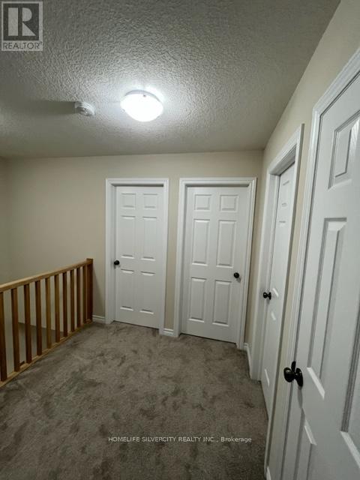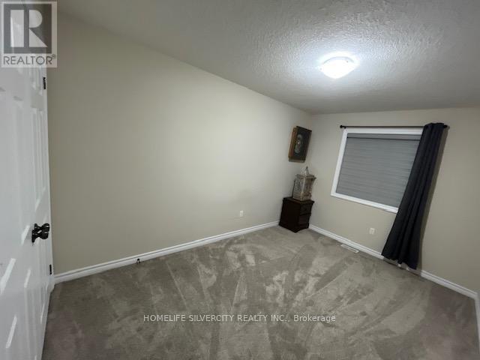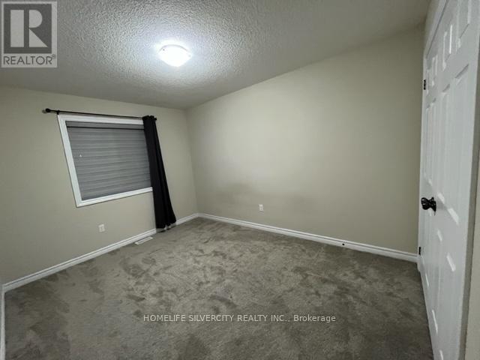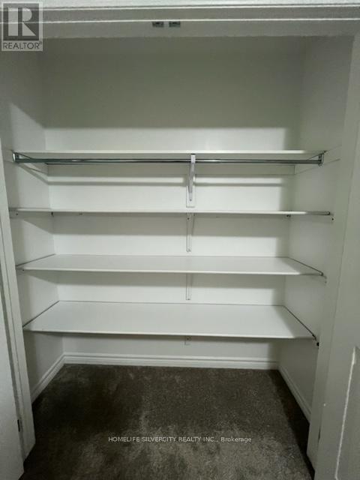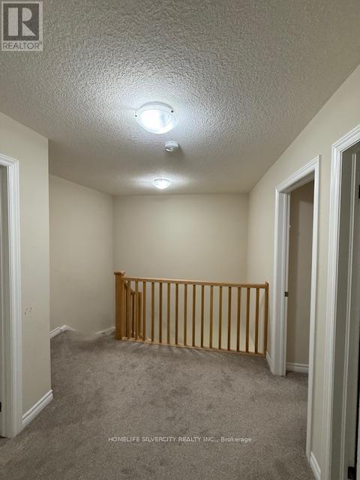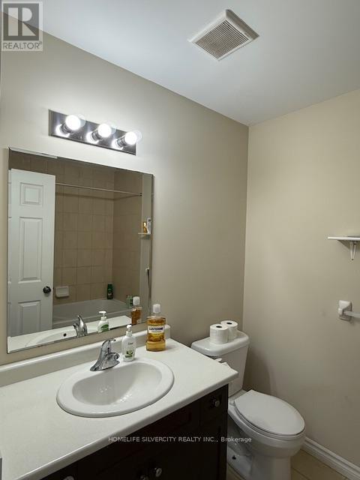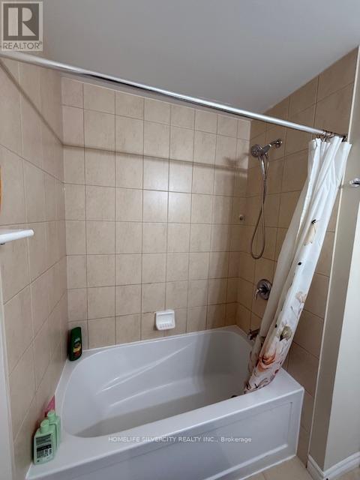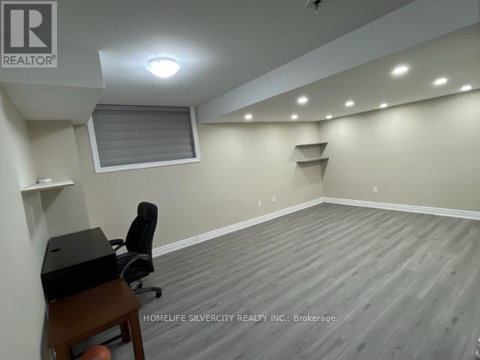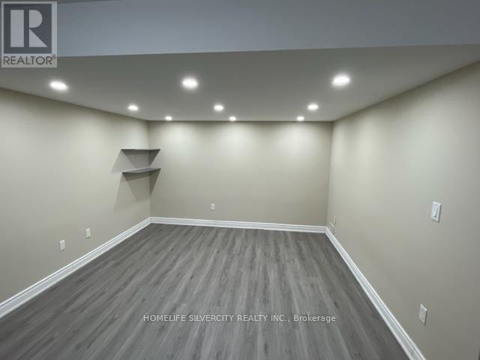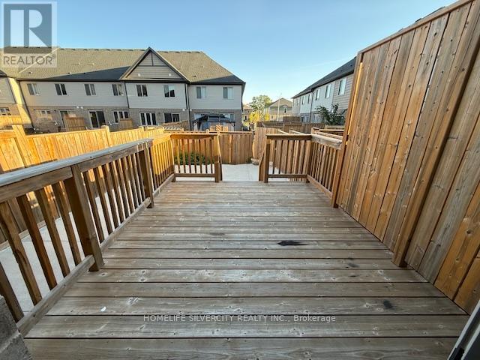10 Harrison Drive Cambridge, Ontario N1R 0C2
$2,850 Monthly
**FINISHED BASEMENT** Snuggled in the prime area of Cambridge, this townhouse features 3 bedrooms & 4 bathrooms (2 full & 2 half) Quick commute to hwy 401, grocery stores, schools, parks, YMCA, restaurants, grand river, hospital, Cambridge mall, places of worship and many more. Primary bedroom features private balcony and 4pc ensuite with walk/in closet. Other 2 bedrooms are also well sized built with well sized windows and the closets. Property is fenced with a concrete patio & a wooden deck. Kitchen features **GAS STOVE**, pantry, backsplash, granite countertops, pot lights and a breakfast bar. Living area features California shuttered windows and smart pot lights. Lower level is built with a vinyl flooring throughout and pot lighted recreation room area for the office space or in-law suite. NO smoking and NO pets are allowed. Utilities are extra and tenant insurance is mandatory. **NO RENTAL ITEMS** **HOT WATER TANK & WATER SOFTENER IS INSTALLED** **NO SIDEWALK** (id:60365)
Property Details
| MLS® Number | X12461109 |
| Property Type | Single Family |
| AmenitiesNearBy | Hospital, Place Of Worship, Public Transit, Schools |
| CommunityFeatures | School Bus |
| Features | In Suite Laundry |
| ParkingSpaceTotal | 3 |
Building
| BathroomTotal | 4 |
| BedroomsAboveGround | 3 |
| BedroomsBelowGround | 1 |
| BedroomsTotal | 4 |
| Age | 0 To 5 Years |
| Appliances | Garage Door Opener Remote(s), Oven - Built-in, Water Softener, Water Heater, Range |
| BasementDevelopment | Finished |
| BasementType | N/a (finished) |
| ConstructionStyleAttachment | Attached |
| CoolingType | Central Air Conditioning |
| ExteriorFinish | Brick Facing |
| FlooringType | Carpeted, Vinyl |
| FoundationType | Concrete |
| HalfBathTotal | 2 |
| HeatingFuel | Natural Gas |
| HeatingType | Forced Air |
| StoriesTotal | 2 |
| SizeInterior | 1100 - 1500 Sqft |
| Type | Row / Townhouse |
| UtilityWater | Municipal Water |
Parking
| Attached Garage | |
| Garage |
Land
| Acreage | No |
| FenceType | Fenced Yard |
| LandAmenities | Hospital, Place Of Worship, Public Transit, Schools |
| SizeDepth | 103 Ft |
| SizeFrontage | 20 Ft |
| SizeIrregular | 20 X 103 Ft |
| SizeTotalText | 20 X 103 Ft |
Rooms
| Level | Type | Length | Width | Dimensions |
|---|---|---|---|---|
| Second Level | Primary Bedroom | 4.88 m | 3.26 m | 4.88 m x 3.26 m |
| Second Level | Bedroom 2 | 3.87 m | 3.01 m | 3.87 m x 3.01 m |
| Second Level | Bedroom 3 | 4.15 m | 2.77 m | 4.15 m x 2.77 m |
| Lower Level | Recreational, Games Room | Measurements not available | ||
| Main Level | Living Room | 4.69 m | 3.11 m | 4.69 m x 3.11 m |
| Main Level | Dining Room | 3.32 m | 2.8 m | 3.32 m x 2.8 m |
| Main Level | Kitchen | 3.38 m | 3.17 m | 3.38 m x 3.17 m |
https://www.realtor.ca/real-estate/28987128/10-harrison-drive-cambridge
Vishal Parmar
Salesperson
11775 Bramalea Rd #201
Brampton, Ontario L6R 3Z4
Sarab Ludhar
Salesperson
11775 Bramalea Rd #201
Brampton, Ontario L6R 3Z4

