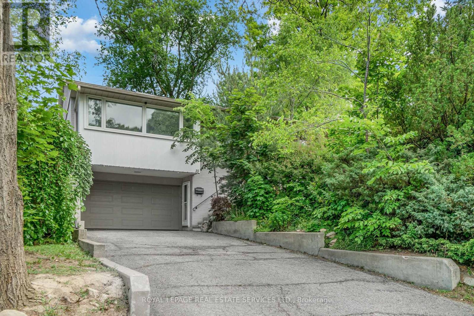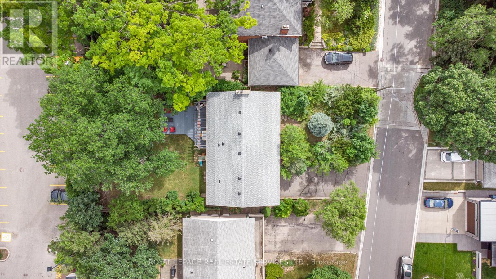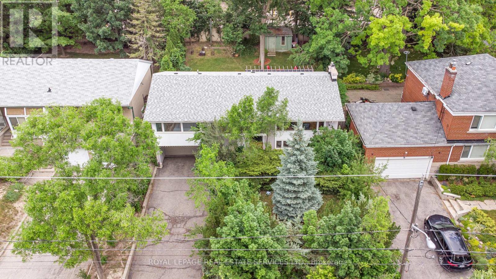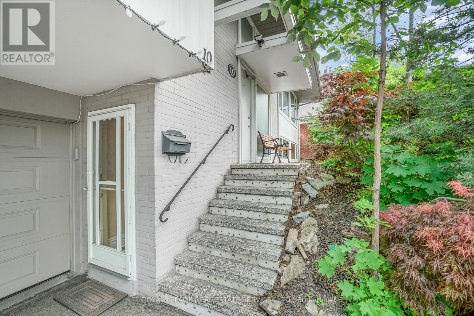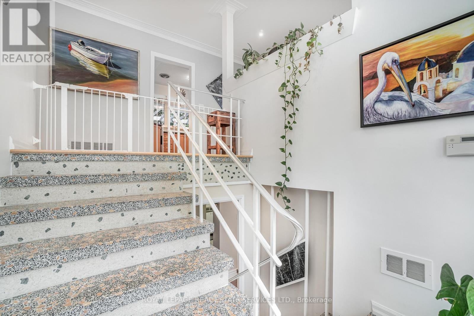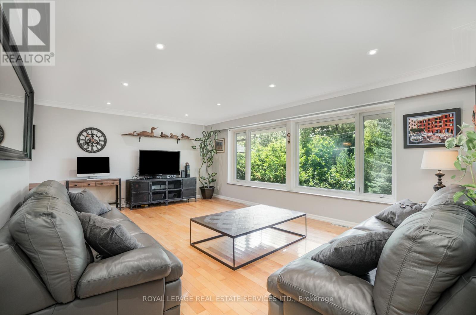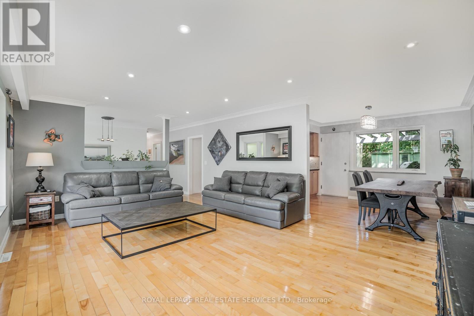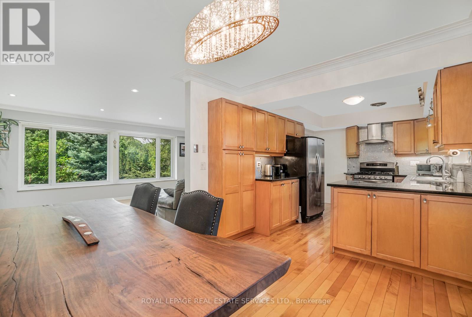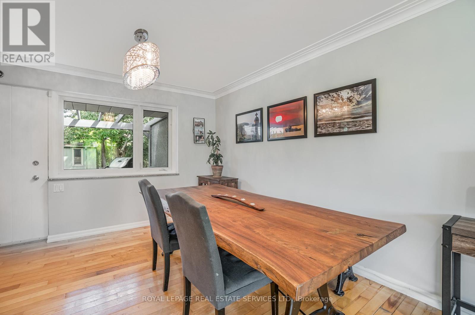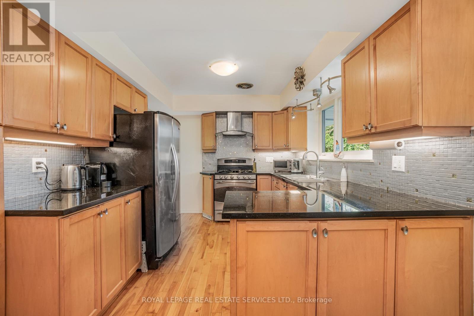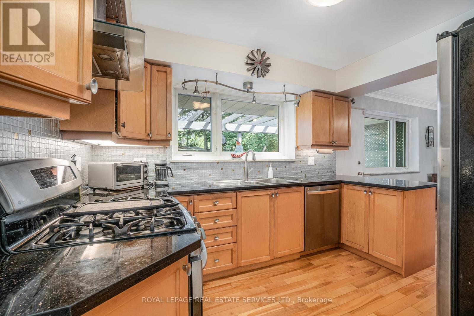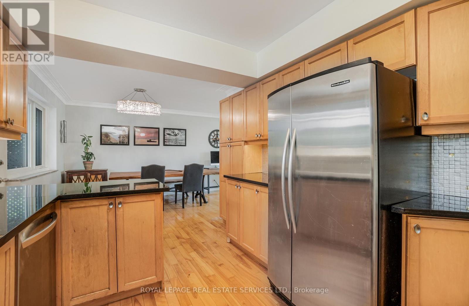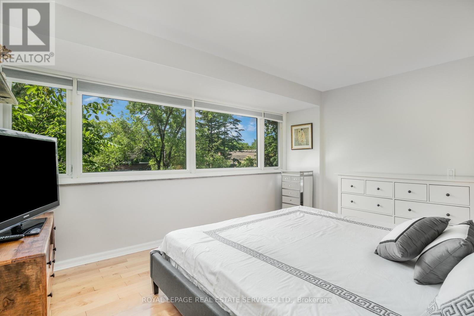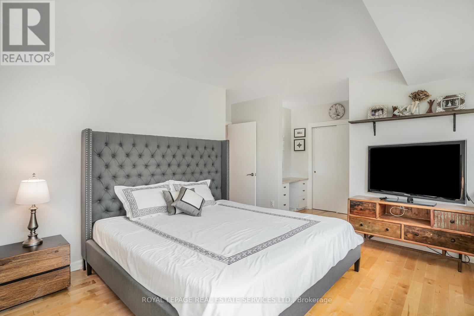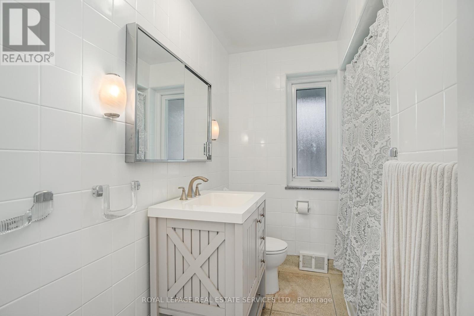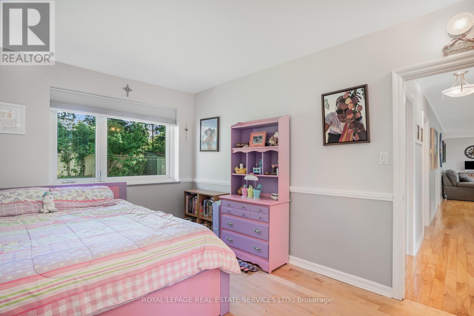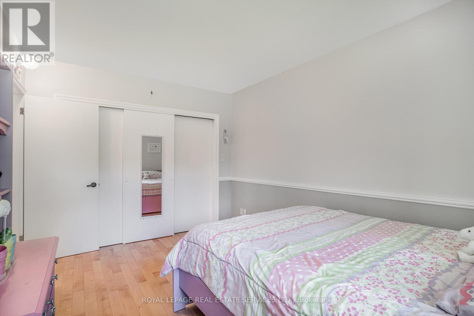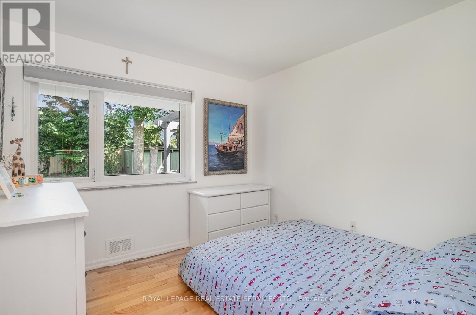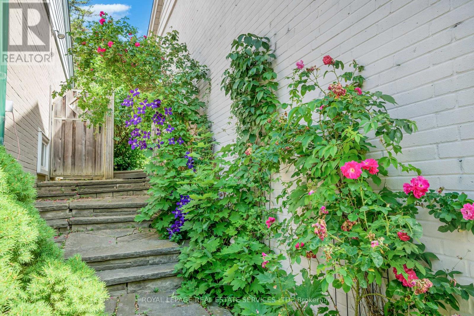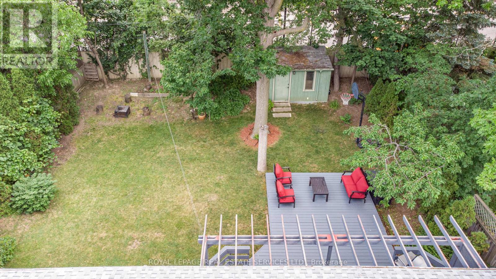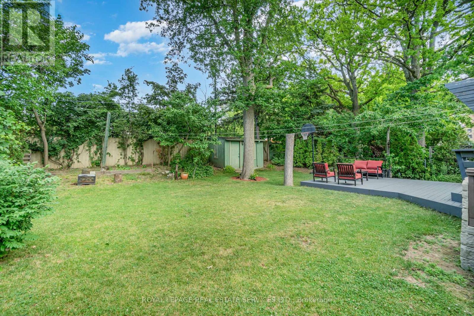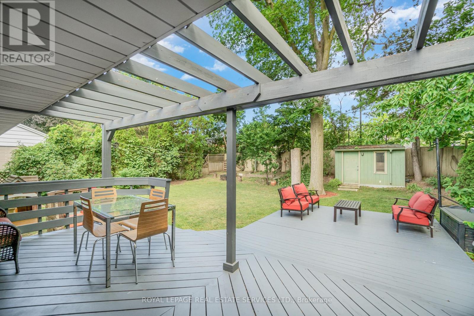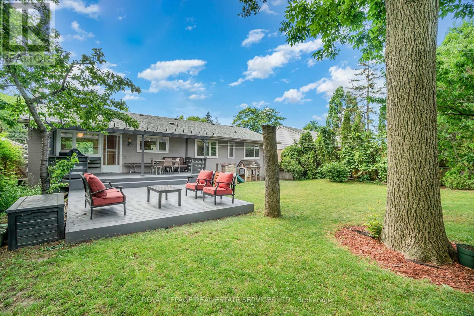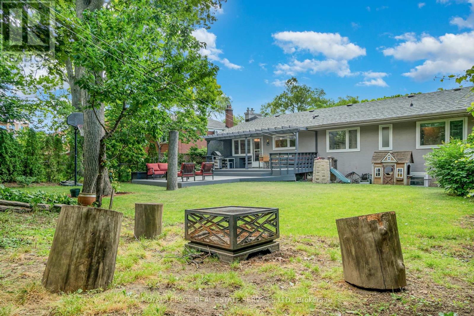10 Greenbrook Drive Toronto, Ontario M6M 2J9
3 Bedroom
1 Bathroom
1100 - 1500 sqft
Raised Bungalow
Central Air Conditioning
Forced Air
$3,600 Monthly
Bright And Airy Upper Level, South Facing Raised Bungalow On Mature Tree Lined Street With Stunning Ravine Views! Open Concept Spacious Living/Dining, Kitchen With Quartz Counters, Stainless Steel Appliances, Pantry Cabinets & Ensuite Laundry. Walkout To A Sprawling Private Backyard Oasis With Large Covered Veranda, Tiered Decks & Bbq Gas Line Perfect For Families & Entertaining. Large 2 Car Garage And Additional Driveway Parking. Minutes To Future Lrt, Shopping, Schools, Highways And Much More! (id:60365)
Property Details
| MLS® Number | W12489464 |
| Property Type | Single Family |
| Community Name | Beechborough-Greenbrook |
| AmenitiesNearBy | Hospital, Park, Public Transit, Schools |
| CommunityFeatures | Community Centre |
| Features | Carpet Free |
| ParkingSpaceTotal | 4 |
| Structure | Shed |
Building
| BathroomTotal | 1 |
| BedroomsAboveGround | 3 |
| BedroomsTotal | 3 |
| Appliances | Garage Door Opener Remote(s), Dishwasher, Dryer, Range, Stove, Washer, Refrigerator |
| ArchitecturalStyle | Raised Bungalow |
| BasementFeatures | Separate Entrance |
| BasementType | N/a |
| ConstructionStyleAttachment | Detached |
| CoolingType | Central Air Conditioning |
| ExteriorFinish | Aluminum Siding, Brick |
| FlooringType | Hardwood |
| FoundationType | Concrete |
| HeatingFuel | Natural Gas |
| HeatingType | Forced Air |
| StoriesTotal | 1 |
| SizeInterior | 1100 - 1500 Sqft |
| Type | House |
| UtilityWater | Municipal Water |
Parking
| Garage |
Land
| Acreage | No |
| FenceType | Fenced Yard |
| LandAmenities | Hospital, Park, Public Transit, Schools |
| Sewer | Sanitary Sewer |
| SizeDepth | 125 Ft |
| SizeFrontage | 60 Ft |
| SizeIrregular | 60 X 125 Ft |
| SizeTotalText | 60 X 125 Ft |
Rooms
| Level | Type | Length | Width | Dimensions |
|---|---|---|---|---|
| Main Level | Living Room | 6.1 m | 4.3 m | 6.1 m x 4.3 m |
| Main Level | Kitchen | 7 m | 3.1 m | 7 m x 3.1 m |
| Main Level | Dining Room | 4.25 m | 3.65 m | 4.25 m x 3.65 m |
| Main Level | Primary Bedroom | 6 m | 3.7 m | 6 m x 3.7 m |
| Main Level | Bedroom 2 | 4.3 m | 3 m | 4.3 m x 3 m |
| Main Level | Bedroom 3 | 3 m | 3 m | 3 m x 3 m |
| Main Level | Foyer | 2.8 m | 1.3 m | 2.8 m x 1.3 m |
Greg Burke Tsakmakas
Broker
Royal LePage Real Estate Services Ltd.
3031 Bloor St. W.
Toronto, Ontario M8X 1C5
3031 Bloor St. W.
Toronto, Ontario M8X 1C5

