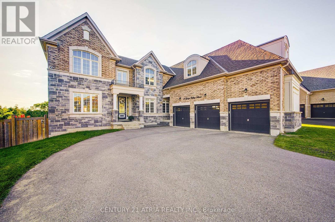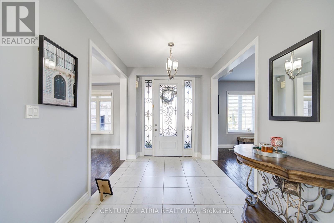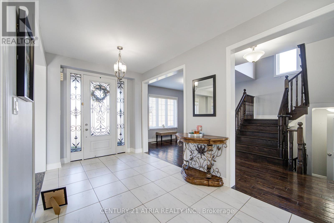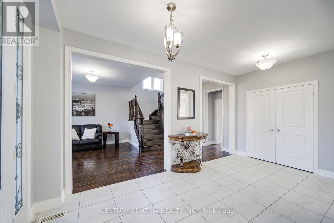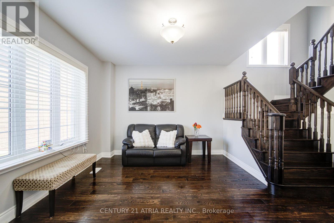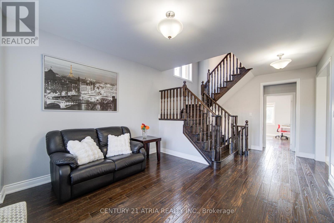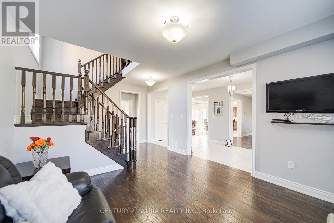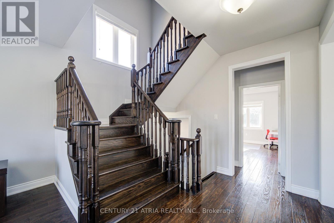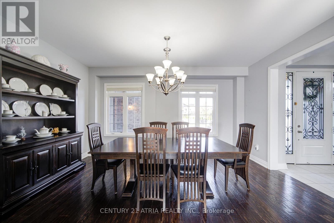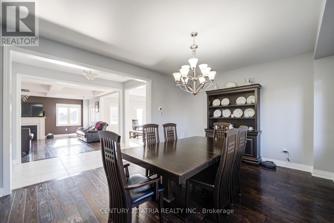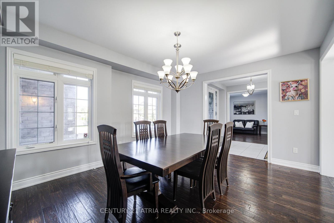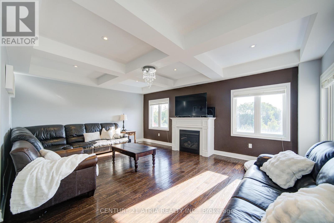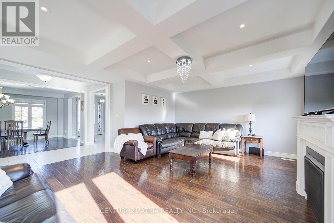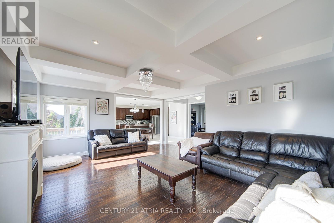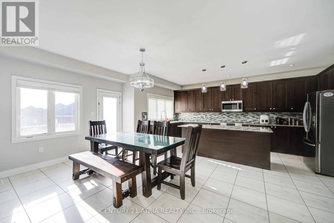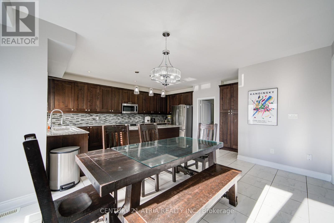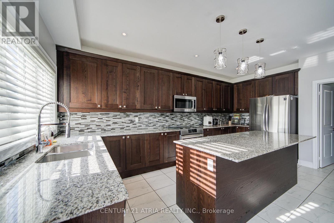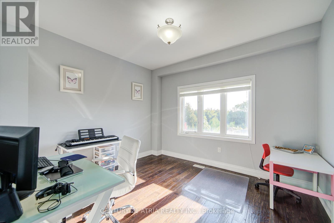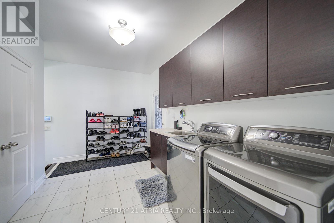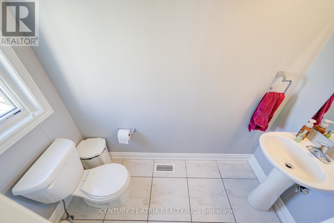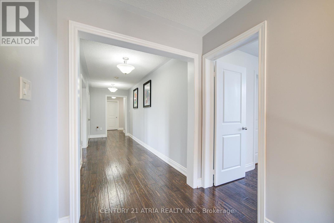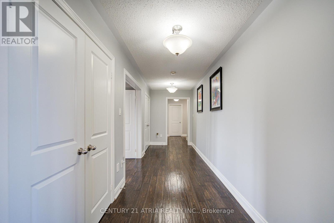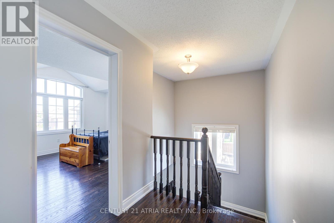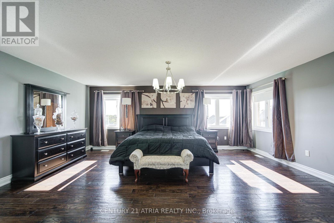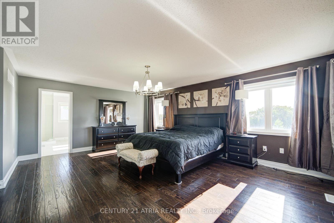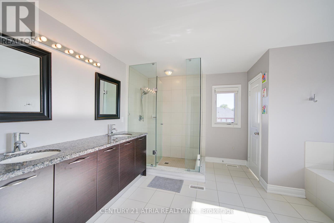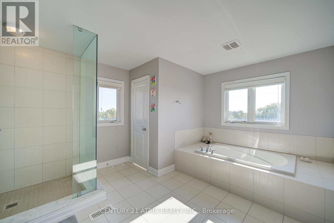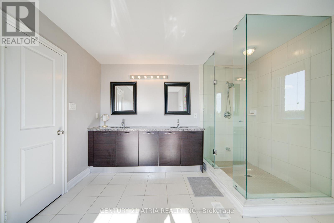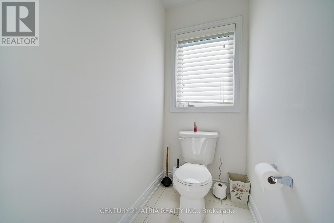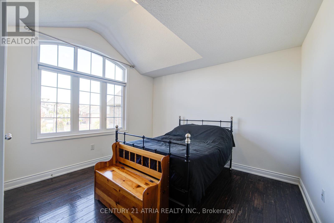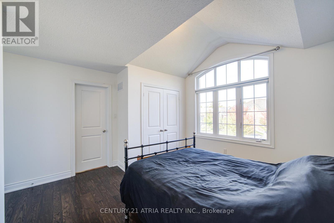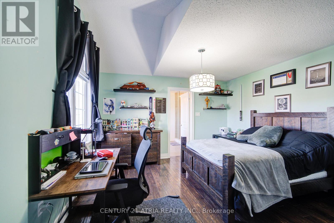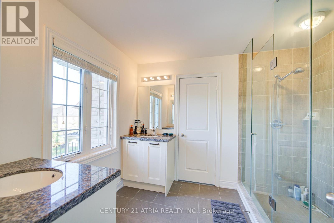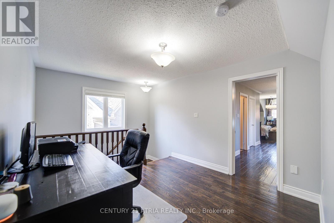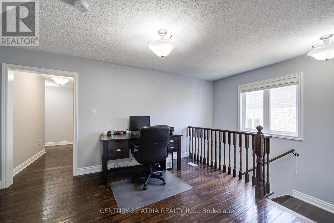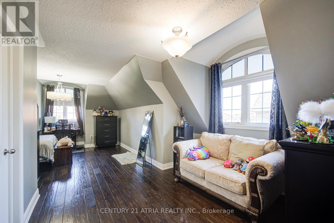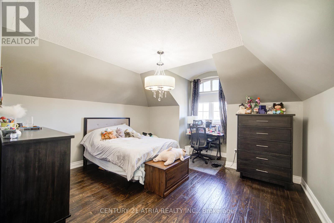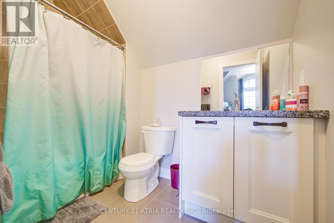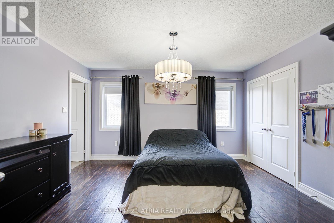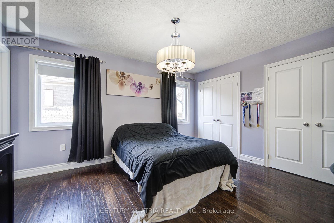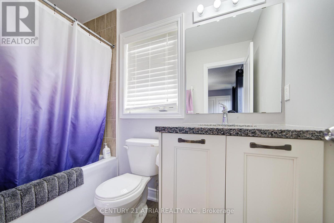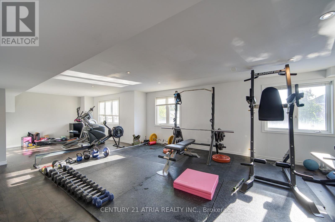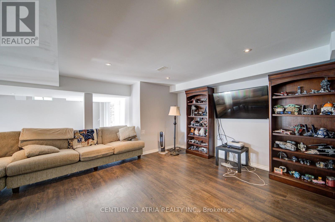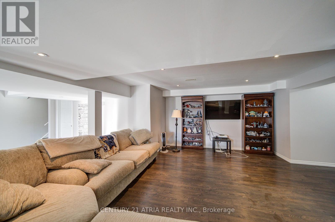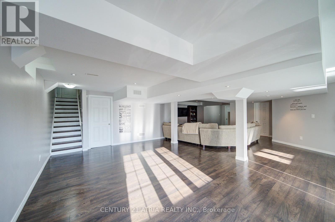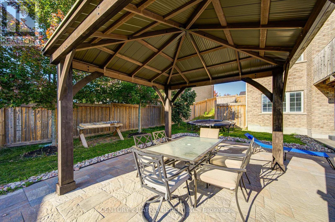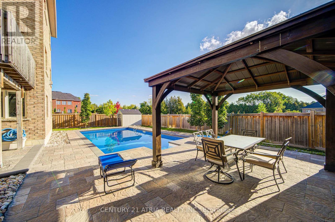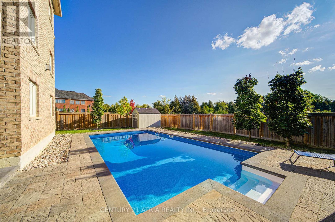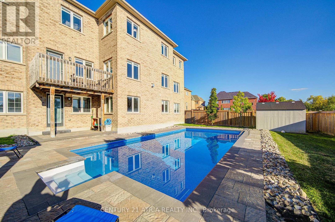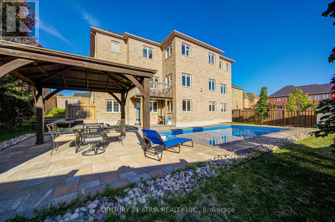10 Gladys Rolling Avenue East Gwillimbury, Ontario L0G 1M0
$1,488,900
Welcome to your dream home! Rarely offered! This beautifully 5 Bedroom 3 Car garage property offers modern comfort and timeless charm. Featuring spacious, sun-filled living areas, a spacious kitchen, and generously sized bedrooms, its perfect for both family living and entertaining. The spacious walk out basement ideal for both gym and home theatre to entertain guest. Step outside to a landscaped backyard with swimming pool and gazebo ideal for relaxing or hosting gatherings. Located in a safe and quiet neighborhood, you'll enjoy nearby parks, schools and shops. Move-in ready and full of potential - this is the one you've been waiting for! (id:60365)
Property Details
| MLS® Number | N12409127 |
| Property Type | Single Family |
| Community Name | Mt Albert |
| EquipmentType | Water Heater - Gas, Water Heater |
| ParkingSpaceTotal | 9 |
| PoolType | Inground Pool |
| RentalEquipmentType | Water Heater - Gas, Water Heater |
Building
| BathroomTotal | 6 |
| BedroomsAboveGround | 5 |
| BedroomsBelowGround | 1 |
| BedroomsTotal | 6 |
| Appliances | Alarm System, Dishwasher, Dryer, Humidifier, Microwave, Hood Fan, Range, Washer, Refrigerator |
| BasementDevelopment | Finished |
| BasementFeatures | Walk Out |
| BasementType | N/a (finished) |
| ConstructionStyleAttachment | Detached |
| CoolingType | Central Air Conditioning |
| ExteriorFinish | Brick |
| FireplacePresent | Yes |
| FlooringType | Hardwood, Porcelain Tile |
| FoundationType | Unknown |
| HalfBathTotal | 1 |
| HeatingFuel | Natural Gas |
| HeatingType | Forced Air |
| StoriesTotal | 2 |
| SizeInterior | 3500 - 5000 Sqft |
| Type | House |
| UtilityWater | Municipal Water |
Parking
| Attached Garage | |
| Garage |
Land
| Acreage | No |
| Sewer | Sanitary Sewer |
| SizeDepth | 132 Ft ,6 In |
| SizeFrontage | 59 Ft ,6 In |
| SizeIrregular | 59.5 X 132.5 Ft ; 59.53x131.61x52.99x37.65x132.48 |
| SizeTotalText | 59.5 X 132.5 Ft ; 59.53x131.61x52.99x37.65x132.48 |
Rooms
| Level | Type | Length | Width | Dimensions |
|---|---|---|---|---|
| Second Level | Bedroom 5 | 4.27 m | 3.66 m | 4.27 m x 3.66 m |
| Second Level | Primary Bedroom | 6.1 m | 4.57 m | 6.1 m x 4.57 m |
| Second Level | Bedroom 2 | 4.88 m | 4.05 m | 4.88 m x 4.05 m |
| Second Level | Bedroom 3 | 4.27 m | 3.66 m | 4.27 m x 3.66 m |
| Second Level | Bedroom 4 | 4.21 m | 3.93 m | 4.21 m x 3.93 m |
| Main Level | Living Room | 3.65 m | 3.64 m | 3.65 m x 3.64 m |
| Main Level | Dining Room | 4.87 m | 4.05 m | 4.87 m x 4.05 m |
| Main Level | Kitchen | 5.48 m | 3.65 m | 5.48 m x 3.65 m |
| Main Level | Eating Area | 3.65 m | 4.88 m | 3.65 m x 4.88 m |
| Main Level | Family Room | 4.88 m | 3.65 m | 4.88 m x 3.65 m |
| Main Level | Office | 3.65 m | 3.35 m | 3.65 m x 3.35 m |
Jessie Bin Tang
Broker
C200-1550 Sixteenth Ave Bldg C South
Richmond Hill, Ontario L4B 3K9
Eric Tsz Kui Tang
Salesperson
C200-1550 Sixteenth Ave Bldg C South
Richmond Hill, Ontario L4B 3K9

