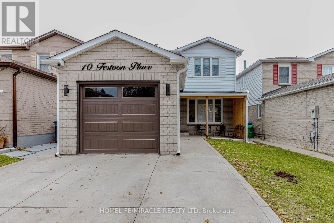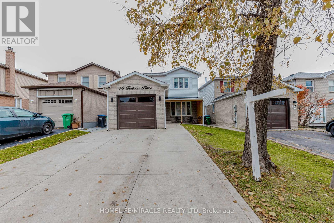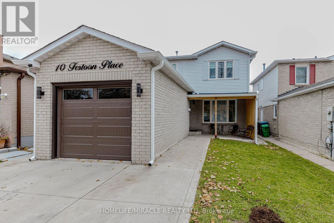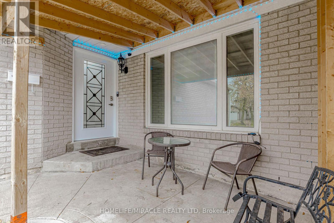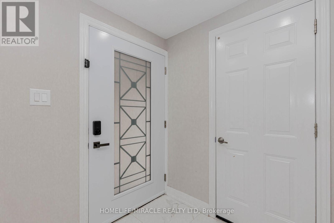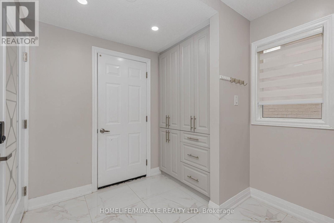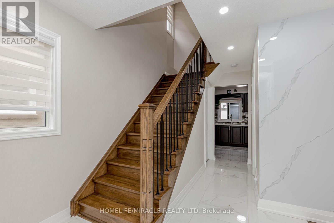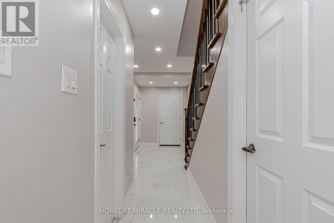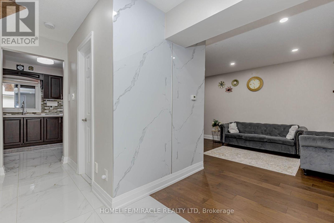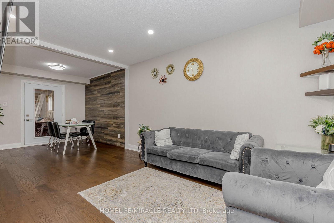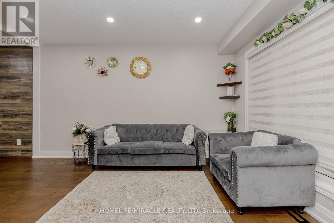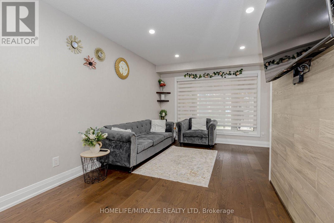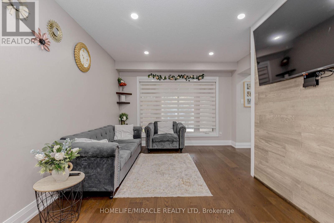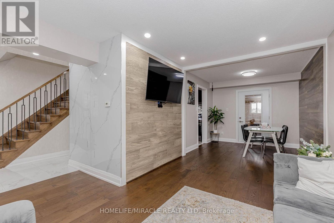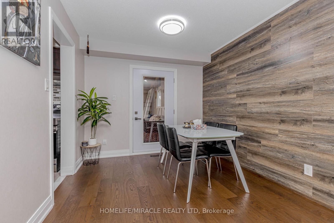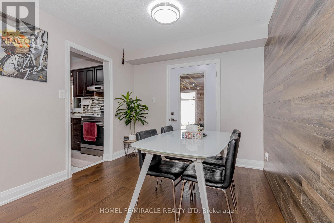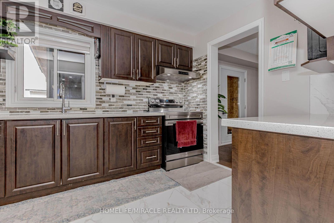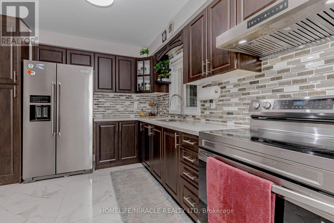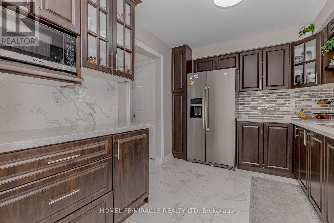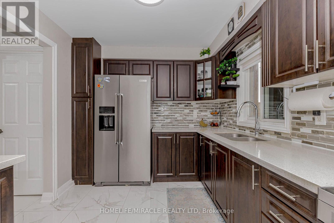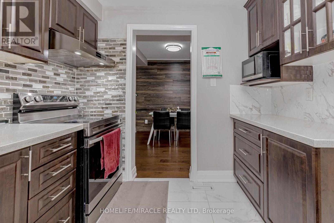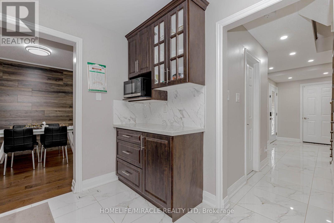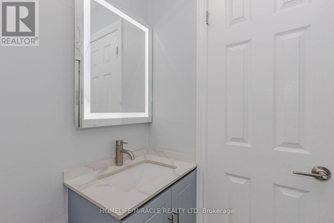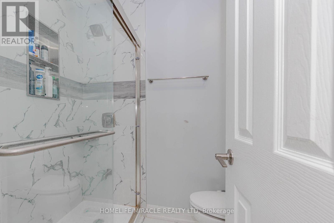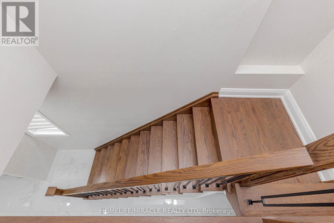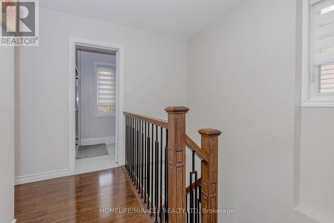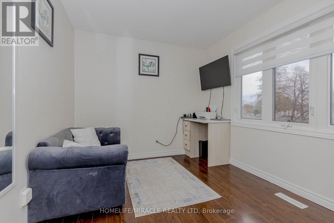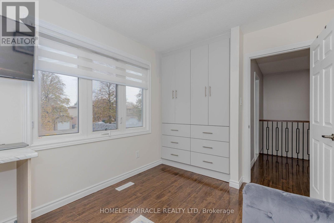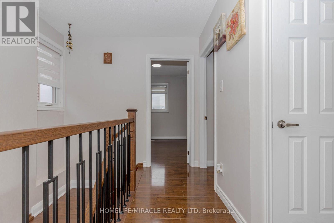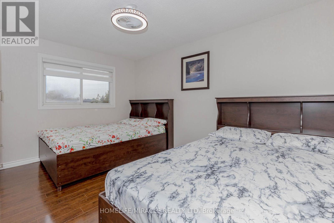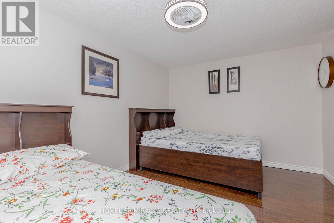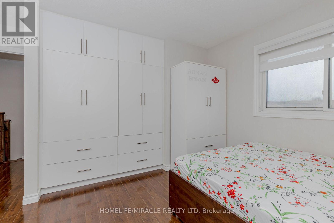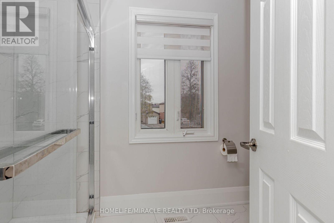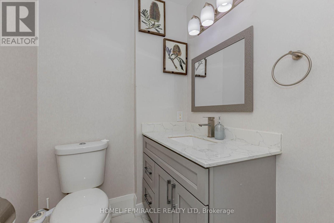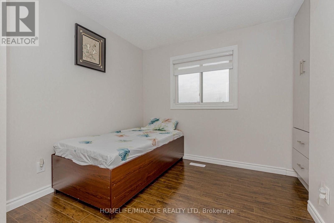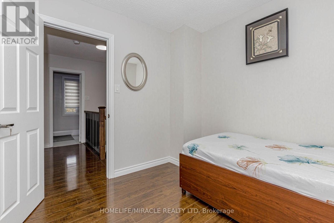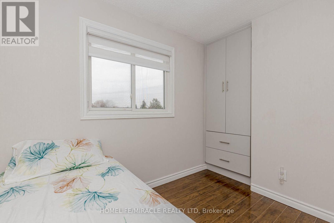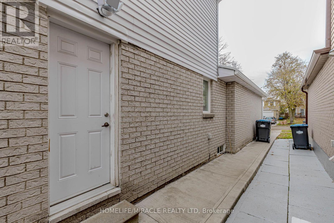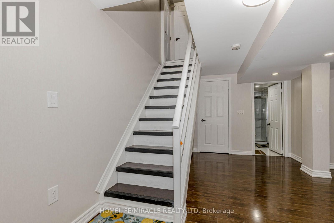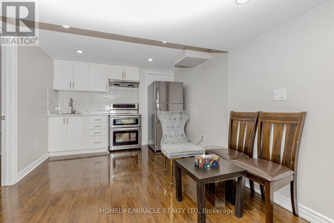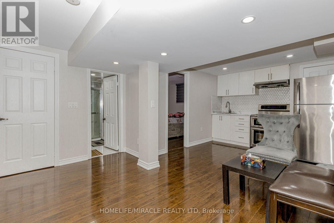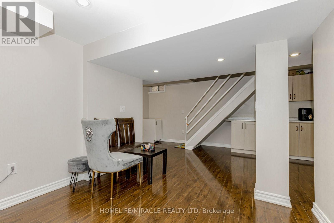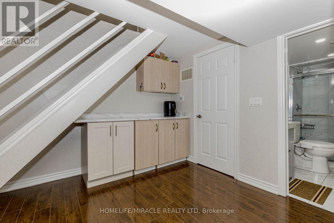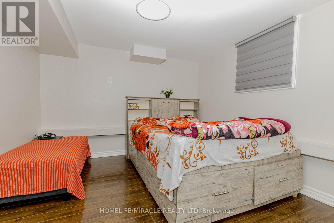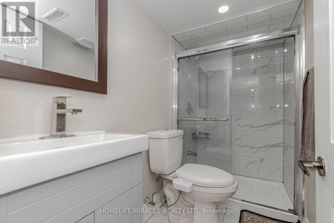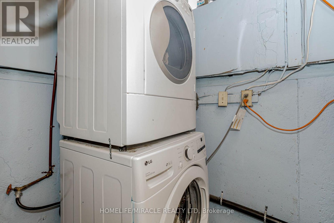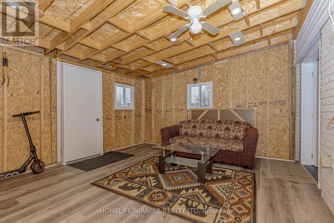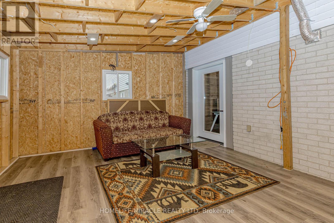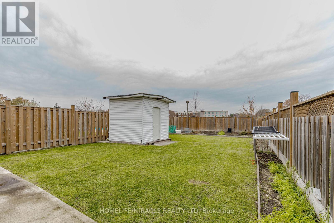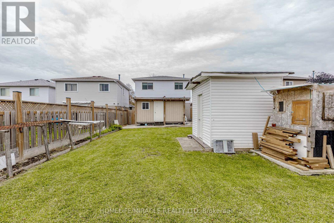10 Festoon Place Brampton, Ontario L6T 4R4
$849,000
Fully Renovated Detached House with lots of upgrades in Southgate community of Brampton. Features 3 + 1 bedroom, 3 bath, total 3 car parking, Large Lot and more. The desirable floor plan offers an abundance of natural light with large windows and neutral finishes. The open concept design features a functional kitchen that overlooks a perfectly arranged dining area and great room. The great room provides a comfortable space for relaxing and/or entertaining. The primary suite is located on the second level. Two further bedrooms with new closets, a large 3 piece common bathroom. Basement is Fully Finished with separate entrance. Basement features Rec Room, one bedroom and kitchen. The house features a large sun room facing the backyard. Freshly Painted, Roof (2024), Garage Door (New), Stair (New), Front Door (New), Potlights Throughout, Main and Second floor washroom recently built. (id:60365)
Property Details
| MLS® Number | W12556626 |
| Property Type | Single Family |
| Community Name | Southgate |
| EquipmentType | Water Heater |
| ParkingSpaceTotal | 3 |
| RentalEquipmentType | Water Heater |
Building
| BathroomTotal | 3 |
| BedroomsAboveGround | 3 |
| BedroomsBelowGround | 1 |
| BedroomsTotal | 4 |
| Age | 31 To 50 Years |
| Appliances | Garage Door Opener Remote(s), Dryer, Hood Fan, Two Stoves, Washer, Two Refrigerators |
| BasementFeatures | Separate Entrance |
| BasementType | N/a |
| ConstructionStyleAttachment | Detached |
| CoolingType | Central Air Conditioning |
| ExteriorFinish | Aluminum Siding, Brick |
| FoundationType | Poured Concrete |
| HeatingFuel | Natural Gas |
| HeatingType | Forced Air |
| StoriesTotal | 2 |
| SizeInterior | 1100 - 1500 Sqft |
| Type | House |
| UtilityWater | Municipal Water |
Parking
| Attached Garage | |
| Garage |
Land
| Acreage | No |
| Sewer | Sanitary Sewer |
| SizeDepth | 160 Ft ,7 In |
| SizeFrontage | 30 Ft ,6 In |
| SizeIrregular | 30.5 X 160.6 Ft |
| SizeTotalText | 30.5 X 160.6 Ft|under 1/2 Acre |
| ZoningDescription | Residential |
Rooms
| Level | Type | Length | Width | Dimensions |
|---|---|---|---|---|
| Second Level | Primary Bedroom | 4.27 m | 4.4 m | 4.27 m x 4.4 m |
| Second Level | Bedroom 2 | 2.95 m | 2.72 m | 2.95 m x 2.72 m |
| Second Level | Bedroom 3 | 3.32 m | 2.77 m | 3.32 m x 2.77 m |
| Second Level | Bathroom | 2.99 m | 1.58 m | 2.99 m x 1.58 m |
| Basement | Bedroom | 3.35 m | 3.35 m | 3.35 m x 3.35 m |
| Basement | Laundry Room | Measurements not available | ||
| Basement | Living Room | 6.09 m | 5.18 m | 6.09 m x 5.18 m |
| Main Level | Living Room | 4.16 m | 3.45 m | 4.16 m x 3.45 m |
| Main Level | Kitchen | 2.82 m | 3.68 m | 2.82 m x 3.68 m |
| Main Level | Dining Room | 2.8 m | 2.95 m | 2.8 m x 2.95 m |
| Main Level | Sunroom | 4.26 m | 4.87 m | 4.26 m x 4.87 m |
| Main Level | Bathroom | 1.93 m | 1.1 m | 1.93 m x 1.1 m |
https://www.realtor.ca/real-estate/29115898/10-festoon-place-brampton-southgate-southgate
Dev Shah
Broker
1339 Matheson Blvd E.
Mississauga, Ontario L4W 1R1
Jinay Shah
Salesperson
20-470 Chrysler Drive
Brampton, Ontario L6S 0C1

