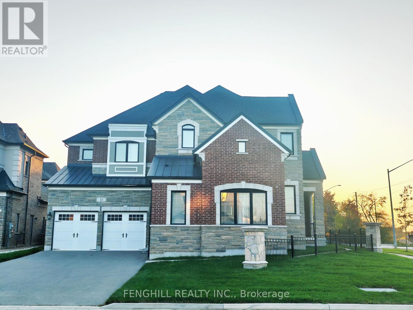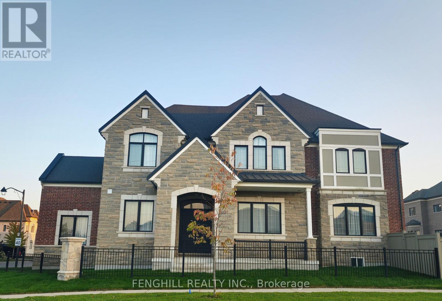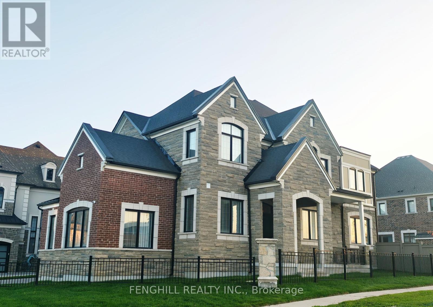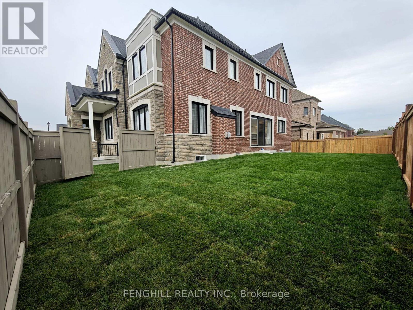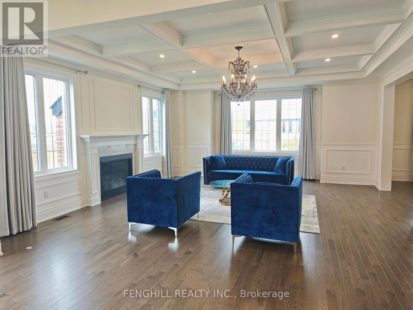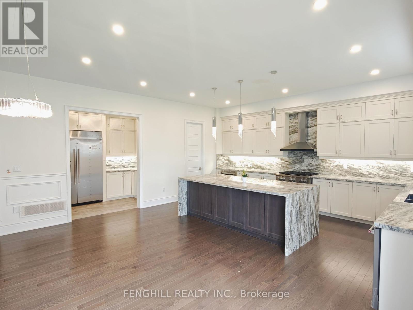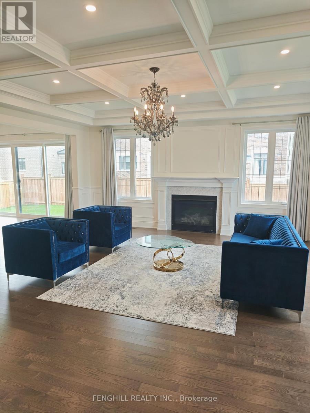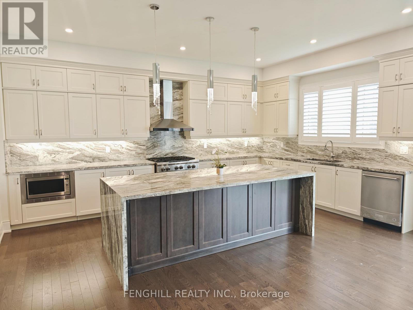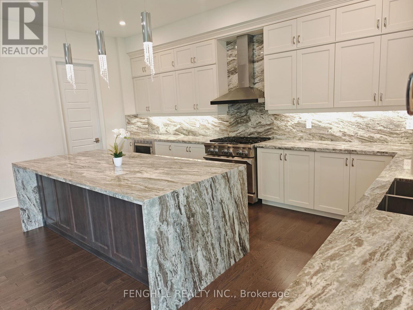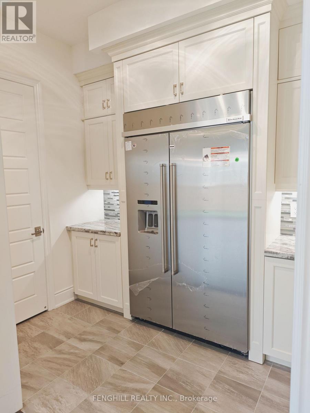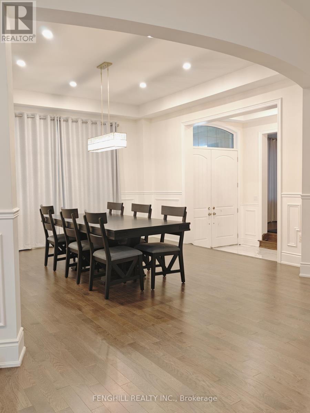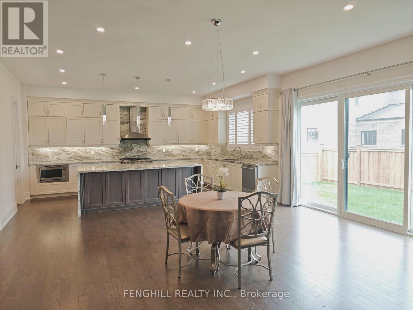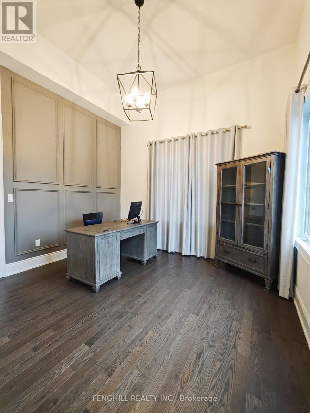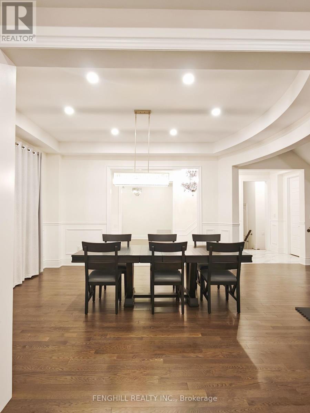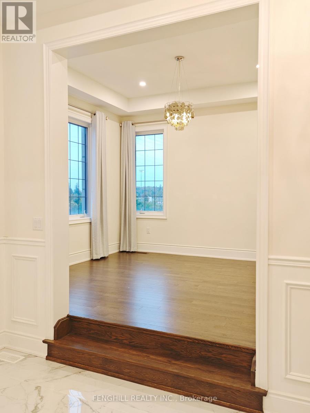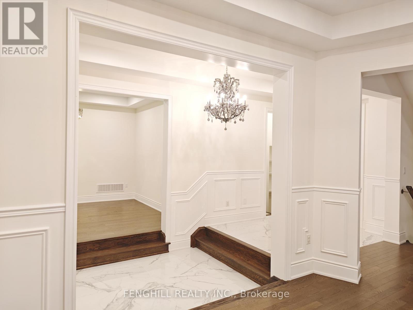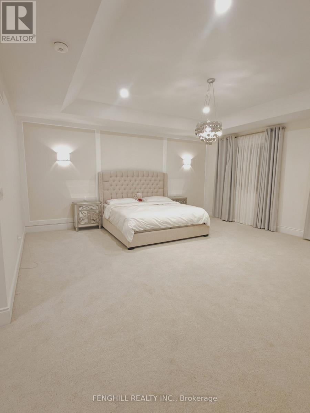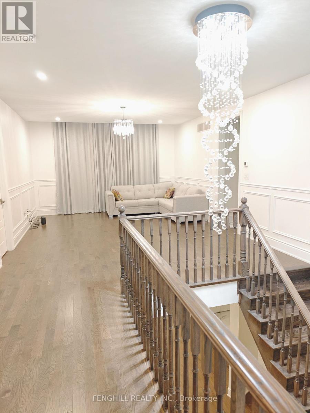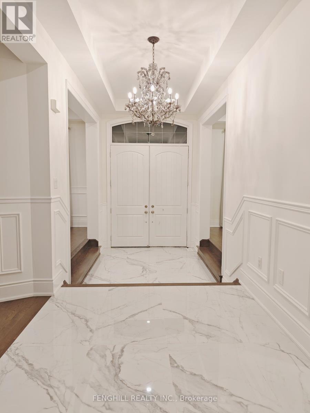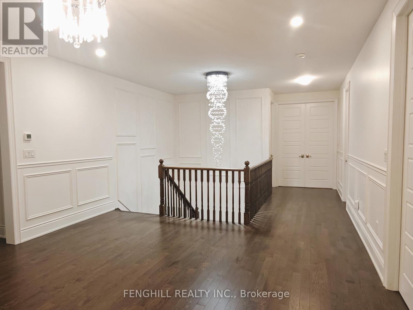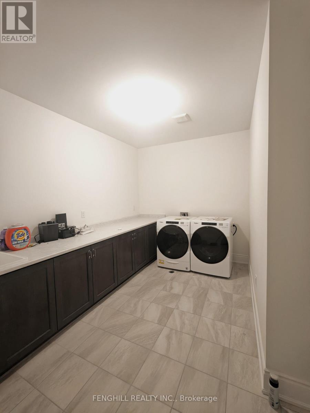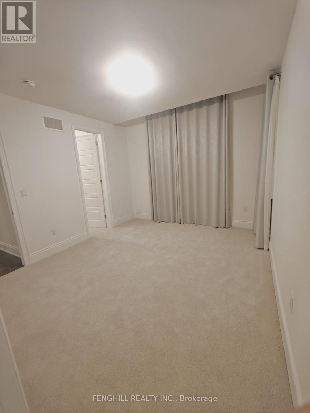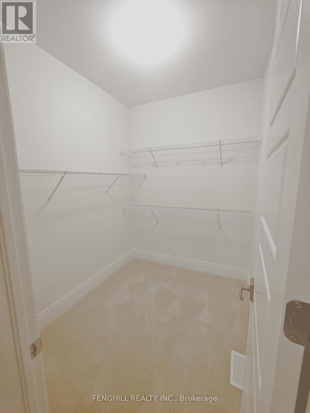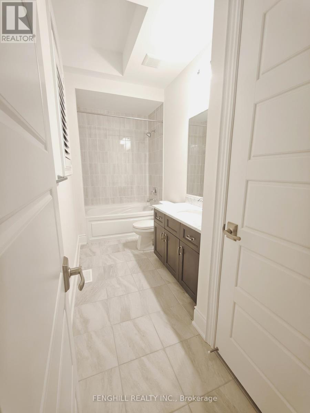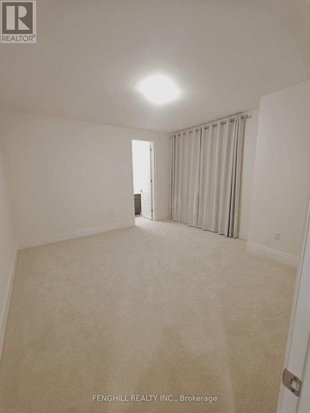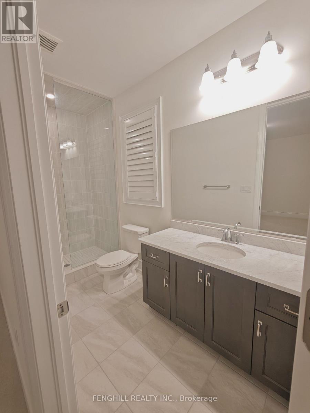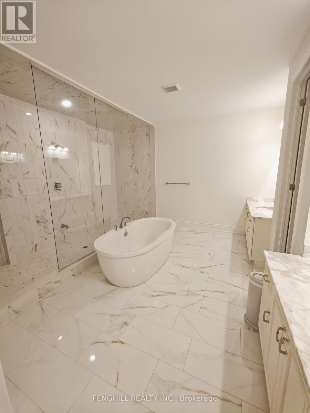10 Elmers Lane King, Ontario L7B 0P5
5 Bedroom
6 Bathroom
5000 - 100000 sqft
Fireplace
Central Air Conditioning, Ventilation System, Air Exchanger
Forced Air
$2,690,000
Bright & Beautiful Approx 5200 Sq Ft Home W/ 5 Bed, 6 Bath Home In King City! Upgraduated Chef's Kitchen W/ Upgraded Cabinets, Large Centre Island, Pantry, Granite Counters, S/S Appliances, Combined With Breakfast Area W/ Access To Backyard. Spacious Open Concept Floorplan, Living Rm W/Gas Fireplace, Formal Dining Area Perfect For Entertaining. Dream Master Bedroom W/ Oversized W/I Closet, 5 Pc Ensuite. Additional Rms All Feat W/I Closets & Their Own Ensuites (id:60365)
Property Details
| MLS® Number | N12427752 |
| Property Type | Single Family |
| Community Name | King City |
| ParkingSpaceTotal | 10 |
Building
| BathroomTotal | 6 |
| BedroomsAboveGround | 5 |
| BedroomsTotal | 5 |
| Appliances | Central Vacuum, Water Heater, Garage Door Opener Remote(s), Dryer, Washer, Window Coverings |
| BasementType | Full |
| ConstructionStyleAttachment | Detached |
| CoolingType | Central Air Conditioning, Ventilation System, Air Exchanger |
| ExteriorFinish | Brick, Concrete |
| FireplacePresent | Yes |
| FoundationType | Block, Concrete |
| HalfBathTotal | 1 |
| HeatingFuel | Natural Gas |
| HeatingType | Forced Air |
| StoriesTotal | 2 |
| SizeInterior | 5000 - 100000 Sqft |
| Type | House |
| UtilityWater | Municipal Water |
Parking
| Garage |
Land
| Acreage | No |
| Sewer | Sanitary Sewer |
| SizeDepth | 114 Ft |
| SizeFrontage | 80 Ft |
| SizeIrregular | 80 X 114 Ft |
| SizeTotalText | 80 X 114 Ft |
Rooms
| Level | Type | Length | Width | Dimensions |
|---|---|---|---|---|
| Second Level | Primary Bedroom | 7.63 m | 6.11 m | 7.63 m x 6.11 m |
| Second Level | Laundry Room | 3.69 m | 3.06 m | 3.69 m x 3.06 m |
| Second Level | Bedroom 4 | 4 m | 4 m | 4 m x 4 m |
| Second Level | Bedroom 3 | 3.96 m | 3.66 m | 3.96 m x 3.66 m |
| Second Level | Bedroom 2 | 3.38 m | 4 m | 3.38 m x 4 m |
| Ground Level | Office | 3.39 m | 3.68 m | 3.39 m x 3.68 m |
| Ground Level | Living Room | 3.69 m | 3.38 m | 3.69 m x 3.38 m |
| Ground Level | Dining Room | 4.3 m | 4.28 m | 4.3 m x 4.28 m |
| Ground Level | Family Room | 5.52 m | 5.82 m | 5.52 m x 5.82 m |
| Ground Level | Kitchen | 7.66 m | 5.8 m | 7.66 m x 5.8 m |
| Ground Level | Pantry | 2.16 m | 1.84 m | 2.16 m x 1.84 m |
https://www.realtor.ca/real-estate/28915469/10-elmers-lane-king-king-city-king-city
Kai Wang
Broker
Fenghill Realty Inc.
900 York Mills Rd Ste 103
Toronto, Ontario M3B 3H2
900 York Mills Rd Ste 103
Toronto, Ontario M3B 3H2

