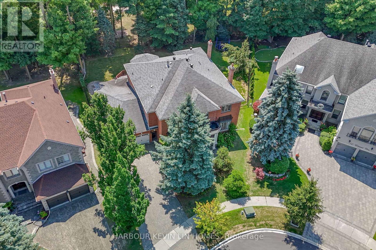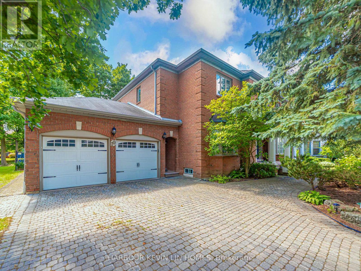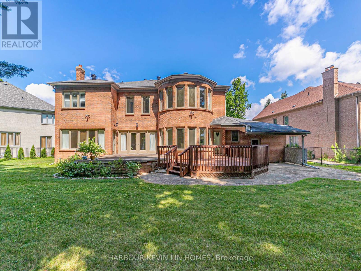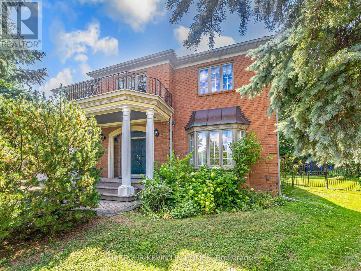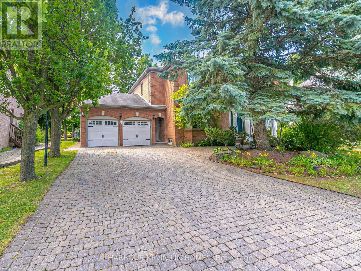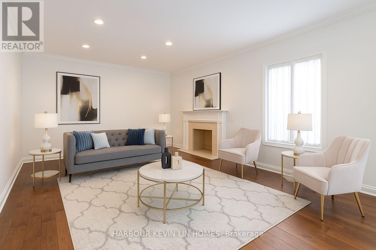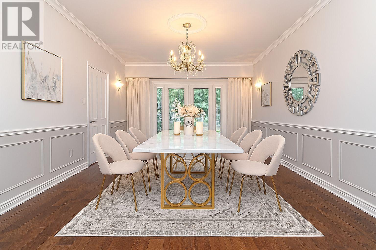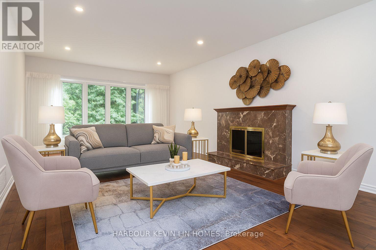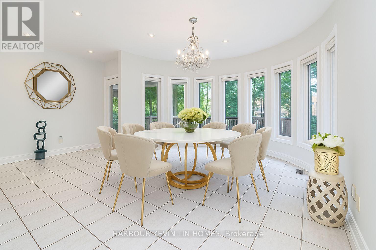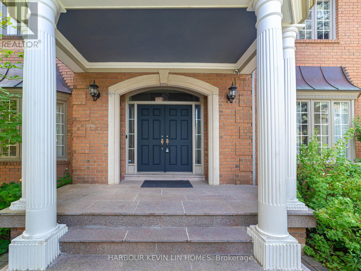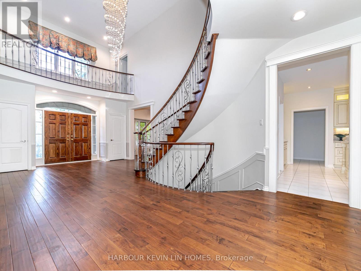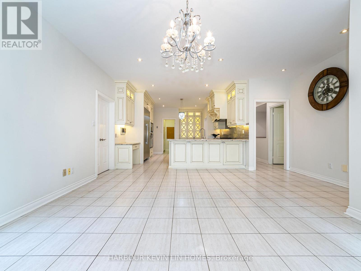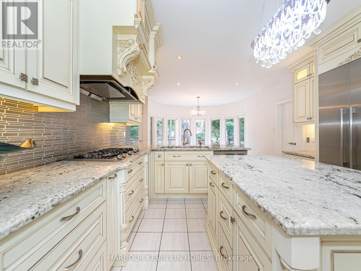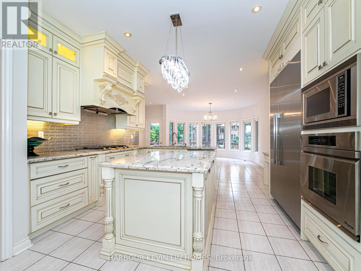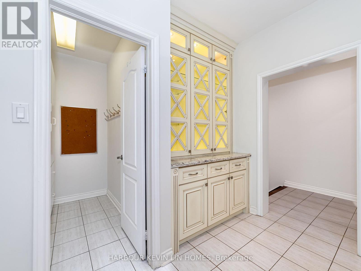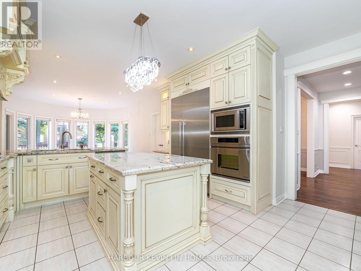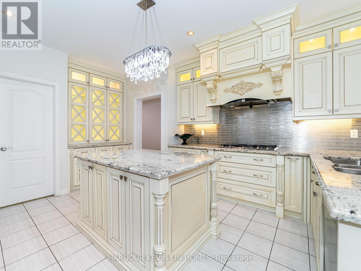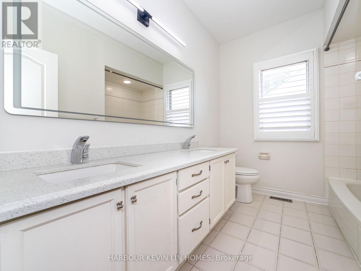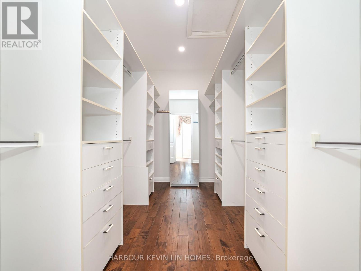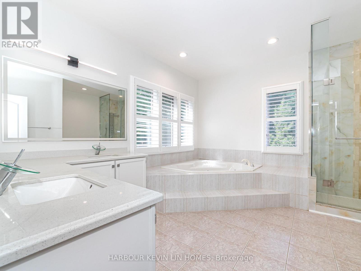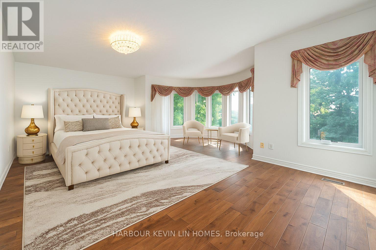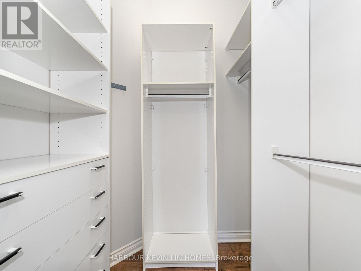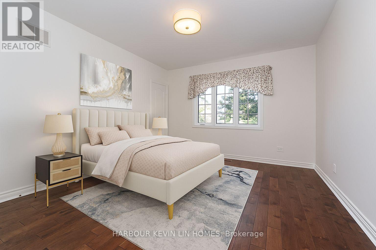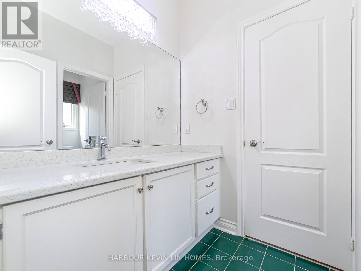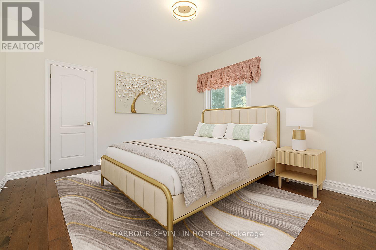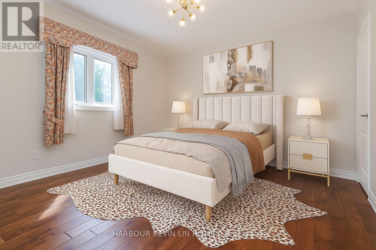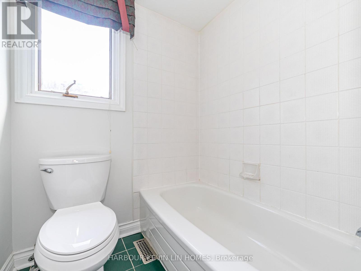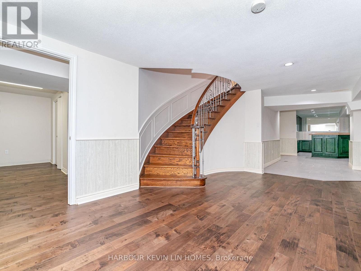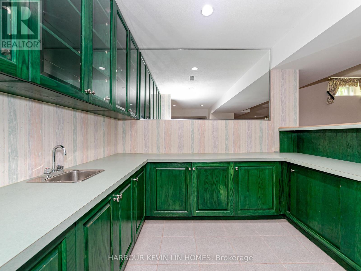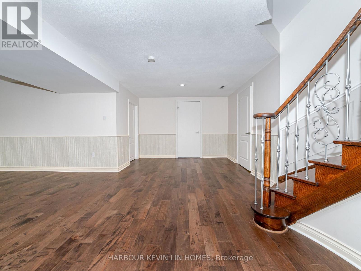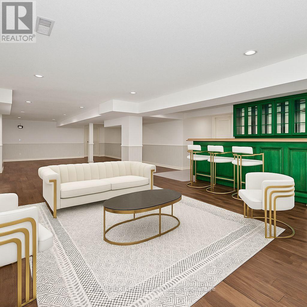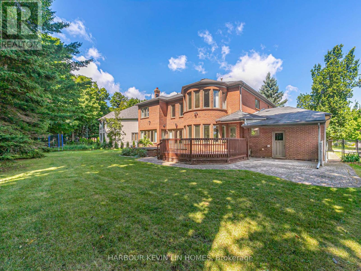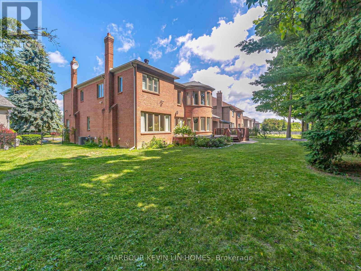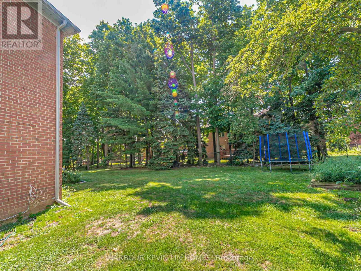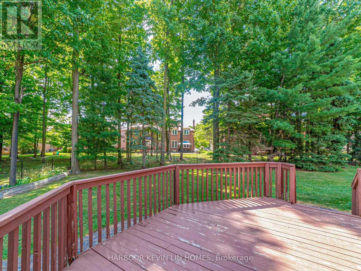10 Edmund Crescent Richmond Hill, Ontario L4B 2X9
$3,260,000
Welcome to 10 Edmund Crescent, an elegant Wycliffe-built luxury home in the prestigious Bayview Hill community of Richmond Hill. Situated on a premium 58 x 157 ft pie-shaped lot (131.99 ft wider at rear) with mature landscaping, Approx 9 Ft Ceiling on Main & Second Floor. This stunning 2-storey residence offers approximately 7,700 sq. ft. of living space (4,765 sq ft above grade per MPAC, plus a professionally finished basement). 3 Car Tandem Garage, 5+2 bedrooms and 7 bathrooms. The main level boasts an inviting layout with 2 storey grand foyer (18 Ft), gleaming solid hardwood floors throughout, complemented by pot lights and large windows for abundant natural light. Highlights include a formal living and dining room with walkouts to the backyard, a private library with built-in shelving, and a spacious family room with a marble fireplace. The gourmet kitchen features a granite center island, custom cabinetry, and deluxe stainless-steel appliances, including a Thermador fridge (2024) and Dacor cooking suite. The upper level offers generously sized bedrooms, each with ensuite access, and a primary retreat with a luxurious 6-piece ensuite and walk-in closet. The professionally finished basement with separate entrance, includes a recreation area, a second kitchen, a wet bar, cedar closet, laundry room, bedroom, and Jacuzzi bath ideal for entertaining or extended family living. Exterior features include a tandem 3-car garage, a private driveway for four vehicles, and landscaped grounds with a large deck perfect for outdoor gatherings. Located close to top-ranked schools, Bayview Hill Elementary School and Bayview Secondary School, parks, shopping, and major highways, this meticulously maintained home combines timeless elegance, modern functionality, and an unbeatable location offering the ultimate in luxurious family living. (id:60365)
Open House
This property has open houses!
2:00 pm
Ends at:4:00 pm
Property Details
| MLS® Number | N12311973 |
| Property Type | Single Family |
| Community Name | Bayview Hill |
| Features | Carpet Free |
| ParkingSpaceTotal | 7 |
Building
| BathroomTotal | 7 |
| BedroomsAboveGround | 5 |
| BedroomsBelowGround | 2 |
| BedroomsTotal | 7 |
| Amenities | Fireplace(s) |
| Appliances | Garage Door Opener Remote(s), Dishwasher, Dryer, Stove, Water Heater, Washer, Window Coverings, Refrigerator |
| BasementDevelopment | Finished |
| BasementFeatures | Separate Entrance |
| BasementType | N/a (finished), N/a |
| ConstructionStyleAttachment | Detached |
| CoolingType | Central Air Conditioning |
| ExteriorFinish | Brick |
| FireplacePresent | Yes |
| FlooringType | Hardwood, Tile |
| FoundationType | Concrete |
| HalfBathTotal | 4 |
| HeatingFuel | Natural Gas |
| HeatingType | Forced Air |
| StoriesTotal | 2 |
| SizeInterior | 3500 - 5000 Sqft |
| Type | House |
| UtilityWater | Municipal Water |
Parking
| Attached Garage | |
| Garage |
Land
| Acreage | No |
| Sewer | Sanitary Sewer |
| SizeDepth | 157 Ft |
| SizeFrontage | 58 Ft |
| SizeIrregular | 58 X 157 Ft |
| SizeTotalText | 58 X 157 Ft |
Rooms
| Level | Type | Length | Width | Dimensions |
|---|---|---|---|---|
| Second Level | Bedroom 5 | 4.32 m | 3.94 m | 4.32 m x 3.94 m |
| Second Level | Primary Bedroom | 7.11 m | 6 m | 7.11 m x 6 m |
| Second Level | Bedroom 2 | 4.26 m | 3.68 m | 4.26 m x 3.68 m |
| Second Level | Bedroom 3 | 4.29 m | 3.61 m | 4.29 m x 3.61 m |
| Second Level | Bedroom 4 | 4.32 m | 3.94 m | 4.32 m x 3.94 m |
| Basement | Recreational, Games Room | 13.37 m | 6.41 m | 13.37 m x 6.41 m |
| Basement | Bedroom | 4.28 m | 3.11 m | 4.28 m x 3.11 m |
| Basement | Bedroom | 4.07 m | 2.2 m | 4.07 m x 2.2 m |
| Main Level | Living Room | 6.42 m | 3.89 m | 6.42 m x 3.89 m |
| Main Level | Dining Room | 5.95 m | 3.83 m | 5.95 m x 3.83 m |
| Main Level | Family Room | 6.65 m | 3.89 m | 6.65 m x 3.89 m |
| Main Level | Library | 4.37 m | 3.55 m | 4.37 m x 3.55 m |
| Main Level | Kitchen | 4.93 m | 3.98 m | 4.93 m x 3.98 m |
| Main Level | Eating Area | 5.22 m | 4.94 m | 5.22 m x 4.94 m |
Kevin Lin
Broker of Record
30 Fulton Way #8-100a
Richmond Hill, Ontario L4B 1E6
Marisa Lin
Broker
30 Fulton Way #8-100a
Richmond Hill, Ontario L4B 1E6

