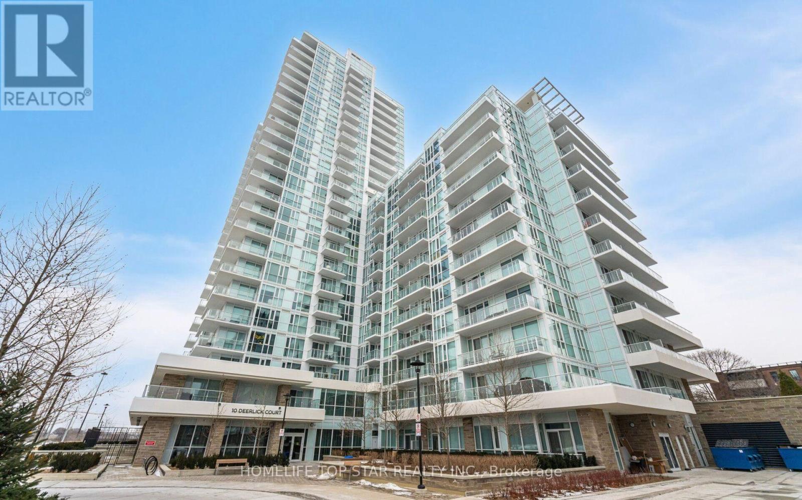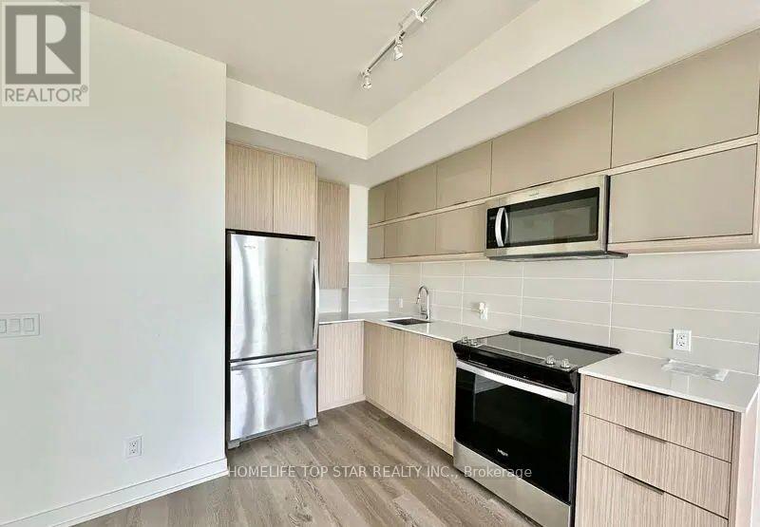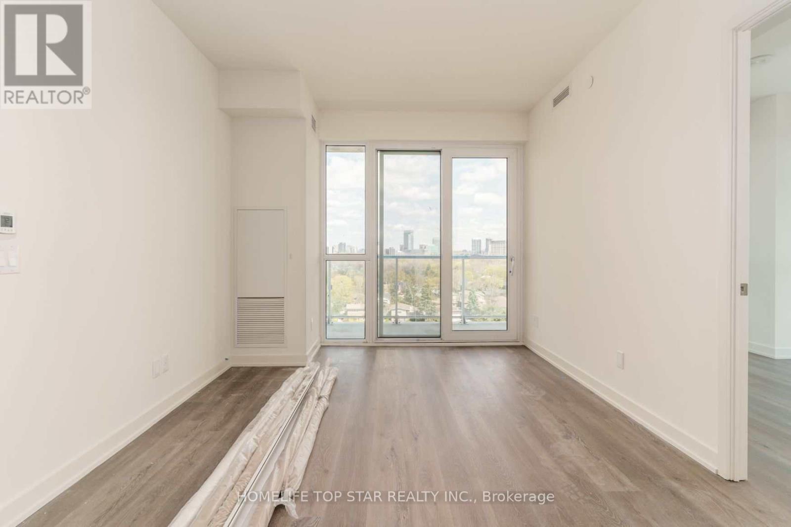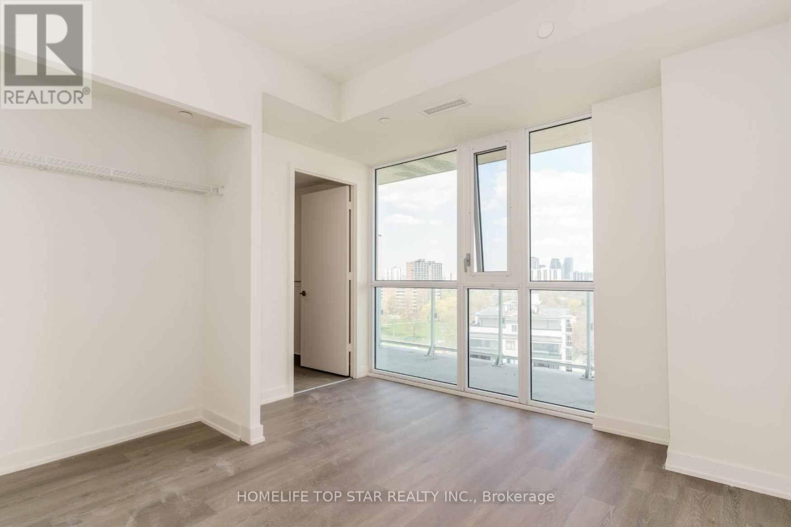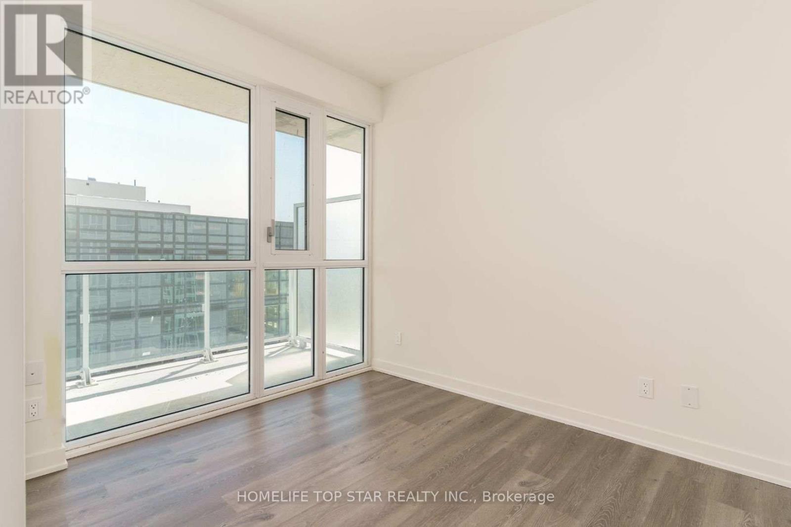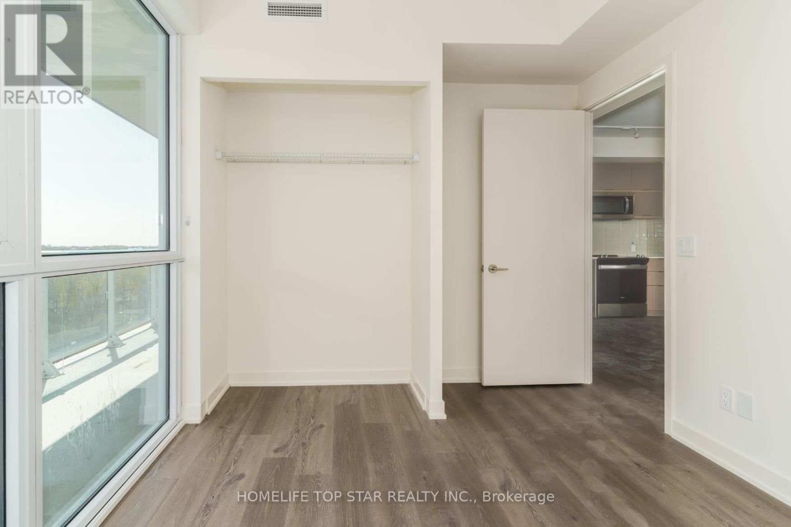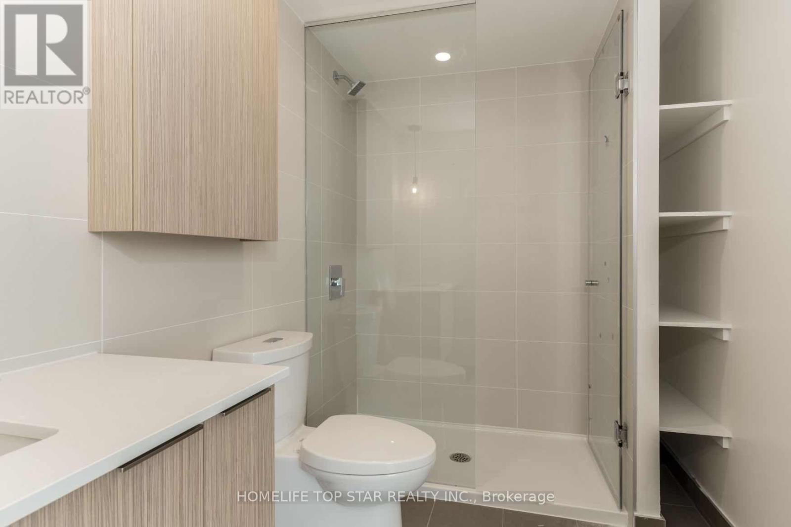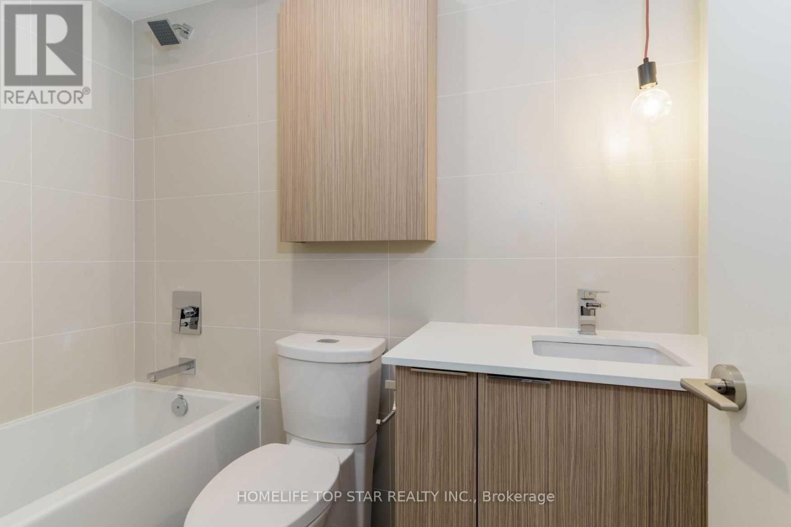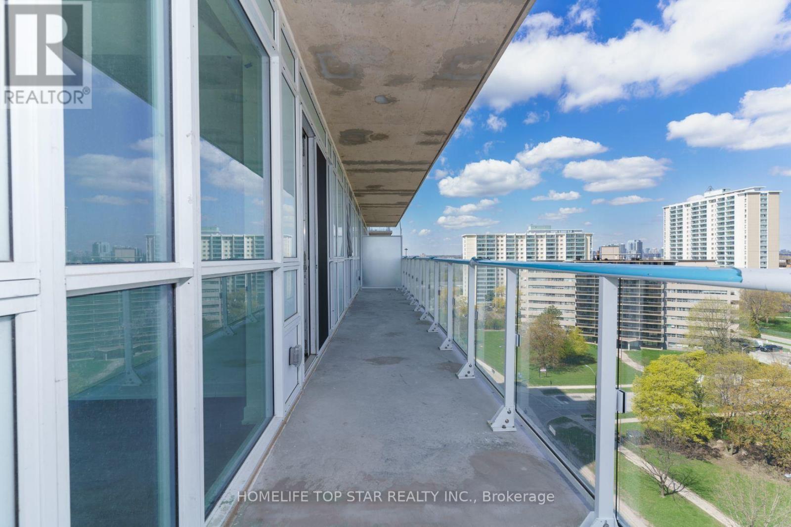10 Deerlick Court Toronto, Ontario M3A 0A7
$3,500 Monthly
To live in a modern condo with excellent amenities and direct TTC access to York Mills Station. 3 Bedrooms Plus 2 Bathroom W/Open Concept, Modern Kitchen. Private on-site Gym, Roof Top terrace with stunning views. 24/7 Concierge service, Party hall and so on. Shops & Restaurants ,A quick stroll leads you to local favourites like Chick?N?Joy, Subway, A&W, Tim Hortons, Timothys, Aroma Espresso, plus nearby Parkwoods Village, Parkway Mall, Donwood Plaza, CF Fairview Mallwith grocery options like Food Basics, Metro, and Brunos Valu?Mart all within 5 minutes walking distance. Parks & Trails, Nestled next to the Don River ravine, the building backs onto the Deerlick Creek ravine system, with scenic trails through Brookbanks and Lynedock Parksideal for walking, hiking, or soaking in greenery. Convenience & Transit, Situated in the Parkwoods?Donalda area, the condo offers quick access to Don Valley Parkway and Hwy 401. (id:60365)
Property Details
| MLS® Number | C12386487 |
| Property Type | Single Family |
| Community Name | Parkwoods-Donalda |
| CommunityFeatures | Pets Not Allowed |
| Features | Balcony |
| ParkingSpaceTotal | 1 |
Building
| BathroomTotal | 2 |
| BedroomsAboveGround | 3 |
| BedroomsTotal | 3 |
| CoolingType | Central Air Conditioning |
| ExteriorFinish | Brick |
| FlooringType | Laminate |
| HeatingFuel | Natural Gas |
| HeatingType | Forced Air |
| SizeInterior | 900 - 999 Sqft |
| Type | Apartment |
Parking
| Underground | |
| Garage |
Land
| Acreage | No |
Rooms
| Level | Type | Length | Width | Dimensions |
|---|---|---|---|---|
| Flat | Living Room | 6.89 m | 3.02 m | 6.89 m x 3.02 m |
| Flat | Dining Room | 6.89 m | 3.02 m | 6.89 m x 3.02 m |
| Flat | Kitchen | 6.89 m | 3.02 m | 6.89 m x 3.02 m |
| Flat | Primary Bedroom | 4.36 m | 2.78 m | 4.36 m x 2.78 m |
| Flat | Bedroom 2 | 2.8 m | 2.17 m | 2.8 m x 2.17 m |
| Flat | Bedroom 3 | 2.77 m | 2.17 m | 2.77 m x 2.17 m |
Kumaran Pathmanathan
Broker
9889 Markham Rd , Suite 201
Markham, Ontario L6E 0B7

