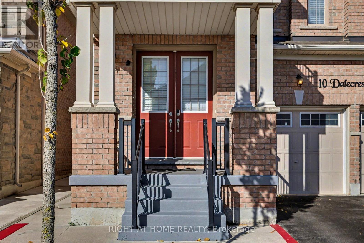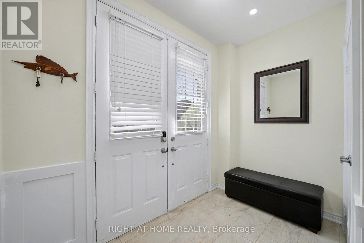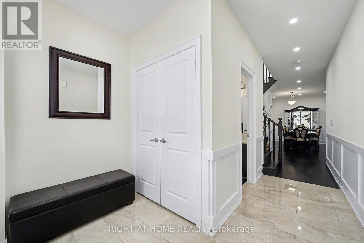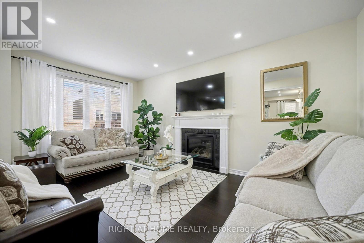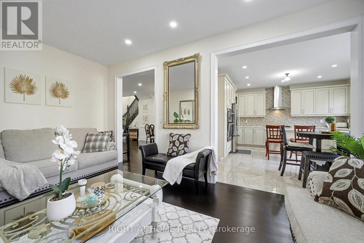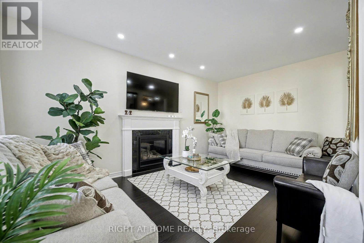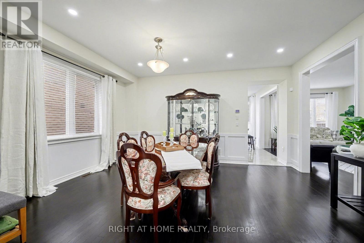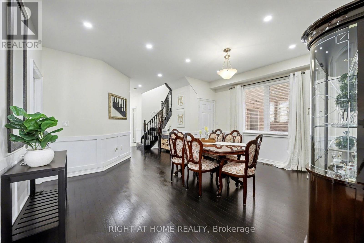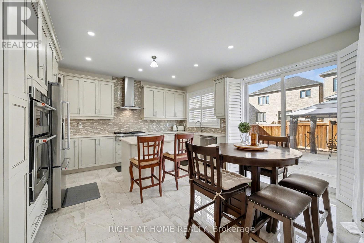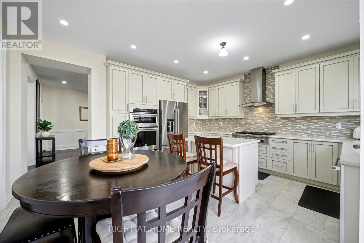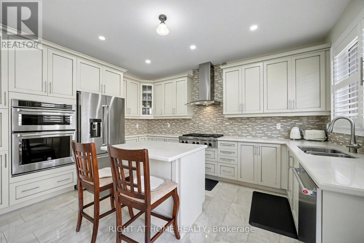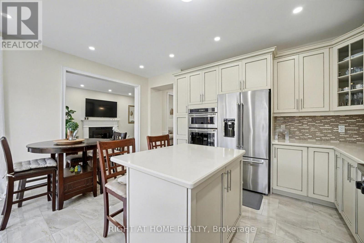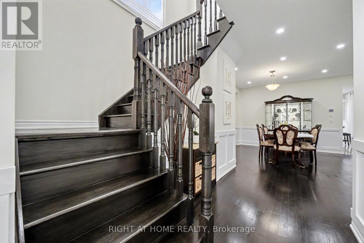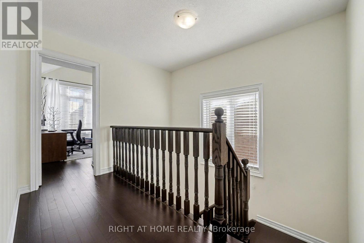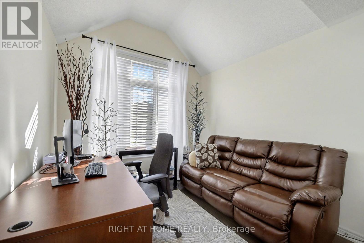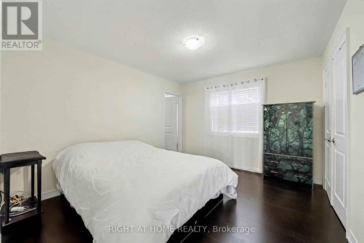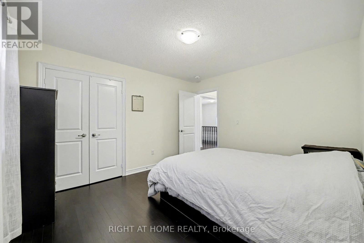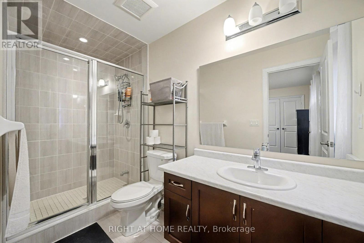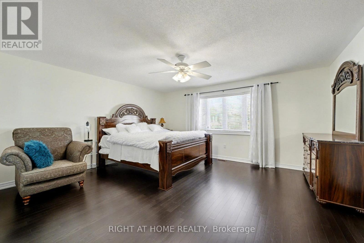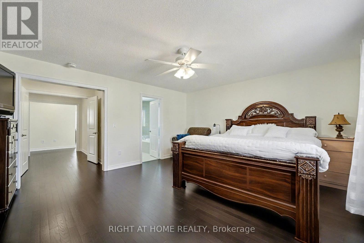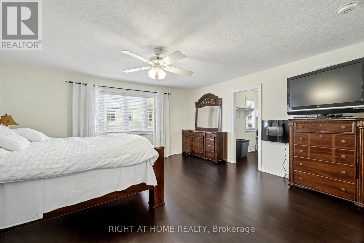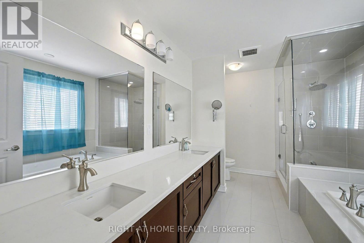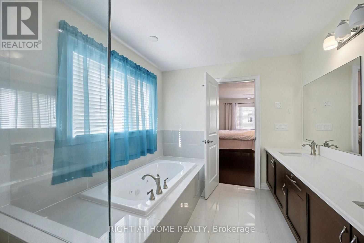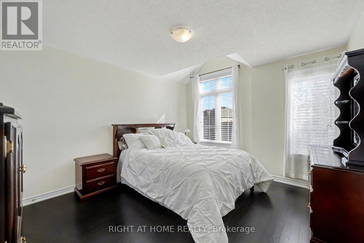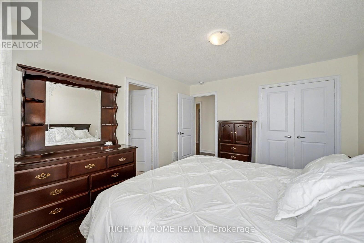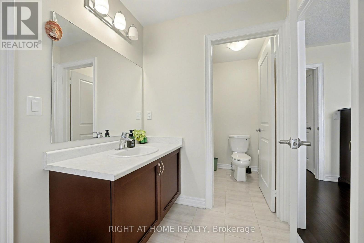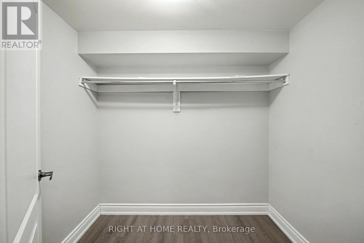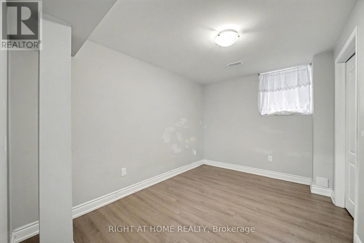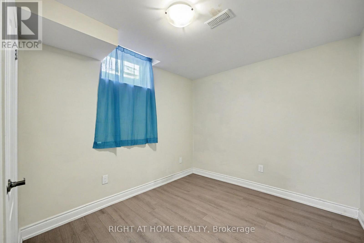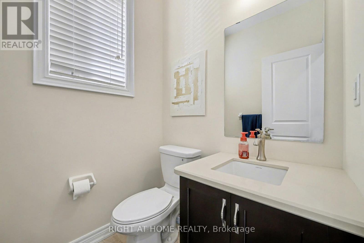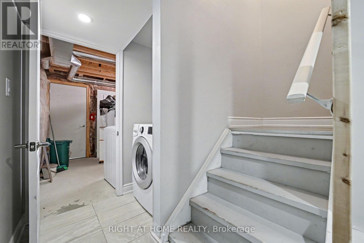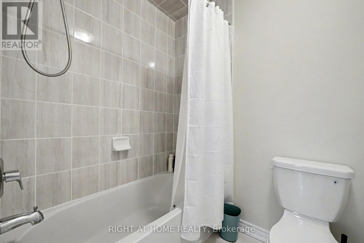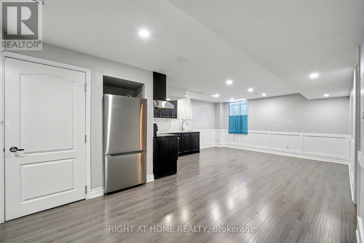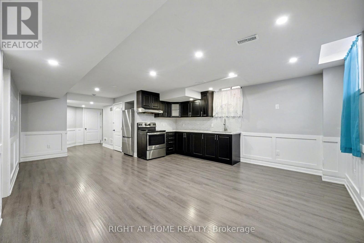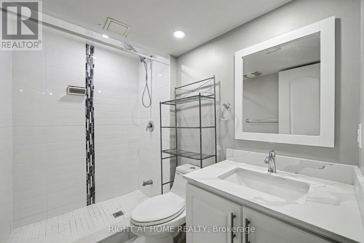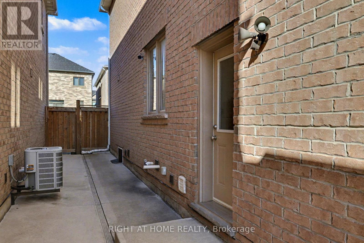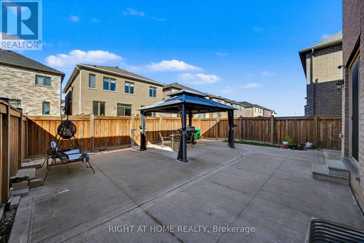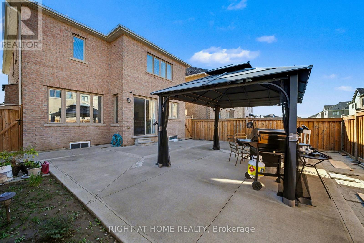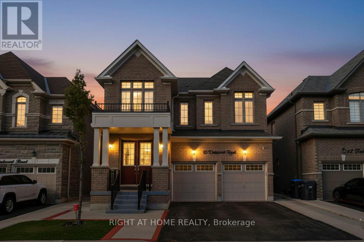10 Dalecrest Road Brampton, Ontario L6X 5N3
$1,499,999
Experience a luxury, comfort, and sophistication in this 4+2 bedroom, 5-bath masterpiece with a 2-bedroom legal basement apartment, perfectly positioned in one of Brampton's most sought-after neighborhoods.From the moment you arrive, the home's elegant presence and professional landscaping set the tone for what lies within-a sun-drenched, meticulously crafted interior designed for modern family living and grand entertaining alike. The main level impresses with rich hardwood floors, pot lights, and a great layout. A formal living and dining area exudes sophistication, while the spacious family room, gas fireplace with marble surround, creates a warm, inviting focal point.At the heart of the home, the chef-inspired kitchen is a true showstopper-boasting beautiful cabinetry, quartz countertops, and premium stainless steel appliances. The adjoining bright breakfast area opens onto a low maintenance backyard retreat. Upstairs, the primary suite is a sanctuary of indulgence: a generous walk-in closet and spa-style six-piece ensuite, enhanced with a Jacuzzi and frameless glass shower, set the stage for true self-care. Additional bedrooms are thoughtfully arranged - one with a private ensuite, and two connected by a refined Jack-and-Jill bathroom designed for versatility and privacy.. The main-level laundry room enhances everyday ease. The fully finished legal basement offers exceptional versatility, featuring two bedrooms, a full kitchen, modern bathroom, laundry, and private entrance-ideal for extended family or rental income. Additional highlights include a double car garage , upgraded fixtures throughout, and proximity to top-rated schools, scenic parks, shopping, and transit.This is more than a home-it's a statement of success, crafted for those who value design, comfort, and distinction. (id:60365)
Property Details
| MLS® Number | W12516416 |
| Property Type | Single Family |
| Community Name | Credit Valley |
| EquipmentType | Water Heater |
| ParkingSpaceTotal | 6 |
| RentalEquipmentType | Water Heater |
Building
| BathroomTotal | 5 |
| BedroomsAboveGround | 4 |
| BedroomsBelowGround | 2 |
| BedroomsTotal | 6 |
| Appliances | Blinds |
| BasementFeatures | Apartment In Basement, Separate Entrance |
| BasementType | N/a, N/a |
| ConstructionStyleAttachment | Detached |
| CoolingType | Central Air Conditioning |
| ExteriorFinish | Brick, Brick Facing |
| FireplacePresent | Yes |
| FoundationType | Concrete |
| HalfBathTotal | 1 |
| HeatingFuel | Natural Gas |
| HeatingType | Forced Air |
| StoriesTotal | 2 |
| SizeInterior | 2500 - 3000 Sqft |
| Type | House |
| UtilityWater | Municipal Water |
Parking
| Garage |
Land
| Acreage | No |
| Sewer | Sanitary Sewer |
| SizeDepth | 31 Ft |
| SizeFrontage | 11 Ft ,7 In |
| SizeIrregular | 11.6 X 31 Ft |
| SizeTotalText | 11.6 X 31 Ft |
Rooms
| Level | Type | Length | Width | Dimensions |
|---|---|---|---|---|
| Second Level | Primary Bedroom | 5 m | 4.57 m | 5 m x 4.57 m |
| Second Level | Bedroom 2 | 3.35 m | 2.93 m | 3.35 m x 2.93 m |
| Second Level | Bedroom 3 | 3.38 m | 4.27 m | 3.38 m x 4.27 m |
| Basement | Bedroom 5 | 3.56 m | 3.17 m | 3.56 m x 3.17 m |
| Basement | Bedroom | 2.46 m | 2.52 m | 2.46 m x 2.52 m |
| Basement | Living Room | 4.3 m | 5.27 m | 4.3 m x 5.27 m |
| Basement | Kitchen | 5.27 m | 4.3 m | 5.27 m x 4.3 m |
| Main Level | Family Room | 3.35 m | 2.43 m | 3.35 m x 2.43 m |
| Main Level | Kitchen | 4.57 m | 2.43 m | 4.57 m x 2.43 m |
| Main Level | Eating Area | 4.24 m | 2.56 m | 4.24 m x 2.56 m |
| Main Level | Laundry Room | 1.85 m | 2.13 m | 1.85 m x 2.13 m |
| Main Level | Dining Room | 5 m | 3.78 m | 5 m x 3.78 m |
https://www.realtor.ca/real-estate/29074883/10-dalecrest-road-brampton-credit-valley-credit-valley
Rishi Bhalla
Salesperson
480 Eglinton Ave West
Mississauga, Ontario L5R 0G2


