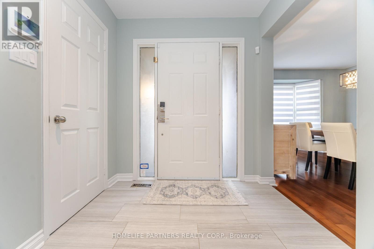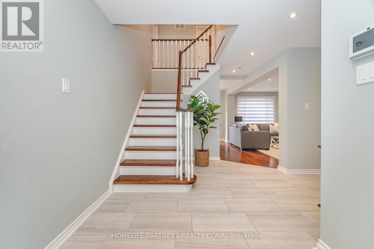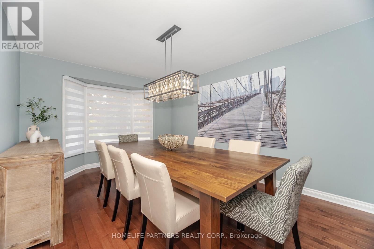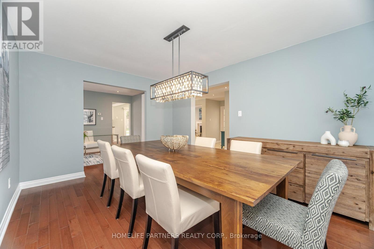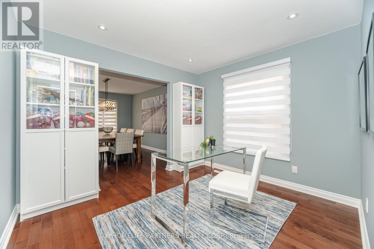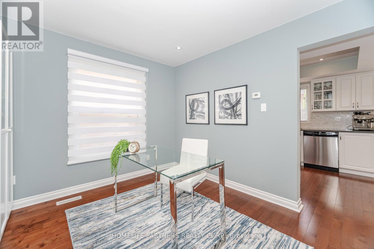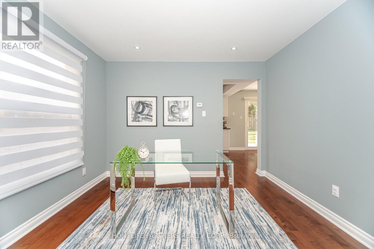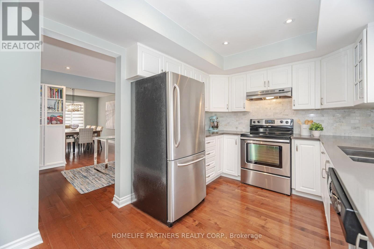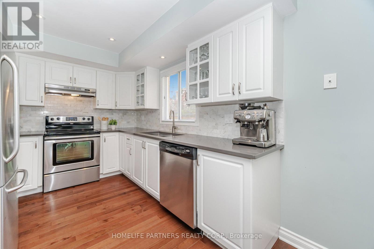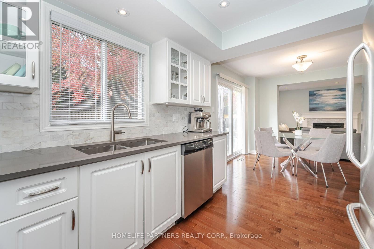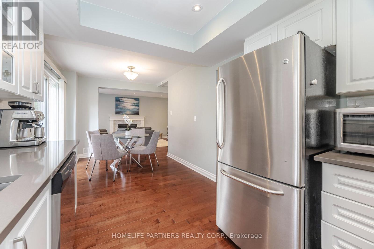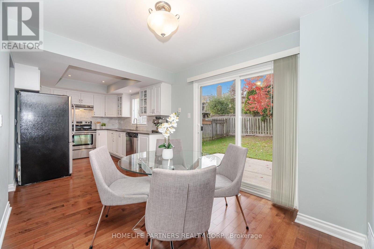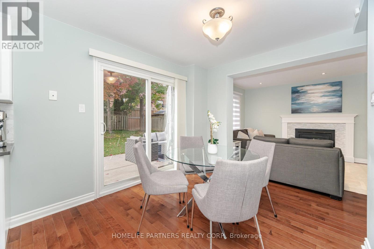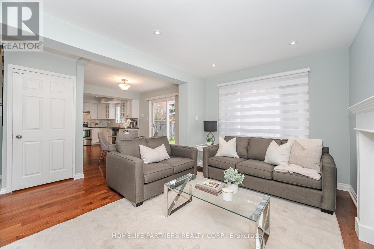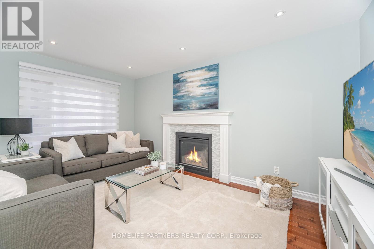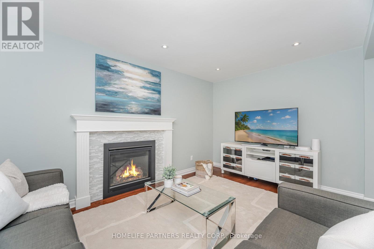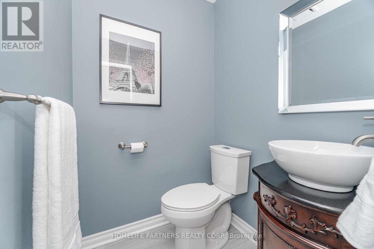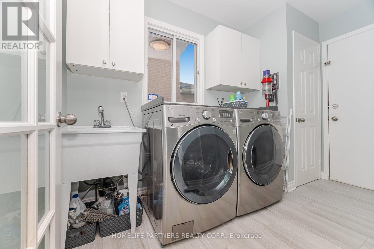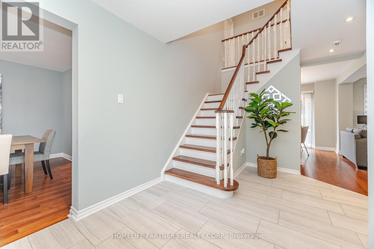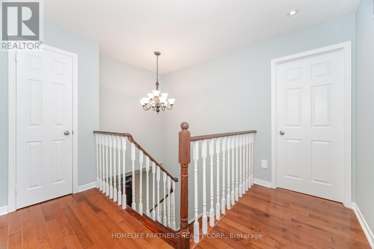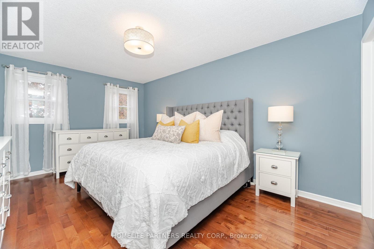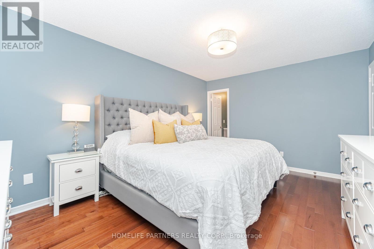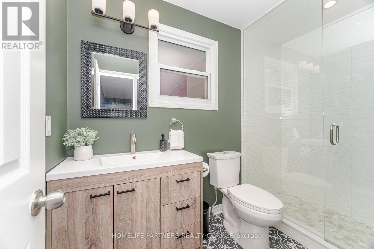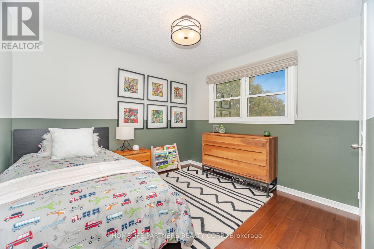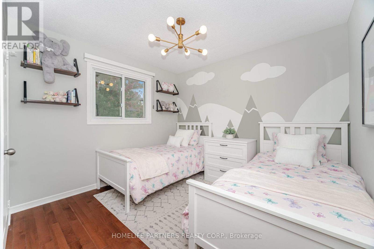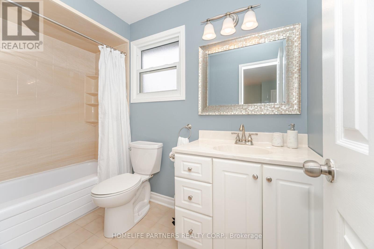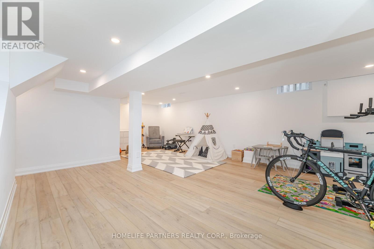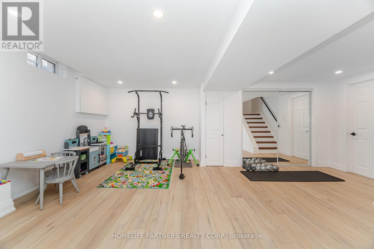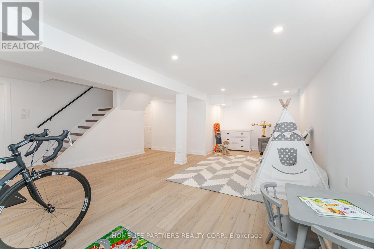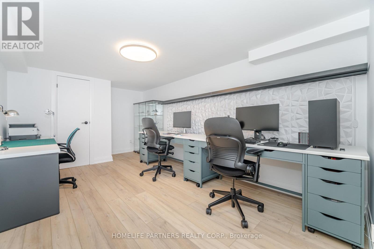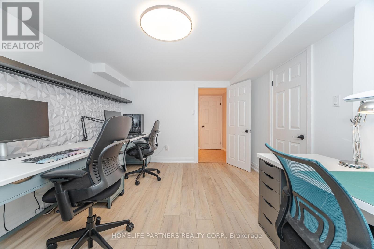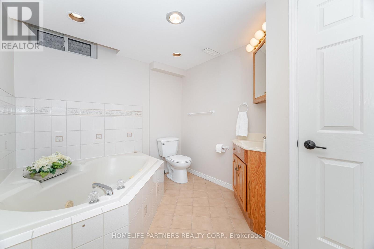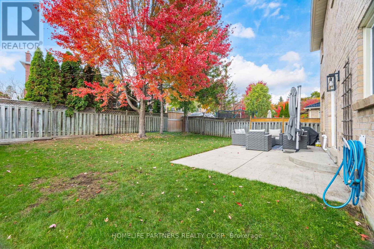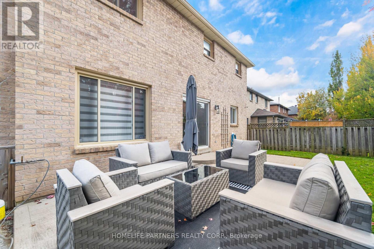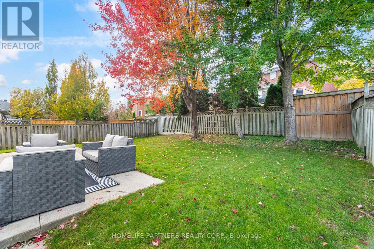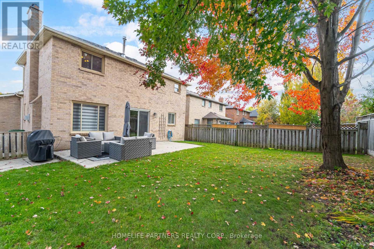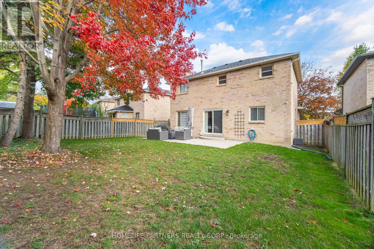10 Culpepper Court Caledon, Ontario L7E 5V6
$1,099,900
COURT LOCATION! Desirable North Hill. Well laid out detached home with finished basement. Main floor laundry room with entry to the 2 Car Garage and added storage space. Newer Kitchen With Stainless Steel Appliances, quartz countertops and marble backsplash. Renovated flat ceilings, LED Pot lights and Beautiful Hardwood Floors throughout. Renovated primary bathroom 2020. Basement finished complete with a rec. room, 4th bedroom, 3pc bathroom and cold cellar. Situated On A Spacious 49' x 118', premium lot With a Large backyard Patio surrounded by mature trees. Close to James Bolton PS, Humberview High School, St John Paul II Elementary Catholic School, St Michael Secondary School, and nearby parks and walking/cycling trails. (id:60365)
Property Details
| MLS® Number | W12478666 |
| Property Type | Single Family |
| Community Name | Bolton North |
| AmenitiesNearBy | Schools |
| Features | Cul-de-sac, Partially Cleared, Carpet Free |
| ParkingSpaceTotal | 4 |
Building
| BathroomTotal | 4 |
| BedroomsAboveGround | 3 |
| BedroomsBelowGround | 1 |
| BedroomsTotal | 4 |
| Age | 16 To 30 Years |
| Amenities | Fireplace(s) |
| Appliances | Garage Door Opener Remote(s), Central Vacuum, Dishwasher, Dryer, Garage Door Opener, Water Heater, Stove, Washer, Water Softener, Window Coverings, Refrigerator |
| BasementDevelopment | Finished |
| BasementType | N/a (finished) |
| ConstructionStyleAttachment | Detached |
| CoolingType | Central Air Conditioning |
| ExteriorFinish | Brick |
| FireplacePresent | Yes |
| FireplaceTotal | 1 |
| FlooringType | Laminate, Hardwood |
| FoundationType | Poured Concrete |
| HalfBathTotal | 1 |
| HeatingFuel | Natural Gas |
| HeatingType | Forced Air |
| StoriesTotal | 2 |
| SizeInterior | 1500 - 2000 Sqft |
| Type | House |
| UtilityWater | Municipal Water |
Parking
| Attached Garage | |
| Garage |
Land
| Acreage | No |
| FenceType | Fenced Yard |
| LandAmenities | Schools |
| Sewer | Sanitary Sewer |
| SizeDepth | 118 Ft ,1 In |
| SizeFrontage | 49 Ft ,2 In |
| SizeIrregular | 49.2 X 118.1 Ft |
| SizeTotalText | 49.2 X 118.1 Ft |
Rooms
| Level | Type | Length | Width | Dimensions |
|---|---|---|---|---|
| Second Level | Primary Bedroom | 15.49 m | 10.99 m | 15.49 m x 10.99 m |
| Second Level | Bedroom 2 | 9.97 m | 9.94 m | 9.97 m x 9.94 m |
| Second Level | Bedroom 3 | 9.97 m | 9.94 m | 9.97 m x 9.94 m |
| Basement | Recreational, Games Room | 21.98 m | 15.95 m | 21.98 m x 15.95 m |
| Basement | Office | 9.97 m | 5.48 m | 9.97 m x 5.48 m |
| Basement | Bedroom 4 | 13.98 m | 10.5 m | 13.98 m x 10.5 m |
| Main Level | Kitchen | 10.99 m | 8.99 m | 10.99 m x 8.99 m |
| Main Level | Eating Area | 10.5 m | 8.99 m | 10.5 m x 8.99 m |
| Main Level | Family Room | 15.49 m | 9.97 m | 15.49 m x 9.97 m |
| Main Level | Dining Room | 15.75 m | 10.99 m | 15.75 m x 10.99 m |
| Main Level | Living Room | 10.99 m | 9.48 m | 10.99 m x 9.48 m |
Utilities
| Cable | Installed |
| Electricity | Installed |
| Sewer | Installed |
https://www.realtor.ca/real-estate/29025287/10-culpepper-court-caledon-bolton-north-bolton-north
Steven Simonetti
Broker of Record
3850 Steeles Ave West Unit 6
Vaughan, Ontario L4L 4Y6
Annie Simonetti
Salesperson
3850 Steeles Ave West Unit 6
Vaughan, Ontario L4L 4Y6


