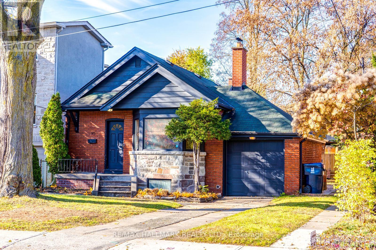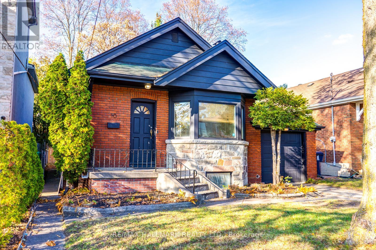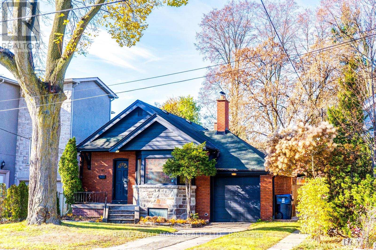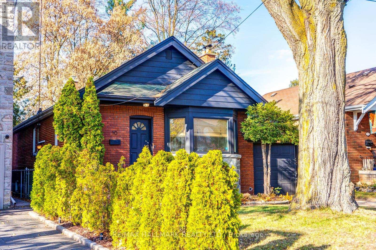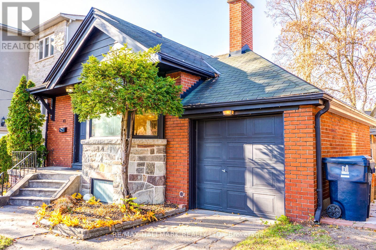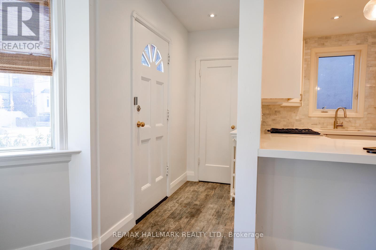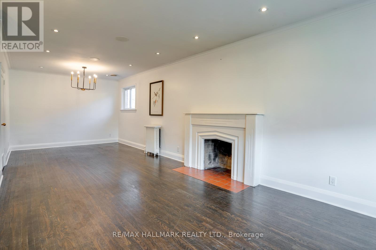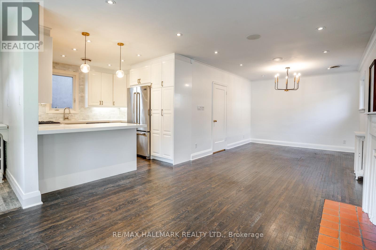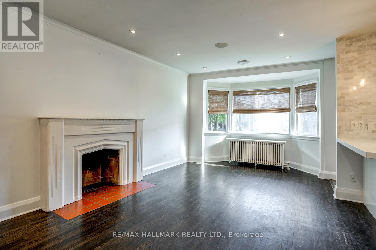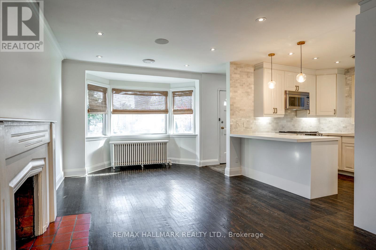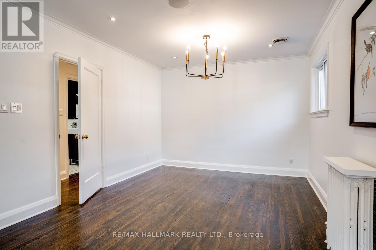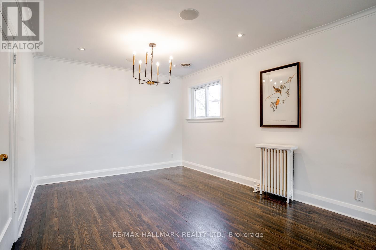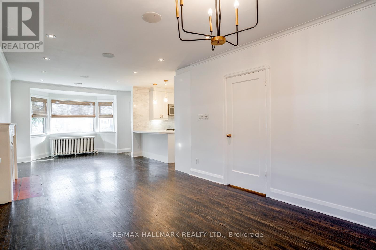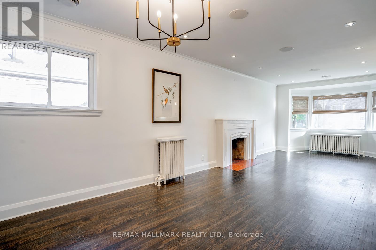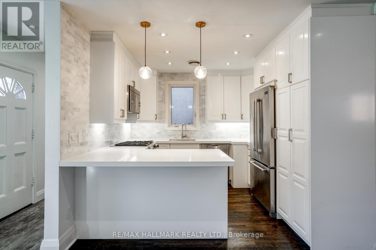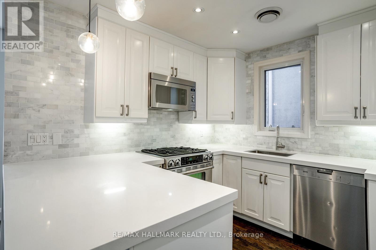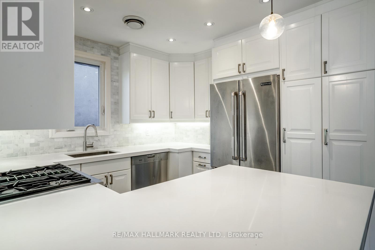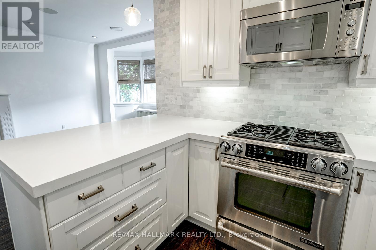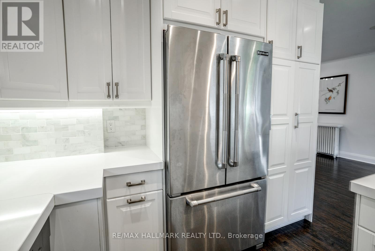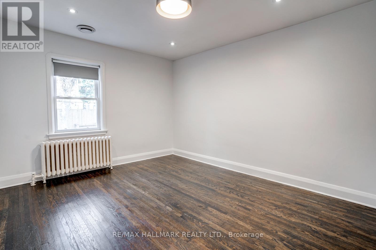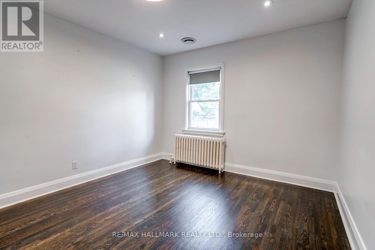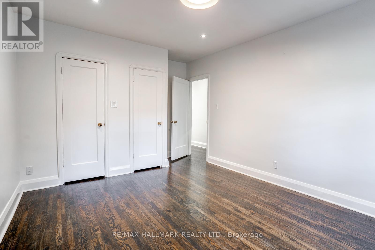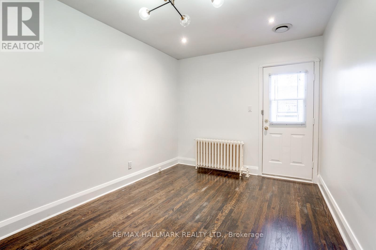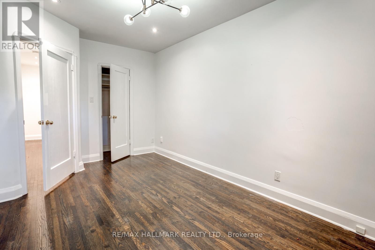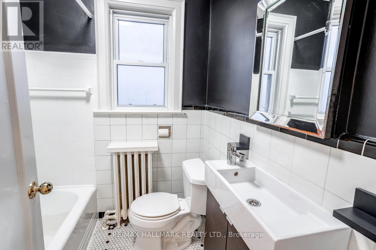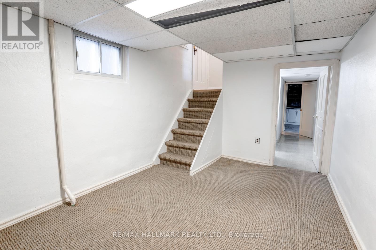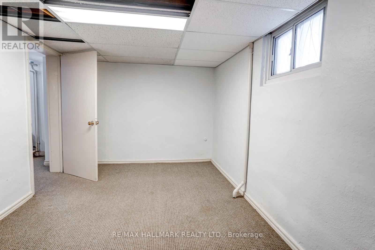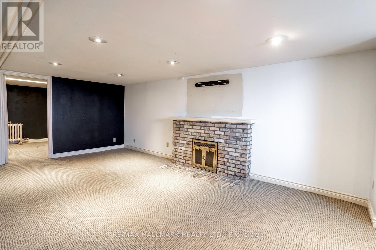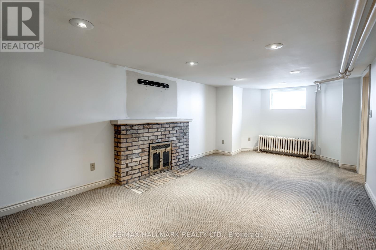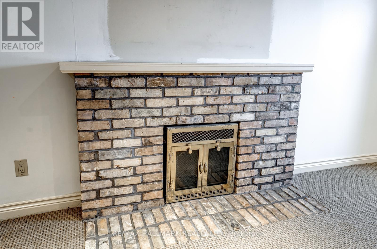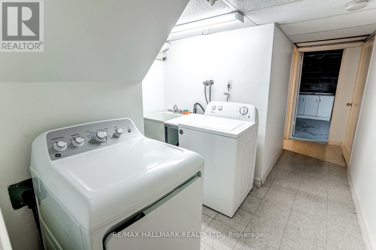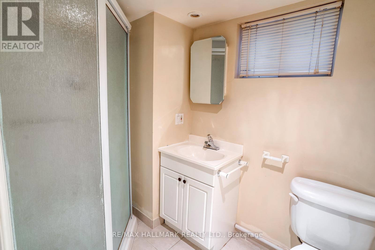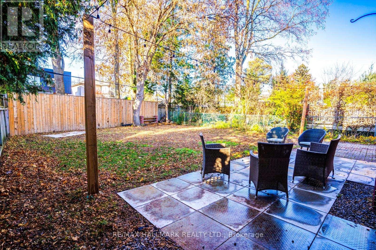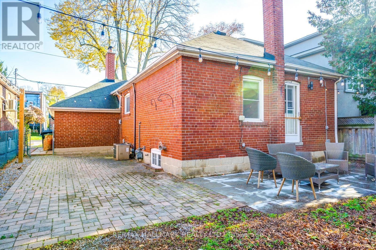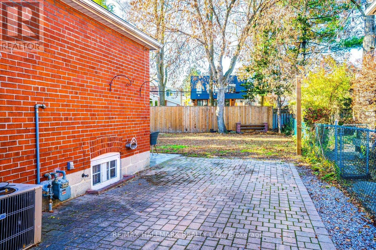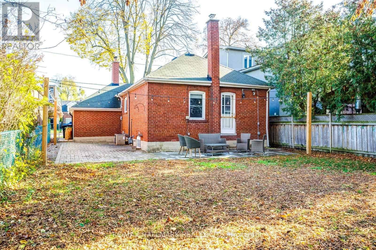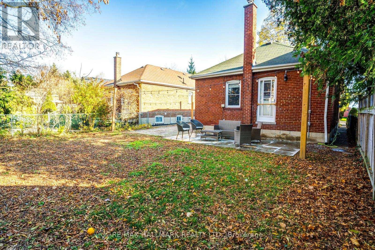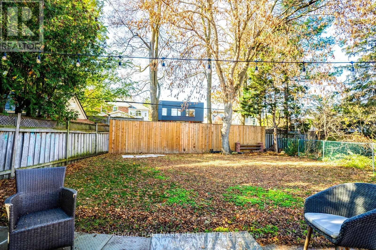10 Coxwell Boulevard Toronto, Ontario M4C 3G7
$1,429,000
Welcome To Prestigious Coxwell Blvd. Homes In This Exclusive Enclave Seldom Come On The Market. This Fantastic Detached Bungalow Sits On An Expansive 40x98 Ft Lot & It's Nestled Among Multi-Million Dollar Homes In East York's Most Coveted Hidden Pocket! Featuring 2+1Bdrms, 2Baths, Separate Entrance, Garage, & Private Driveway. The Main Floor, Bathed In Natural Light, Offers A Spacious Open-Concept With Beautiful Original Hardwood Floors & Pot Lights Throughout & A Fireplace That Adds Warmth And Character. The Kitchen Boasts Custom Cabinets, Custom Backsplash & Countertops, Under-Cabinet Lighting & A Convenient Breakfast Bar. Two Generous Sized Bedrooms Overlook The Backyard, While One Provides Direct Access To The Patio. The Lower Level Is An Ideal Space For An Extended Family, Home Office Or Nanny Quarters. It Features A Recreation/Family Room With A Fireplace, A Cozy Office/Bedroom, A 3PC Bath, A Large Utility Room & Cold Room, Providing Abundant Storage Options. Step Outside To A Private & Fully Fenced Yard Oasis. This property Blends Modern Amenities With Classic Charm, Offering A Unique Opportunity To Own A Residence In A Prime Location. Close To All Amenities, Great School District, Parks, Restaurants & Shops, DVP. In The Heart Of Taylor Creek! (id:60365)
Property Details
| MLS® Number | E12542124 |
| Property Type | Single Family |
| Community Name | East York |
| AmenitiesNearBy | Park, Public Transit, Hospital |
| EquipmentType | Water Heater |
| ParkingSpaceTotal | 3 |
| RentalEquipmentType | Water Heater |
Building
| BathroomTotal | 2 |
| BedroomsAboveGround | 2 |
| BedroomsBelowGround | 1 |
| BedroomsTotal | 3 |
| Appliances | Dishwasher, Dryer, Microwave, Range, Washer, Refrigerator |
| ArchitecturalStyle | Bungalow |
| BasementDevelopment | Finished |
| BasementFeatures | Separate Entrance |
| BasementType | N/a, N/a (finished) |
| ConstructionStyleAttachment | Detached |
| ExteriorFinish | Brick |
| FireplacePresent | Yes |
| FlooringType | Hardwood, Carpeted |
| FoundationType | Block |
| HeatingFuel | Natural Gas |
| HeatingType | Radiant Heat |
| StoriesTotal | 1 |
| SizeInterior | 700 - 1100 Sqft |
| Type | House |
| UtilityWater | Municipal Water |
Parking
| Attached Garage | |
| Garage |
Land
| Acreage | No |
| FenceType | Fenced Yard |
| LandAmenities | Park, Public Transit, Hospital |
| Sewer | Sanitary Sewer |
| SizeDepth | 97 Ft ,4 In |
| SizeFrontage | 40 Ft |
| SizeIrregular | 40 X 97.4 Ft ; 42.54ft X 98.51ft X 40.05ft X 112.85ft |
| SizeTotalText | 40 X 97.4 Ft ; 42.54ft X 98.51ft X 40.05ft X 112.85ft |
Rooms
| Level | Type | Length | Width | Dimensions |
|---|---|---|---|---|
| Basement | Bedroom 3 | 2.91 m | 3.3 m | 2.91 m x 3.3 m |
| Basement | Family Room | 6.82 m | 3.71 m | 6.82 m x 3.71 m |
| Basement | Laundry Room | 3.02 m | 2.89 m | 3.02 m x 2.89 m |
| Basement | Foyer | 4.23 m | 2.89 m | 4.23 m x 2.89 m |
| Basement | Utility Room | 3.48 m | 6.35 m | 3.48 m x 6.35 m |
| Main Level | Living Room | 3.65 m | 3.28 m | 3.65 m x 3.28 m |
| Main Level | Dining Room | 4.97 m | 3.81 m | 4.97 m x 3.81 m |
| Main Level | Kitchen | 3.07 m | 3.01 m | 3.07 m x 3.01 m |
| Main Level | Primary Bedroom | 4.68 m | 3.28 m | 4.68 m x 3.28 m |
| Main Level | Bedroom 2 | 4.54 m | 2.9 m | 4.54 m x 2.9 m |
https://www.realtor.ca/real-estate/29100502/10-coxwell-boulevard-toronto-east-york-east-york
Teuta Guci
Salesperson
630 Danforth Ave
Toronto, Ontario M4K 1R3

