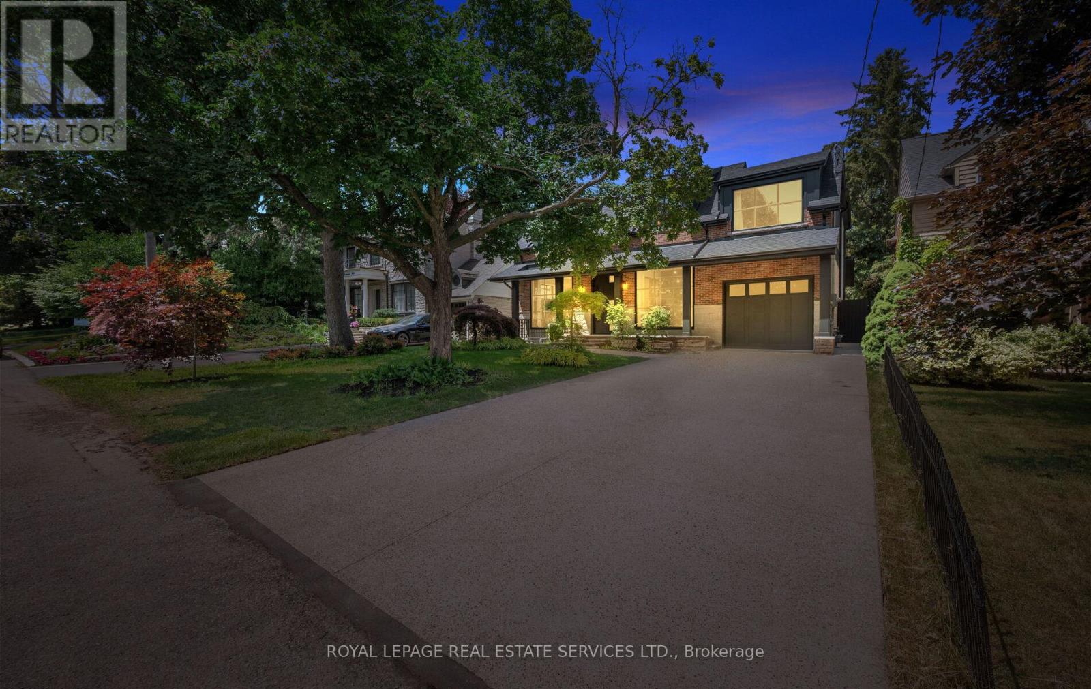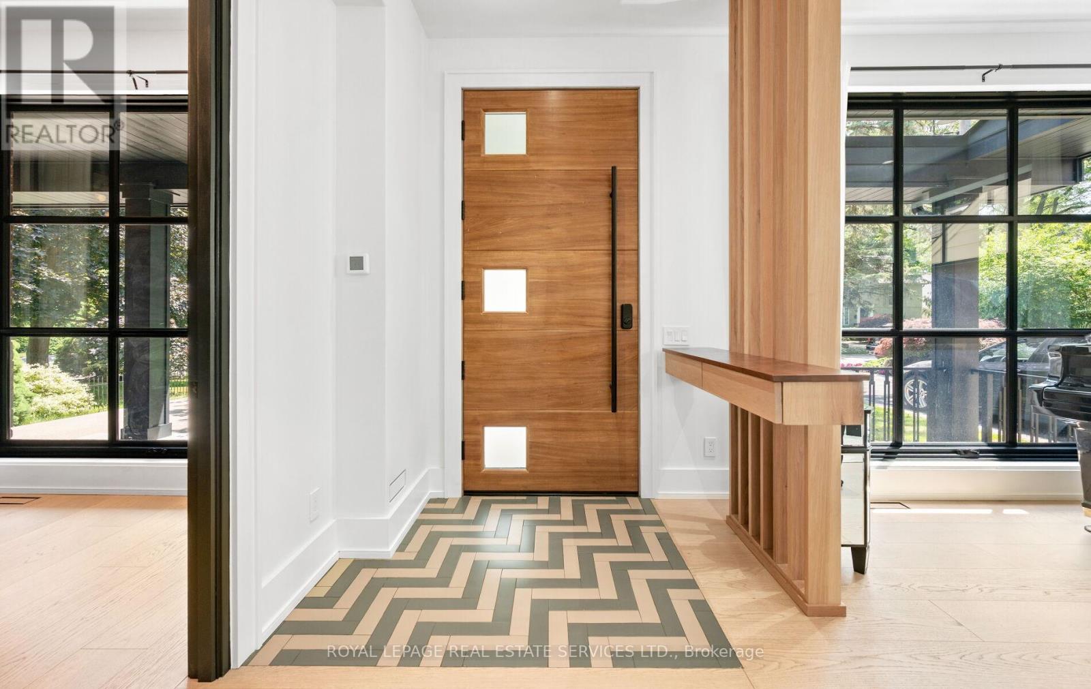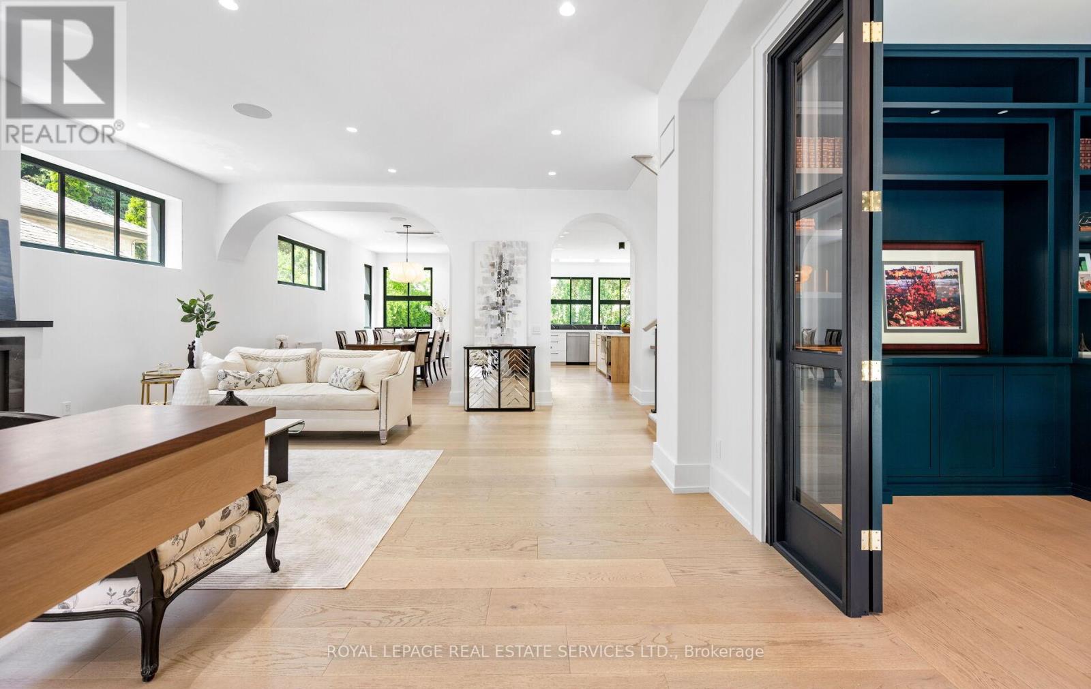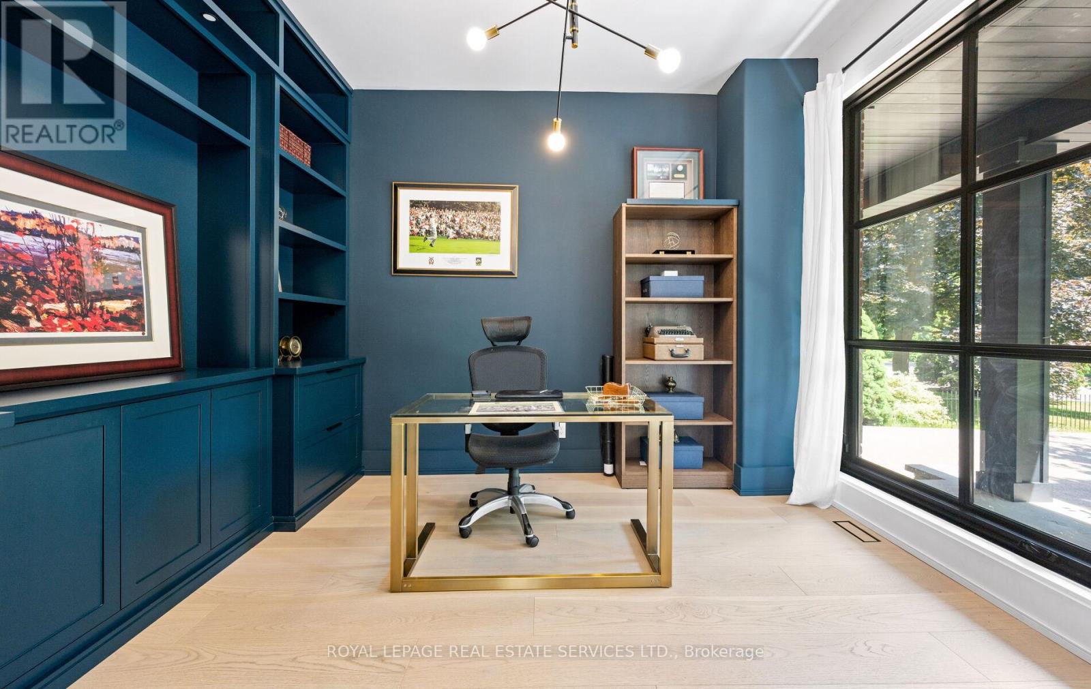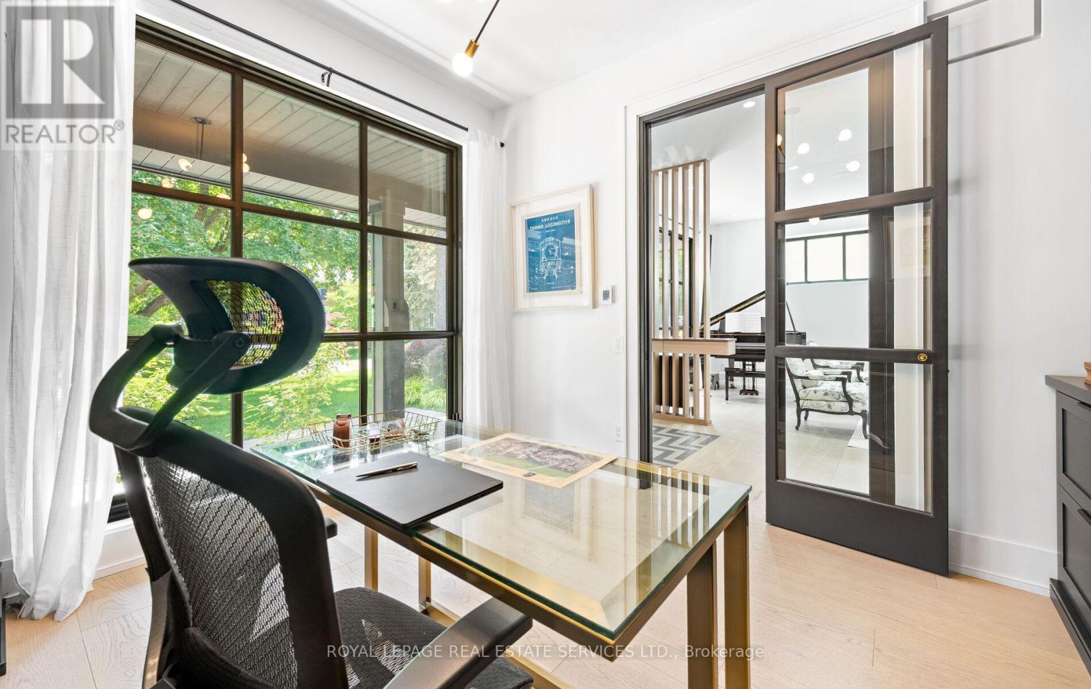10 Colwood Road Toronto, Ontario M9A 4E3
$4,489,000
This home is the epitome of luxury living, nestled in the heart of the exclusive Edgehill Park neighbourhood. This spacious 4-bedroom, 5-bath home includes a generous living room, formal dining area, inviting family room, custom-built Sauna and Chef's Kitchen with premium appliances. The modern and versatile layout includes two optional offices and a study which offer ample space for family and guests with extraordinary attention to detail. The custom mudroom and pantry blend functionality and style, while keeping organization paramount. Other thoughtful features include; property snow melting system, rear walkout to your entertainer's stone patio with outdoor BBQ. Live within a short drive to the area's top golf clubs and schools, including Humber Valley Village JMS, Our Lady of Sorrows Catholic school, Kingsway College Private school and Richview Collegiate. Just minutes from the shops and restaurants on Bloor St and from all major highways for seamless commuting anywhere in the city. (id:60365)
Property Details
| MLS® Number | W12226373 |
| Property Type | Single Family |
| Community Name | Edenbridge-Humber Valley |
| AmenitiesNearBy | Hospital, Park, Public Transit, Schools |
| Features | Flat Site, Sump Pump, Sauna |
| ParkingSpaceTotal | 5 |
Building
| BathroomTotal | 5 |
| BedroomsAboveGround | 4 |
| BedroomsTotal | 4 |
| Appliances | Garage Door Opener Remote(s), Central Vacuum, Dishwasher, Dryer, Oven, Range, Washer, Wine Fridge, Refrigerator |
| BasementDevelopment | Finished |
| BasementFeatures | Walk Out |
| BasementType | N/a (finished) |
| ConstructionStyleAttachment | Detached |
| CoolingType | Central Air Conditioning |
| ExteriorFinish | Brick Veneer, Stone |
| FireProtection | Smoke Detectors |
| FireplacePresent | Yes |
| FlooringType | Hardwood, Tile |
| FoundationType | Block |
| HalfBathTotal | 1 |
| HeatingFuel | Natural Gas |
| HeatingType | Forced Air |
| StoriesTotal | 2 |
| SizeInterior | 3500 - 5000 Sqft |
| Type | House |
| UtilityWater | Municipal Water |
Parking
| Attached Garage | |
| Garage |
Land
| Acreage | No |
| FenceType | Fenced Yard |
| LandAmenities | Hospital, Park, Public Transit, Schools |
| Sewer | Sanitary Sewer |
| SizeDepth | 125 Ft |
| SizeFrontage | 50 Ft |
| SizeIrregular | 50 X 125 Ft |
| SizeTotalText | 50 X 125 Ft |
Rooms
| Level | Type | Length | Width | Dimensions |
|---|---|---|---|---|
| Second Level | Office | 3.71 m | 3.07 m | 3.71 m x 3.07 m |
| Second Level | Laundry Room | 2.92 m | 1.52 m | 2.92 m x 1.52 m |
| Second Level | Study | 1.88 m | 2.13 m | 1.88 m x 2.13 m |
| Second Level | Primary Bedroom | 4.09 m | 4.06 m | 4.09 m x 4.06 m |
| Second Level | Bedroom 2 | 3.71 m | 3.28 m | 3.71 m x 3.28 m |
| Second Level | Bedroom 3 | 3.56 m | 4.27 m | 3.56 m x 4.27 m |
| Second Level | Bedroom 4 | 3.53 m | 3.66 m | 3.53 m x 3.66 m |
| Lower Level | Recreational, Games Room | 7.32 m | 7.52 m | 7.32 m x 7.52 m |
| Lower Level | Sitting Room | 6.5 m | 5.08 m | 6.5 m x 5.08 m |
| Lower Level | Other | 3.18 m | 4.01 m | 3.18 m x 4.01 m |
| Main Level | Living Room | 6.25 m | 3.66 m | 6.25 m x 3.66 m |
| Main Level | Dining Room | 5.11 m | 3.58 m | 5.11 m x 3.58 m |
| Main Level | Kitchen | 5.59 m | 3.86 m | 5.59 m x 3.86 m |
| Main Level | Family Room | 5.49 m | 3.96 m | 5.49 m x 3.96 m |
| Main Level | Office | 2.44 m | 3.71 m | 2.44 m x 3.71 m |
| Main Level | Mud Room | 3.68 m | 3.07 m | 3.68 m x 3.07 m |
Bert Faibish
Salesperson
3031 Bloor St. W.
Toronto, Ontario M8X 1C5
Hedy Czumak
Salesperson
3031 Bloor St. W.
Toronto, Ontario M8X 1C5

