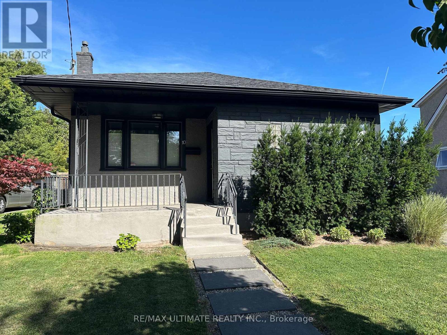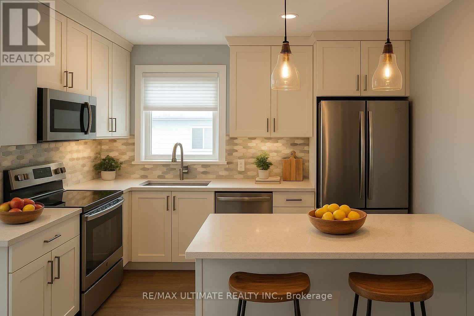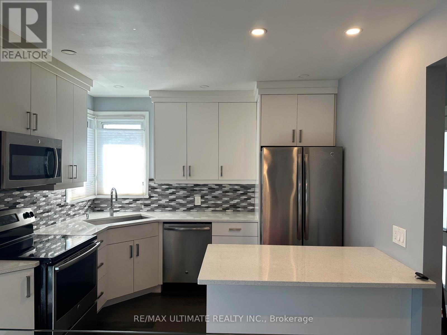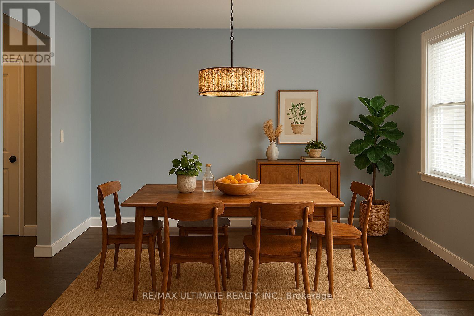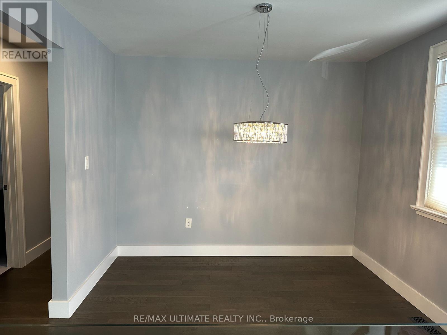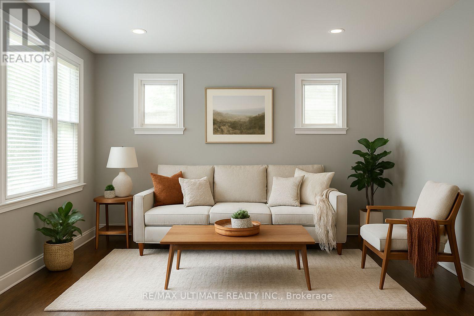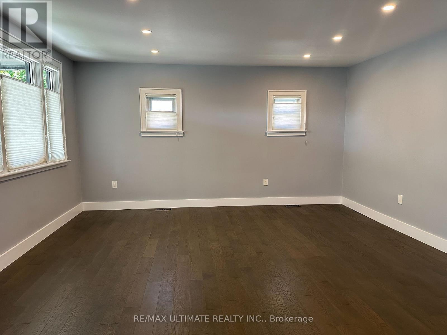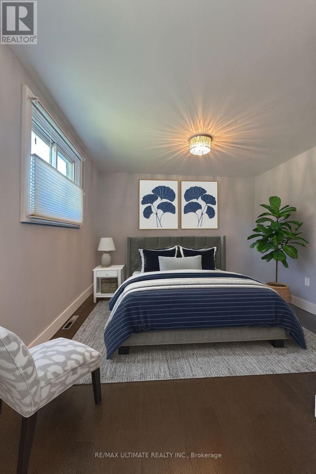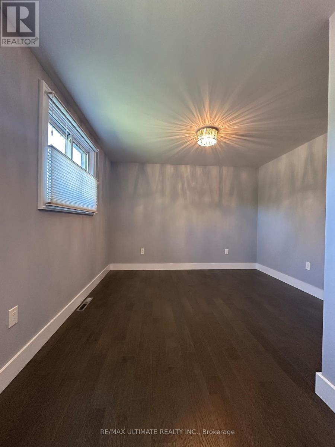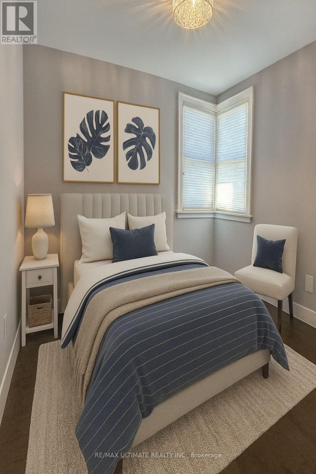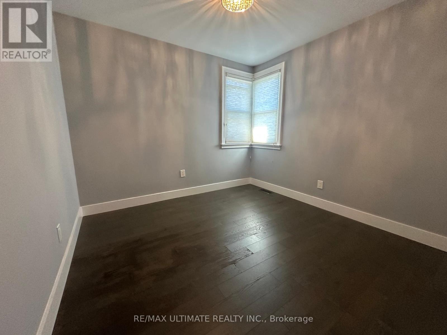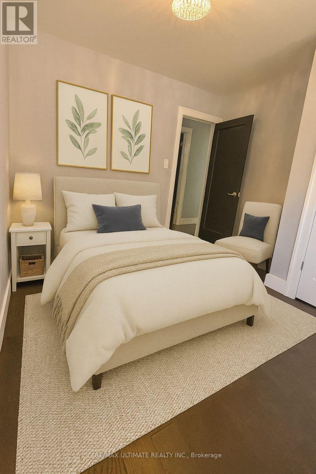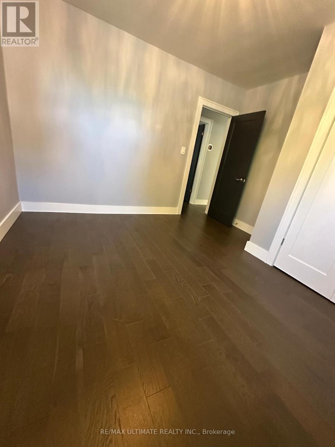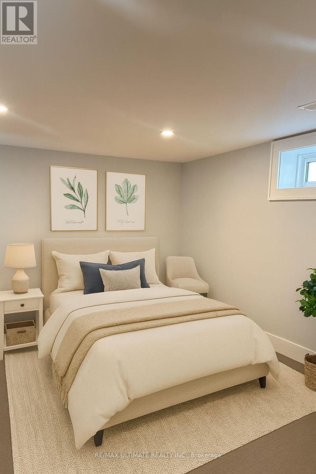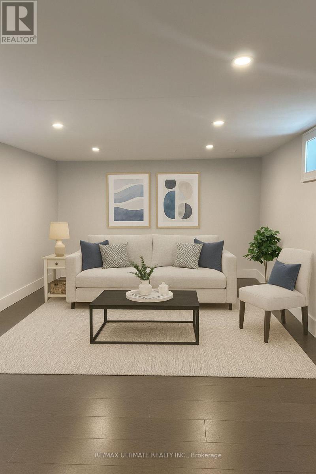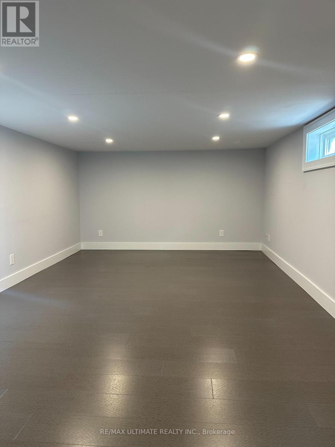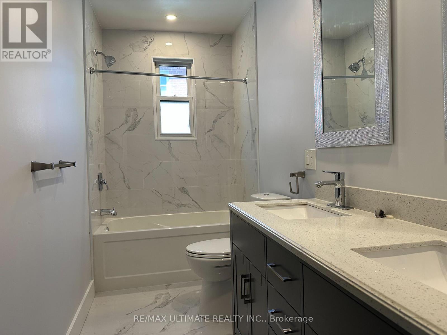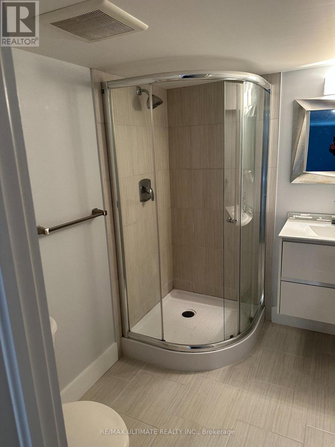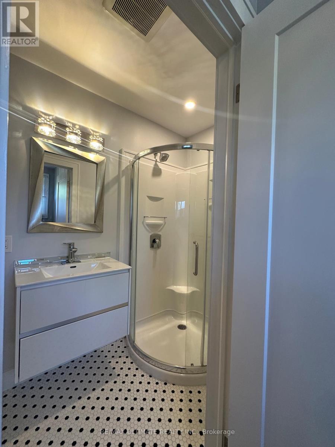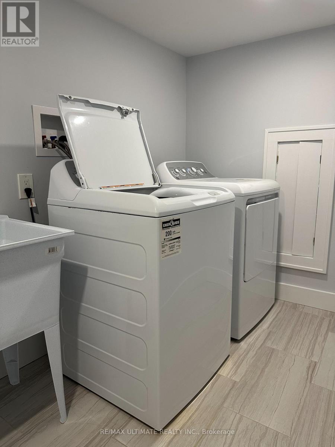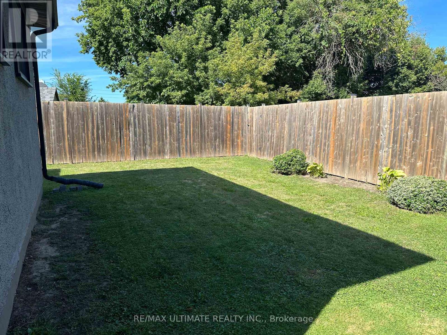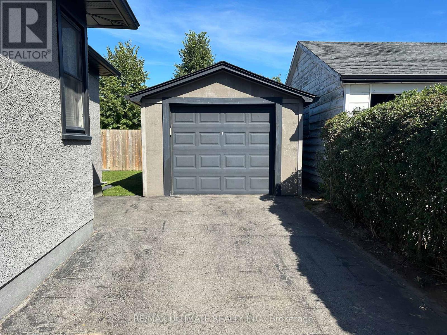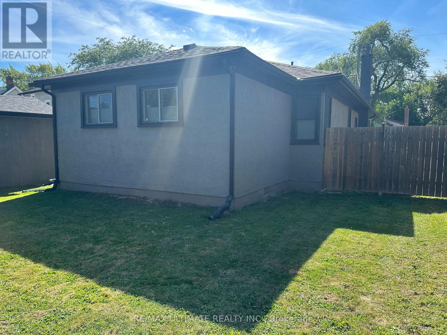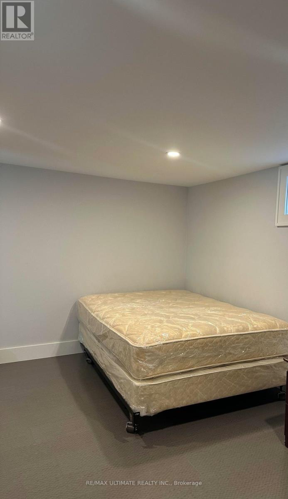10 Columbia Street St. Catharines, Ontario L2R 5H6
$730,000
Expertly Renovated Bungalow! 3 Plus 1 Bedroom 3 Bath All Top Quality Materials, Beautiful Open Concept Kitchen With Bright Dining Area. Sparkling Quartz Counter Tops With Island Seating Area. Stainless Steel Appliances. Professionally Installed Engineered Hardwood Flooring, , Updated, Windows, Decor Electric Outlets With Recessed Lighting Throughout . Primary Bedroom With 3 Piece Ensuite. Large Rec Room With Warm Cork Flooring, Extra Bedroom Lower Level For Guests With Spa Inspired Bath. Full Privacy Fencing With Gate To Terry Fox Walking Trail. Fully Landscaped Yard With Mature Streetscape. 1 Car Garage With 4 Car Pad Parking (id:60365)
Property Details
| MLS® Number | X12373367 |
| Property Type | Single Family |
| Community Name | 451 - Downtown |
| EquipmentType | Water Heater, Furnace |
| Features | Carpet Free |
| ParkingSpaceTotal | 5 |
| RentalEquipmentType | Water Heater, Furnace |
Building
| BathroomTotal | 3 |
| BedroomsAboveGround | 3 |
| BedroomsBelowGround | 1 |
| BedroomsTotal | 4 |
| Age | 31 To 50 Years |
| Appliances | Water Meter, Dishwasher, Dryer, Microwave, Stove, Washer, Window Coverings, Refrigerator |
| ArchitecturalStyle | Bungalow |
| BasementDevelopment | Finished |
| BasementType | Full (finished) |
| ConstructionStyleAttachment | Detached |
| CoolingType | Central Air Conditioning |
| ExteriorFinish | Stucco |
| FlooringType | Hardwood, Cork |
| FoundationType | Poured Concrete |
| HeatingFuel | Natural Gas |
| HeatingType | Forced Air |
| StoriesTotal | 1 |
| SizeInterior | 700 - 1100 Sqft |
| Type | House |
| UtilityWater | Municipal Water |
Parking
| Detached Garage | |
| Garage |
Land
| Acreage | No |
| Sewer | Sanitary Sewer |
| SizeDepth | 83 Ft ,10 In |
| SizeFrontage | 50 Ft |
| SizeIrregular | 50 X 83.9 Ft |
| SizeTotalText | 50 X 83.9 Ft|under 1/2 Acre |
| SoilType | Clay |
| ZoningDescription | R1 |
Rooms
| Level | Type | Length | Width | Dimensions |
|---|---|---|---|---|
| Lower Level | Other | 4.42 m | 3.51 m | 4.42 m x 3.51 m |
| Lower Level | Recreational, Games Room | 7.32 m | 3.68 m | 7.32 m x 3.68 m |
| Lower Level | Laundry Room | 3.21 m | 1.62 m | 3.21 m x 1.62 m |
| Lower Level | Utility Room | 5.37 m | 3.05 m | 5.37 m x 3.05 m |
| Main Level | Kitchen | 3.5 m | 3.2 m | 3.5 m x 3.2 m |
| Main Level | Dining Room | 3.2 m | 3.2 m | 3.2 m x 3.2 m |
| Main Level | Living Room | 4.72 m | 3.96 m | 4.72 m x 3.96 m |
| Main Level | Primary Bedroom | 4.87 m | 3.5 m | 4.87 m x 3.5 m |
| Main Level | Bedroom 2 | 3.66 m | 3.51 m | 3.66 m x 3.51 m |
| Main Level | Bedroom 3 | 3.35 m | 3.81 m | 3.35 m x 3.81 m |
https://www.realtor.ca/real-estate/28797700/10-columbia-street-st-catharines-downtown-451-downtown
Rossano Bongelli
Salesperson
1739 Bayview Ave.
Toronto, Ontario M4G 3C1

