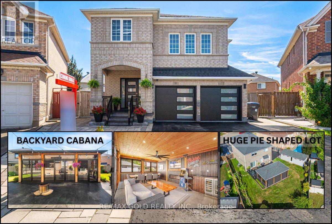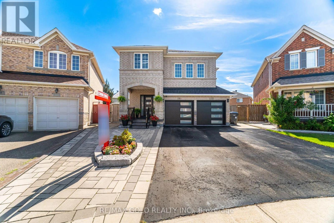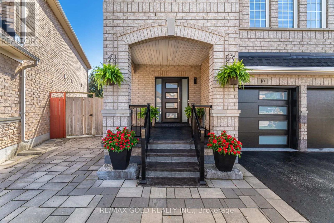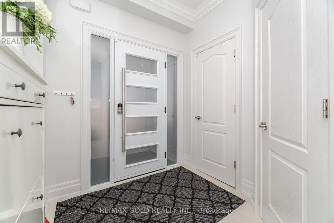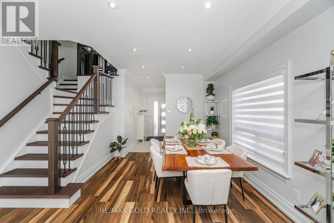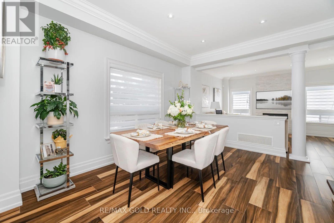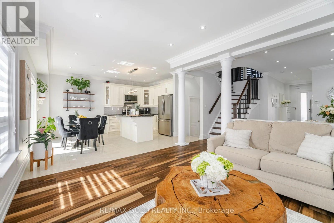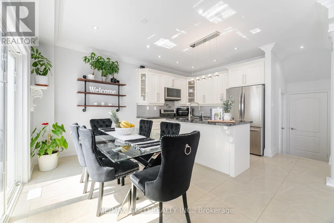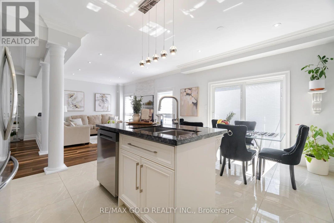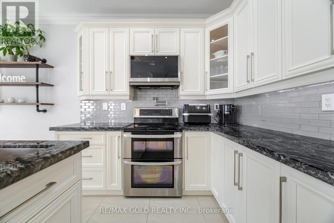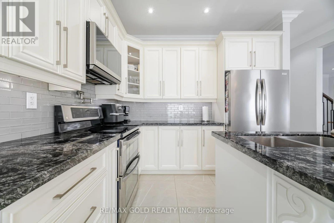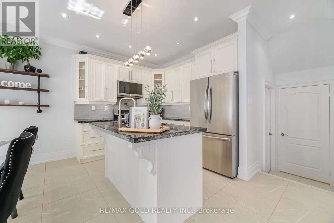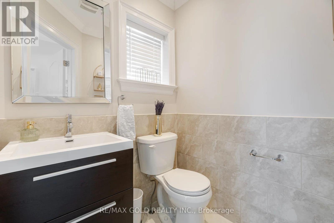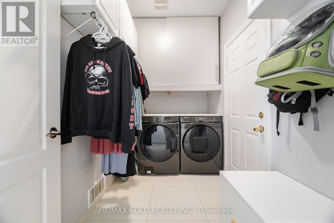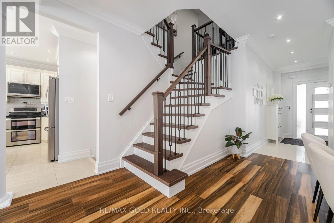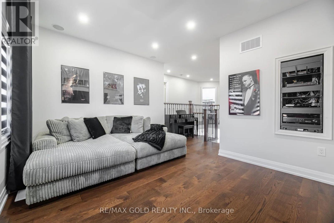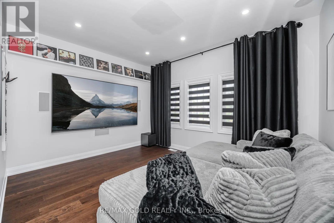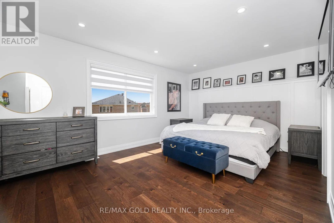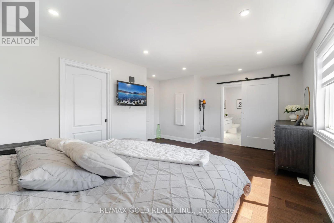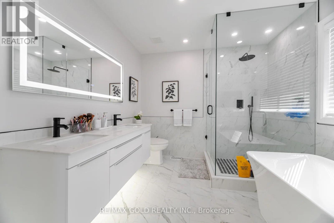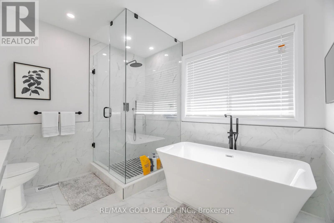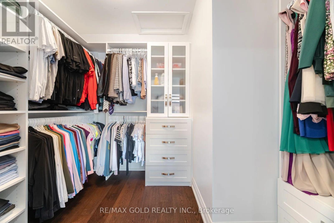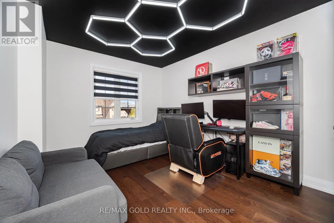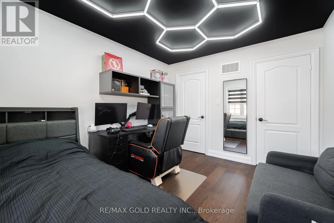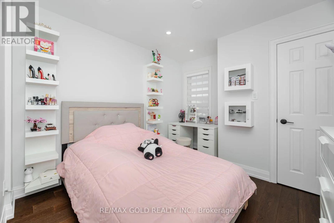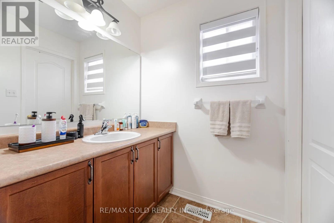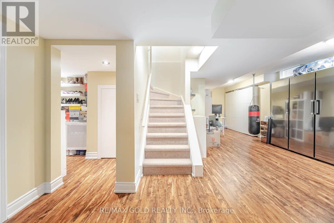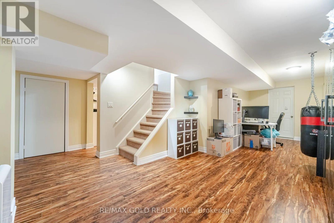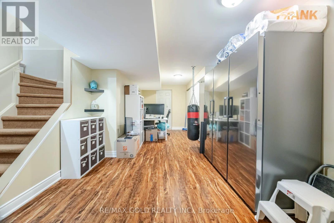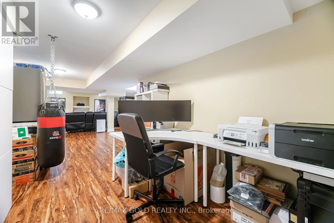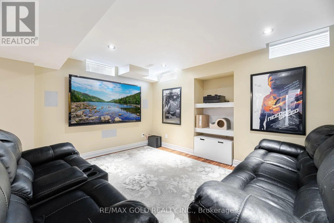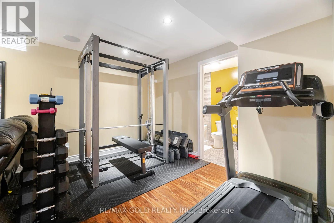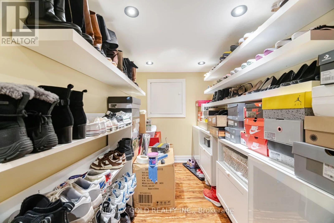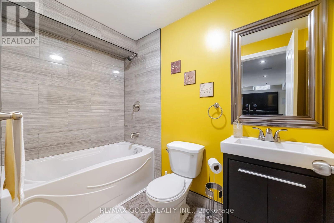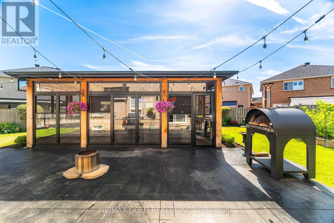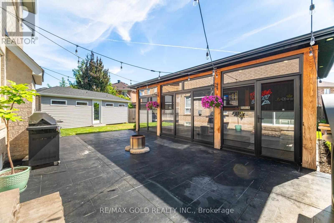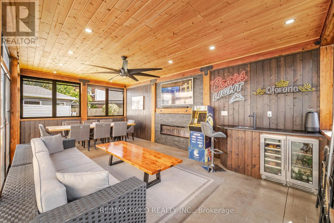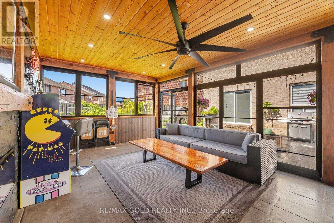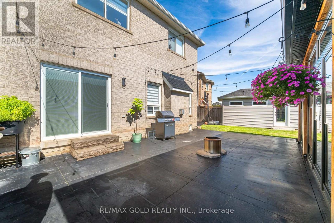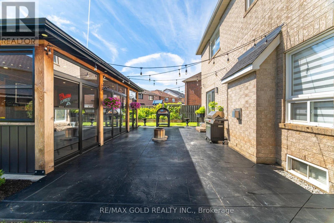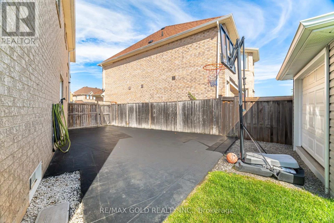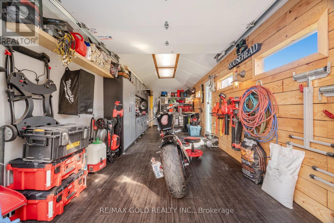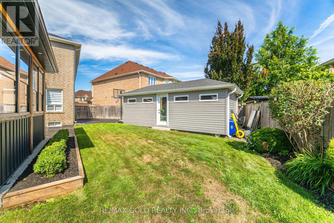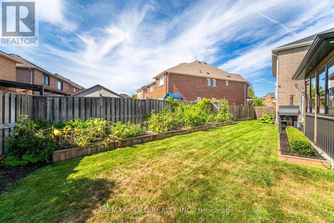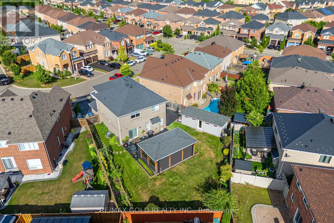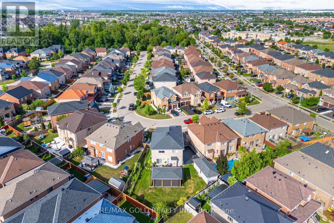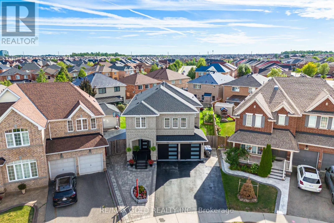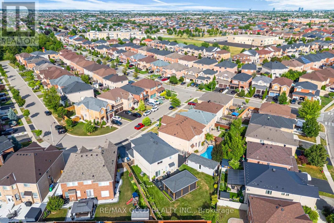10 Cloverlawn Street Brampton, Ontario L7A 3X5
$1,289,900
Rare opportunity in Fletchers Meadow! This fully upgraded 4-bedroom home sits on a premium pie-shaped lot with a backyard built for entertaining. Interlock walkway with upgraded garage and front door lead into a stunning open-concept main floor featuring 9 ft ceilings, ceramic flooring, pot lights, and an upgraded staircase with wrought iron spindles. The modern kitchen showcases granite counters, backsplash, and beautiful cabinetry. Upstairs offers a private family room, 4 spacious bedrooms with hardwood floors, and a luxurious primary retreat with walk-in closet and 6-pc ensuite. The fully finished basement adds additional living space with hardwood floors and a 4-pc bath. Step outside to your backyard oasis with a concrete patio, cabana with hydro/water (with permits), and a fully equipped workshop with hydro/water (with permits) that can easily convert to a legal garden suite. Truly a rare find perfect for families and entertainers alike! House is upgraded with 200 amp service. The main water valve is upgraded to 3/4 ball valve, no water restriction. Both backyard structures are completed with permits. The workshop can be converted into an additional residential unit (garden suite). (id:60365)
Property Details
| MLS® Number | W12357306 |
| Property Type | Single Family |
| Community Name | Fletcher's Meadow |
| AmenitiesNearBy | Park, Public Transit |
| EquipmentType | Water Heater |
| ParkingSpaceTotal | 6 |
| RentalEquipmentType | Water Heater |
| Structure | Workshop |
Building
| BathroomTotal | 4 |
| BedroomsAboveGround | 4 |
| BedroomsTotal | 4 |
| Appliances | Dishwasher, Microwave, Stove, Window Coverings, Refrigerator |
| BasementDevelopment | Finished |
| BasementType | N/a (finished) |
| ConstructionStyleAttachment | Detached |
| CoolingType | Central Air Conditioning |
| ExteriorFinish | Brick |
| FireplacePresent | Yes |
| FlooringType | Ceramic, Hardwood |
| HalfBathTotal | 1 |
| HeatingFuel | Natural Gas |
| HeatingType | Forced Air |
| StoriesTotal | 2 |
| SizeInterior | 2000 - 2500 Sqft |
| Type | House |
| UtilityWater | Municipal Water |
Parking
| Garage |
Land
| Acreage | No |
| FenceType | Fenced Yard |
| LandAmenities | Park, Public Transit |
| Sewer | Sanitary Sewer |
| SizeDepth | 108 Ft ,4 In |
| SizeFrontage | 31 Ft ,2 In |
| SizeIrregular | 31.2 X 108.4 Ft ; 31.17ft X 108.37ft X 40.36ft X 66.23ft |
| SizeTotalText | 31.2 X 108.4 Ft ; 31.17ft X 108.37ft X 40.36ft X 66.23ft |
Rooms
| Level | Type | Length | Width | Dimensions |
|---|---|---|---|---|
| Second Level | Family Room | 4.26 m | 3.59 m | 4.26 m x 3.59 m |
| Second Level | Primary Bedroom | 5.48 m | 3.53 m | 5.48 m x 3.53 m |
| Second Level | Bedroom 2 | 3.04 m | 3.35 m | 3.04 m x 3.35 m |
| Second Level | Bedroom 3 | 3.04 m | 3.08 m | 3.04 m x 3.08 m |
| Second Level | Bedroom 4 | 3.04 m | 3.47 m | 3.04 m x 3.47 m |
| Main Level | Living Room | 4.57 m | 3.65 m | 4.57 m x 3.65 m |
| Main Level | Dining Room | 3.04 m | 4.38 m | 3.04 m x 4.38 m |
| Main Level | Kitchen | 3.04 m | 2.43 m | 3.04 m x 2.43 m |
| Main Level | Eating Area | 4.02 m | 2.74 m | 4.02 m x 2.74 m |
Parm Sidhu
Salesperson
2720 North Park Drive #201
Brampton, Ontario L6S 0E9
Andy Singh
Salesperson
5865 Mclaughlin Rd #6
Mississauga, Ontario L5R 1B8

